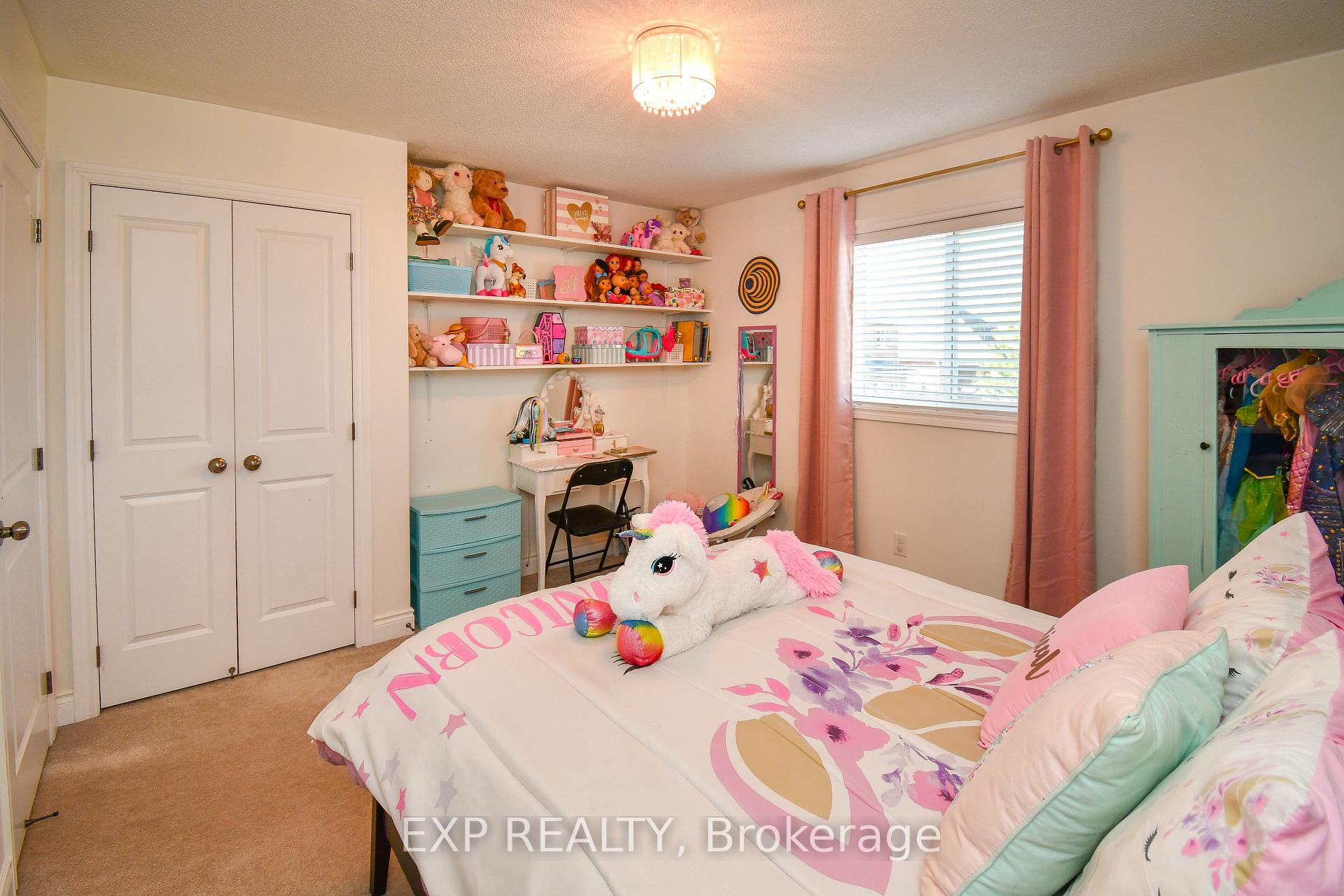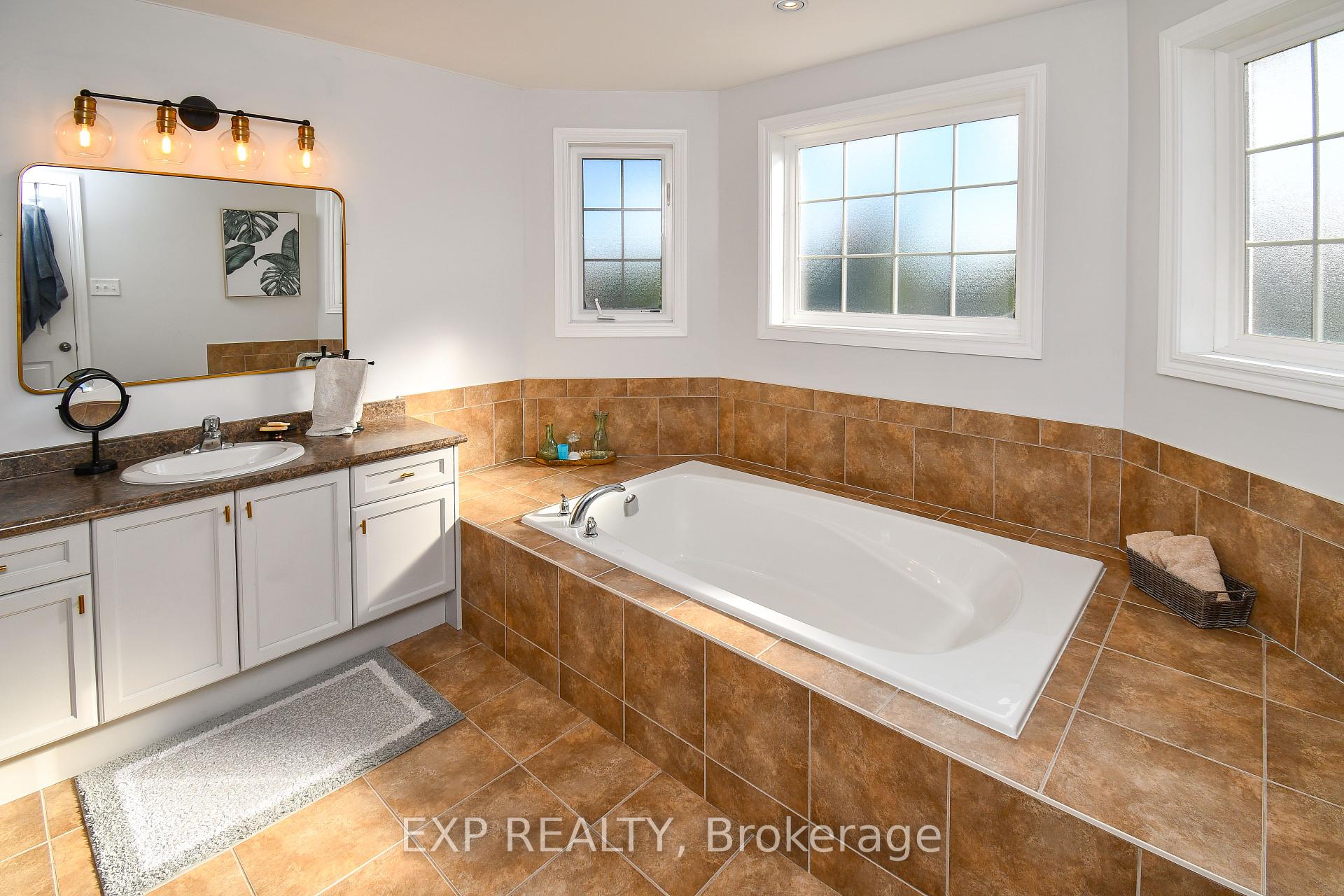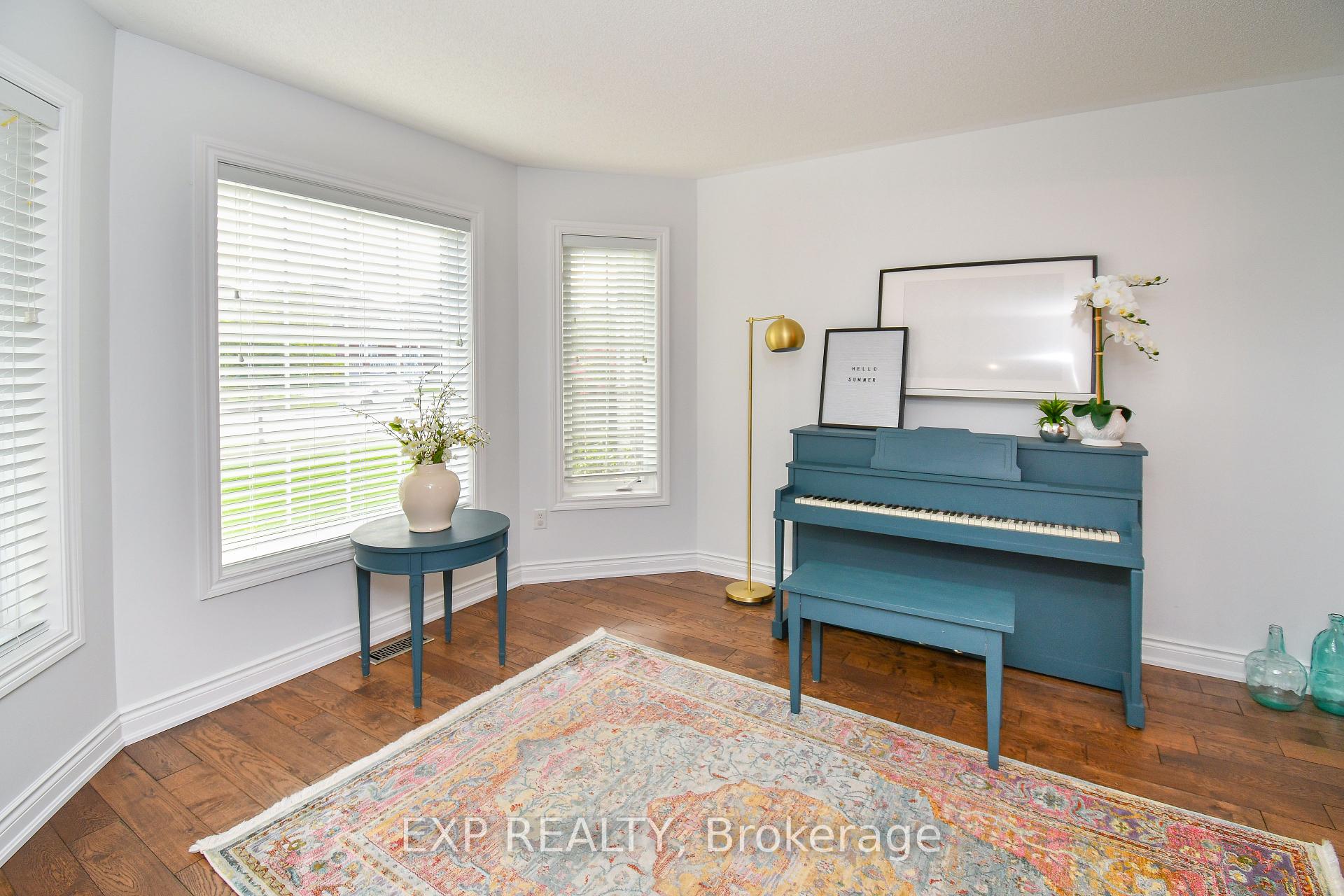$939,900
Available - For Sale
Listing ID: N9387241
452 Greenwood Dr , Essa, L0M 1B6, Ontario
| **All-Brick Morra-Built 2-Story Home in Prime Angus Location** Discover this stunning all-brick two-story home, located in one of Anguss most desirable neighborhoods. This property boasts 3 spacious bedrooms and an array of features perfect for family living: **Elegant Hardwood Floors**: Beautifully maintained throughout the main living areas. **Separate Dining Room**: Featuring custom built-in cabinets, perfect for hosting and storage. **Eat-In Kitchen**: Walk out from the kitchen to a premium, fenced, private lot with a gorgeous stone patio and a charming gazeboideal for outdoor entertaining. **Cozy Main Floor**: Includes a living room with a fireplace and an additional sitting room for relaxation or gathering with guests. **Second Floor**: Offers spacious bedrooms, including a luxurious primary bedroom with an ensuite bath and a main bath for the family. **Finished Basement**: Complete with a family room, bar, pool table, and an additional bedroomperfect for extended family or guests. Theres also a large utility/storage room for added convenience. **Main Floor Laundry**: Enjoy the convenience of main floor laundry, making chores a breeze. This home is perfect for families seeking comfort, space, and style in a premium location. Dont miss out on this beautiful gem! |
| Price | $939,900 |
| Taxes: | $3148.00 |
| Address: | 452 Greenwood Dr , Essa, L0M 1B6, Ontario |
| Lot Size: | 49.24 x 131.66 (Feet) |
| Directions/Cross Streets: | Willoughby and greenwood |
| Rooms: | 7 |
| Rooms +: | 3 |
| Bedrooms: | 3 |
| Bedrooms +: | 1 |
| Kitchens: | 1 |
| Family Room: | Y |
| Basement: | Finished |
| Approximatly Age: | 6-15 |
| Property Type: | Detached |
| Style: | 2-Storey |
| Exterior: | Brick |
| Garage Type: | Attached |
| (Parking/)Drive: | Pvt Double |
| Drive Parking Spaces: | 2 |
| Pool: | None |
| Other Structures: | Garden Shed |
| Approximatly Age: | 6-15 |
| Approximatly Square Footage: | 2000-2500 |
| Property Features: | Fenced Yard, Golf, Place Of Worship |
| Fireplace/Stove: | Y |
| Heat Source: | Gas |
| Heat Type: | Forced Air |
| Central Air Conditioning: | Central Air |
| Laundry Level: | Main |
| Sewers: | Sewers |
| Water: | Municipal |
| Utilities-Cable: | Y |
| Utilities-Hydro: | Y |
| Utilities-Gas: | Y |
| Utilities-Telephone: | A |
$
%
Years
This calculator is for demonstration purposes only. Always consult a professional
financial advisor before making personal financial decisions.
| Although the information displayed is believed to be accurate, no warranties or representations are made of any kind. |
| EXP REALTY |
|
|

Dir:
1-866-382-2968
Bus:
416-548-7854
Fax:
416-981-7184
| Virtual Tour | Book Showing | Email a Friend |
Jump To:
At a Glance:
| Type: | Freehold - Detached |
| Area: | Simcoe |
| Municipality: | Essa |
| Neighbourhood: | Angus |
| Style: | 2-Storey |
| Lot Size: | 49.24 x 131.66(Feet) |
| Approximate Age: | 6-15 |
| Tax: | $3,148 |
| Beds: | 3+1 |
| Baths: | 3 |
| Fireplace: | Y |
| Pool: | None |
Locatin Map:
Payment Calculator:
- Color Examples
- Green
- Black and Gold
- Dark Navy Blue And Gold
- Cyan
- Black
- Purple
- Gray
- Blue and Black
- Orange and Black
- Red
- Magenta
- Gold
- Device Examples













































