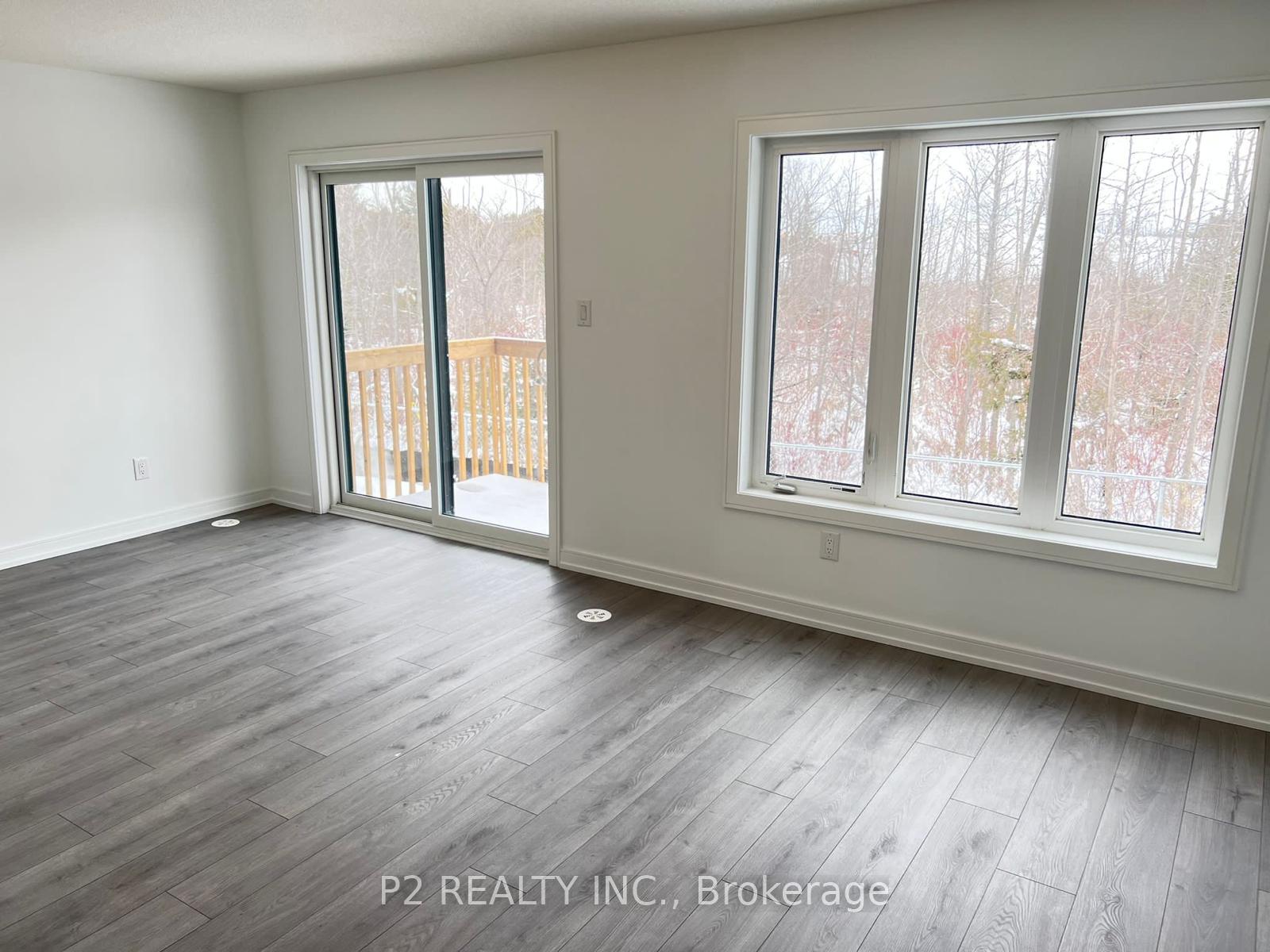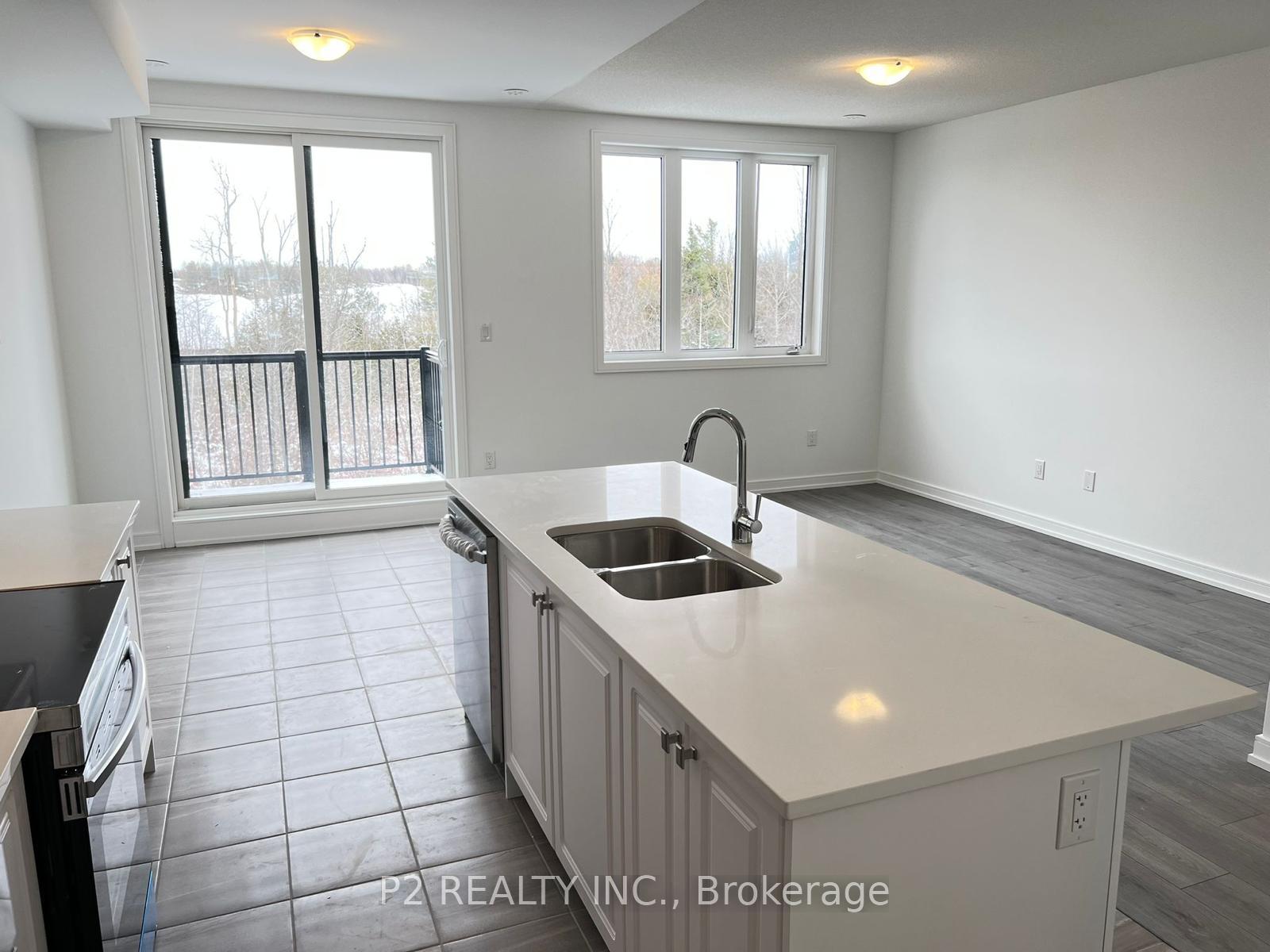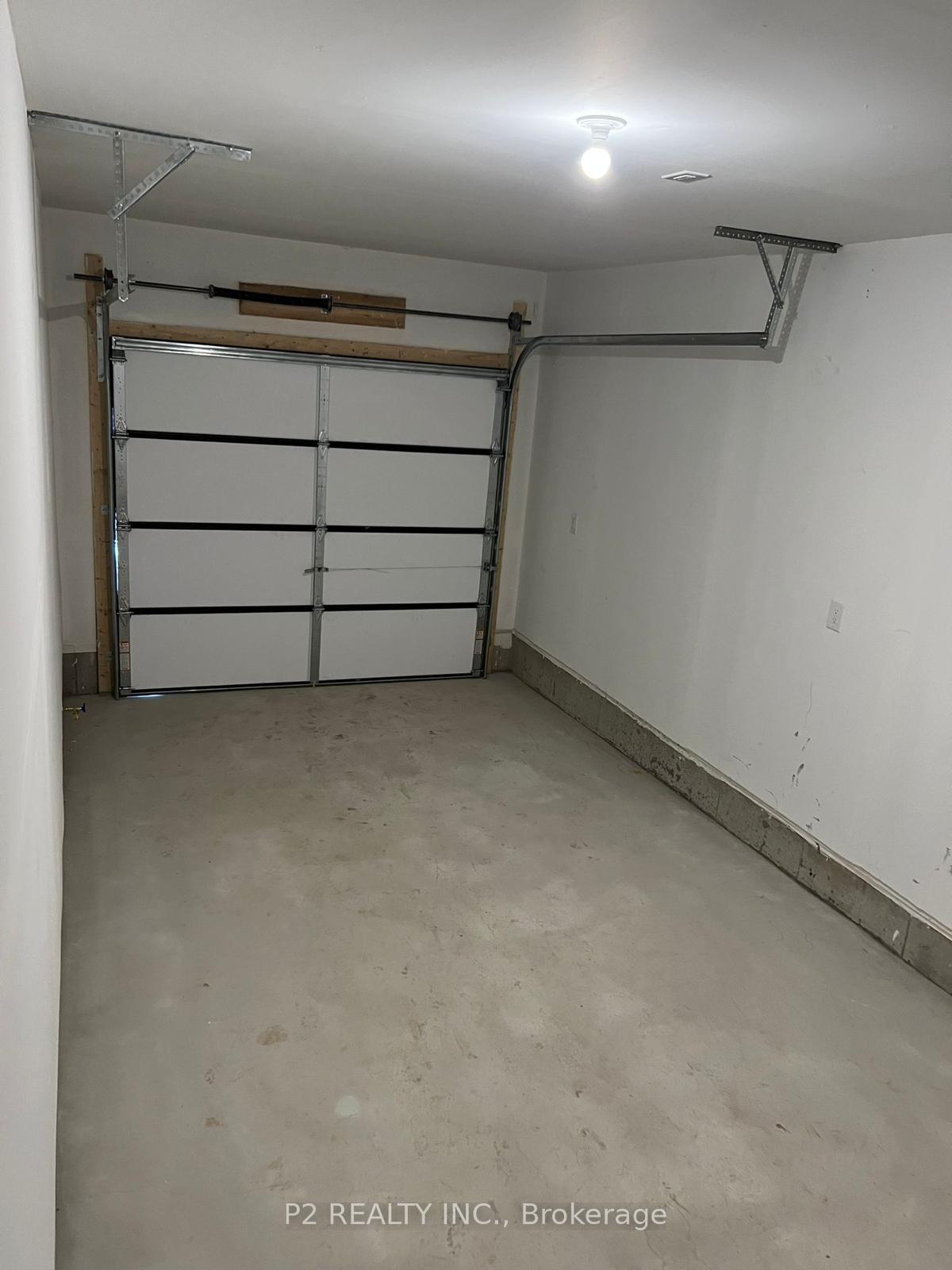$3,000
Available - For Rent
Listing ID: S9360288
52 Blue Forest Cres , Barrie, L4N 0H7, Ontario
| Brand New 2164 Sq.Ft Freehold Townhouse With Upgraded 4 Bed & 4 Bath On A Ravine Lot. 3 Floors, 9' Ceiling Upgraded Finishes Throughout, Including Laminate Flooring. Urban North, A New Master Planned Community Designed with Convenience In Mind. Live Steps From The Go Train, Surrounded By Greenery, Community Parks, Playgrounds And Trails And Close Enough To The Shore Lake Simcoe. |
| Price | $3,000 |
| Address: | 52 Blue Forest Cres , Barrie, L4N 0H7, Ontario |
| Directions/Cross Streets: | Mapleview Dr & Yonge St |
| Rooms: | 10 |
| Bedrooms: | 4 |
| Bedrooms +: | |
| Kitchens: | 1 |
| Family Room: | Y |
| Basement: | Unfinished |
| Furnished: | N |
| Approximatly Age: | 0-5 |
| Property Type: | Att/Row/Twnhouse |
| Style: | 3-Storey |
| Exterior: | Brick, Stone |
| Garage Type: | Built-In |
| (Parking/)Drive: | Private |
| Drive Parking Spaces: | 2 |
| Pool: | None |
| Private Entrance: | Y |
| Approximatly Age: | 0-5 |
| Approximatly Square Footage: | 2000-2500 |
| Property Features: | Golf, Library, Park, Public Transit, Ravine, Rec Centre |
| CAC Included: | Y |
| Common Elements Included: | Y |
| Parking Included: | Y |
| Fireplace/Stove: | N |
| Heat Source: | Gas |
| Heat Type: | Forced Air |
| Central Air Conditioning: | Central Air |
| Sewers: | Sewers |
| Water: | Municipal |
| Water Supply Types: | Unknown |
| Utilities-Cable: | N |
| Utilities-Hydro: | N |
| Utilities-Gas: | Y |
| Utilities-Telephone: | N |
| Although the information displayed is believed to be accurate, no warranties or representations are made of any kind. |
| P2 REALTY INC. |
|
|

Dir:
1-866-382-2968
Bus:
416-548-7854
Fax:
416-981-7184
| Book Showing | Email a Friend |
Jump To:
At a Glance:
| Type: | Freehold - Att/Row/Twnhouse |
| Area: | Simcoe |
| Municipality: | Barrie |
| Neighbourhood: | Innis-Shore |
| Style: | 3-Storey |
| Approximate Age: | 0-5 |
| Beds: | 4 |
| Baths: | 4 |
| Fireplace: | N |
| Pool: | None |
Locatin Map:
- Color Examples
- Green
- Black and Gold
- Dark Navy Blue And Gold
- Cyan
- Black
- Purple
- Gray
- Blue and Black
- Orange and Black
- Red
- Magenta
- Gold
- Device Examples


















