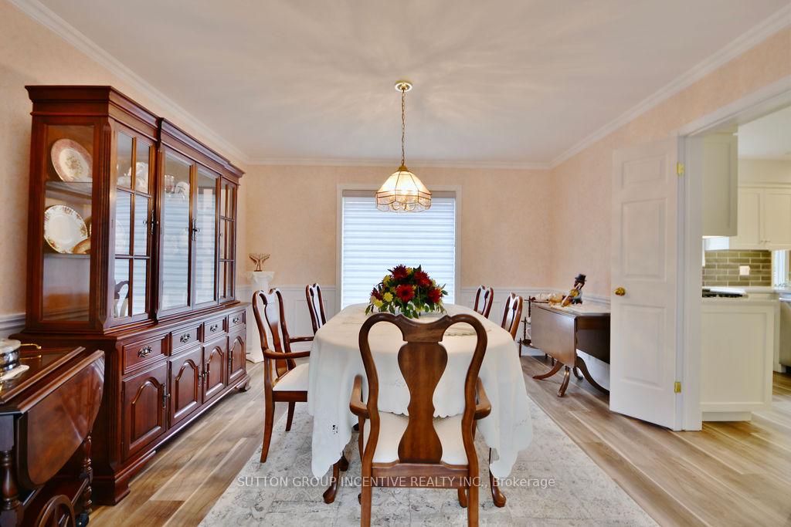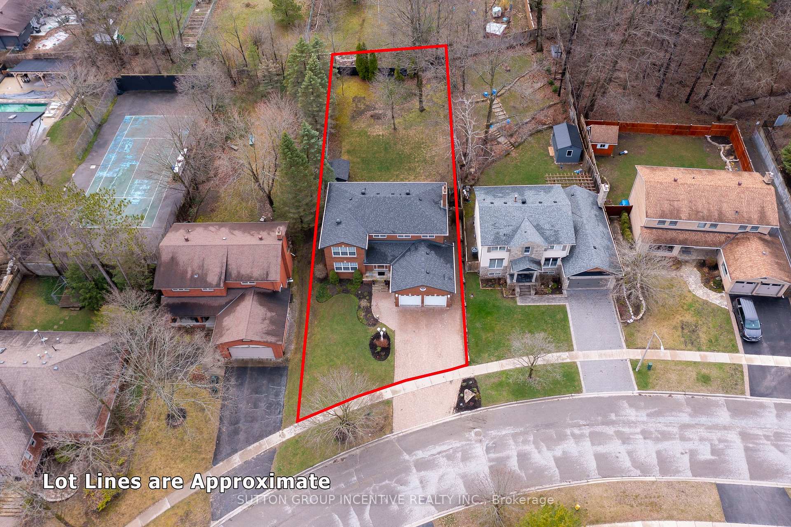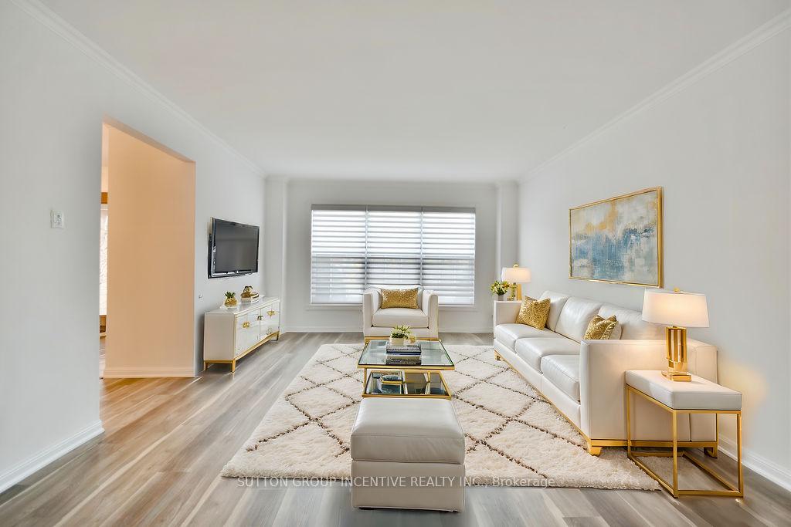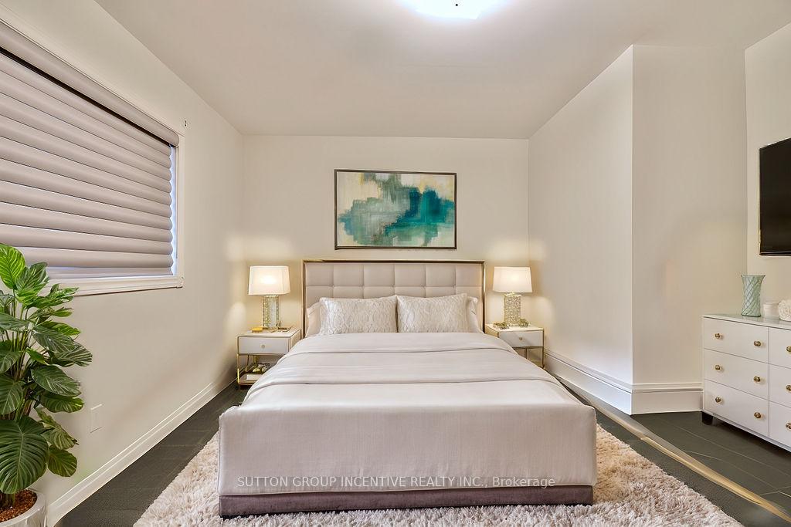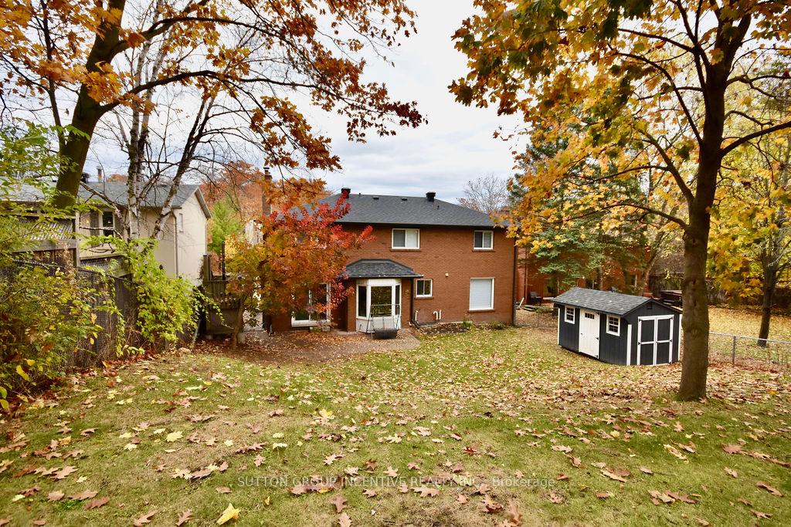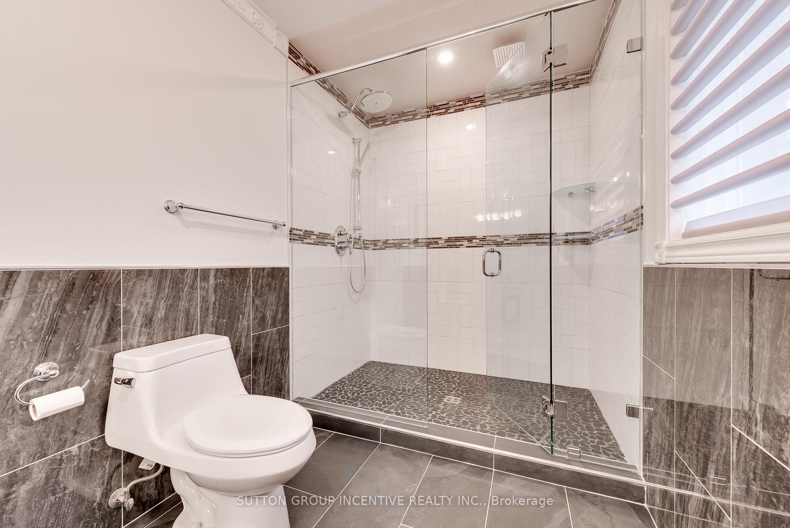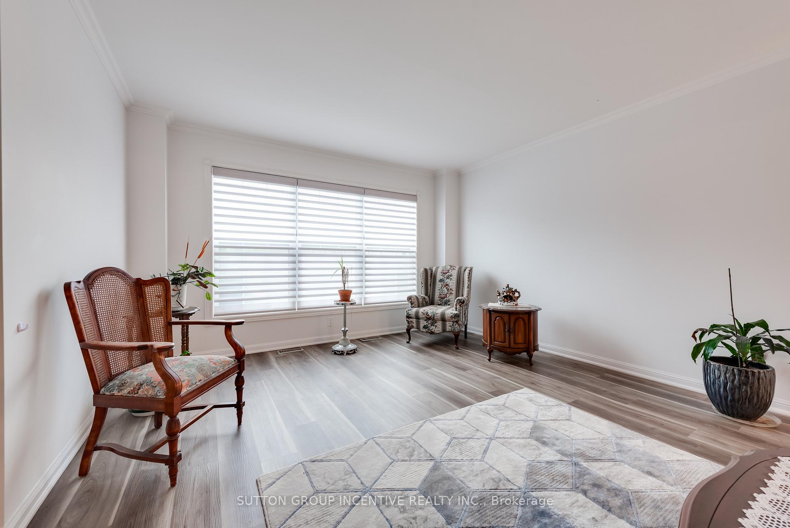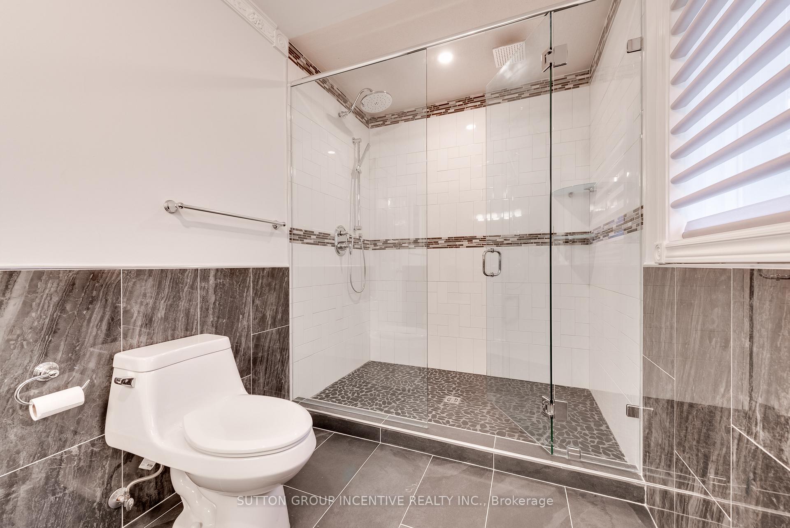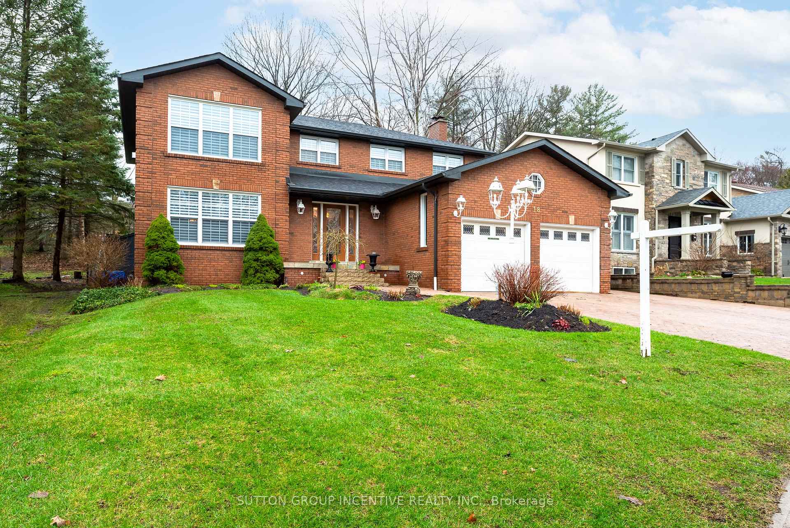$1,099,000
Available - For Sale
Listing ID: S9380696
18 Valley Dr , Barrie, L4N 4R9, Ontario
| Welcome to 18 Valley Dr. "Some pictures are virtually staged" This mature executive neighborhood in Barrie is known for its lush trees and well-maintained gardens. Over 2,600 sq/ft home has underwent extensive renovations in 2023, including a new Bateman kitchen, quartz counters, and upgraded flooring throughout. The main levels boast large new windows allowing natural light on first and second levels. Upstairs, you'll find a main bath and four bedrooms, including a primary suite with gas fire/place and fully renovated en-suite for added privacy. The fully finished basement adds versatility, a workshop, rec room, and two additional bedrooms plus a 3pc bathroom, perfect for extended family or guests. Outside, the home has had shingles, eaves and fascia replaced to a popular black colour. Also features large mature trees and perennial gardens with an irrigation system, enhancing its character. Double car garage and driveway large enough to park 6 cars. Situated just steps from parks and trails, and minutes from Barrie's amenities. Don't miss the opportunity to explore this remarkable property today! |
| Price | $1,099,000 |
| Taxes: | $6400.00 |
| Assessment: | $496000 |
| Assessment Year: | 2024 |
| Address: | 18 Valley Dr , Barrie, L4N 4R9, Ontario |
| Lot Size: | 65.00 x 170.00 (Feet) |
| Acreage: | < .50 |
| Directions/Cross Streets: | Anne St to Valley Dr |
| Rooms: | 11 |
| Rooms +: | 3 |
| Bedrooms: | 4 |
| Bedrooms +: | 2 |
| Kitchens: | 1 |
| Kitchens +: | 0 |
| Family Room: | Y |
| Basement: | Finished |
| Approximatly Age: | 31-50 |
| Property Type: | Detached |
| Style: | 2-Storey |
| Exterior: | Brick |
| Garage Type: | Attached |
| (Parking/)Drive: | Pvt Double |
| Drive Parking Spaces: | 6 |
| Pool: | None |
| Approximatly Age: | 31-50 |
| Approximatly Square Footage: | 2500-3000 |
| Property Features: | Hospital, School |
| Fireplace/Stove: | Y |
| Heat Source: | Gas |
| Heat Type: | Forced Air |
| Central Air Conditioning: | Central Air |
| Laundry Level: | Main |
| Elevator Lift: | N |
| Sewers: | Sewers |
| Water: | Municipal |
| Utilities-Cable: | A |
| Utilities-Hydro: | Y |
| Utilities-Gas: | Y |
| Utilities-Telephone: | A |
$
%
Years
This calculator is for demonstration purposes only. Always consult a professional
financial advisor before making personal financial decisions.
| Although the information displayed is believed to be accurate, no warranties or representations are made of any kind. |
| SUTTON GROUP INCENTIVE REALTY INC. |
|
|

Dir:
1-866-382-2968
Bus:
416-548-7854
Fax:
416-981-7184
| Book Showing | Email a Friend |
Jump To:
At a Glance:
| Type: | Freehold - Detached |
| Area: | Simcoe |
| Municipality: | Barrie |
| Neighbourhood: | Sunnidale |
| Style: | 2-Storey |
| Lot Size: | 65.00 x 170.00(Feet) |
| Approximate Age: | 31-50 |
| Tax: | $6,400 |
| Beds: | 4+2 |
| Baths: | 5 |
| Fireplace: | Y |
| Pool: | None |
Locatin Map:
Payment Calculator:
- Color Examples
- Green
- Black and Gold
- Dark Navy Blue And Gold
- Cyan
- Black
- Purple
- Gray
- Blue and Black
- Orange and Black
- Red
- Magenta
- Gold
- Device Examples

