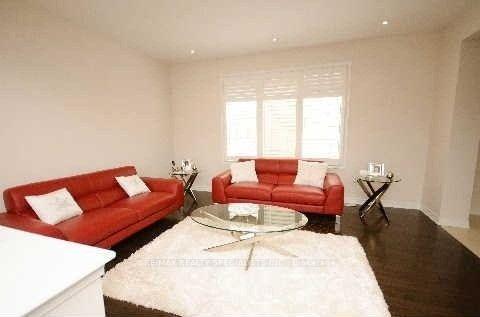$3,350
Available - For Rent
Listing ID: W10414652
1066 Savoline Blvd , Milton, L9T 8N9, Ontario
| This Home Offers Over 2,000 Sq.ft Upgraded Living Space W/ Open Concept Floor Plan. Gorgeous Eat-In Gourmet Kitchen, Upgraded Cabinets, High End S/S Appliances Quartz Counters, Backsplash & Pantry. Potlights & Gleaming Hdwd Flrs In Living & Dining Rooms. Cal Shutters. Lg 2nd Flr Family Rm & 3 Generous Sized Bdrms Incl Large Master W/Ensuite & Two Closets.2nd Flr Laundry. Double Car Garage W/ Inside Access. |
| Extras: Stainless Steel Fridge, Stove & Dishwasher, And Front Load Washer/Dryer. Tenant To Pay All Utilities Including Hot Water Tank Rental. |
| Price | $3,350 |
| Address: | 1066 Savoline Blvd , Milton, L9T 8N9, Ontario |
| Lot Size: | 36.09 x 88.58 (Feet) |
| Directions/Cross Streets: | Savoline & Louis St Laurent |
| Rooms: | 8 |
| Bedrooms: | 3 |
| Bedrooms +: | 1 |
| Kitchens: | 1 |
| Family Room: | Y |
| Basement: | Full, Unfinished |
| Furnished: | N |
| Approximatly Age: | 6-15 |
| Property Type: | Detached |
| Style: | 2-Storey |
| Exterior: | Other, Vinyl Siding |
| Garage Type: | Built-In |
| (Parking/)Drive: | Pvt Double |
| Drive Parking Spaces: | 2 |
| Pool: | None |
| Private Entrance: | Y |
| Laundry Access: | Ensuite |
| Approximatly Age: | 6-15 |
| Approximatly Square Footage: | 2000-2500 |
| CAC Included: | Y |
| Parking Included: | Y |
| Fireplace/Stove: | N |
| Heat Source: | Gas |
| Heat Type: | Forced Air |
| Central Air Conditioning: | Central Air |
| Laundry Level: | Upper |
| Sewers: | Sewers |
| Water: | Municipal |
| Although the information displayed is believed to be accurate, no warranties or representations are made of any kind. |
| RE/MAX REALTY SPECIALISTS INC. |
|
|

Dir:
1-866-382-2968
Bus:
416-548-7854
Fax:
416-981-7184
| Book Showing | Email a Friend |
Jump To:
At a Glance:
| Type: | Freehold - Detached |
| Area: | Halton |
| Municipality: | Milton |
| Neighbourhood: | Harrison |
| Style: | 2-Storey |
| Lot Size: | 36.09 x 88.58(Feet) |
| Approximate Age: | 6-15 |
| Beds: | 3+1 |
| Baths: | 3 |
| Fireplace: | N |
| Pool: | None |
Locatin Map:
- Color Examples
- Green
- Black and Gold
- Dark Navy Blue And Gold
- Cyan
- Black
- Purple
- Gray
- Blue and Black
- Orange and Black
- Red
- Magenta
- Gold
- Device Examples










