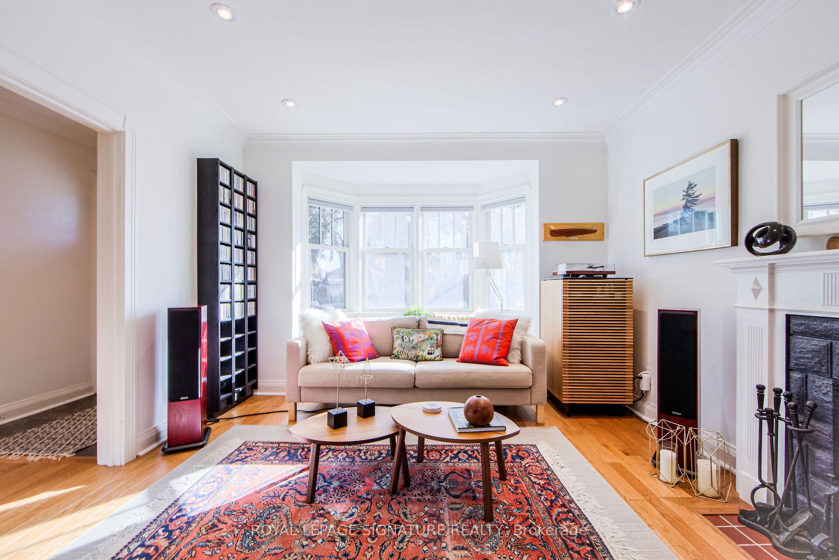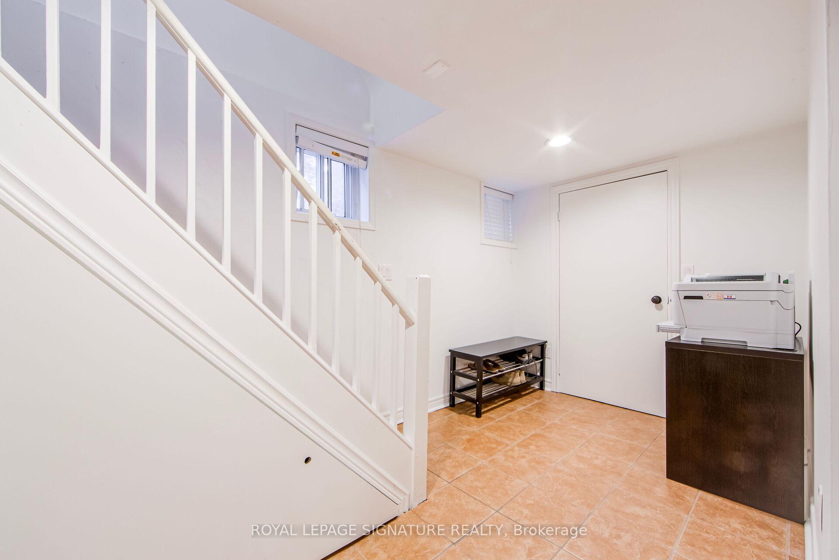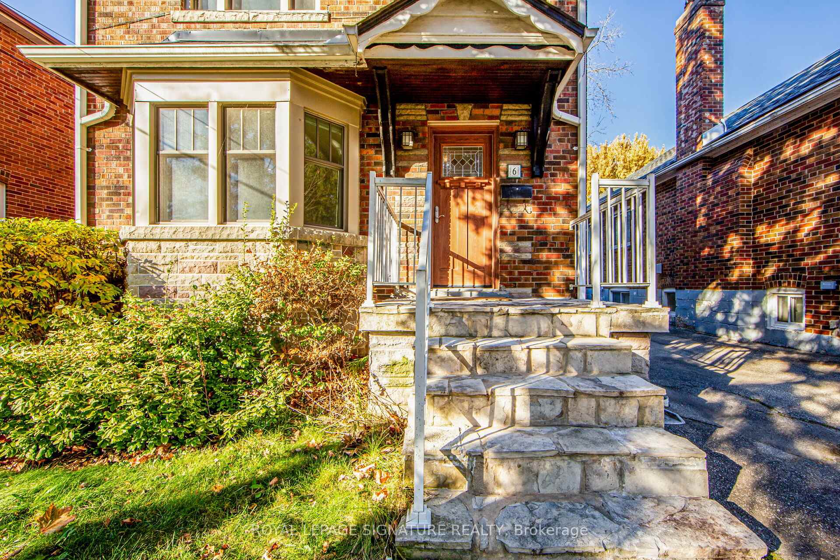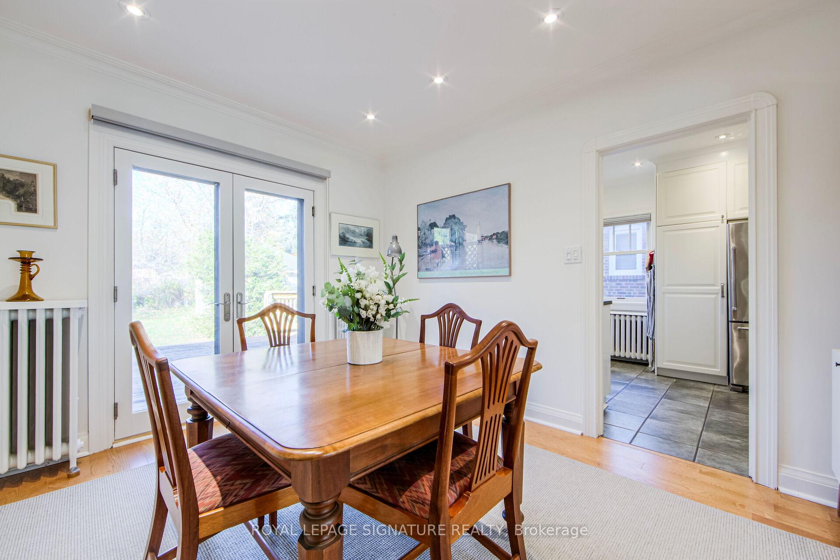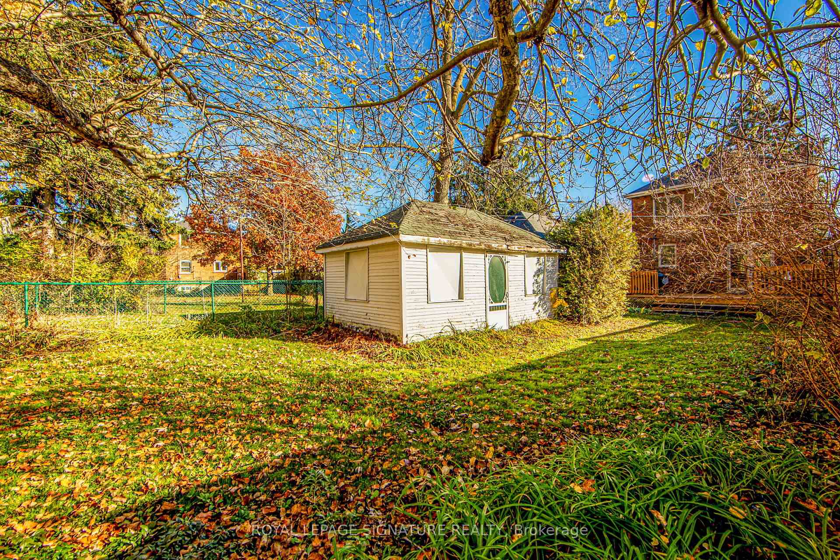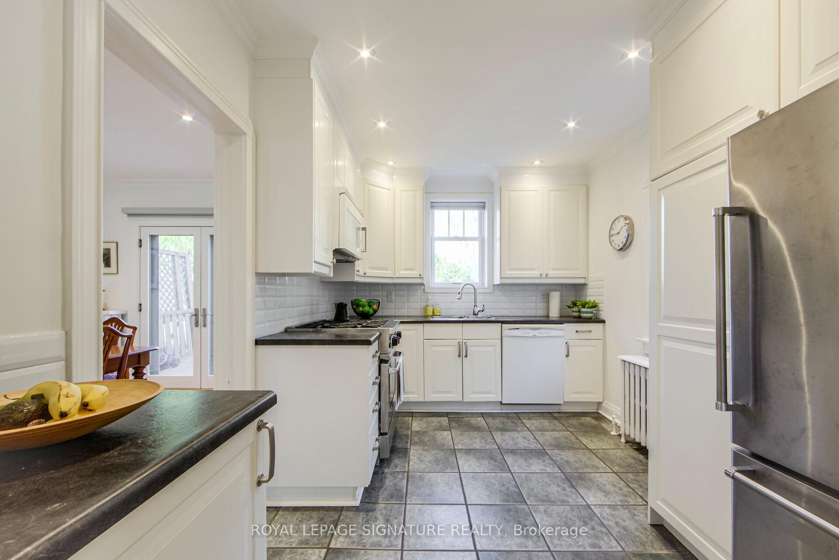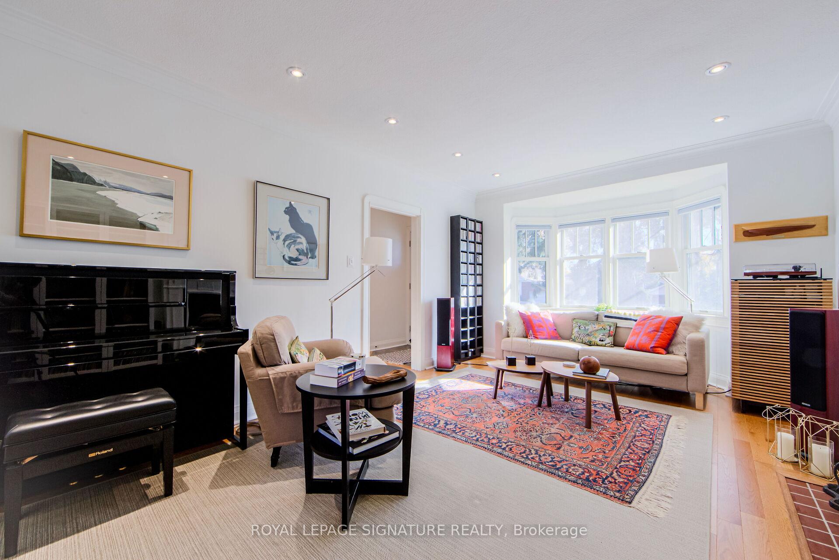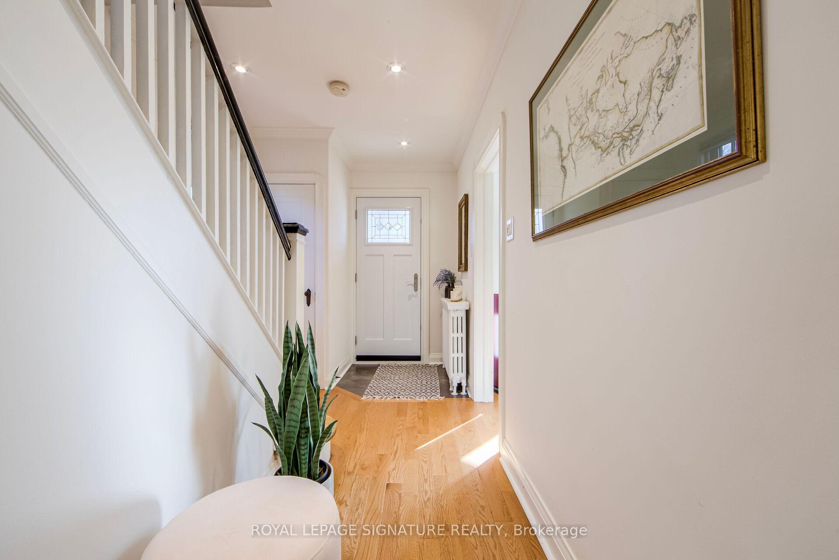$1,395,000
Available - For Sale
Listing ID: W10414294
6 Jasmine Ave , Toronto, M8W 1C5, Ontario
| Fabulous 3 Bdrm 2-Storey Family Home Nestled On A Quiet, Picturesque Street In Prime South Long Branch Neighbourhood. Steps Away From Lake & Waterfront Trails! Loaded With Character & Charm. Large Living & Dining With Newer Hardwood Firs, Led Pot Lights, Wood Burning Fireplace, Crown Moulding & Walk-Out To Deck & Perennial Gardens. Newer Windows, Furnace (2025), HWT (2020). Separate Entrance To Finished Basement With Family Rm With Gas Fireplace & Pot Lights, Office/Bdrm & 2 Pc Bath. Immaculately Maintained With Many Upgrades. Deep 150* Lot With Tire Possibility Of Adding A Garden Suite For Extra Space Or Income. Ask For Draft Plans For A Possible 750 sqft. Addition To The Back. |
| Extras: Long Private Drive. Unbeatable Location Close To Lake, Parks, Shops, Cafes, Restaurants, Ttc, Go, Hwys, Downtown & Airport! |
| Price | $1,395,000 |
| Taxes: | $5014.18 |
| Address: | 6 Jasmine Ave , Toronto, M8W 1C5, Ontario |
| Lot Size: | 33.00 x 150.00 (Feet) |
| Directions/Cross Streets: | South Of Lakeshore @27th St |
| Rooms: | 6 |
| Rooms +: | 2 |
| Bedrooms: | 3 |
| Bedrooms +: | |
| Kitchens: | 1 |
| Family Room: | Y |
| Basement: | Finished, Sep Entrance |
| Property Type: | Detached |
| Style: | 2-Storey |
| Exterior: | Brick |
| Garage Type: | None |
| (Parking/)Drive: | Private |
| Drive Parking Spaces: | 2 |
| Pool: | None |
| Property Features: | Lake/Pond, Park, Public Transit, School |
| Fireplace/Stove: | Y |
| Heat Source: | Gas |
| Heat Type: | Water |
| Central Air Conditioning: | Wall Unit |
| Laundry Level: | Upper |
| Sewers: | Sewers |
| Water: | Municipal |
$
%
Years
This calculator is for demonstration purposes only. Always consult a professional
financial advisor before making personal financial decisions.
| Although the information displayed is believed to be accurate, no warranties or representations are made of any kind. |
| ROYAL LEPAGE SIGNATURE REALTY |
|
|

Dir:
1-866-382-2968
Bus:
416-548-7854
Fax:
416-981-7184
| Virtual Tour | Book Showing | Email a Friend |
Jump To:
At a Glance:
| Type: | Freehold - Detached |
| Area: | Toronto |
| Municipality: | Toronto |
| Neighbourhood: | Long Branch |
| Style: | 2-Storey |
| Lot Size: | 33.00 x 150.00(Feet) |
| Tax: | $5,014.18 |
| Beds: | 3 |
| Baths: | 2 |
| Fireplace: | Y |
| Pool: | None |
Locatin Map:
Payment Calculator:
- Color Examples
- Green
- Black and Gold
- Dark Navy Blue And Gold
- Cyan
- Black
- Purple
- Gray
- Blue and Black
- Orange and Black
- Red
- Magenta
- Gold
- Device Examples

