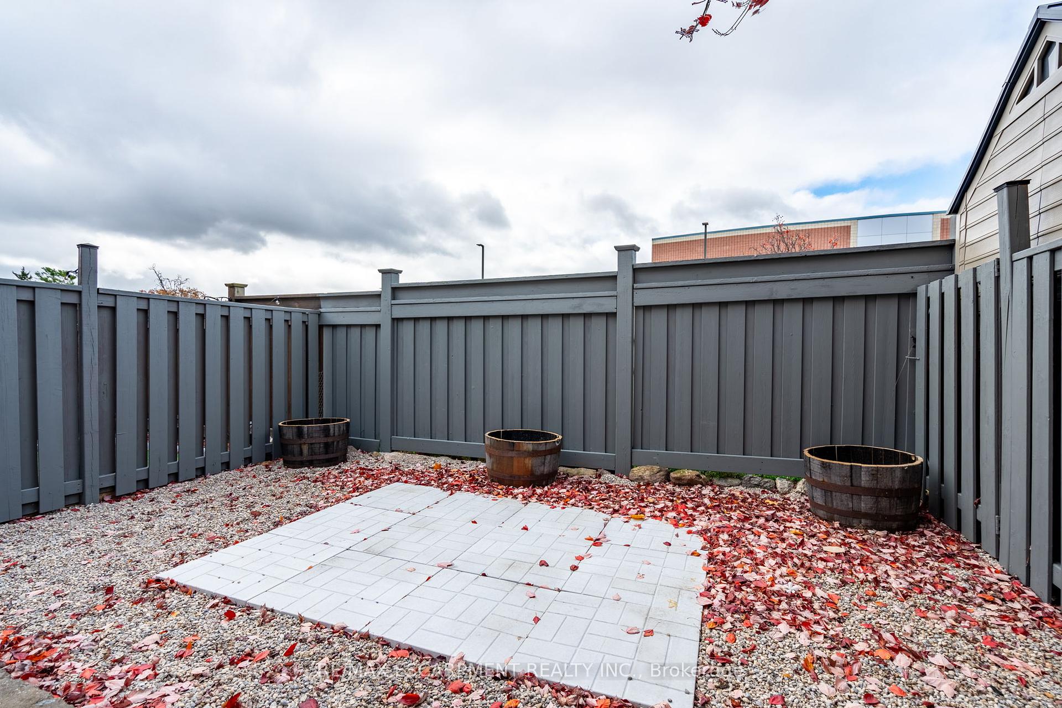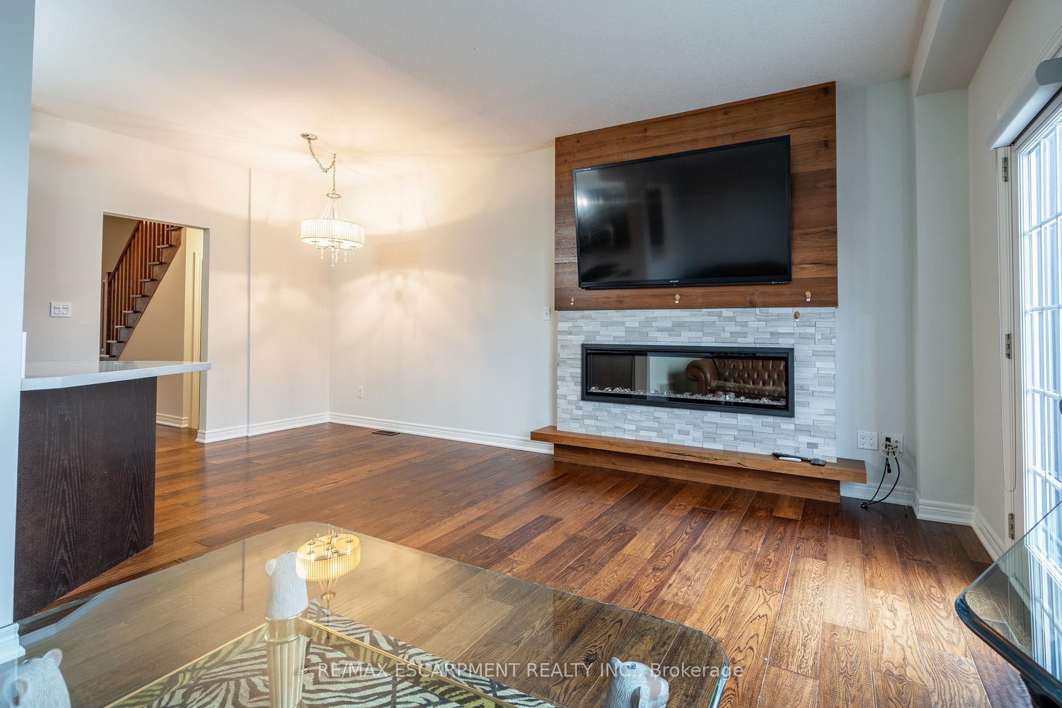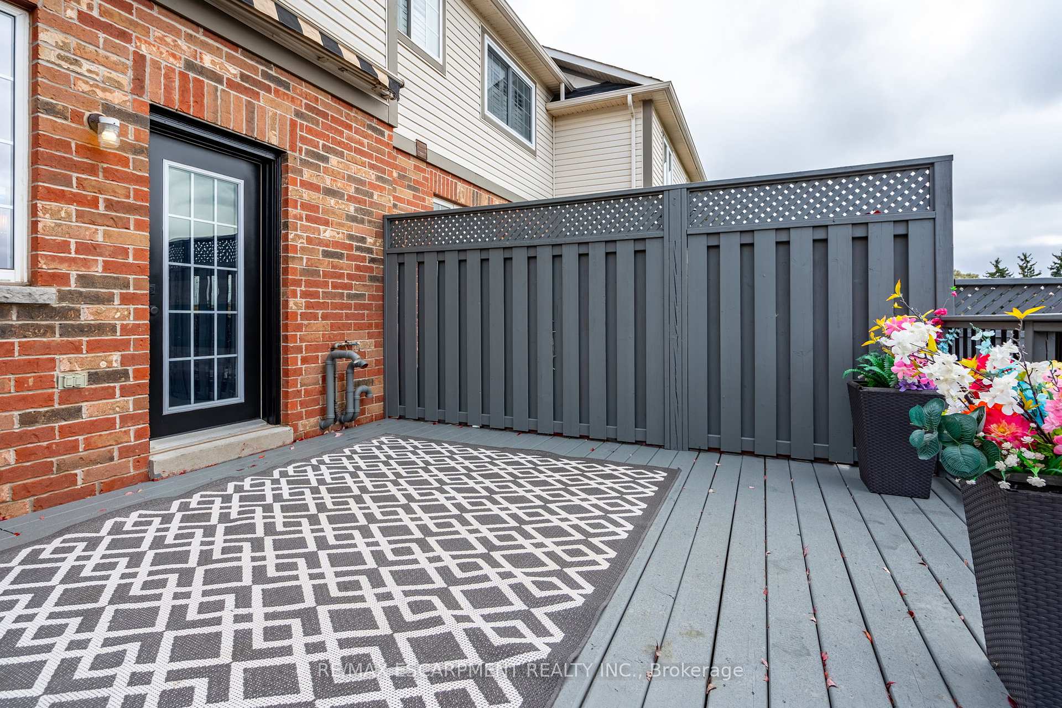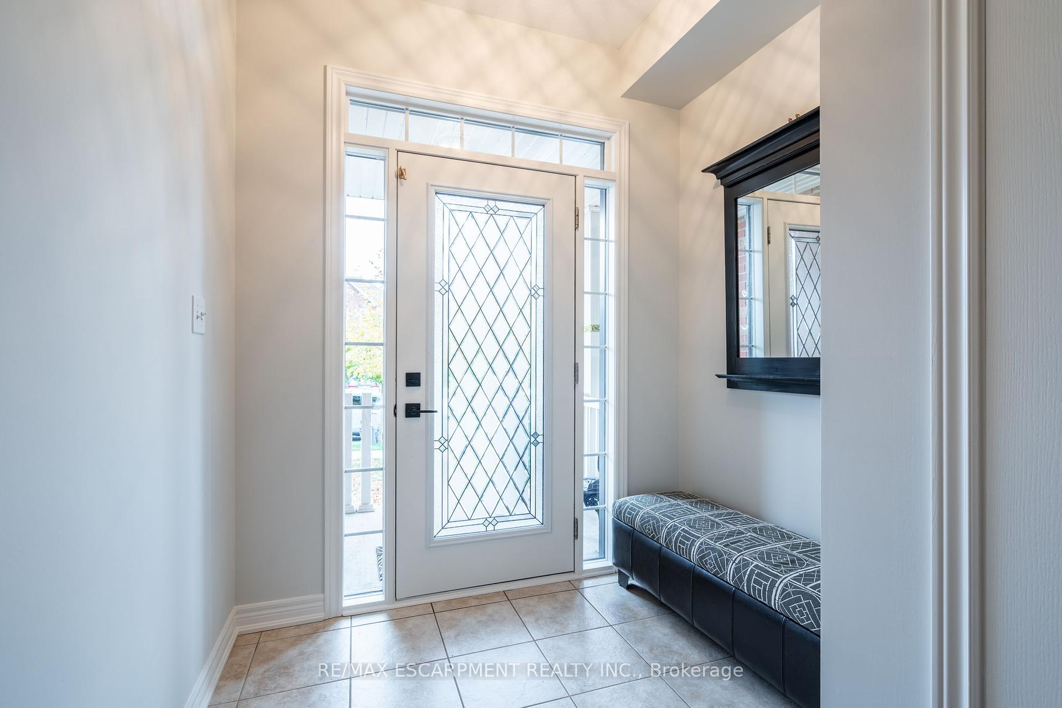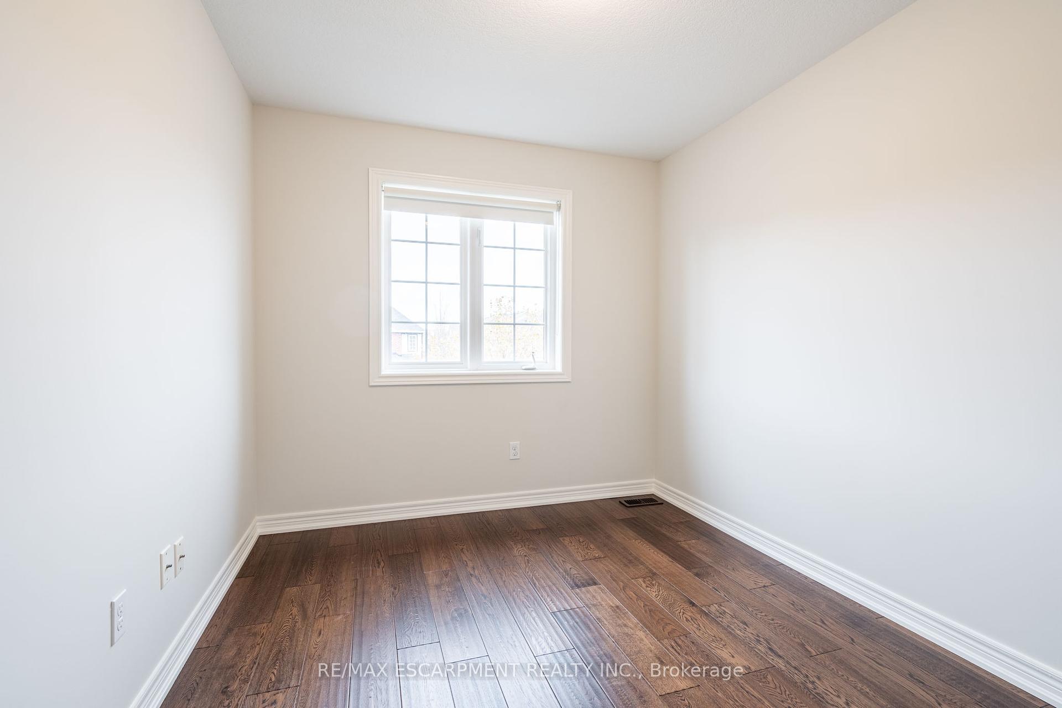$898,777
Available - For Sale
Listing ID: X10415426
52 Browview Dr , Hamilton, L0R 2H9, Ontario
| Step into this stunning, open-concept townhome, offering over 2,000 sq. ft. of warm and welcoming living space. This beautifully designed property features 3 spacious bedrooms, 3.5 bathrooms, and a fully finished lower level. The main living area showcases a charming stone and wood feature wall with a cozy fireplace, seamlessly connecting to a private rear deck equipped with a retractable awning, overlooking peaceful open space. The kitchen is a chefs delight, complete with sleek quartz countertops, stainless steel appliances, and hand-scraped hardwood flooring that flows throughout the home. The primary suite is a true retreat, boasting a luxurious 5-piece ensuite and a walk-in closet. With fresh paint throughout, this home is truly move-in ready. All that's missing is you! Let's get you home! |
| Price | $898,777 |
| Taxes: | $4836.25 |
| Address: | 52 Browview Dr , Hamilton, L0R 2H9, Ontario |
| Lot Size: | 18.08 x 100.19 (Feet) |
| Directions/Cross Streets: | Nisbet Blvd & Browview Dr |
| Rooms: | 7 |
| Bedrooms: | 3 |
| Bedrooms +: | |
| Kitchens: | 1 |
| Family Room: | N |
| Basement: | Finished, Full |
| Approximatly Age: | 6-15 |
| Property Type: | Att/Row/Twnhouse |
| Style: | 2-Storey |
| Exterior: | Alum Siding, Brick |
| Garage Type: | Attached |
| (Parking/)Drive: | Private |
| Drive Parking Spaces: | 1 |
| Pool: | None |
| Approximatly Age: | 6-15 |
| Approximatly Square Footage: | 1500-2000 |
| Property Features: | Park, Place Of Worship, School |
| Fireplace/Stove: | Y |
| Heat Source: | Gas |
| Heat Type: | Forced Air |
| Central Air Conditioning: | Central Air |
| Laundry Level: | Main |
| Elevator Lift: | N |
| Sewers: | Sewers |
| Water: | Municipal |
$
%
Years
This calculator is for demonstration purposes only. Always consult a professional
financial advisor before making personal financial decisions.
| Although the information displayed is believed to be accurate, no warranties or representations are made of any kind. |
| RE/MAX ESCARPMENT REALTY INC. |
|
|

Dir:
1-866-382-2968
Bus:
416-548-7854
Fax:
416-981-7184
| Book Showing | Email a Friend |
Jump To:
At a Glance:
| Type: | Freehold - Att/Row/Twnhouse |
| Area: | Hamilton |
| Municipality: | Hamilton |
| Neighbourhood: | Waterdown |
| Style: | 2-Storey |
| Lot Size: | 18.08 x 100.19(Feet) |
| Approximate Age: | 6-15 |
| Tax: | $4,836.25 |
| Beds: | 3 |
| Baths: | 4 |
| Fireplace: | Y |
| Pool: | None |
Locatin Map:
Payment Calculator:
- Color Examples
- Green
- Black and Gold
- Dark Navy Blue And Gold
- Cyan
- Black
- Purple
- Gray
- Blue and Black
- Orange and Black
- Red
- Magenta
- Gold
- Device Examples





















