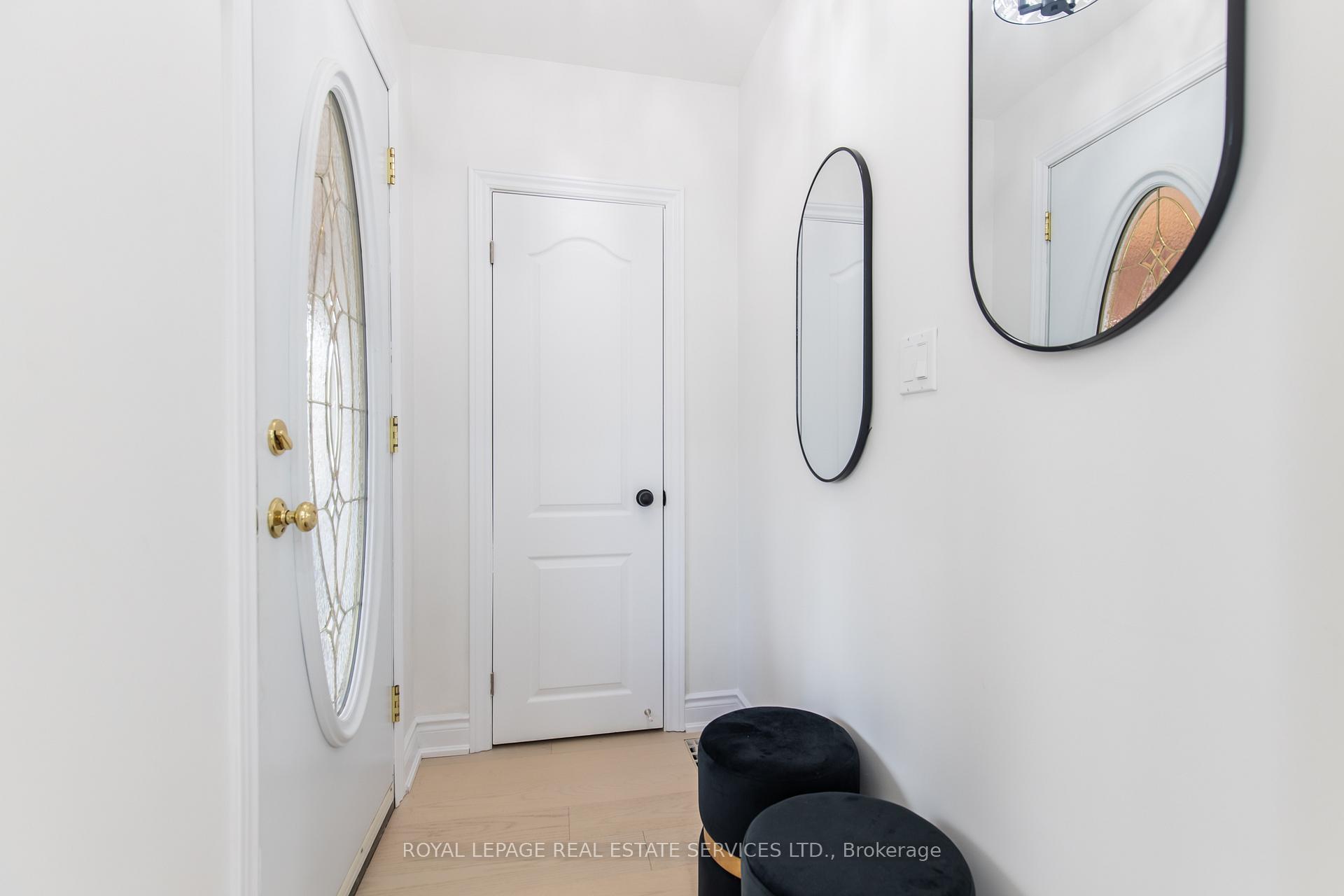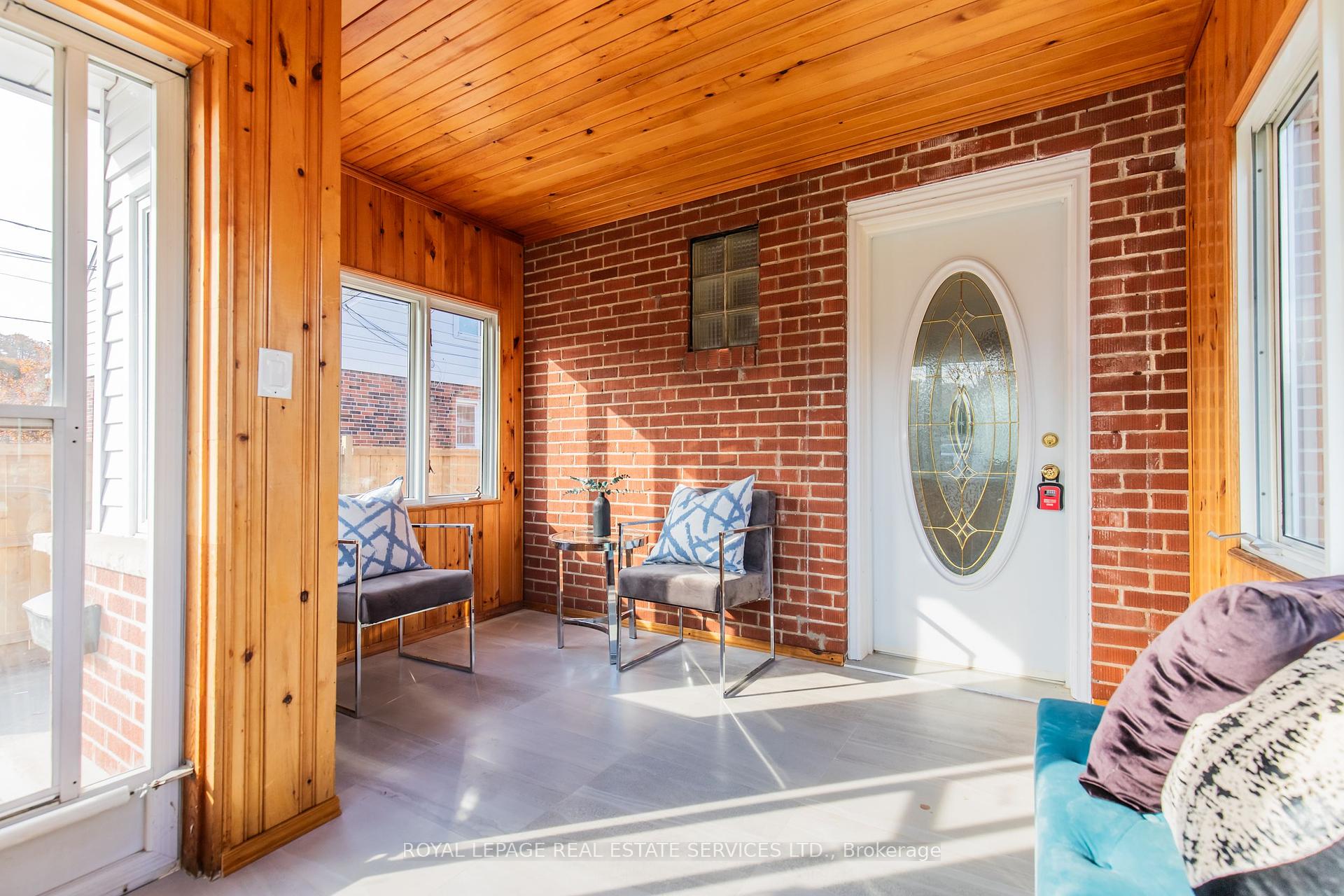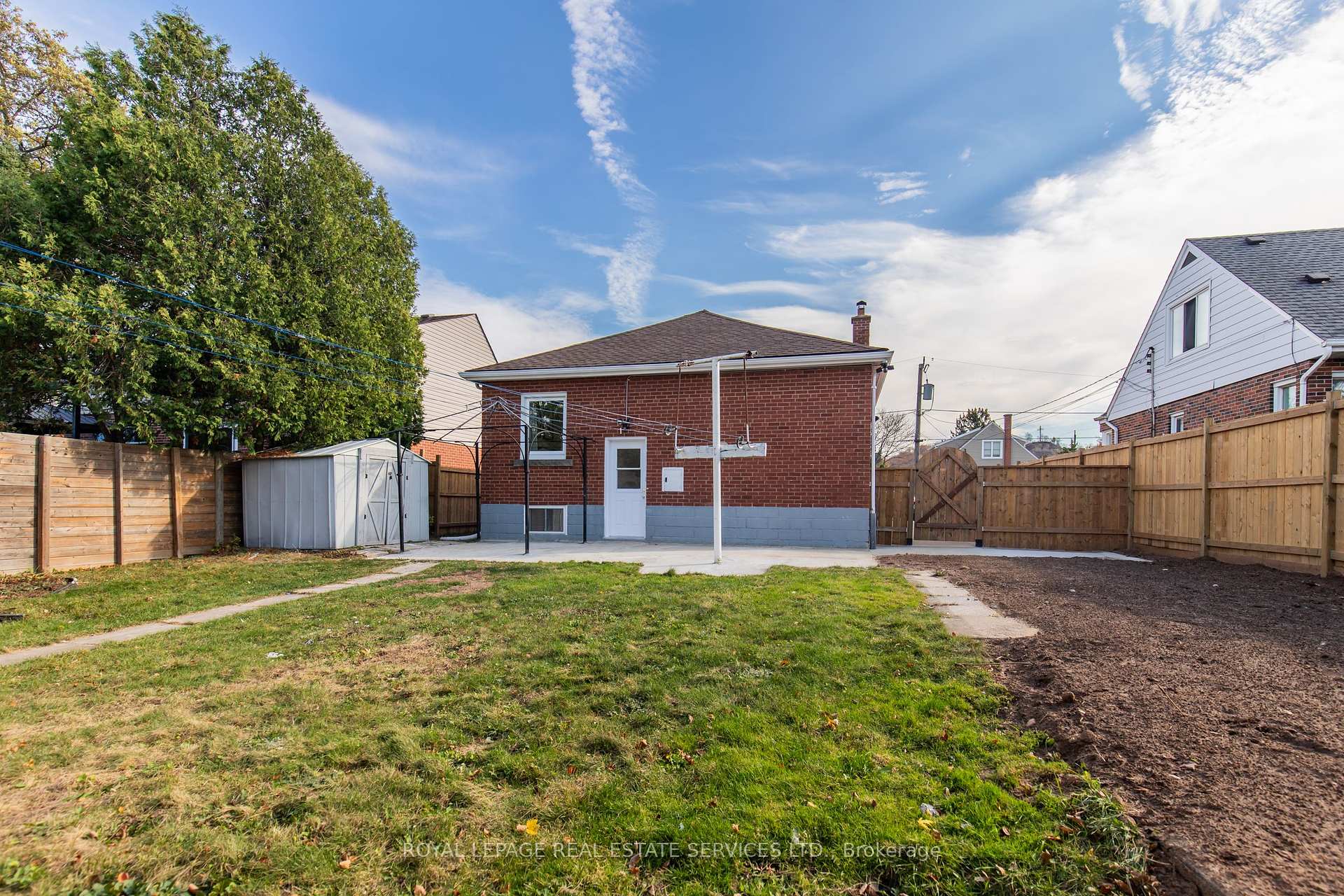$599,000
Available - For Sale
Listing ID: X10415722
46 Upper Walker Ave , Hamilton, L8G 1S8, Ontario
| Simply stunning and completely renovated top to bottom!! 2,028sqft of finished living space. This home features 3+2 bedrooms, 2 full bathrooms, 2 kitchens, a brand new fully owned hot water tank and 2 sets of brand new appliances (except for washer / dryer in the basement). This bright and spacious bungalow sits on a great lot with a huge backyard, brand new fence, plus 2 storage sheds. Step into a beautiful and enclosed porch. Excellent for enjoying the sunshine all year round. The porch leads you to the bright and spacious sun drenched living / dining room with pot lights and tons of natural lighting. This floor features 3 bedrooms, 1 full bathroom plus a beautiful kitchen with brand new stainless steel appliances, white hexagon backsplash, granite countertops, plenty of storage and a convenient washer dryer combo unit. Step down to the breathtaking basement with a separate entrance. This amazing space features great sized windows to filter in natural light. Pot lights throughout kitchen and living room. The gorgeous kitchen features brand new stainless steel appliances, an island, white subway tile backsplash and granite countertops. This floor has 2 bedrooms, 1 full bathroom and separate laundry. Driveway has room for 6 cars. No sidewalk. This home is located in a quiet, mature, family friendly neighbourhood. 5 minutes to Red Hill Valley Pwky. Short drive to all amenities. Groceries, shopping, restaurants, schools and more! The possibility in this cute home are endless. What's not to like?!?! |
| Extras: 2 Brand New Fridges, 2 Brand New Stoves, 2 Brand New Dishwashers, 2 Brand New Microwaves, 2 Washers, 2 Dryers (upstairs washer dryer is a brand new combo unit), 2 Backyard Sheds, all window covering and ELFs |
| Price | $599,000 |
| Taxes: | $4112.16 |
| Address: | 46 Upper Walker Ave , Hamilton, L8G 1S8, Ontario |
| Lot Size: | 50.11 x 102.30 (Feet) |
| Directions/Cross Streets: | Upper Centennial Pwky / King St W |
| Rooms: | 9 |
| Bedrooms: | 3 |
| Bedrooms +: | 2 |
| Kitchens: | 1 |
| Kitchens +: | 1 |
| Family Room: | N |
| Basement: | Finished, Sep Entrance |
| Property Type: | Detached |
| Style: | Bungalow |
| Exterior: | Brick |
| Garage Type: | None |
| (Parking/)Drive: | Pvt Double |
| Drive Parking Spaces: | 6 |
| Pool: | None |
| Fireplace/Stove: | N |
| Heat Source: | Gas |
| Heat Type: | Forced Air |
| Central Air Conditioning: | Central Air |
| Sewers: | Sewers |
| Water: | Municipal |
$
%
Years
This calculator is for demonstration purposes only. Always consult a professional
financial advisor before making personal financial decisions.
| Although the information displayed is believed to be accurate, no warranties or representations are made of any kind. |
| ROYAL LEPAGE REAL ESTATE SERVICES LTD. |
|
|

Dir:
1-866-382-2968
Bus:
416-548-7854
Fax:
416-981-7184
| Book Showing | Email a Friend |
Jump To:
At a Glance:
| Type: | Freehold - Detached |
| Area: | Hamilton |
| Municipality: | Hamilton |
| Neighbourhood: | Stoney Creek |
| Style: | Bungalow |
| Lot Size: | 50.11 x 102.30(Feet) |
| Tax: | $4,112.16 |
| Beds: | 3+2 |
| Baths: | 2 |
| Fireplace: | N |
| Pool: | None |
Locatin Map:
Payment Calculator:
- Color Examples
- Green
- Black and Gold
- Dark Navy Blue And Gold
- Cyan
- Black
- Purple
- Gray
- Blue and Black
- Orange and Black
- Red
- Magenta
- Gold
- Device Examples











































