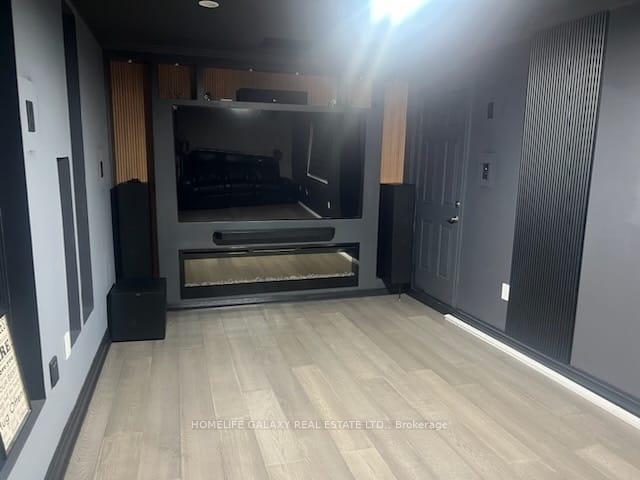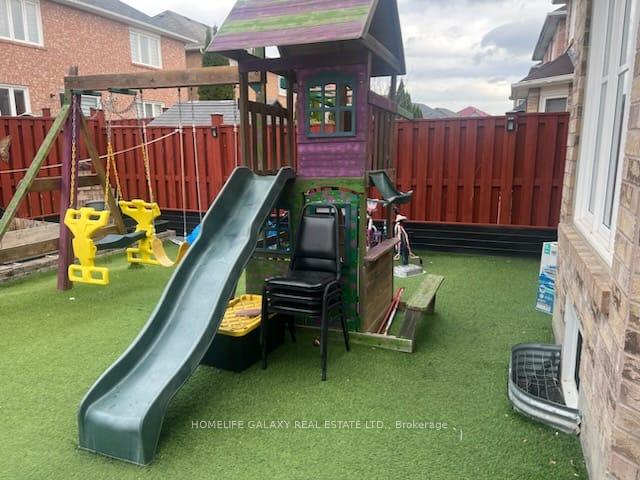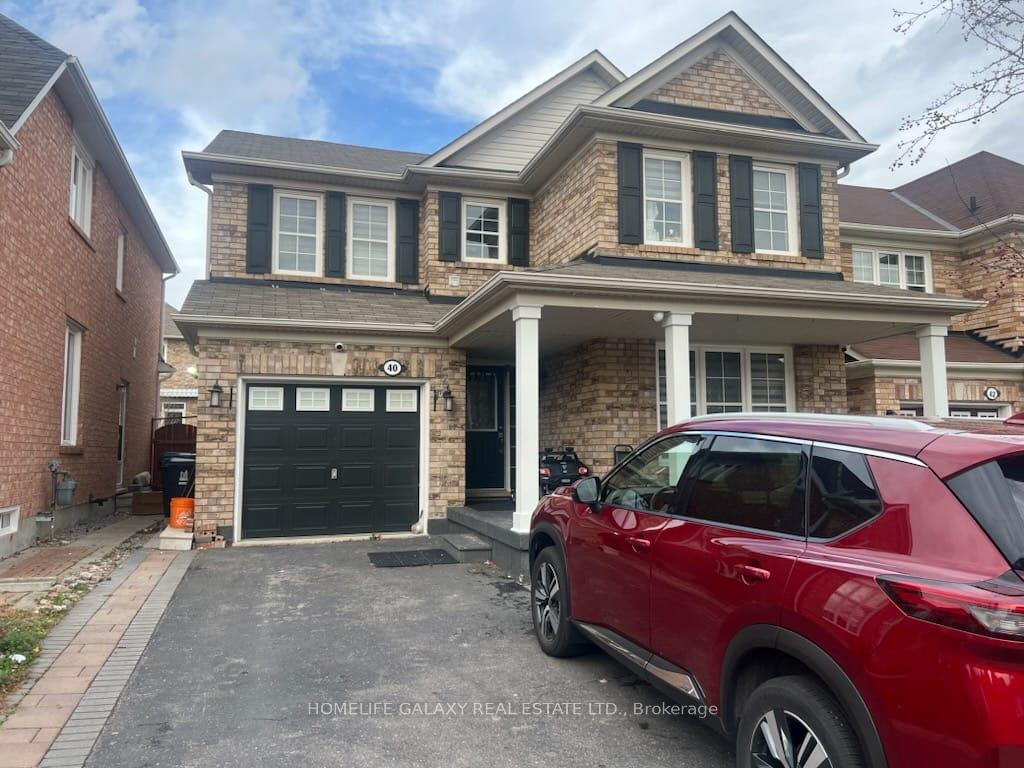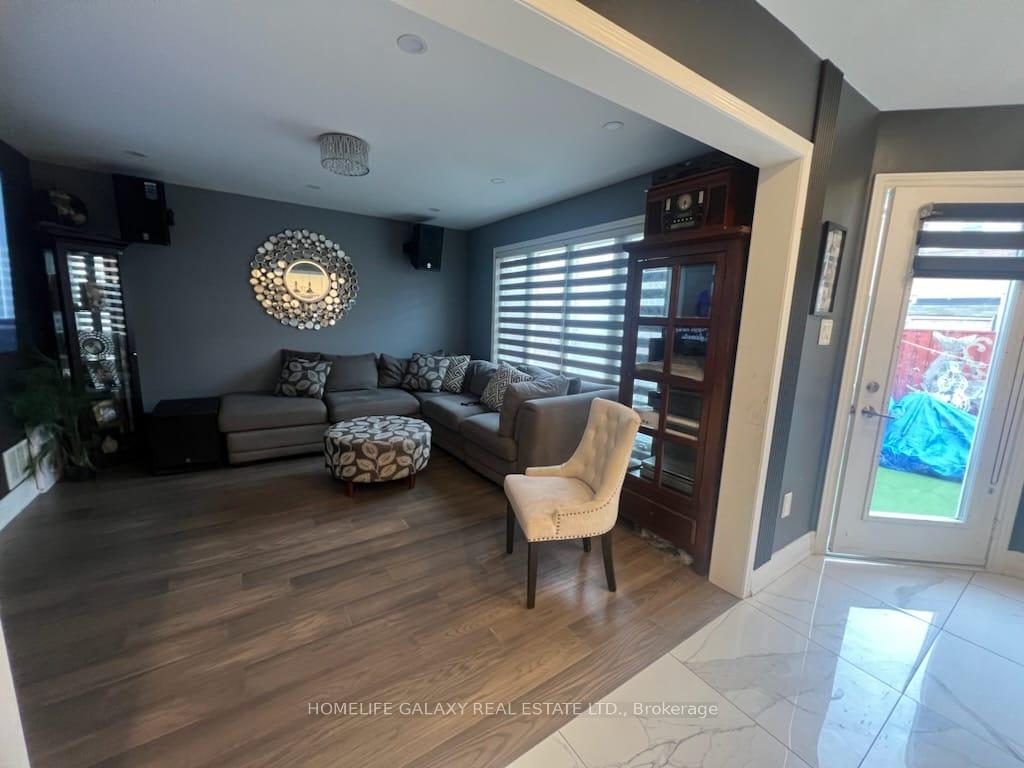$1,378,000
Available - For Sale
Listing ID: E10414974
40 Antelope Dr , Toronto, M1B 6K5, Ontario
| Gorgeous 4 Bedrooms Detached Home With Finished Bsmnt & Separate Side Entrance in Scarborough. Main & Second With Hardwood Flooring And Bsmnt With Laminate Flooring. Pot Lights In Main Floor And Bsmt, Soaker Tub, Standing Shower, S/S Kitcthen Appliances, Separate laundry for the basement. And Garage converted as Play area for kids w/sound proof insulation, it can be easily converted back as garage. No Side walk. Short Walk To Sheppard, TTC, And Few Minutes To Hwy 401. |
| Extras: Main Floor: Fridge & Stove, Rangehoods, Built-In Dishwasher, Washer & Dryers. Basment: Fridge, Stove, Washer & Dryer. Central Air Condition, Exsisting Window Coverings, And Electrical Light Fixtures. |
| Price | $1,378,000 |
| Taxes: | $4878.27 |
| Address: | 40 Antelope Dr , Toronto, M1B 6K5, Ontario |
| Lot Size: | 35.14 x 81.30 (Feet) |
| Directions/Cross Streets: | Morningside Ave & Shepard Ave |
| Rooms: | 8 |
| Rooms +: | 3 |
| Bedrooms: | 4 |
| Bedrooms +: | 1 |
| Kitchens: | 1 |
| Kitchens +: | 1 |
| Family Room: | Y |
| Basement: | Finished, Sep Entrance |
| Property Type: | Detached |
| Style: | 2-Storey |
| Exterior: | Brick |
| Garage Type: | Attached |
| (Parking/)Drive: | Available |
| Drive Parking Spaces: | 2 |
| Pool: | None |
| Fireplace/Stove: | Y |
| Heat Source: | Gas |
| Heat Type: | Forced Air |
| Central Air Conditioning: | Central Air |
| Sewers: | Sewers |
| Water: | Municipal |
$
%
Years
This calculator is for demonstration purposes only. Always consult a professional
financial advisor before making personal financial decisions.
| Although the information displayed is believed to be accurate, no warranties or representations are made of any kind. |
| HOMELIFE GALAXY REAL ESTATE LTD. |
|
|

Dir:
1-866-382-2968
Bus:
416-548-7854
Fax:
416-981-7184
| Book Showing | Email a Friend |
Jump To:
At a Glance:
| Type: | Freehold - Detached |
| Area: | Toronto |
| Municipality: | Toronto |
| Neighbourhood: | Rouge E11 |
| Style: | 2-Storey |
| Lot Size: | 35.14 x 81.30(Feet) |
| Tax: | $4,878.27 |
| Beds: | 4+1 |
| Baths: | 4 |
| Fireplace: | Y |
| Pool: | None |
Locatin Map:
Payment Calculator:
- Color Examples
- Green
- Black and Gold
- Dark Navy Blue And Gold
- Cyan
- Black
- Purple
- Gray
- Blue and Black
- Orange and Black
- Red
- Magenta
- Gold
- Device Examples












