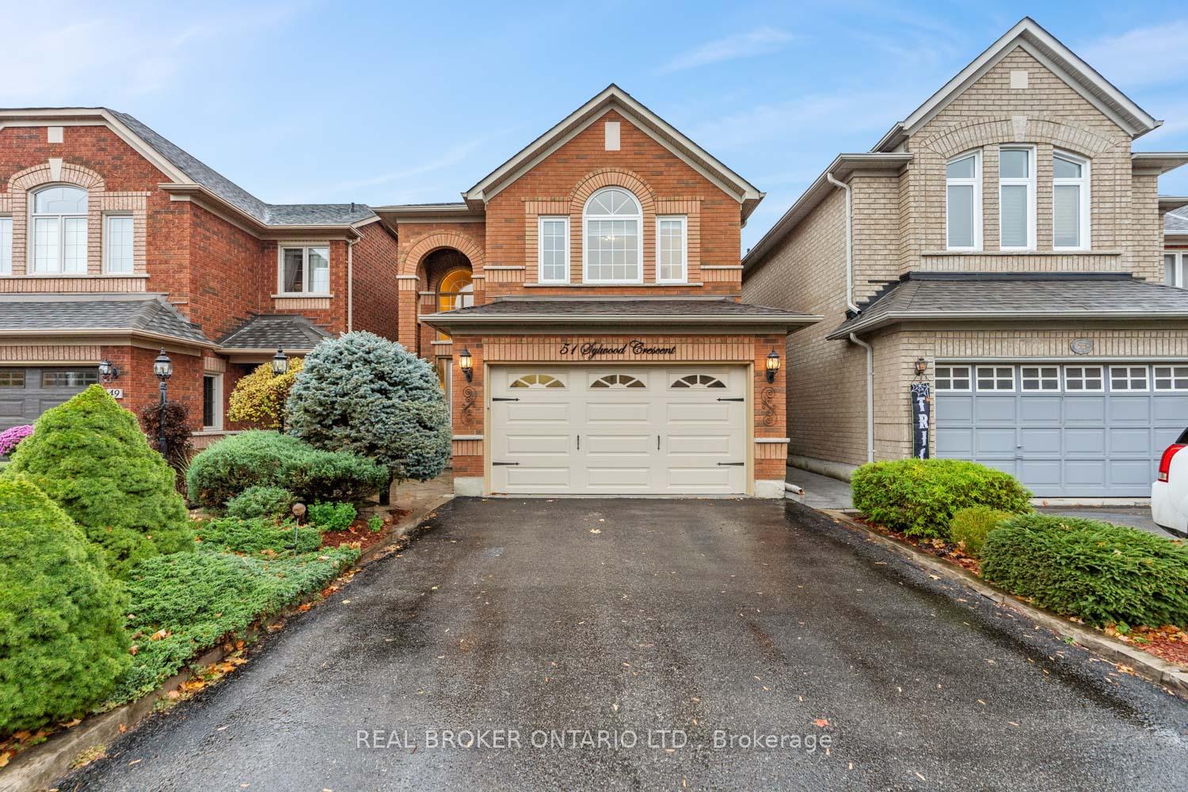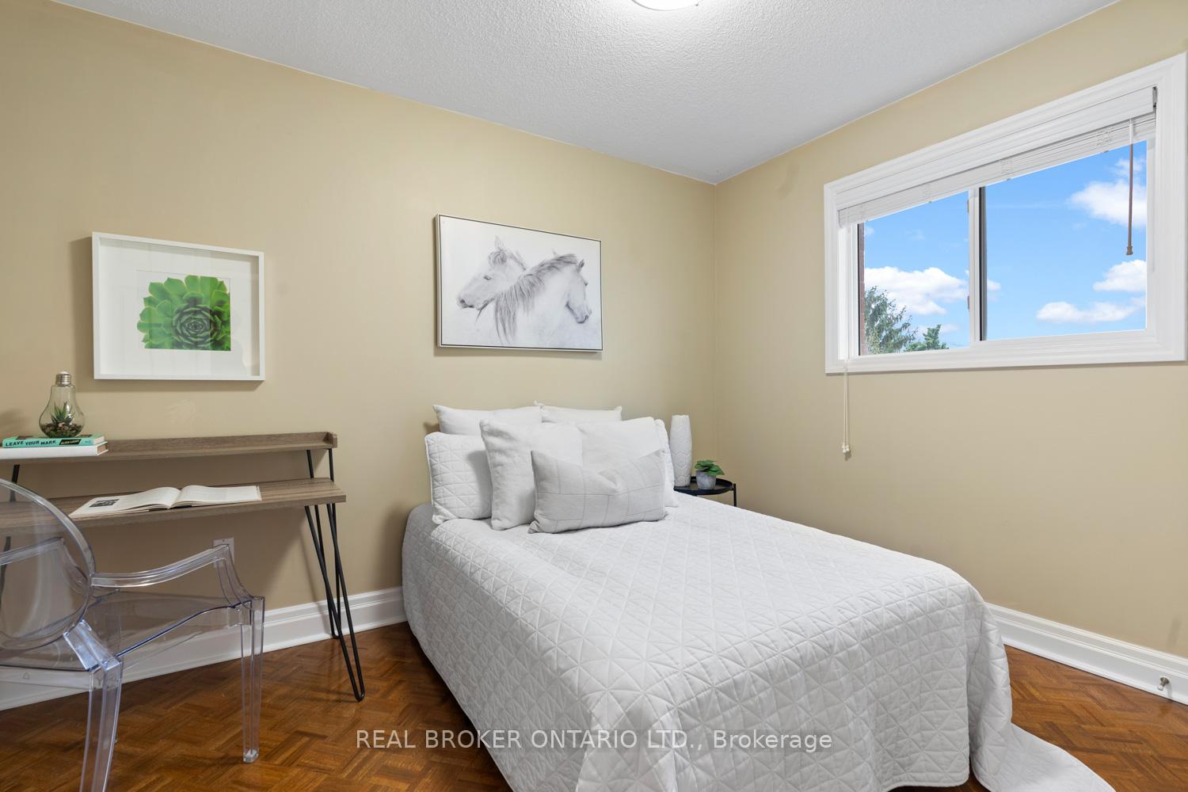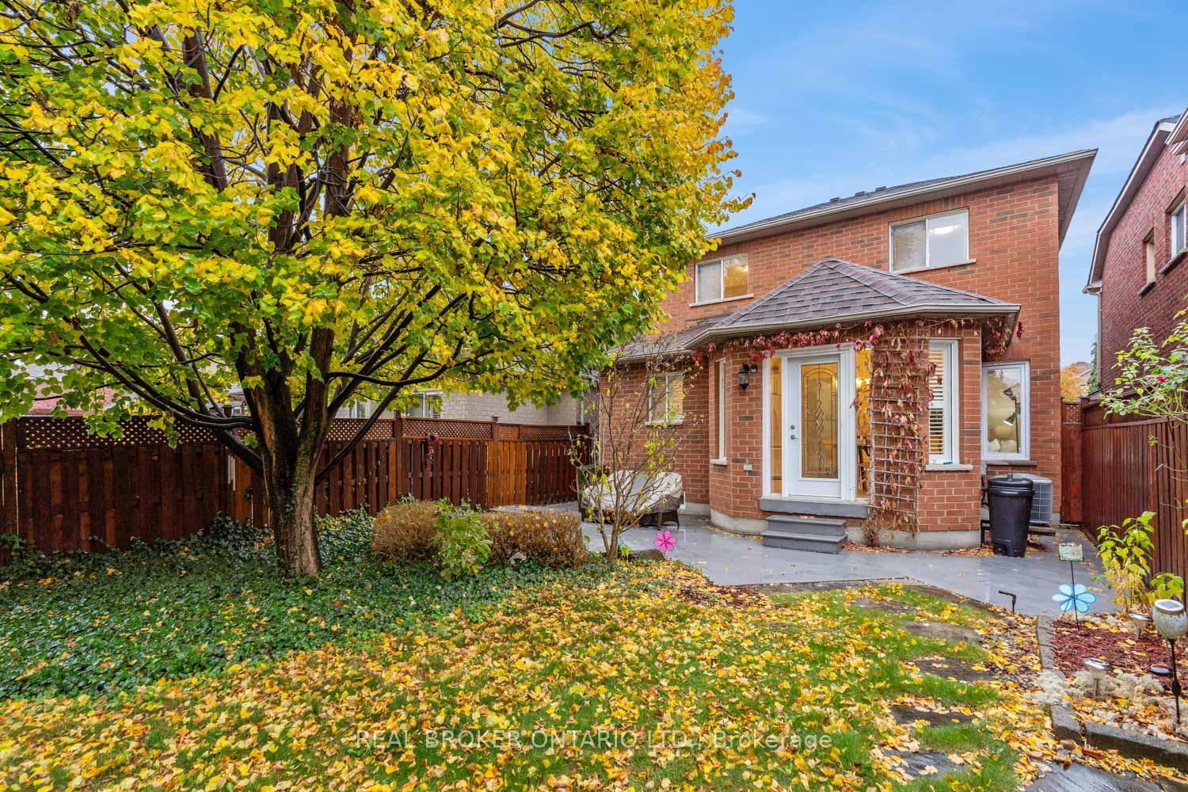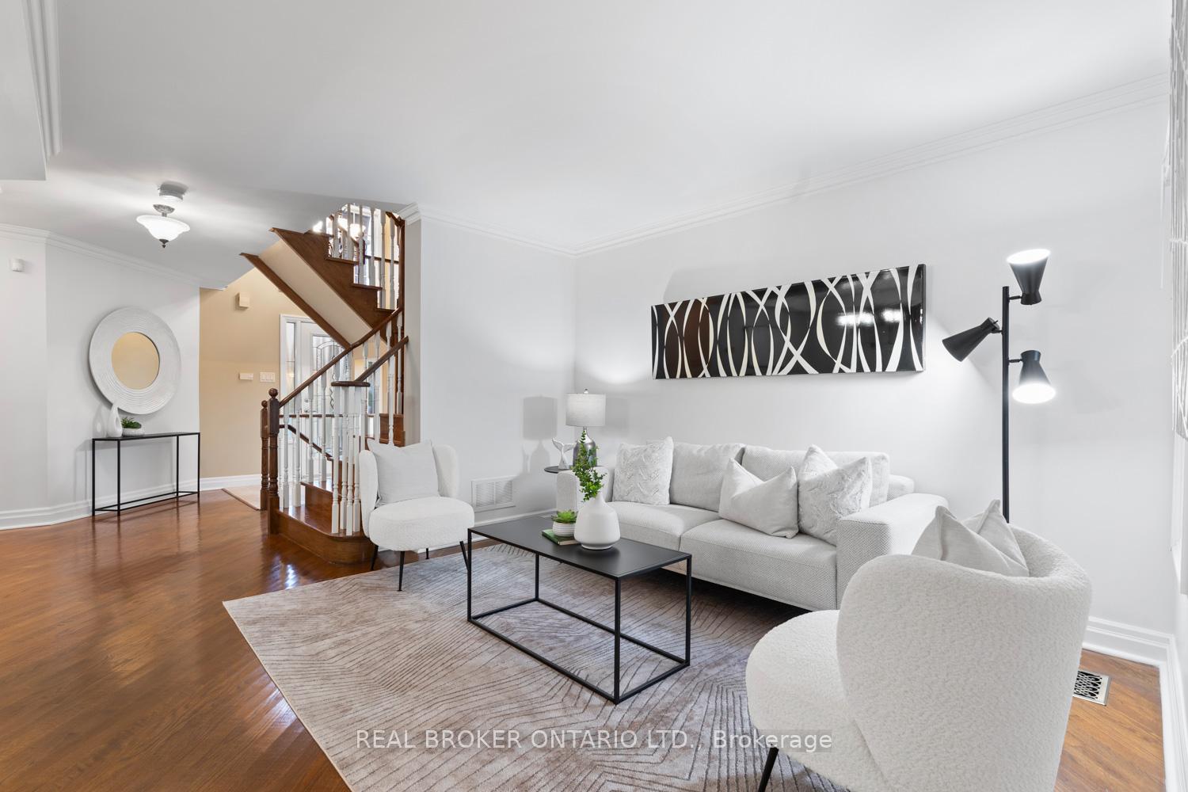$1,189,000
Available - For Sale
Listing ID: N9769116
51 Sylwood Cres , Vaughan, L6A 2R2, Ontario
| We've spent the last 16 years making 51 Sylwood Crescent our home. Every corner holds a memory, from cozy family dinners to quiet mornings with a coffee. The living room has been our space to unwind, share stories, and celebrate together. The kitchen, where we've gathered for countless meals, has seen everything from weeknight dinners to holiday feasts. This home has been the backdrop for many milestones like birthdays and anniversaries, and while were excited for the next chapter, we'll always hold this place close to our hearts. It's not just the house itself, though. The neighbourhood has truly enhanced our lifestyle. With shopping and malls just minutes away, everything we've needed has always been so close and convenient. And of course, the added excitement of being so close to Canadas Wonderland! Weekends have always been filled with family fun, whether we're on a thrill ride, or taking a stroll in one of the nearby parks. We're leaving behind more than just walls and a roof-we're leaving behind a lifestyle of ease and convenience, and a community that has brought us so much joy. As we look forward to our new adventures, we hope the next family at 51 Sylwood feels the same sense of warmth, comfort, and belonging we did. |
| Extras: Great improvements that make 51 Sylwood home-ready: Furnace (2021), Kitchen Stove (2021), Dishwasher (2019), Roof (2019), Garage Door, Front windows in Primary Bedroom. |
| Price | $1,189,000 |
| Taxes: | $4982.00 |
| Address: | 51 Sylwood Cres , Vaughan, L6A 2R2, Ontario |
| Lot Size: | 29.53 x 127.22 (Feet) |
| Directions/Cross Streets: | Major MacKenzie W & Jane St N |
| Rooms: | 8 |
| Rooms +: | 3 |
| Bedrooms: | 3 |
| Bedrooms +: | |
| Kitchens: | 1 |
| Family Room: | N |
| Basement: | Finished |
| Approximatly Age: | 16-30 |
| Property Type: | Detached |
| Style: | 2-Storey |
| Exterior: | Brick |
| Garage Type: | Attached |
| (Parking/)Drive: | Private |
| Drive Parking Spaces: | 2 |
| Pool: | None |
| Approximatly Age: | 16-30 |
| Approximatly Square Footage: | 1500-2000 |
| Property Features: | Hospital, Library, Park, Place Of Worship, Public Transit, School |
| Fireplace/Stove: | Y |
| Heat Source: | Gas |
| Heat Type: | Forced Air |
| Central Air Conditioning: | Central Air |
| Laundry Level: | Lower |
| Elevator Lift: | N |
| Sewers: | Sewers |
| Water: | Municipal |
$
%
Years
This calculator is for demonstration purposes only. Always consult a professional
financial advisor before making personal financial decisions.
| Although the information displayed is believed to be accurate, no warranties or representations are made of any kind. |
| REAL BROKER ONTARIO LTD. |
|
|

Dir:
1-866-382-2968
Bus:
416-548-7854
Fax:
416-981-7184
| Virtual Tour | Book Showing | Email a Friend |
Jump To:
At a Glance:
| Type: | Freehold - Detached |
| Area: | York |
| Municipality: | Vaughan |
| Neighbourhood: | Maple |
| Style: | 2-Storey |
| Lot Size: | 29.53 x 127.22(Feet) |
| Approximate Age: | 16-30 |
| Tax: | $4,982 |
| Beds: | 3 |
| Baths: | 4 |
| Fireplace: | Y |
| Pool: | None |
Locatin Map:
Payment Calculator:
- Color Examples
- Green
- Black and Gold
- Dark Navy Blue And Gold
- Cyan
- Black
- Purple
- Gray
- Blue and Black
- Orange and Black
- Red
- Magenta
- Gold
- Device Examples







































