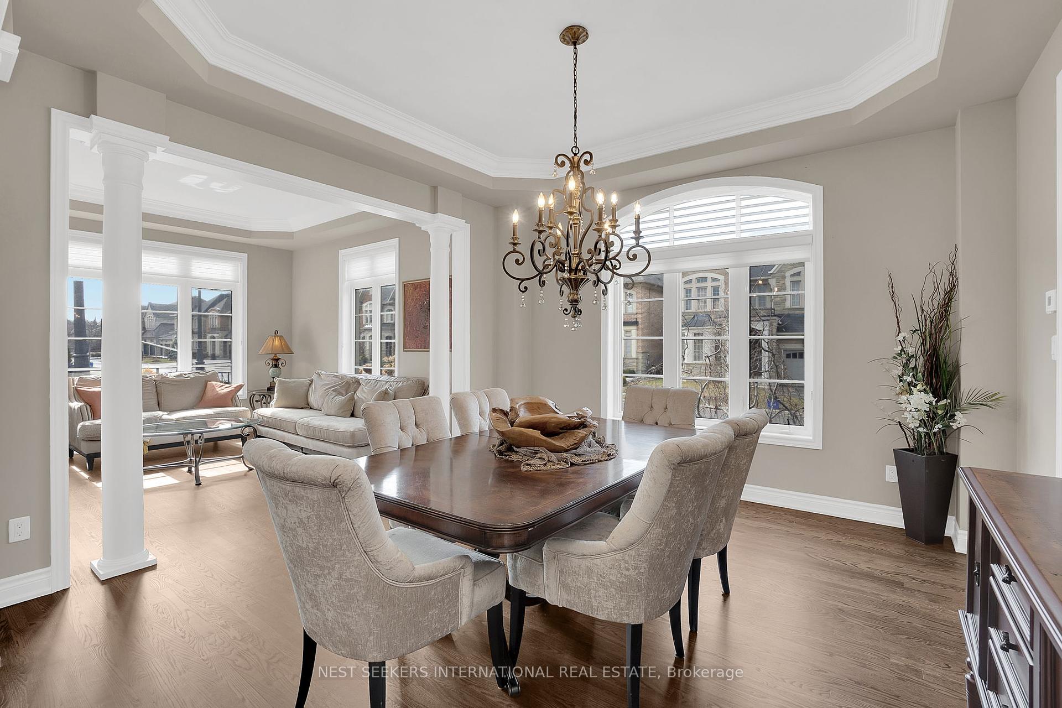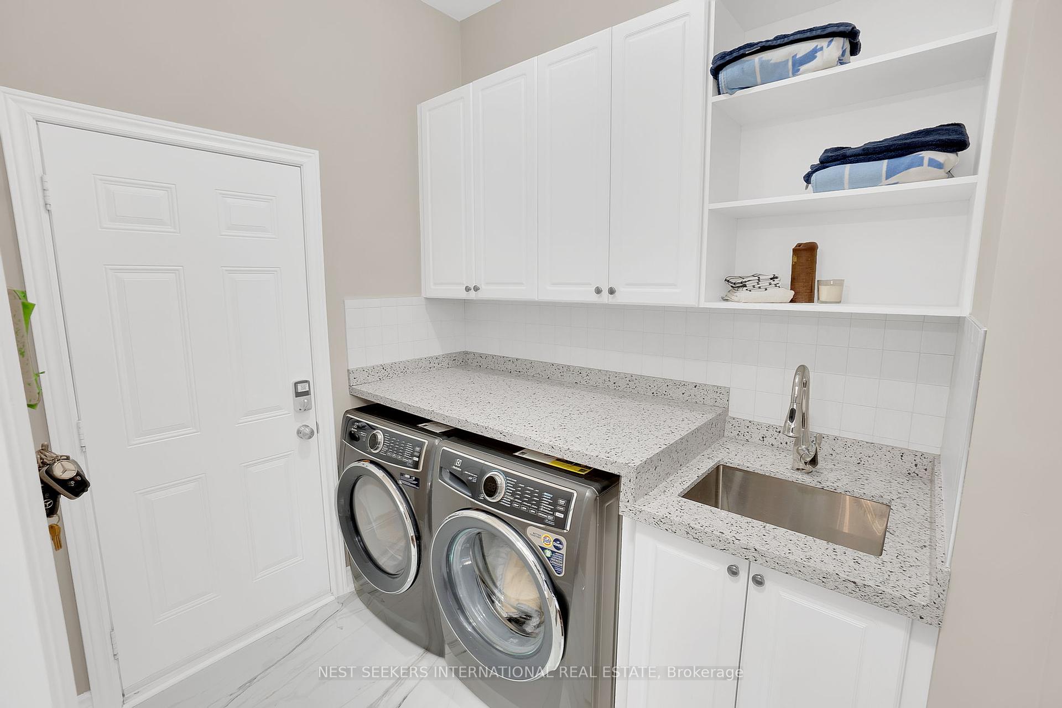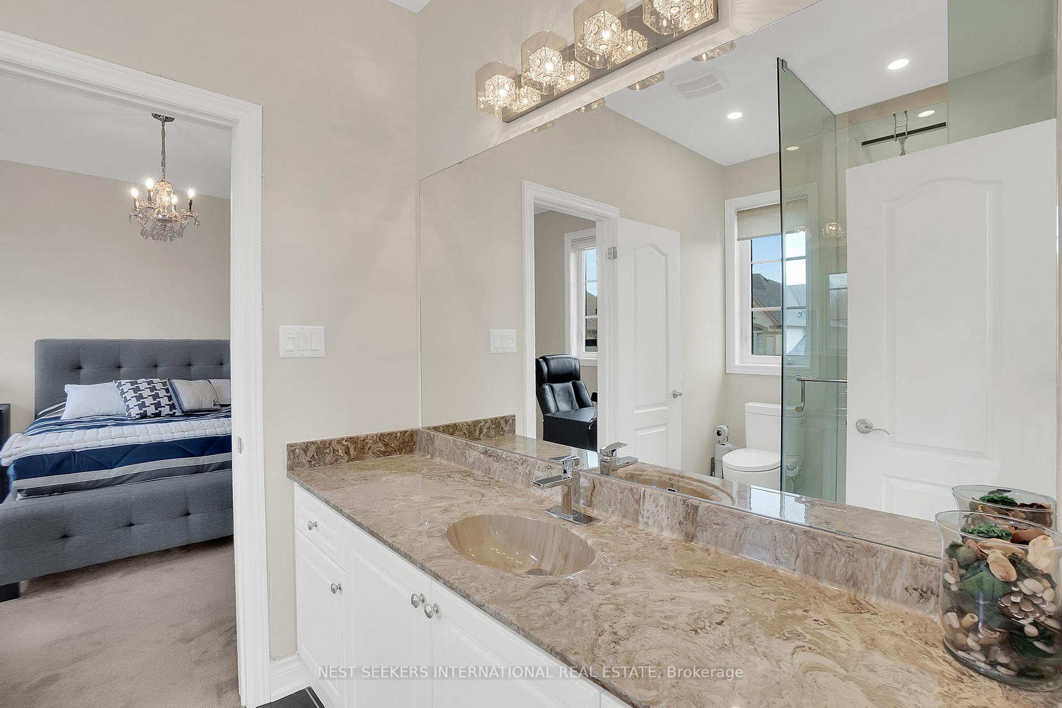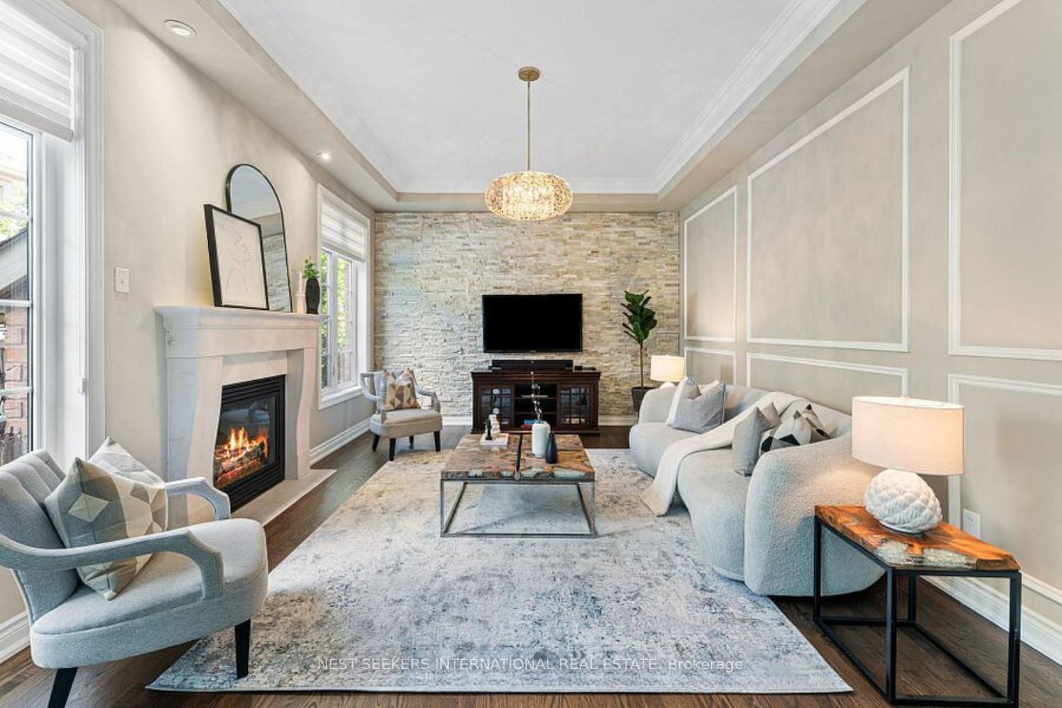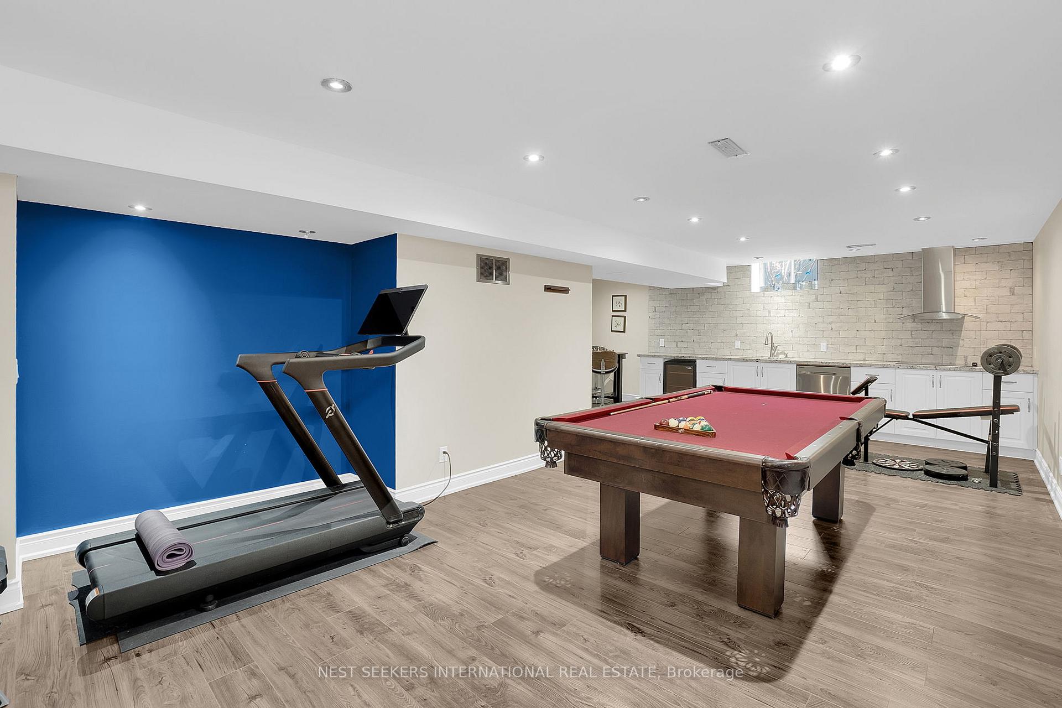$2,549,000
Available - For Sale
Listing ID: N10415711
66 Oldham St , Vaughan, L4H 3N9, Ontario
| This magnificent 5+1 bedroom home sits on a premium corner lot with a three-car tandem garage and meticulous landscaping. A stone interlock driveway, exterior lighting, and wrought iron railings enhance its curb appeal. Step into a backyard oasis with a saltwater pool and lush landscaping. Inside, enjoy upgraded 10ft ceilings, hardwood floors, and crown moldings. The gourmet kitchen features granite countertops, custom backsplash, and stainless steel appliances. The spacious primary suite boasts his and her closets, while all bedrooms have ensuites. The finished basement offers a kitchen, extra bedroom, and bathroom. With a perfect layout for entertaining and everyday living, this home is sure to exceed all expectations! |
| Price | $2,549,000 |
| Taxes: | $8400.00 |
| Address: | 66 Oldham St , Vaughan, L4H 3N9, Ontario |
| Lot Size: | 61.09 x 105.09 (Feet) |
| Directions/Cross Streets: | Weston Road & Major Mackenzie |
| Rooms: | 10 |
| Rooms +: | 4 |
| Bedrooms: | 5 |
| Bedrooms +: | 1 |
| Kitchens: | 1 |
| Kitchens +: | 1 |
| Family Room: | Y |
| Basement: | Finished |
| Property Type: | Detached |
| Style: | 2-Storey |
| Exterior: | Brick, Stone |
| Garage Type: | Attached |
| (Parking/)Drive: | Private |
| Drive Parking Spaces: | 2 |
| Pool: | Inground |
| Approximatly Square Footage: | 3000-3500 |
| Fireplace/Stove: | Y |
| Heat Source: | Gas |
| Heat Type: | Forced Air |
| Central Air Conditioning: | Central Air |
| Sewers: | Sewers |
| Water: | Municipal |
$
%
Years
This calculator is for demonstration purposes only. Always consult a professional
financial advisor before making personal financial decisions.
| Although the information displayed is believed to be accurate, no warranties or representations are made of any kind. |
| NEST SEEKERS INTERNATIONAL REAL ESTATE |
|
|

Dir:
1-866-382-2968
Bus:
416-548-7854
Fax:
416-981-7184
| Book Showing | Email a Friend |
Jump To:
At a Glance:
| Type: | Freehold - Detached |
| Area: | York |
| Municipality: | Vaughan |
| Neighbourhood: | Vellore Village |
| Style: | 2-Storey |
| Lot Size: | 61.09 x 105.09(Feet) |
| Tax: | $8,400 |
| Beds: | 5+1 |
| Baths: | 5 |
| Fireplace: | Y |
| Pool: | Inground |
Locatin Map:
Payment Calculator:
- Color Examples
- Green
- Black and Gold
- Dark Navy Blue And Gold
- Cyan
- Black
- Purple
- Gray
- Blue and Black
- Orange and Black
- Red
- Magenta
- Gold
- Device Examples

