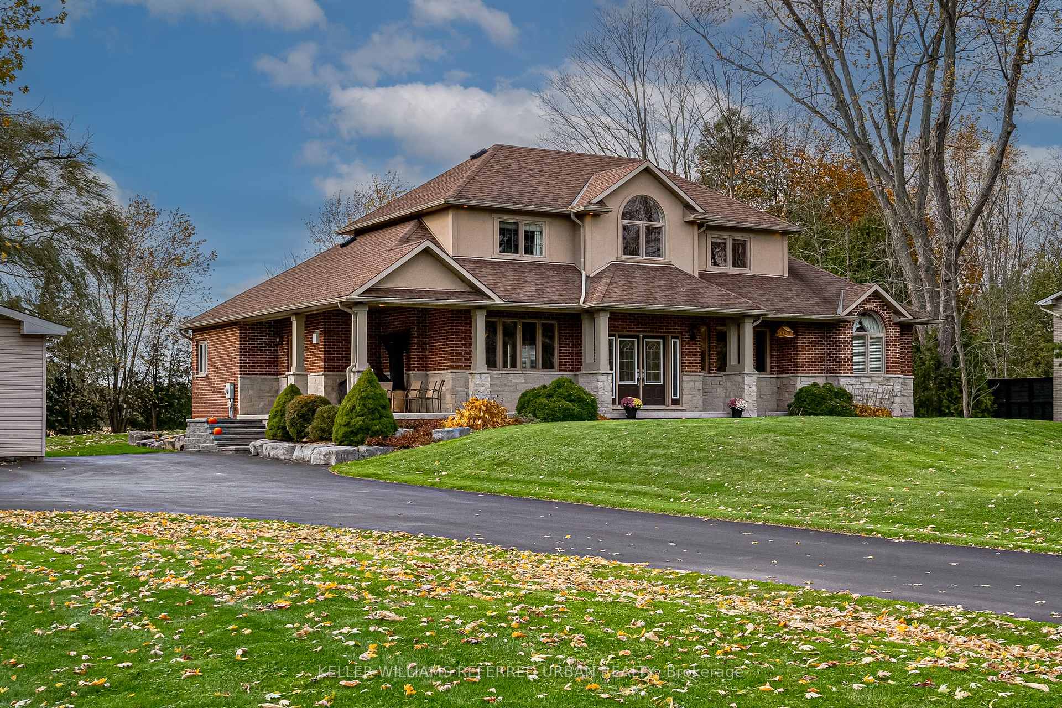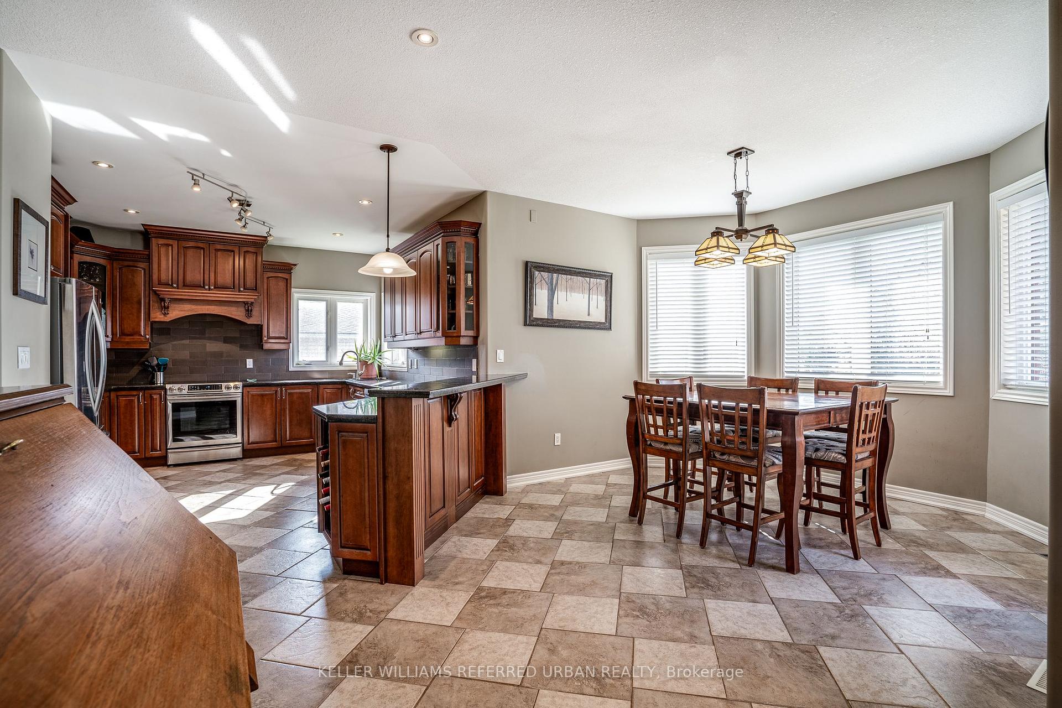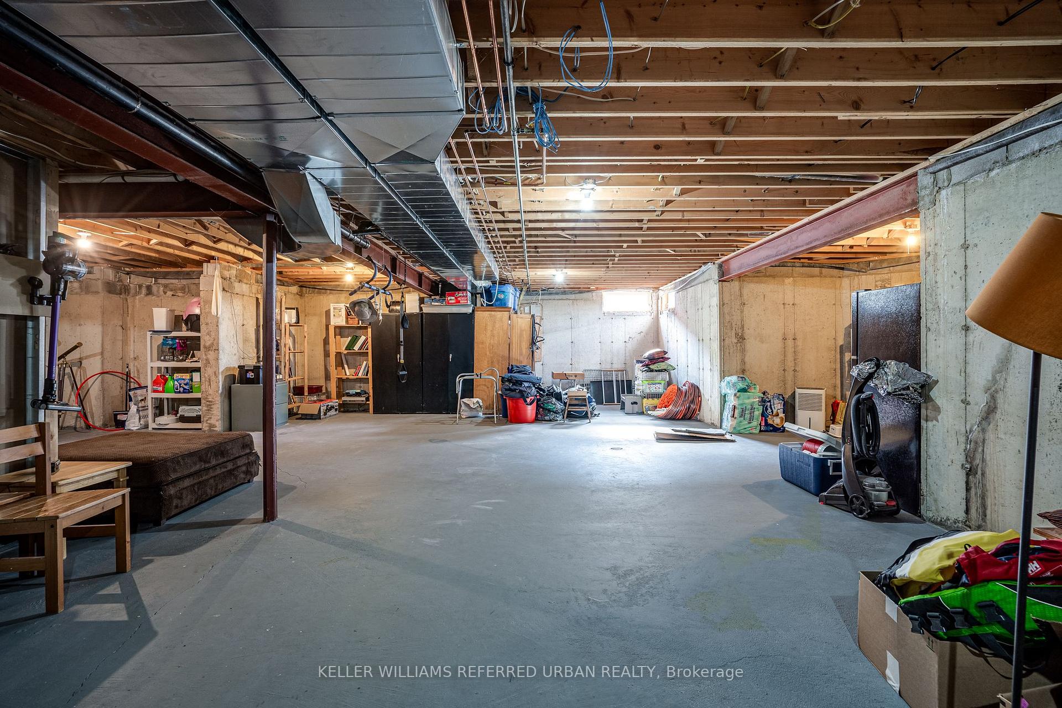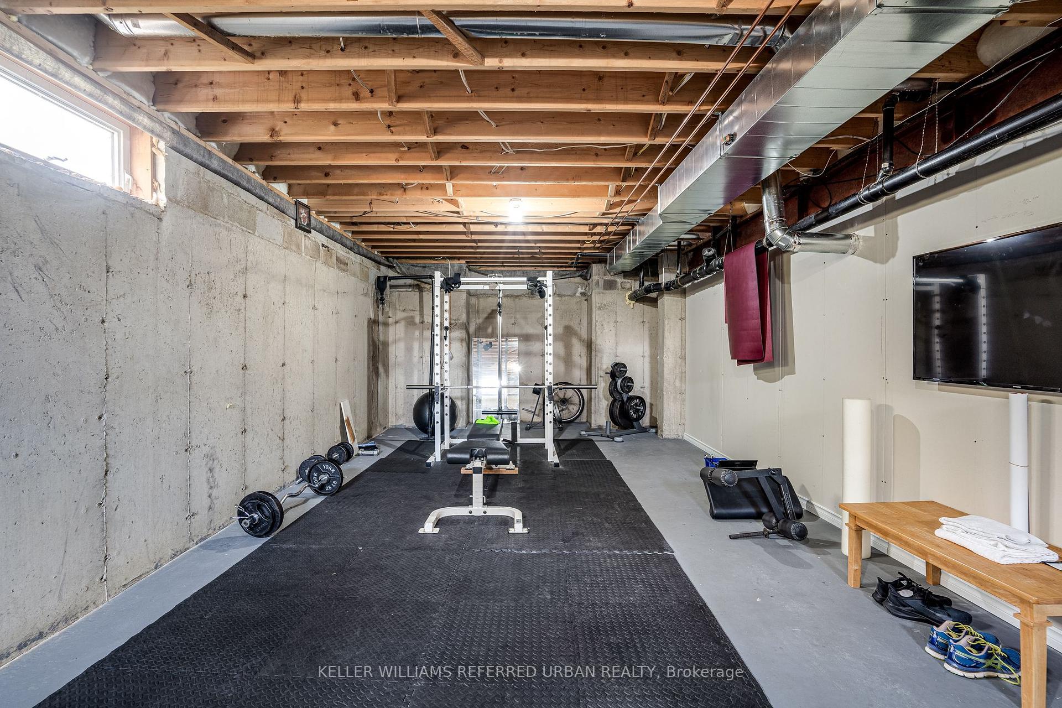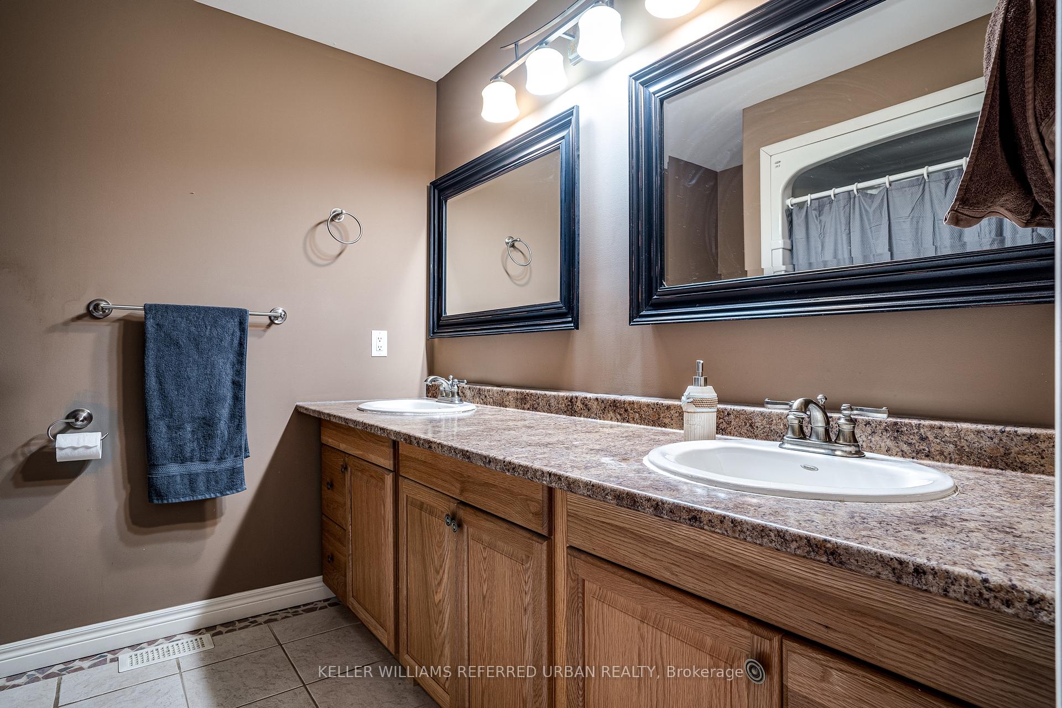$1,999,900
Available - For Sale
Listing ID: X10415236
108 Sunnyridge Rd , Hamilton, L0R 1R0, Ontario
| Welcome to your country dream home near all city amenities- have the best of both worlds! This stunning 3317 square foot home sits on gorgeous 1 acre lot backing on farmland, offering privacy & serenity. Spectacular curb appeal w/ large front porch, beautifully designed home & complimentary landscaping. Modern, spacious, beautifully appointed, this home feat main floor primary suite w/ luxurious 5pc ensuite w/ whirlpool tub, separate shower, his and hers walk-in closets. Oversized eat-in kitchen is entertainer's dream w/ recent granite cntrs & ceramic bcksplsh (2021), overlooking both great room w/ it's cozy wood-burning fp & backyard w/ new composite deck (2024) & gazebo. Hrdwd floors, ceramics throughout first 2 levels (even under office carpet). Main flr office is perfect work-from-home space. Bright & airy throughout, the 2nd floor feat. 3 spacious beds, lrg storage closet, & 5pc bath.Retreat to recent basement theatre room (2016) to binge Netflix! |
| Extras: Detach 20x40 wrkshp/garage w/ hydro(60 amp sep panel) fits 3 cars. Fully paved drive for 8 cars. Located in Jerseyville community, the home has good access to Rail Trail, golf courses, Ancaster town ctr & downtown Hamilton, & HWY 403/Linc. |
| Price | $1,999,900 |
| Taxes: | $9125.78 |
| Assessment: | $780000 |
| Assessment Year: | 2024 |
| Address: | 108 Sunnyridge Rd , Hamilton, L0R 1R0, Ontario |
| Lot Size: | 140.00 x 312.00 (Feet) |
| Directions/Cross Streets: | JERSEYVILLE RD TO SUNNYRIDGE R |
| Rooms: | 8 |
| Bedrooms: | 4 |
| Bedrooms +: | |
| Kitchens: | 1 |
| Family Room: | N |
| Basement: | Part Fin |
| Approximatly Age: | 16-30 |
| Property Type: | Detached |
| Style: | 2-Storey |
| Exterior: | Brick, Stucco/Plaster |
| Garage Type: | Detached |
| (Parking/)Drive: | Front Yard |
| Drive Parking Spaces: | 8 |
| Pool: | None |
| Other Structures: | Garden Shed |
| Approximatly Age: | 16-30 |
| Approximatly Square Footage: | 3000-3500 |
| Property Features: | Arts Centre, Clear View, Level, Place Of Worship, Wooded/Treed |
| Fireplace/Stove: | Y |
| Heat Source: | Gas |
| Heat Type: | Forced Air |
| Central Air Conditioning: | Central Air |
| Laundry Level: | Main |
| Elevator Lift: | N |
| Sewers: | Septic |
| Water: | Other |
| Water Supply Types: | Cistern |
$
%
Years
This calculator is for demonstration purposes only. Always consult a professional
financial advisor before making personal financial decisions.
| Although the information displayed is believed to be accurate, no warranties or representations are made of any kind. |
| KELLER WILLIAMS REFERRED URBAN REALTY |
|
|

Dir:
1-866-382-2968
Bus:
416-548-7854
Fax:
416-981-7184
| Virtual Tour | Book Showing | Email a Friend |
Jump To:
At a Glance:
| Type: | Freehold - Detached |
| Area: | Hamilton |
| Municipality: | Hamilton |
| Neighbourhood: | Jerseyville |
| Style: | 2-Storey |
| Lot Size: | 140.00 x 312.00(Feet) |
| Approximate Age: | 16-30 |
| Tax: | $9,125.78 |
| Beds: | 4 |
| Baths: | 3 |
| Fireplace: | Y |
| Pool: | None |
Locatin Map:
Payment Calculator:
- Color Examples
- Green
- Black and Gold
- Dark Navy Blue And Gold
- Cyan
- Black
- Purple
- Gray
- Blue and Black
- Orange and Black
- Red
- Magenta
- Gold
- Device Examples

