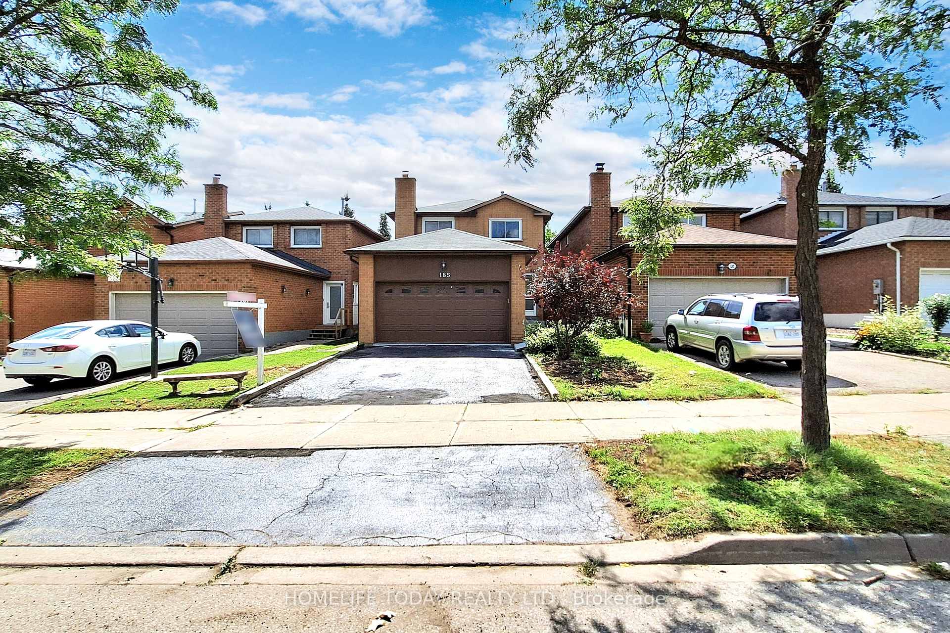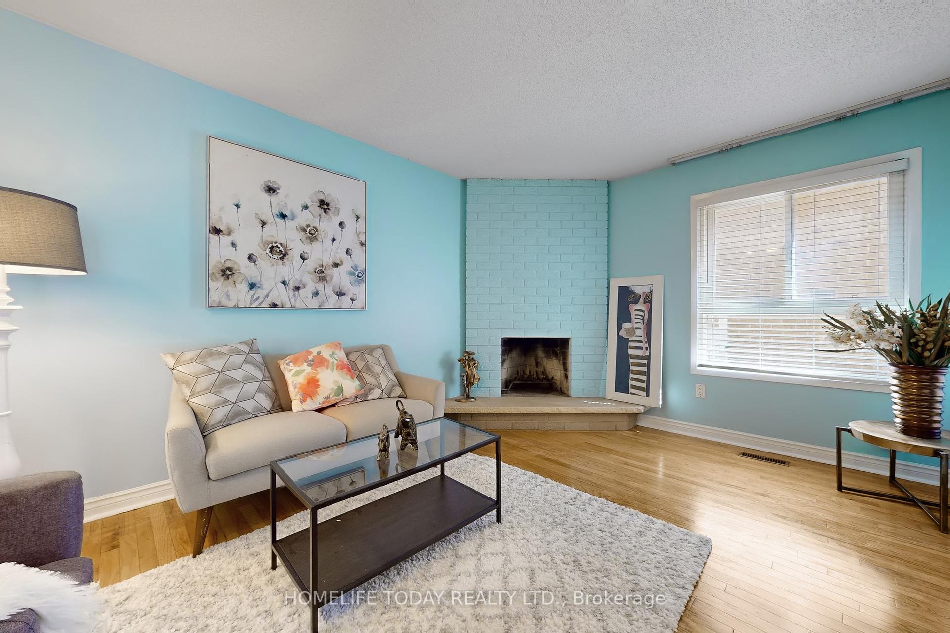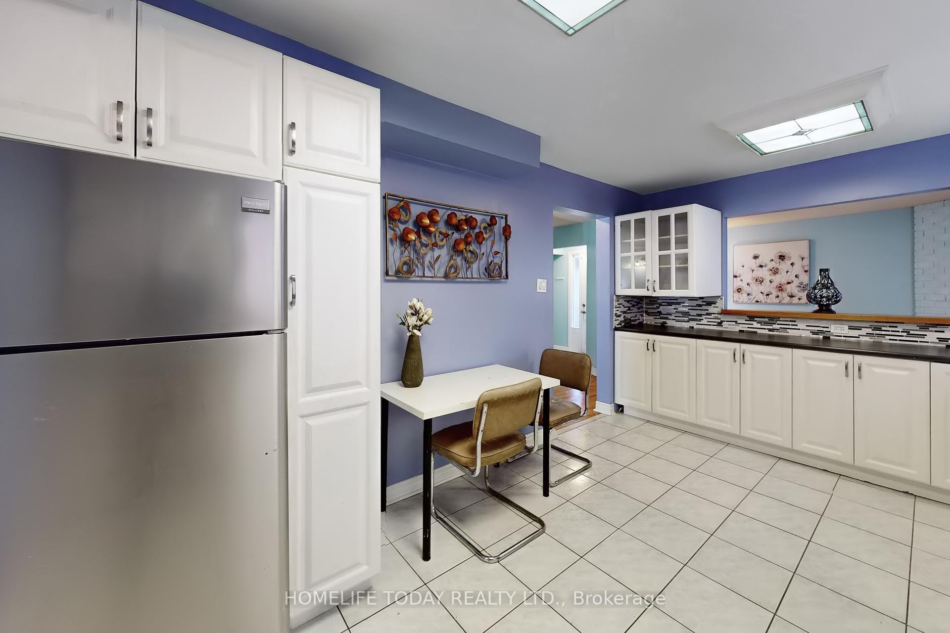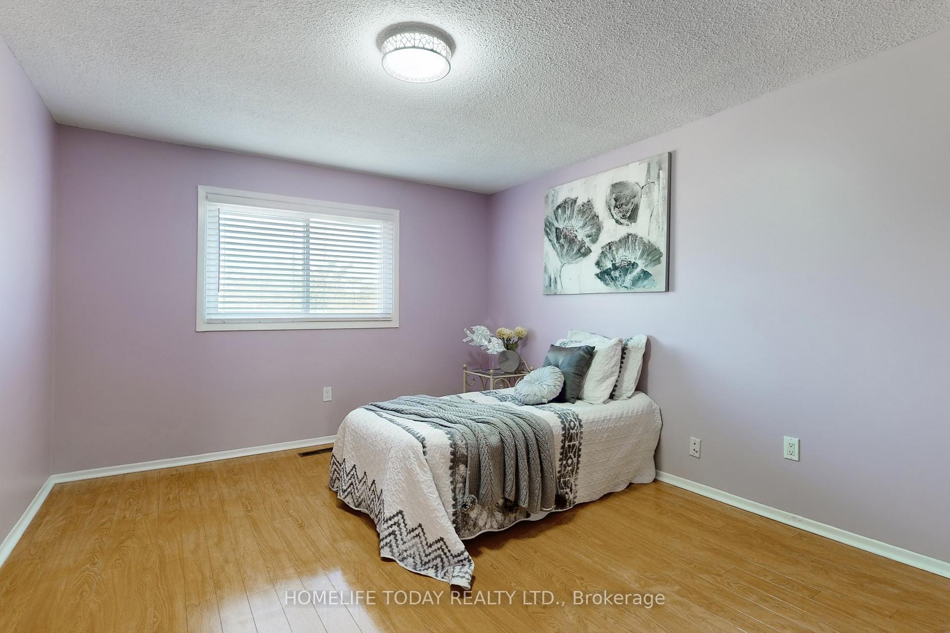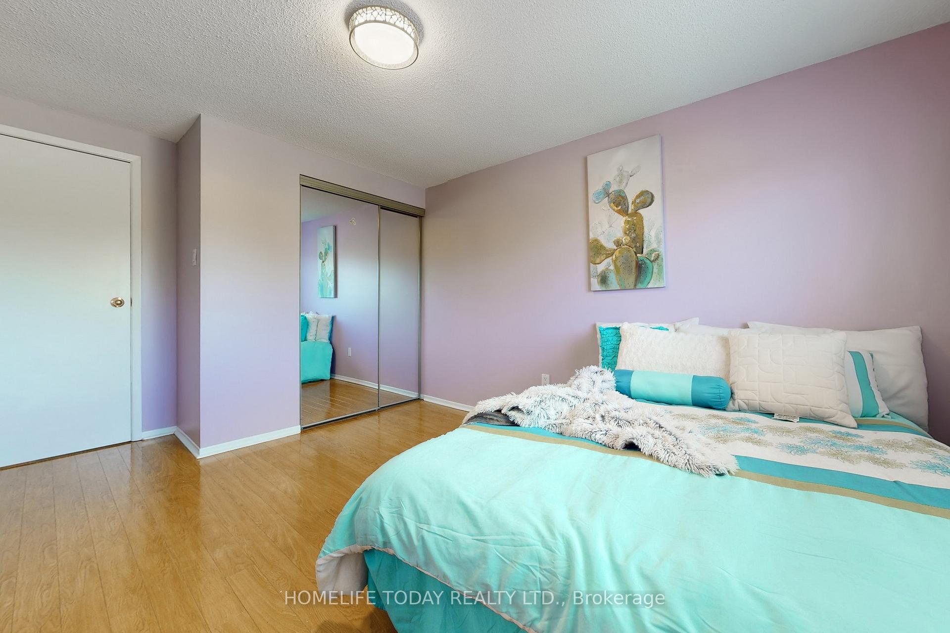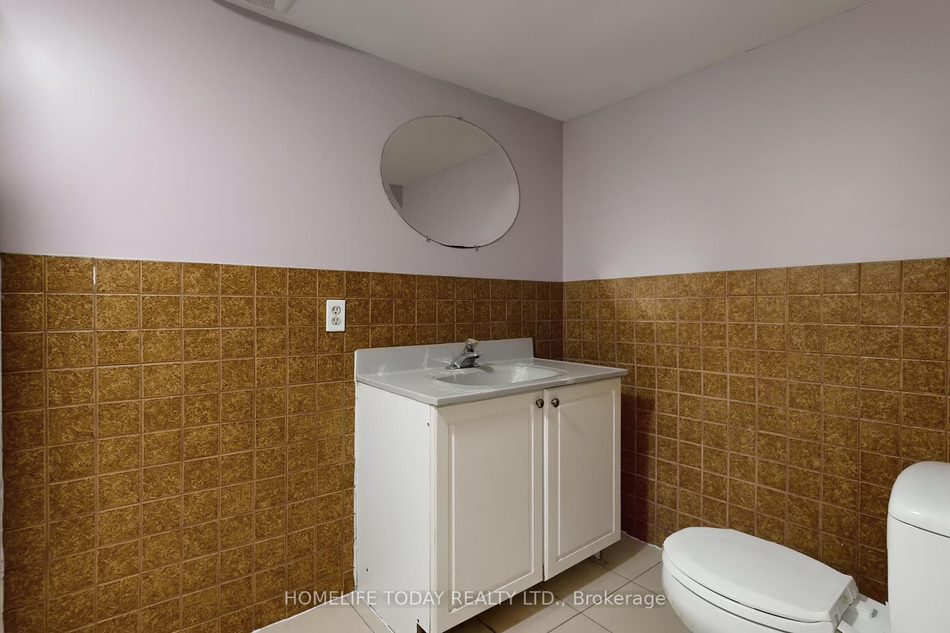$1,299,999
Available - For Sale
Listing ID: N9376785
185 Campbell Ave , Vaughan, L4J 5A8, Ontario
| Absolutely stunning 3+1 bedroom, 4-bathroom home with a finished walk-up basement, located in one of themost highly sought-after neighborhoods in Vaughan. The beautifully designed main level includes spaciousliving, dining, and family rooms filled with natural light and gleaming hardwood floors on main floor. carpet Free.This well-maintained home has been freshly painted and features a large deck and a beautiful kitchen withStainless Steel appliances, a backsplash, and a breakfast area. The primary bedroom boasts a walk-in closet andensuite. No space left untouched from the finished basement includes a kitchen, bedroom, bathroom, Livingarea, and a separate entrance. A perfect opportunity if you're looking to add rental income. The property alsooffers a fully fenced large backyard. Conveniently located near parks, schools, Highway, retail plaza PromenadeMall, public transit, a library, recreation center, shopping, and much more. **** EXTRAS ****" |
| Extras: Basement apartment with separate entrance walk-up basement, 1 bedrooms, 1 bathroom, kitchen, huge living area and laundry room. |
| Price | $1,299,999 |
| Taxes: | $5760.41 |
| Address: | 185 Campbell Ave , Vaughan, L4J 5A8, Ontario |
| Lot Size: | 31.36 x 106.63 (Feet) |
| Directions/Cross Streets: | Centre St / Atkinson Ave |
| Rooms: | 7 |
| Rooms +: | 4 |
| Bedrooms: | 3 |
| Bedrooms +: | 1 |
| Kitchens: | 1 |
| Kitchens +: | 1 |
| Family Room: | Y |
| Basement: | Apartment, Sep Entrance |
| Property Type: | Detached |
| Style: | 2-Storey |
| Exterior: | Brick, Concrete |
| Garage Type: | Attached |
| (Parking/)Drive: | Pvt Double |
| Drive Parking Spaces: | 2 |
| Pool: | None |
| Approximatly Square Footage: | 1500-2000 |
| Fireplace/Stove: | Y |
| Heat Source: | Gas |
| Heat Type: | Forced Air |
| Central Air Conditioning: | Central Air |
| Sewers: | Sewers |
| Water: | Municipal |
$
%
Years
This calculator is for demonstration purposes only. Always consult a professional
financial advisor before making personal financial decisions.
| Although the information displayed is believed to be accurate, no warranties or representations are made of any kind. |
| HOMELIFE TODAY REALTY LTD. |
|
|

Dir:
1-866-382-2968
Bus:
416-548-7854
Fax:
416-981-7184
| Virtual Tour | Book Showing | Email a Friend |
Jump To:
At a Glance:
| Type: | Freehold - Detached |
| Area: | York |
| Municipality: | Vaughan |
| Neighbourhood: | Crestwood-Springfarm-Yorkhill |
| Style: | 2-Storey |
| Lot Size: | 31.36 x 106.63(Feet) |
| Tax: | $5,760.41 |
| Beds: | 3+1 |
| Baths: | 4 |
| Fireplace: | Y |
| Pool: | None |
Locatin Map:
Payment Calculator:
- Color Examples
- Green
- Black and Gold
- Dark Navy Blue And Gold
- Cyan
- Black
- Purple
- Gray
- Blue and Black
- Orange and Black
- Red
- Magenta
- Gold
- Device Examples

