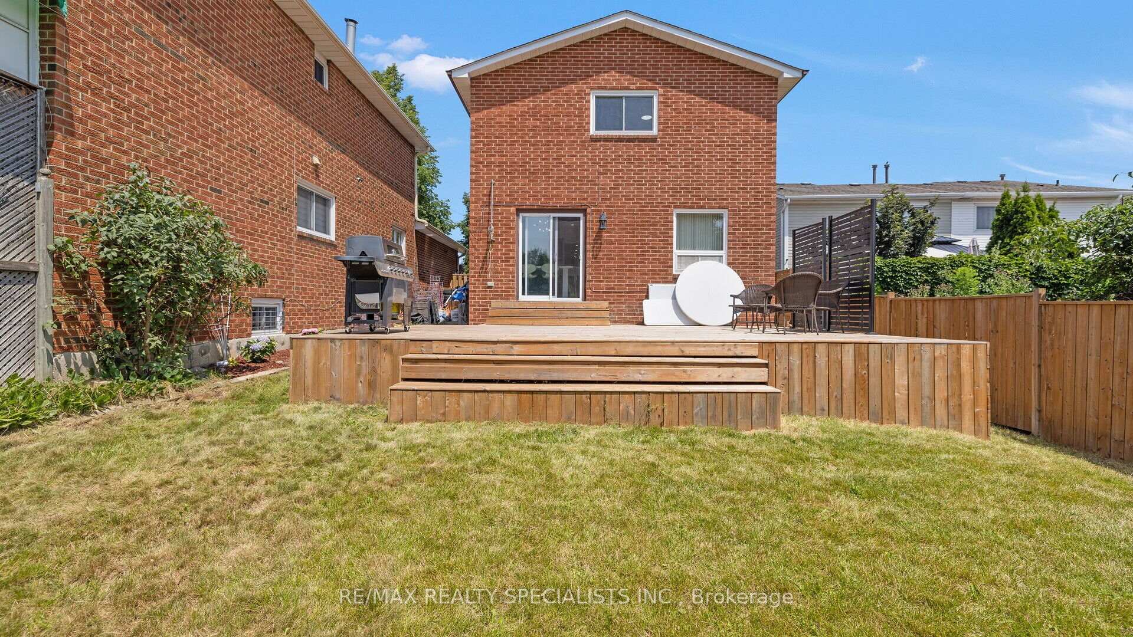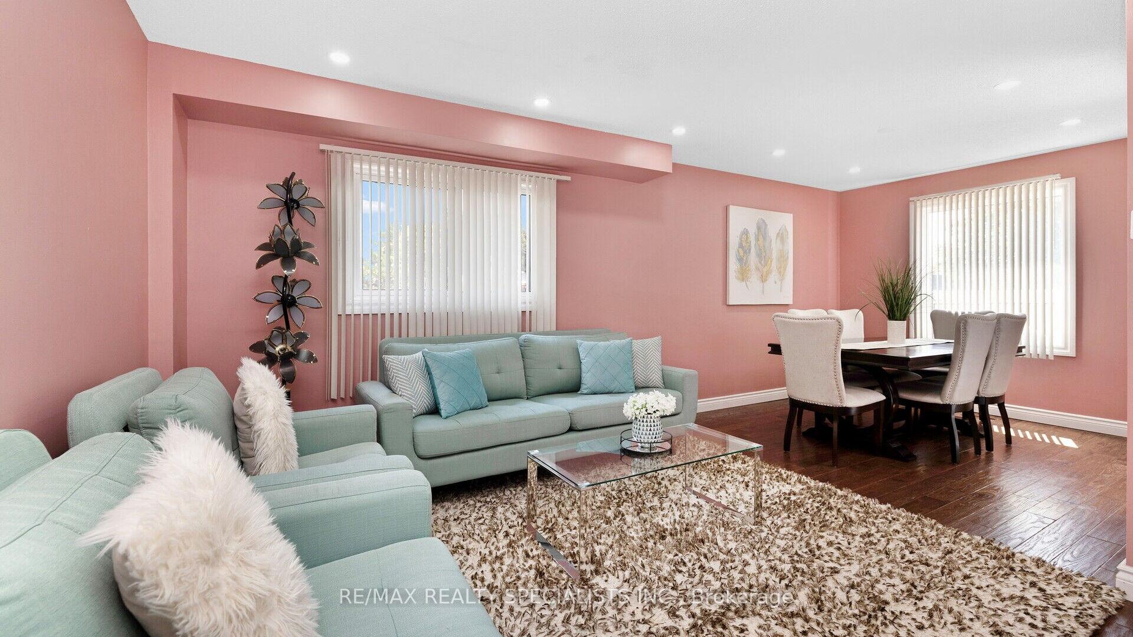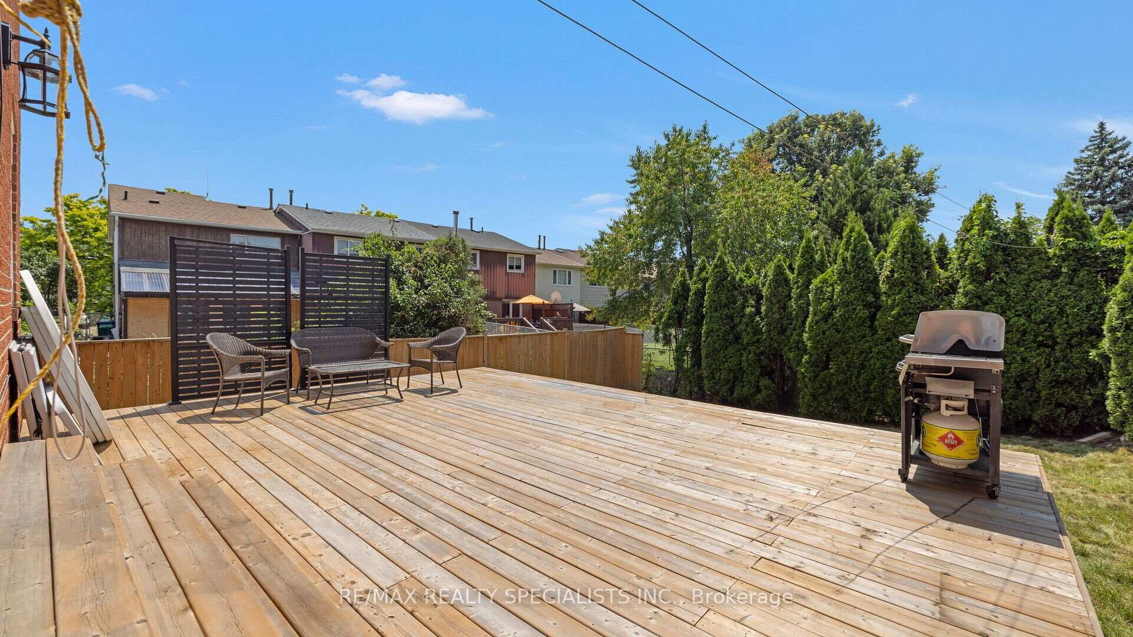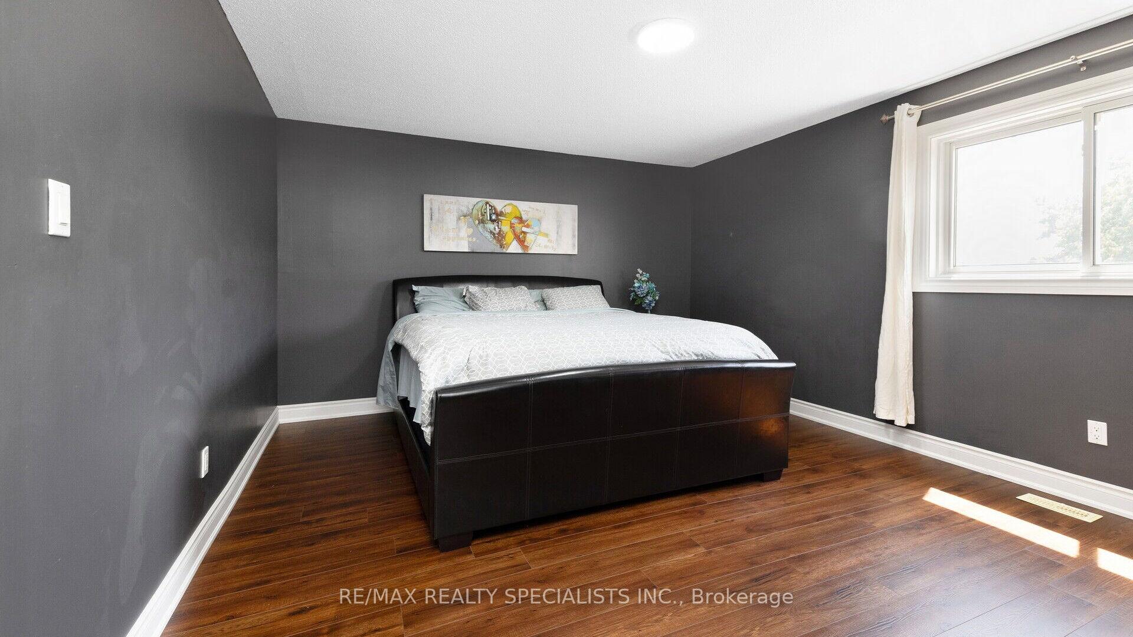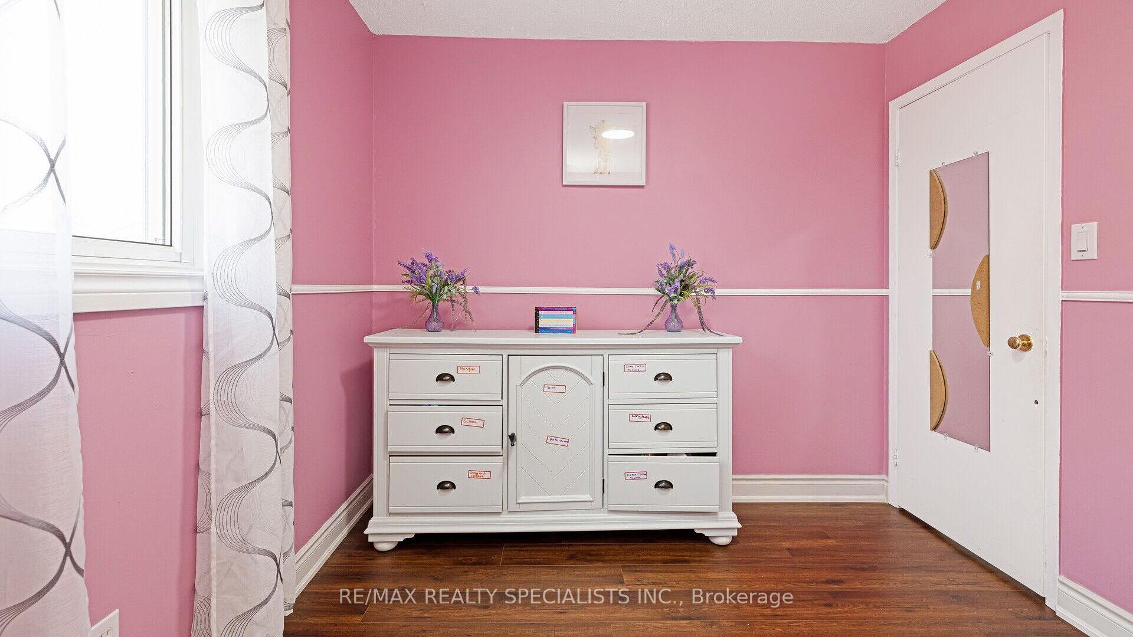$1,129,000
Available - For Sale
Listing ID: W9252678
11 Cavalier Crt , Brampton, L6V 3K5, Ontario
| **2 bdrm Legal Basement. **New Kitchen**New Floor**Recently Renovated. This beautiful detached home features 3 spacious bedrooms, newly renovated master en-suite & w/i closet, new toilets and sinks in main bath & powder room, family size eat-in kitchen w/breakfast area with w/o to 20' x 13 " deck & private backyard, bright living/dining room combo with hardwood floors, main floor family room w/corner fireplace.& prof finished basement with a rec. Room. Ideal layout for a future in-law suite.** show & sell ** |
| Extras: Central air, prof. Finished rec room, appliance, gdo w/remote, all light fixtures, above grade windows in basement. 4 car drive way and much more. |
| Price | $1,129,000 |
| Taxes: | $4700.00 |
| Address: | 11 Cavalier Crt , Brampton, L6V 3K5, Ontario |
| Lot Size: | 39.72 x 117.60 (Feet) |
| Directions/Cross Streets: | Williams Pkwy / Rutherford |
| Rooms: | 7 |
| Rooms +: | 2 |
| Bedrooms: | 3 |
| Bedrooms +: | 2 |
| Kitchens: | 1 |
| Kitchens +: | 1 |
| Family Room: | Y |
| Basement: | Finished, Sep Entrance |
| Property Type: | Detached |
| Style: | 2-Storey |
| Exterior: | Brick |
| Garage Type: | Attached |
| (Parking/)Drive: | Private |
| Drive Parking Spaces: | 4 |
| Pool: | None |
| Property Features: | Fenced Yard, Park, Public Transit, School, School Bus Route |
| Fireplace/Stove: | Y |
| Heat Source: | Gas |
| Heat Type: | Forced Air |
| Central Air Conditioning: | Central Air |
| Elevator Lift: | N |
| Sewers: | Sewers |
| Water: | Municipal |
$
%
Years
This calculator is for demonstration purposes only. Always consult a professional
financial advisor before making personal financial decisions.
| Although the information displayed is believed to be accurate, no warranties or representations are made of any kind. |
| RE/MAX REALTY SPECIALISTS INC. |
|
|

Dir:
1-866-382-2968
Bus:
416-548-7854
Fax:
416-981-7184
| Virtual Tour | Book Showing | Email a Friend |
Jump To:
At a Glance:
| Type: | Freehold - Detached |
| Area: | Peel |
| Municipality: | Brampton |
| Neighbourhood: | Madoc |
| Style: | 2-Storey |
| Lot Size: | 39.72 x 117.60(Feet) |
| Tax: | $4,700 |
| Beds: | 3+2 |
| Baths: | 4 |
| Fireplace: | Y |
| Pool: | None |
Locatin Map:
Payment Calculator:
- Color Examples
- Green
- Black and Gold
- Dark Navy Blue And Gold
- Cyan
- Black
- Purple
- Gray
- Blue and Black
- Orange and Black
- Red
- Magenta
- Gold
- Device Examples

