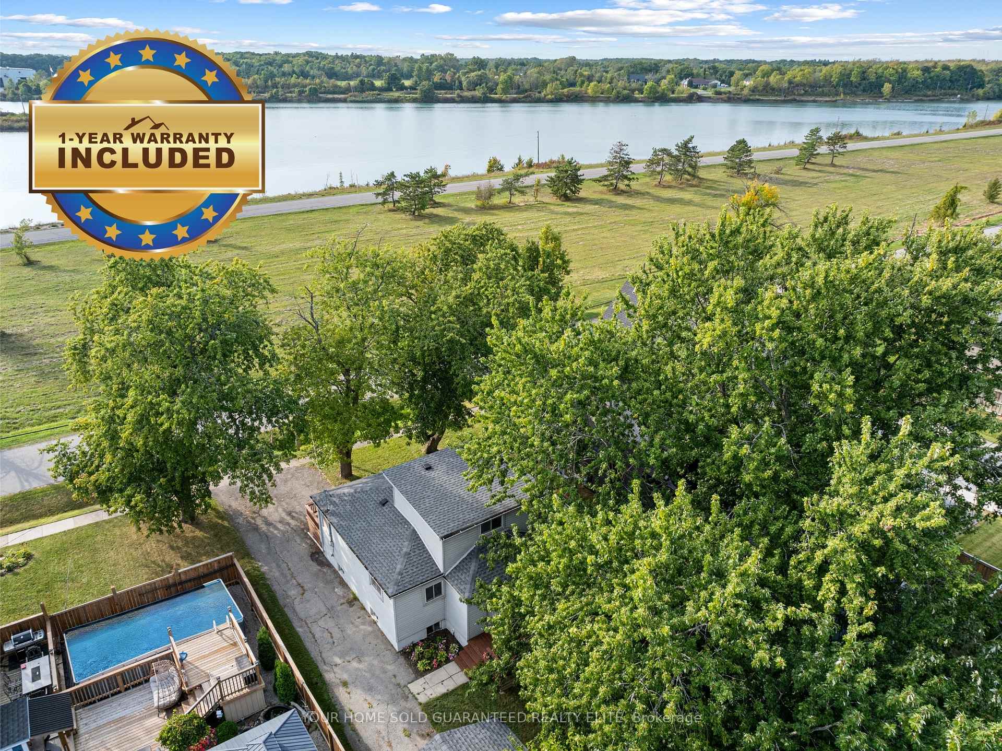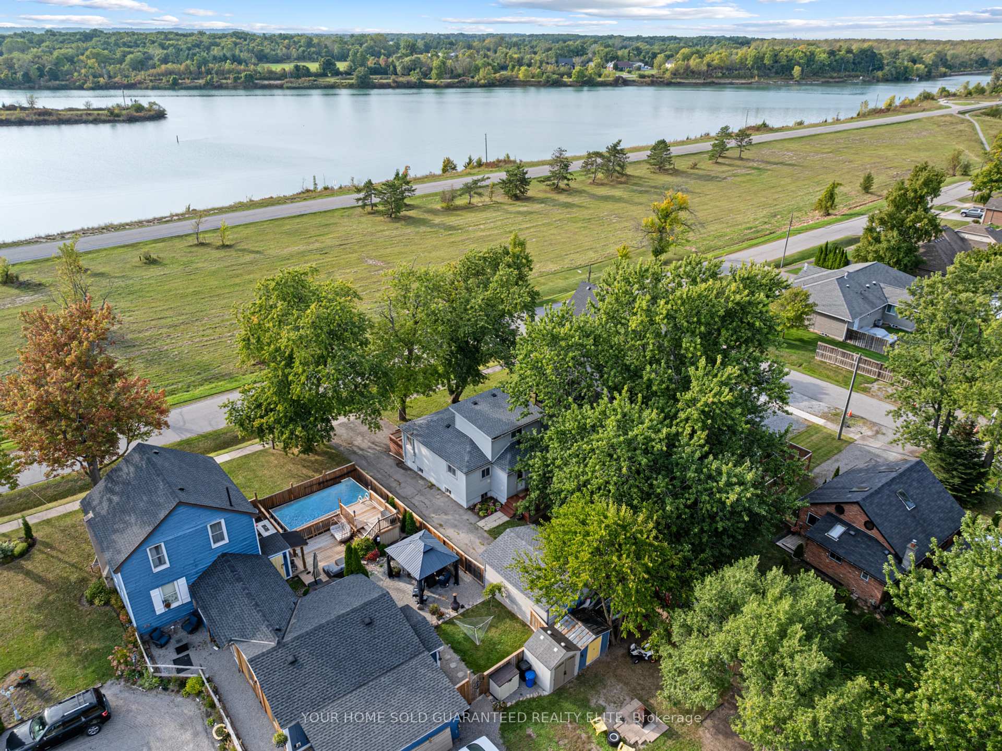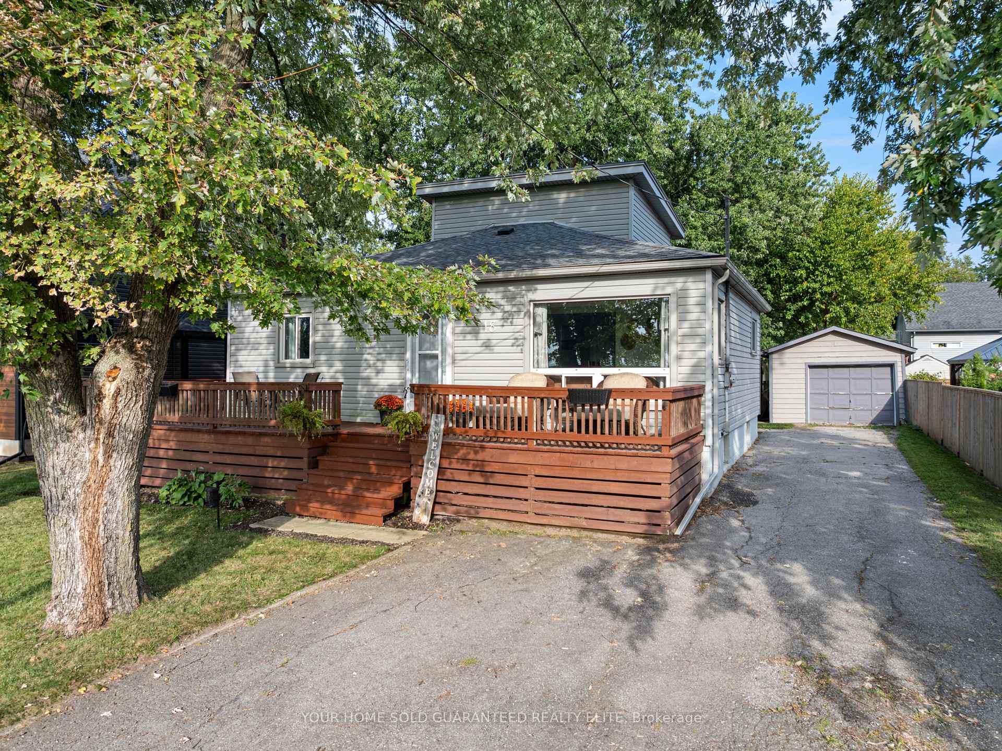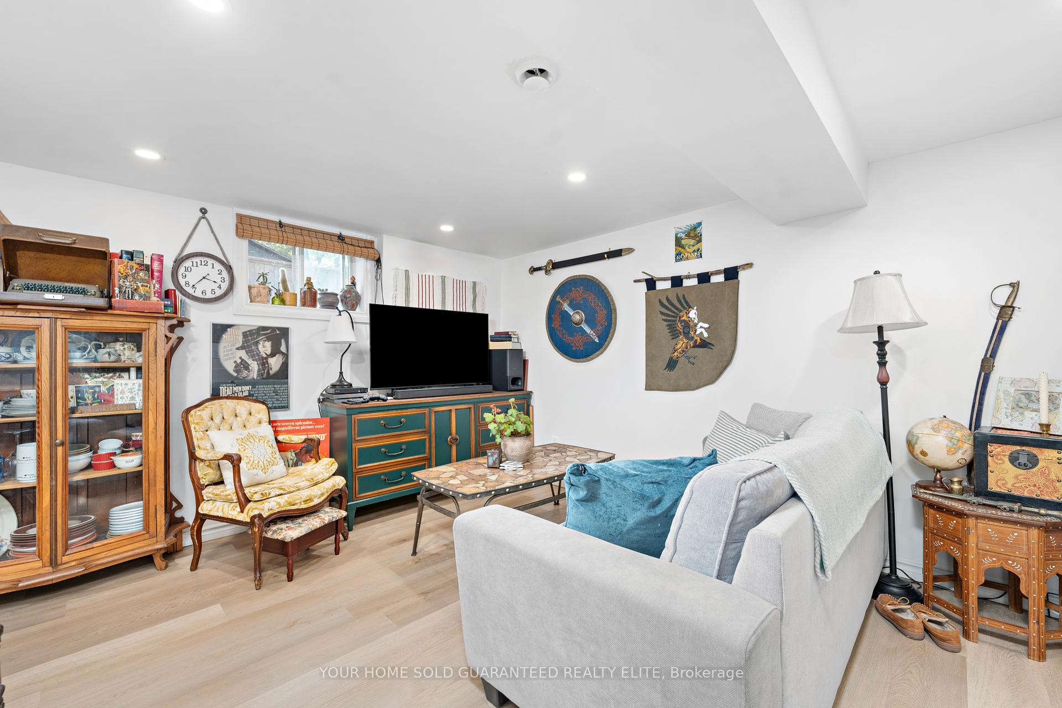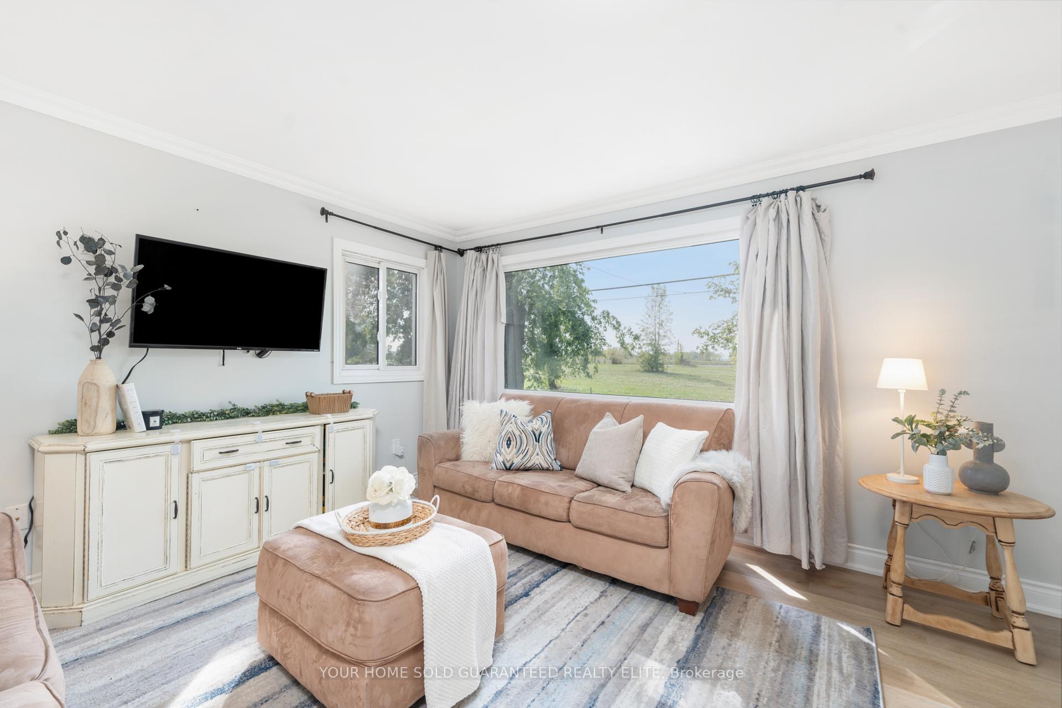$499,900
Available - For Sale
Listing ID: X10286317
18 South Main St , Thorold, L0S 1K0, Ontario
| BEAUTIFUL HOME FOR SALE W/SEPARATE ENTRANCE IN-LAW SUITE! STUNNING VIEWS OF THE HISTORICWELLAND CANAL!Wake up every day to stunning views from your spacious deck, offering panoramic viewsof the iconic Welland Canal. This beautifully updated family home is perfect for nature lovers with scenicwalking paths just outside your doorstep. Peaceful evenings await as you watch boats pass by, and thetranquil surroundings make this home a private oasis! Step inside to a fully renovated interior featuringbrand new flooring throughout. You'll fall in love with the oversized eat-in kitchen, perfect for familygatherings and entertaining friends. Main-floor bedrooms offer convenience and functionality, while theupstairs loft provides flexible space for an office, playroom, or guest suite. A full in-law suite with aseparate entrance makes this home ideal for rental income or multi-generational living. Enjoy the ultimateprivacy with no homes across the street just peace and quiet in this incredible location. One-year warrantyincluded! This home wont last long. |
| Price | $499,900 |
| Taxes: | $2668.63 |
| Assessment: | $177000 |
| Assessment Year: | 2023 |
| Address: | 18 South Main St , Thorold, L0S 1K0, Ontario |
| Lot Size: | 60.17 x 100.25 (Feet) |
| Acreage: | < .50 |
| Directions/Cross Streets: | Bigger Rd |
| Rooms: | 8 |
| Bedrooms: | 3 |
| Bedrooms +: | 1 |
| Kitchens: | 1 |
| Kitchens +: | 1 |
| Family Room: | N |
| Basement: | Finished, Full |
| Approximatly Age: | 51-99 |
| Property Type: | Detached |
| Style: | Bungaloft |
| Exterior: | Vinyl Siding |
| Garage Type: | Detached |
| (Parking/)Drive: | Pvt Double |
| Drive Parking Spaces: | 4 |
| Pool: | None |
| Approximatly Age: | 51-99 |
| Approximatly Square Footage: | 1100-1500 |
| Property Features: | Clear View, Park, River/Stream, School |
| Fireplace/Stove: | N |
| Heat Source: | Gas |
| Heat Type: | Forced Air |
| Central Air Conditioning: | Central Air |
| Laundry Level: | Lower |
| Sewers: | Sewers |
| Water: | Municipal |
$
%
Years
This calculator is for demonstration purposes only. Always consult a professional
financial advisor before making personal financial decisions.
| Although the information displayed is believed to be accurate, no warranties or representations are made of any kind. |
| YOUR HOME SOLD GUARANTEED REALTY ELITE |
|
|

Dir:
1-866-382-2968
Bus:
416-548-7854
Fax:
416-981-7184
| Virtual Tour | Book Showing | Email a Friend |
Jump To:
At a Glance:
| Type: | Freehold - Detached |
| Area: | Niagara |
| Municipality: | Thorold |
| Style: | Bungaloft |
| Lot Size: | 60.17 x 100.25(Feet) |
| Approximate Age: | 51-99 |
| Tax: | $2,668.63 |
| Beds: | 3+1 |
| Baths: | 2 |
| Fireplace: | N |
| Pool: | None |
Locatin Map:
Payment Calculator:
- Color Examples
- Green
- Black and Gold
- Dark Navy Blue And Gold
- Cyan
- Black
- Purple
- Gray
- Blue and Black
- Orange and Black
- Red
- Magenta
- Gold
- Device Examples

