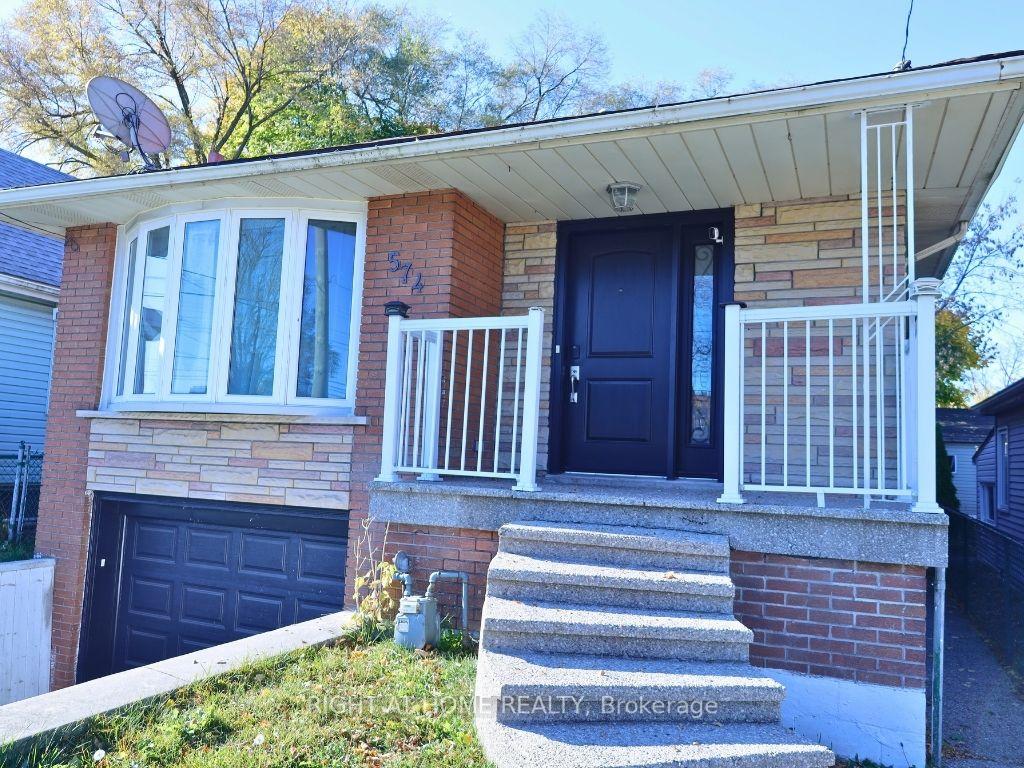$699,900
Available - For Sale
Listing ID: X10415715
574 Upper Sherman Ave , Hamilton, L8V 3M1, Ontario
| This raised bungalow offers a rare opportunity to invest in a property with both residential charm and commercial potential. Recently renovated with a new kitchen featuring stainless steel LG appliances and hardwood floors throughout, this home is perfect for those looking to make it their own. With 3+1 bedrooms, 2 full bathrooms, and a finished basement apartment with a separate entrance, it also provides rental income potential.While some updates are needed to unlock its full value, the property is priced to reflect this, making it an excellent investment. Recent upgrades include new windows (2021), shingles (2015), modern fixtures, and expansive concrete access stairs.What truly sets this property apart is its commercial zoning, offering the possibility to develop a mid-rise office building. With its location on a spacious lot, this is the perfect site for a business venture or long-term investment.Whether you're looking for a property to renovate and enjoy as a home or an opportunity to build and develop, this property offers endless possibilities. |
| Extras: Fridge x 2, Stove x 2, dishwasher, Washer & Dryer, All Light fixtures, All Window Coverings, Gazebo in Backyard. |
| Price | $699,900 |
| Taxes: | $4200.00 |
| Address: | 574 Upper Sherman Ave , Hamilton, L8V 3M1, Ontario |
| Lot Size: | 30.05 x 108.24 (Feet) |
| Directions/Cross Streets: | Upper Sherman & Fennel Av East |
| Rooms: | 5 |
| Rooms +: | 3 |
| Bedrooms: | 3 |
| Bedrooms +: | 1 |
| Kitchens: | 1 |
| Kitchens +: | 1 |
| Family Room: | Y |
| Basement: | Finished, Sep Entrance |
| Property Type: | Detached |
| Style: | Bungalow-Raised |
| Exterior: | Brick Front |
| Garage Type: | Attached |
| (Parking/)Drive: | Private |
| Drive Parking Spaces: | 2 |
| Pool: | None |
| Fireplace/Stove: | N |
| Heat Source: | Gas |
| Heat Type: | Forced Air |
| Central Air Conditioning: | Central Air |
| Sewers: | Sewers |
| Water: | Municipal |
$
%
Years
This calculator is for demonstration purposes only. Always consult a professional
financial advisor before making personal financial decisions.
| Although the information displayed is believed to be accurate, no warranties or representations are made of any kind. |
| RIGHT AT HOME REALTY |
|
|

Dir:
1-866-382-2968
Bus:
416-548-7854
Fax:
416-981-7184
| Book Showing | Email a Friend |
Jump To:
At a Glance:
| Type: | Freehold - Detached |
| Area: | Hamilton |
| Municipality: | Hamilton |
| Neighbourhood: | Eastmount |
| Style: | Bungalow-Raised |
| Lot Size: | 30.05 x 108.24(Feet) |
| Tax: | $4,200 |
| Beds: | 3+1 |
| Baths: | 2 |
| Fireplace: | N |
| Pool: | None |
Locatin Map:
Payment Calculator:
- Color Examples
- Green
- Black and Gold
- Dark Navy Blue And Gold
- Cyan
- Black
- Purple
- Gray
- Blue and Black
- Orange and Black
- Red
- Magenta
- Gold
- Device Examples







