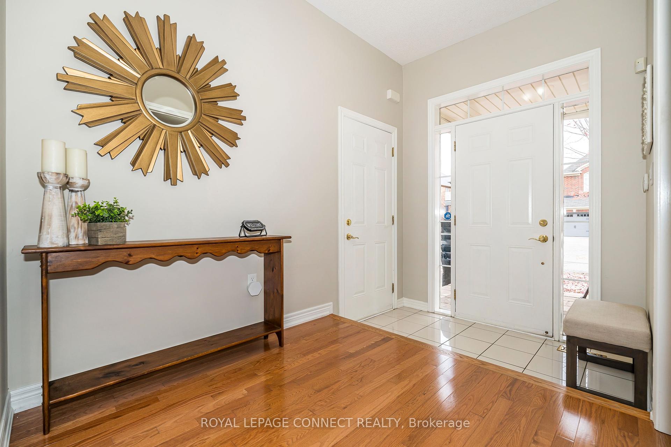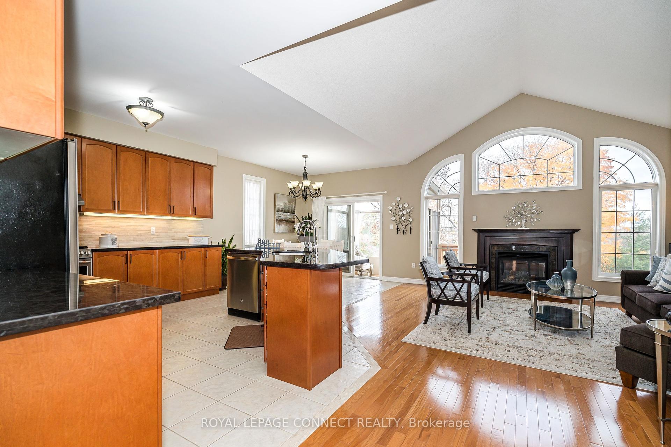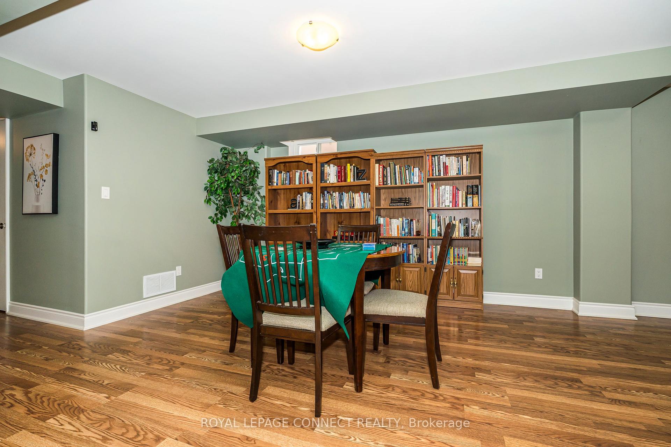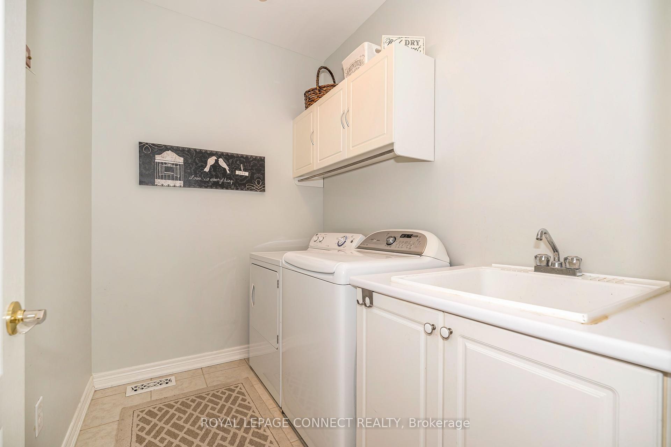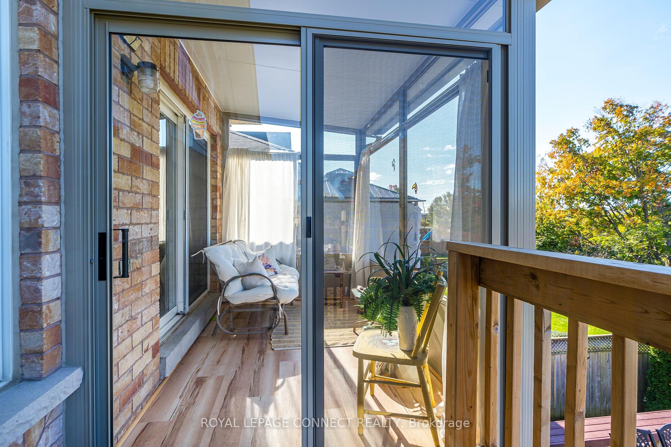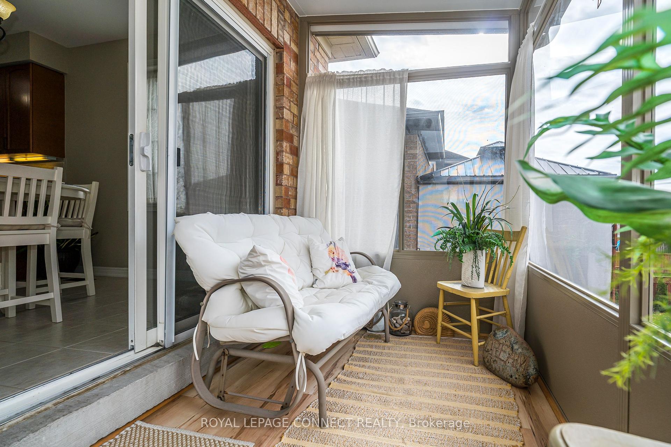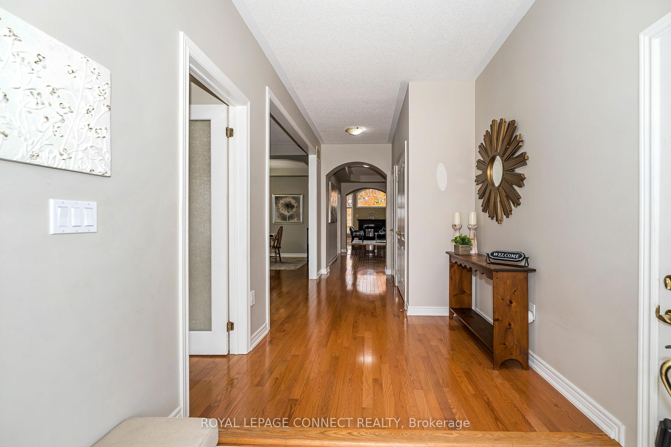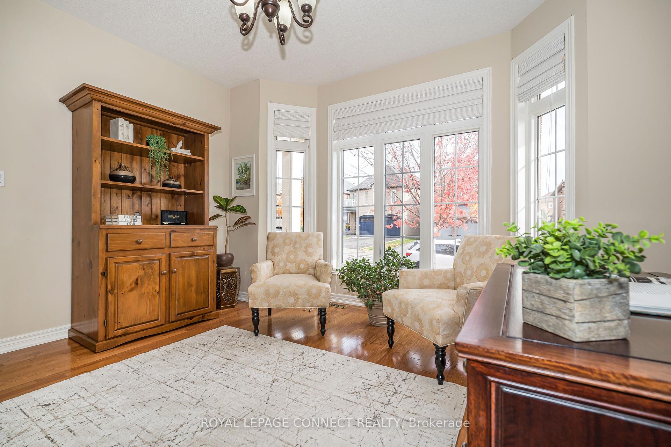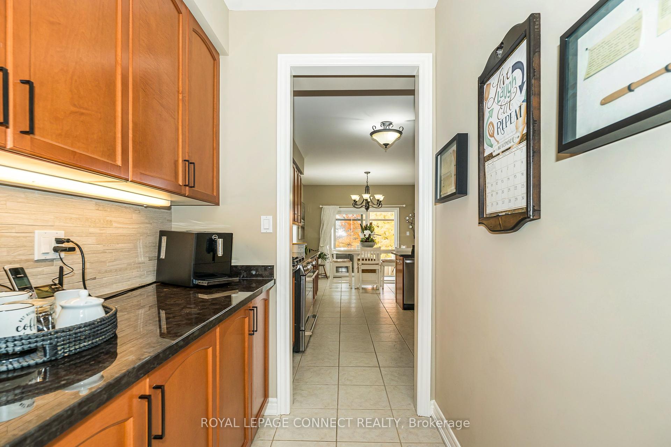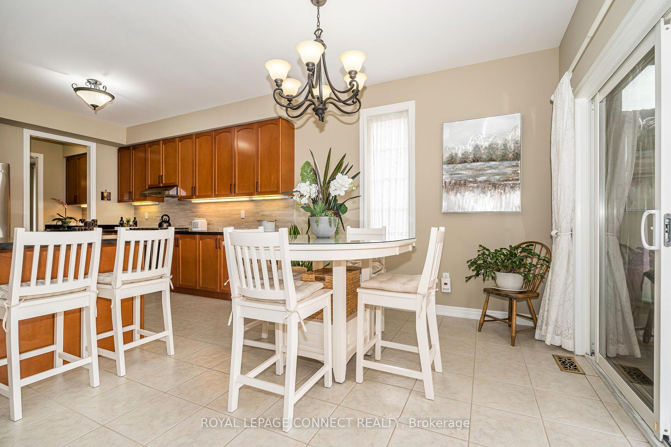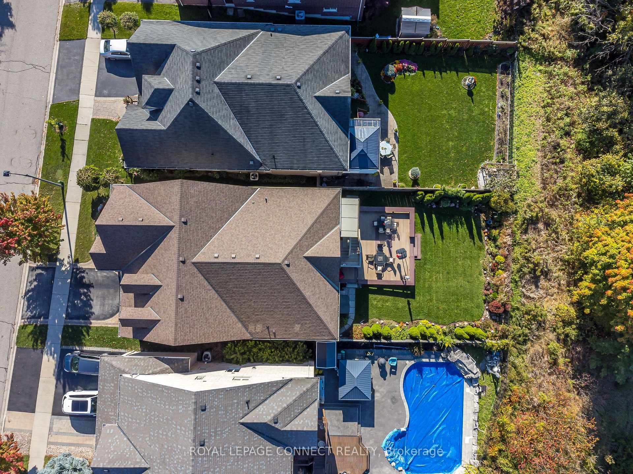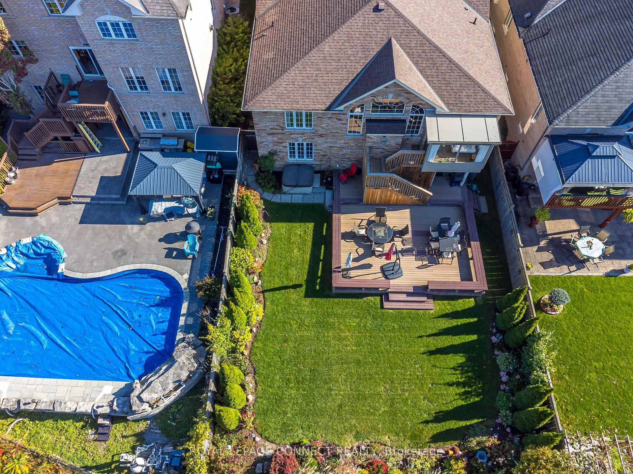$1,499,000
Available - For Sale
Listing ID: E10029680
10 St. Philip Crt , Whitby, L1P 0A5, Ontario
| Discover this beautiful Williamsburg bungalow on a ravine overlooking Otter Creek and conservation lands, offering privacy and natural views. With over 4000 sq ft of finished living space, this home features two bedrooms, a den/office on the main floor, and two additional bedrooms in the finished walkout basement. The main floor includes a primary suite with a 3-pc ensuite, formal living, coffered-ceiling dining, and a cozy family room with a gas fireplace. A Butler's pantry leads to a kitchen with granite counters and SS appliances, including a GE Cafe dual range. The breakfast area opens to a sunroom overlooking a private backyard with a 17' x 25' composite deck and a hot tub. The basement adds in-law potential with a large bedroom, a second sleeping area (no window), a 3-pc bath, a rec area, and space for a future kitchen. Main floor laundry and a walkout to the garage add convenience. Close to Baycliffe Park, top schools, shopping, and highways, this home combines quality, privacy, and a welcoming community setting. |
| Extras: This home is ideally located minutes from Hwy. 407, 412, and 401, with the GTA only 30 minutes away. It is close to shopping, schools, and steps to the court entrance to Baycliffe Park. There are too many features to list -truly a must-see! |
| Price | $1,499,000 |
| Taxes: | $9042.07 |
| Address: | 10 St. Philip Crt , Whitby, L1P 0A5, Ontario |
| Lot Size: | 49.34 x 138.65 (Feet) |
| Directions/Cross Streets: | Taunton Rd and Baycliffe |
| Rooms: | 11 |
| Rooms +: | 6 |
| Bedrooms: | 2 |
| Bedrooms +: | 1 |
| Kitchens: | 1 |
| Family Room: | Y |
| Basement: | Fin W/O, W/O |
| Approximatly Age: | 16-30 |
| Property Type: | Detached |
| Style: | Bungalow |
| Exterior: | Brick |
| Garage Type: | Attached |
| (Parking/)Drive: | Pvt Double |
| Drive Parking Spaces: | 2 |
| Pool: | None |
| Approximatly Age: | 16-30 |
| Approximatly Square Footage: | 2000-2500 |
| Property Features: | Park, Ravine, Rec Centre, School |
| Fireplace/Stove: | Y |
| Heat Source: | Gas |
| Heat Type: | Forced Air |
| Central Air Conditioning: | Central Air |
| Sewers: | Sewers |
| Water: | Municipal |
$
%
Years
This calculator is for demonstration purposes only. Always consult a professional
financial advisor before making personal financial decisions.
| Although the information displayed is believed to be accurate, no warranties or representations are made of any kind. |
| ROYAL LEPAGE CONNECT REALTY |
|
|

Dir:
1-866-382-2968
Bus:
416-548-7854
Fax:
416-981-7184
| Virtual Tour | Book Showing | Email a Friend |
Jump To:
At a Glance:
| Type: | Freehold - Detached |
| Area: | Durham |
| Municipality: | Whitby |
| Neighbourhood: | Williamsburg |
| Style: | Bungalow |
| Lot Size: | 49.34 x 138.65(Feet) |
| Approximate Age: | 16-30 |
| Tax: | $9,042.07 |
| Beds: | 2+1 |
| Baths: | 3 |
| Fireplace: | Y |
| Pool: | None |
Locatin Map:
Payment Calculator:
- Color Examples
- Green
- Black and Gold
- Dark Navy Blue And Gold
- Cyan
- Black
- Purple
- Gray
- Blue and Black
- Orange and Black
- Red
- Magenta
- Gold
- Device Examples

