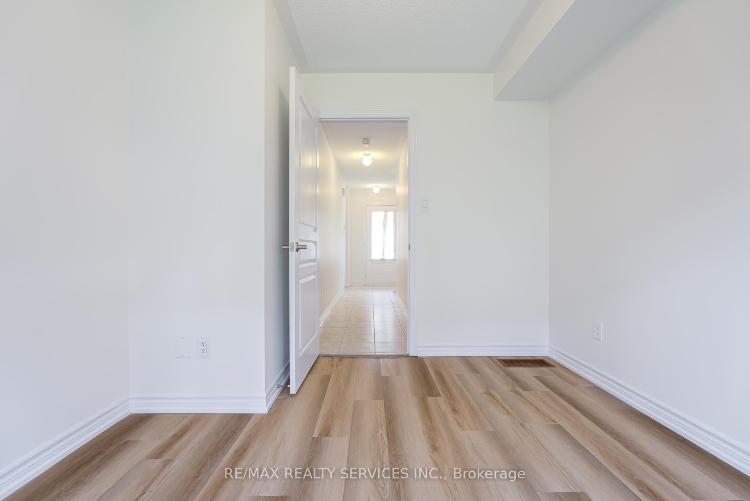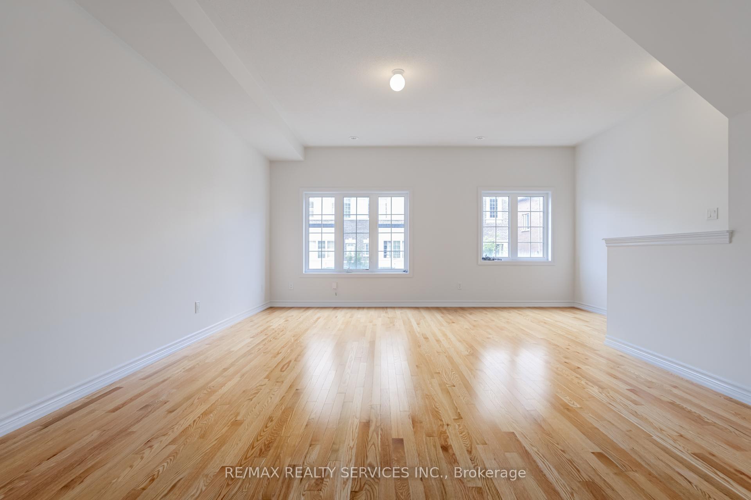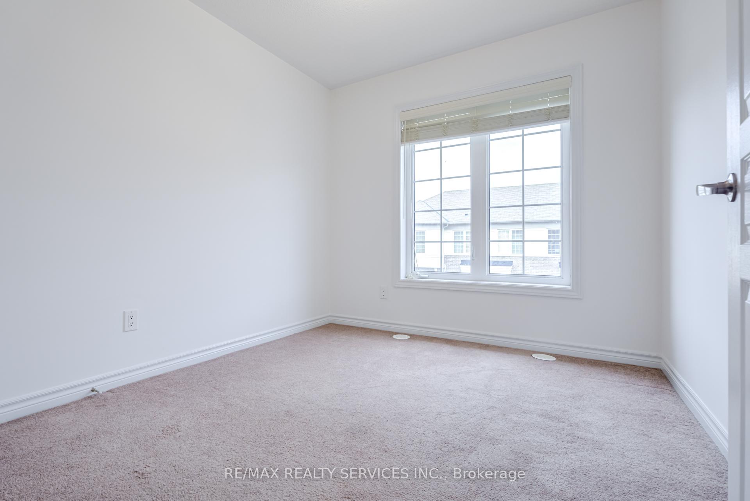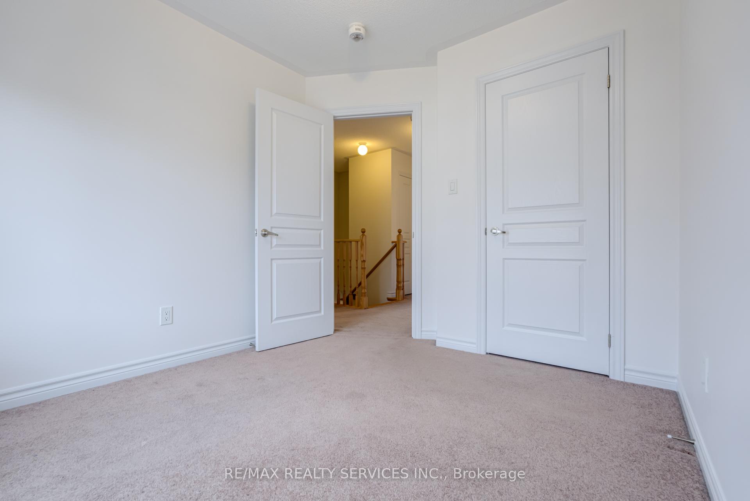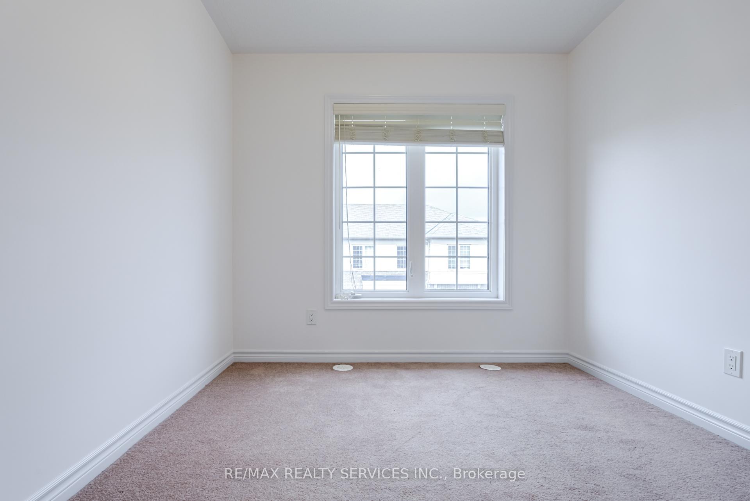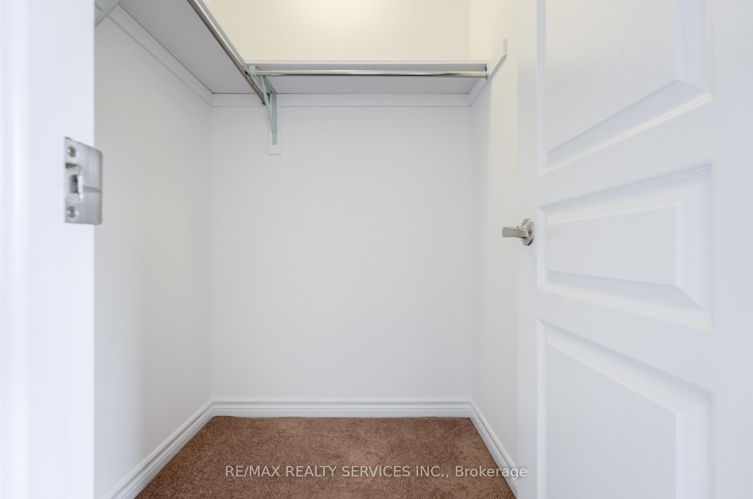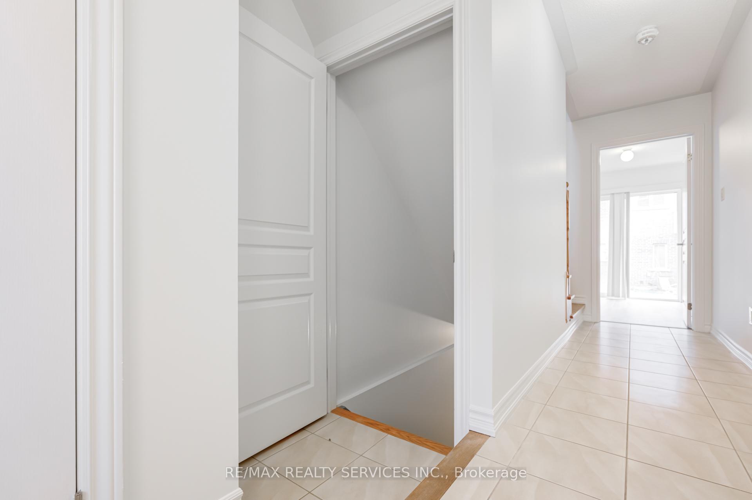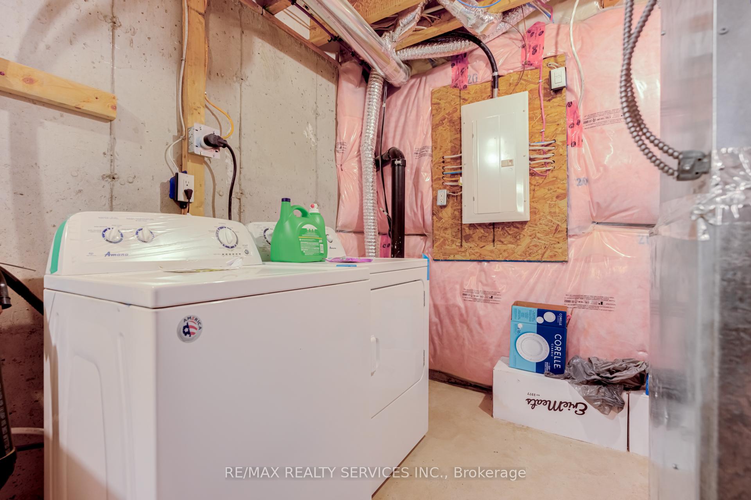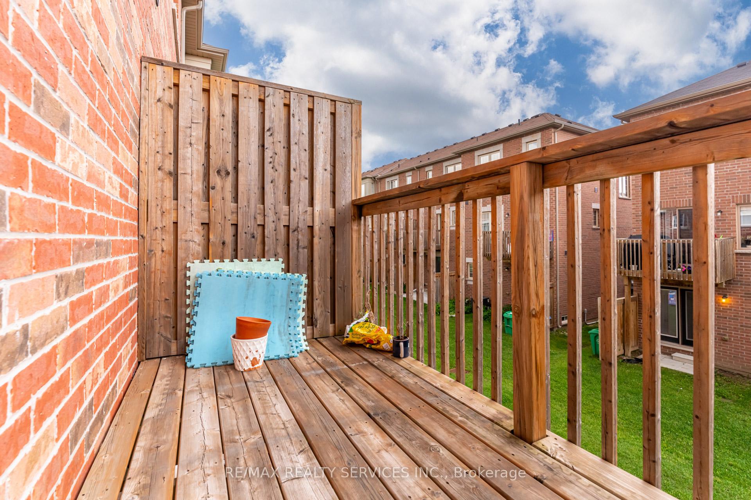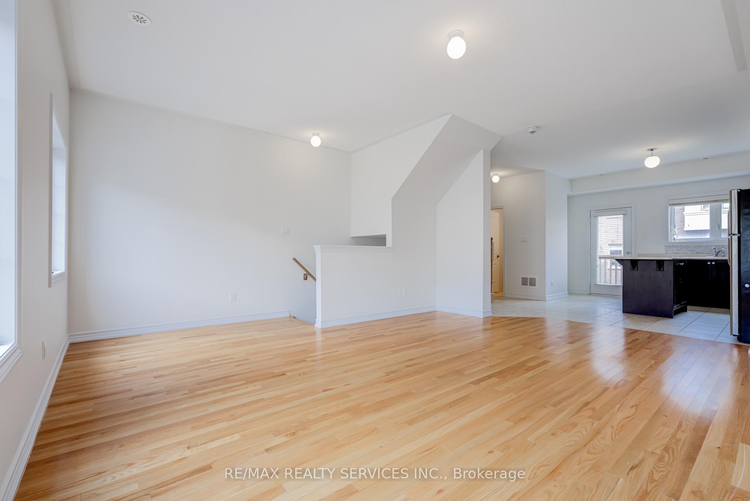$779,000
Available - For Sale
Listing ID: W9284697
17 Aspen Hills Rd , Brampton, L6Y 0H7, Ontario
| This well-maintained townhouse situated in a high-demand area. Bright and spacious, the home features 3 bedrooms and 2.5 washrooms. The master bedroom includes an ensuite bathroom and a walk-in closet. The property boasts a practical layout with 9ft ceilings, combined living and dining areas featuring hardwood floors. The kitchen is equipped with stainless steel appliances, including a fridge, stove, built-in dishwasher. The house also provides access from the garage, ensuring convenience and ease.. The property is within walking distance to shopping plazas, public transit, and close to schools and highways. |
| Extras: POTL $158 |
| Price | $779,000 |
| Taxes: | $4126.00 |
| Address: | 17 Aspen Hills Rd , Brampton, L6Y 0H7, Ontario |
| Lot Size: | 20.00 x 80.00 (Feet) |
| Directions/Cross Streets: | Steeles Ave & Chinguacousy Rd |
| Rooms: | 7 |
| Bedrooms: | 3 |
| Bedrooms +: | 1 |
| Kitchens: | 1 |
| Family Room: | N |
| Basement: | Unfinished |
| Property Type: | Att/Row/Twnhouse |
| Style: | 3-Storey |
| Exterior: | Brick |
| Garage Type: | Built-In |
| (Parking/)Drive: | Available |
| Drive Parking Spaces: | 1 |
| Pool: | None |
| Fireplace/Stove: | N |
| Heat Source: | Gas |
| Heat Type: | Forced Air |
| Central Air Conditioning: | Central Air |
| Sewers: | Sewers |
| Water: | Municipal |
$
%
Years
This calculator is for demonstration purposes only. Always consult a professional
financial advisor before making personal financial decisions.
| Although the information displayed is believed to be accurate, no warranties or representations are made of any kind. |
| RE/MAX REALTY SERVICES INC. |
|
|

Dir:
1-866-382-2968
Bus:
416-548-7854
Fax:
416-981-7184
| Book Showing | Email a Friend |
Jump To:
At a Glance:
| Type: | Freehold - Att/Row/Twnhouse |
| Area: | Peel |
| Municipality: | Brampton |
| Neighbourhood: | Credit Valley |
| Style: | 3-Storey |
| Lot Size: | 20.00 x 80.00(Feet) |
| Tax: | $4,126 |
| Beds: | 3+1 |
| Baths: | 3 |
| Fireplace: | N |
| Pool: | None |
Locatin Map:
Payment Calculator:
- Color Examples
- Green
- Black and Gold
- Dark Navy Blue And Gold
- Cyan
- Black
- Purple
- Gray
- Blue and Black
- Orange and Black
- Red
- Magenta
- Gold
- Device Examples

