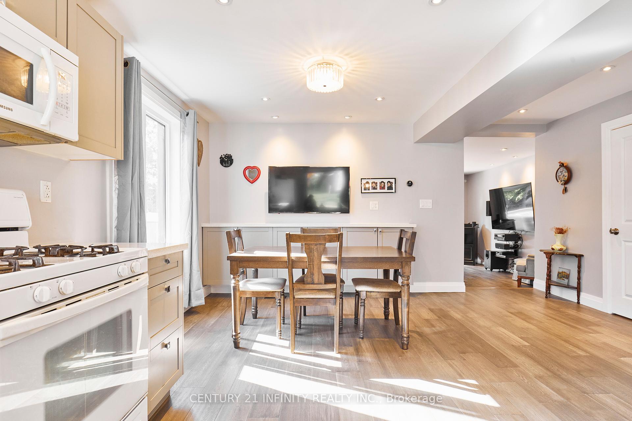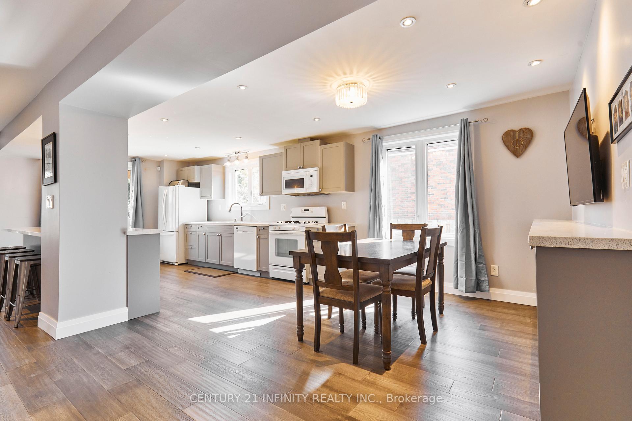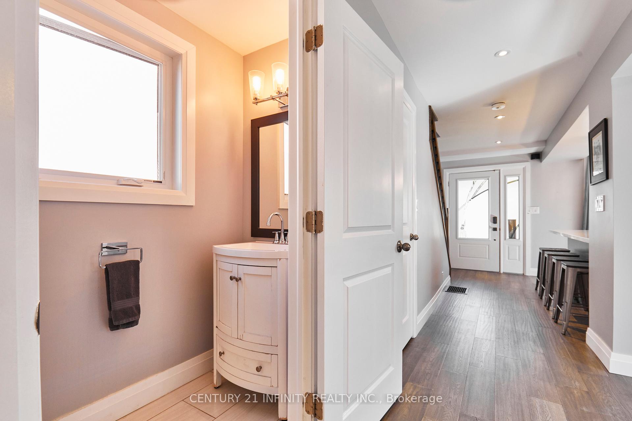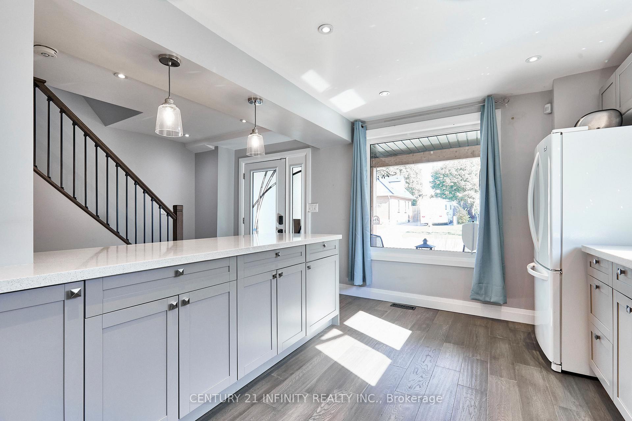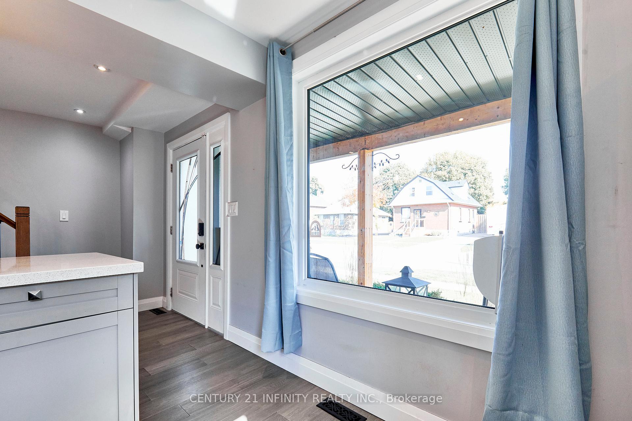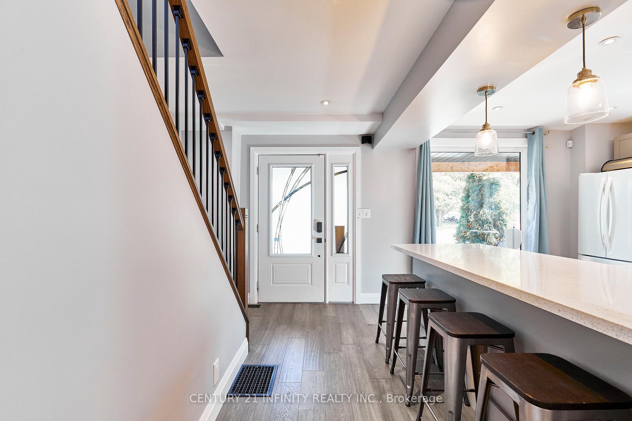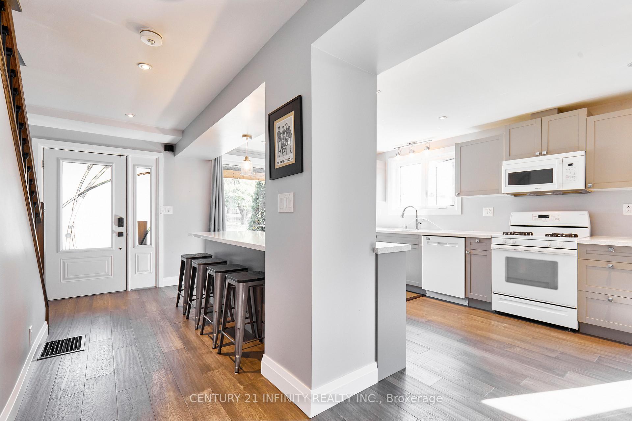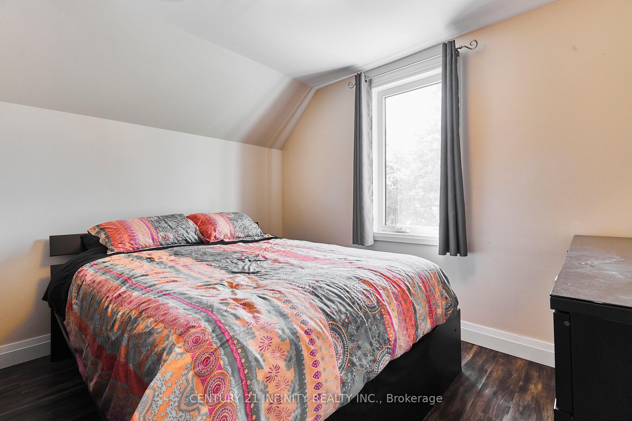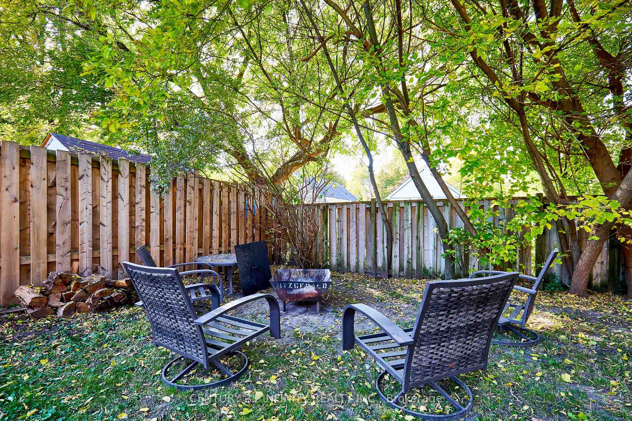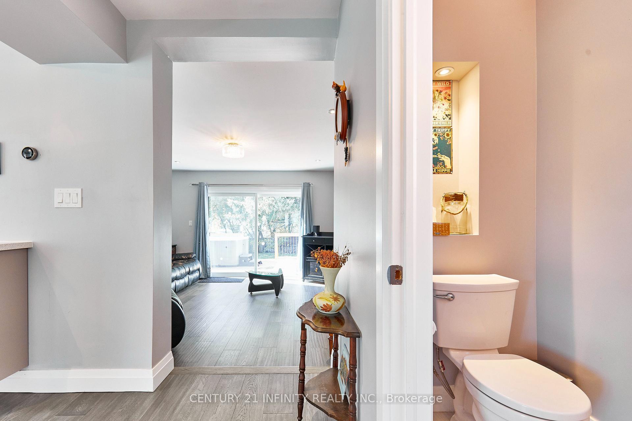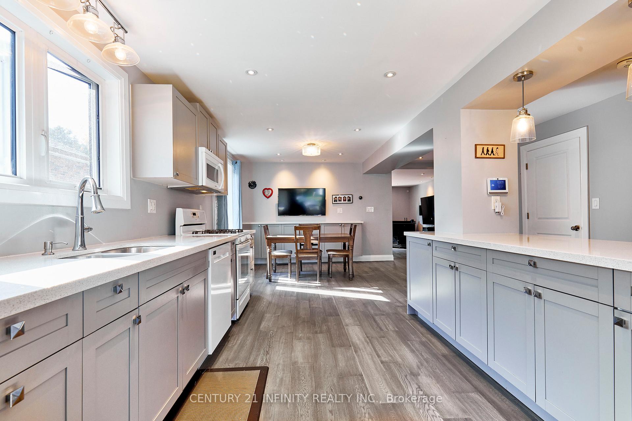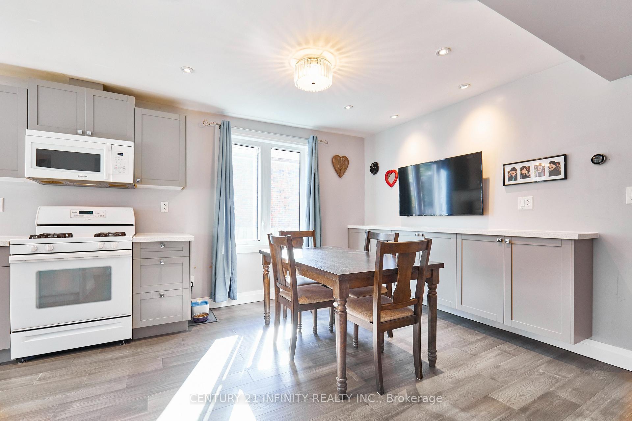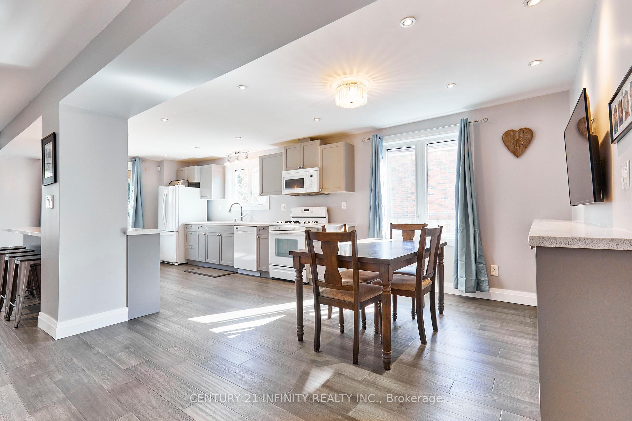$749,000
Available - For Sale
Listing ID: E9506556
296 Verdun Rd , Oshawa, L1H 5T3, Ontario
| Welcome to 296 Verdun Road in the heart of Oshawa. This fully and completely renovated home is a must see! From the moment you enter the home your blown away by the beautifully renovated kitchen. It features a large quartz center island, perfect for entertaining, along with tons of additional counter space. The large front window fills the kitchen with natural light during the day while the ample pot lights brighten the space at night. The eating area is large enough to host those family holiday dinners. Up the newly renovated staircase you will find 3 good sized bedrooms and a renovated 4 piece bath. New engineered hardwood flooring flows from the front door, through the kitchen and into the sunken living room. Off the living room you will find a mudroom perfect for those messy winter boots and jackets. Back in the living room enjoy walking out the large sliding glass doors to your own private oasis featuring a new deck with hot tub and outdoor tv area. The yard is fully fenced and boasts a firepit area and plenty of room for those BBQ's or a Smoker! Just picture yourself having your coffee on the cozy covered front porch! |
| Extras: Home was completely renovated in 2018 to 2023 |
| Price | $749,000 |
| Taxes: | $4037.51 |
| Address: | 296 Verdun Rd , Oshawa, L1H 5T3, Ontario |
| Lot Size: | 39.50 x 132.00 (Feet) |
| Directions/Cross Streets: | Verdun/Olive |
| Rooms: | 3 |
| Rooms +: | 3 |
| Bedrooms: | 3 |
| Bedrooms +: | |
| Kitchens: | 1 |
| Family Room: | N |
| Basement: | Unfinished |
| Approximatly Age: | 51-99 |
| Property Type: | Detached |
| Style: | 2-Storey |
| Exterior: | Vinyl Siding |
| Garage Type: | None |
| (Parking/)Drive: | Private |
| Drive Parking Spaces: | 3 |
| Pool: | None |
| Other Structures: | Garden Shed |
| Approximatly Age: | 51-99 |
| Approximatly Square Footage: | 1100-1500 |
| Property Features: | Fenced Yard, Park, Place Of Worship, Public Transit, Rec Centre, School |
| Fireplace/Stove: | N |
| Heat Source: | Gas |
| Heat Type: | Forced Air |
| Central Air Conditioning: | Central Air |
| Laundry Level: | Lower |
| Sewers: | Sewers |
| Water: | Municipal |
| Utilities-Cable: | Y |
| Utilities-Hydro: | Y |
| Utilities-Gas: | Y |
| Utilities-Telephone: | Y |
$
%
Years
This calculator is for demonstration purposes only. Always consult a professional
financial advisor before making personal financial decisions.
| Although the information displayed is believed to be accurate, no warranties or representations are made of any kind. |
| CENTURY 21 INFINITY REALTY INC. |
|
|

Dir:
1-866-382-2968
Bus:
416-548-7854
Fax:
416-981-7184
| Virtual Tour | Book Showing | Email a Friend |
Jump To:
At a Glance:
| Type: | Freehold - Detached |
| Area: | Durham |
| Municipality: | Oshawa |
| Neighbourhood: | Central |
| Style: | 2-Storey |
| Lot Size: | 39.50 x 132.00(Feet) |
| Approximate Age: | 51-99 |
| Tax: | $4,037.51 |
| Beds: | 3 |
| Baths: | 2 |
| Fireplace: | N |
| Pool: | None |
Locatin Map:
Payment Calculator:
- Color Examples
- Green
- Black and Gold
- Dark Navy Blue And Gold
- Cyan
- Black
- Purple
- Gray
- Blue and Black
- Orange and Black
- Red
- Magenta
- Gold
- Device Examples

