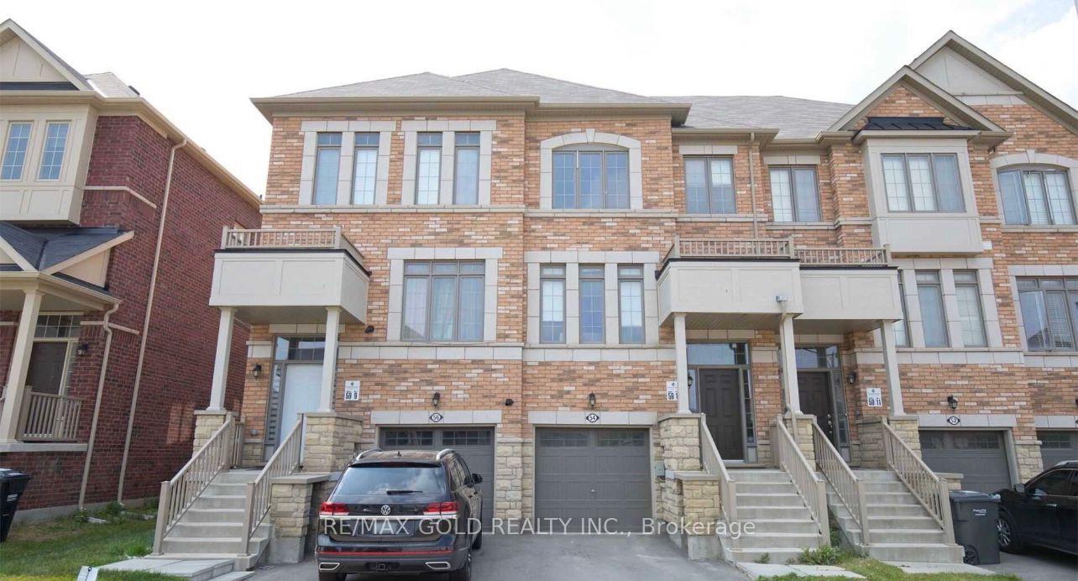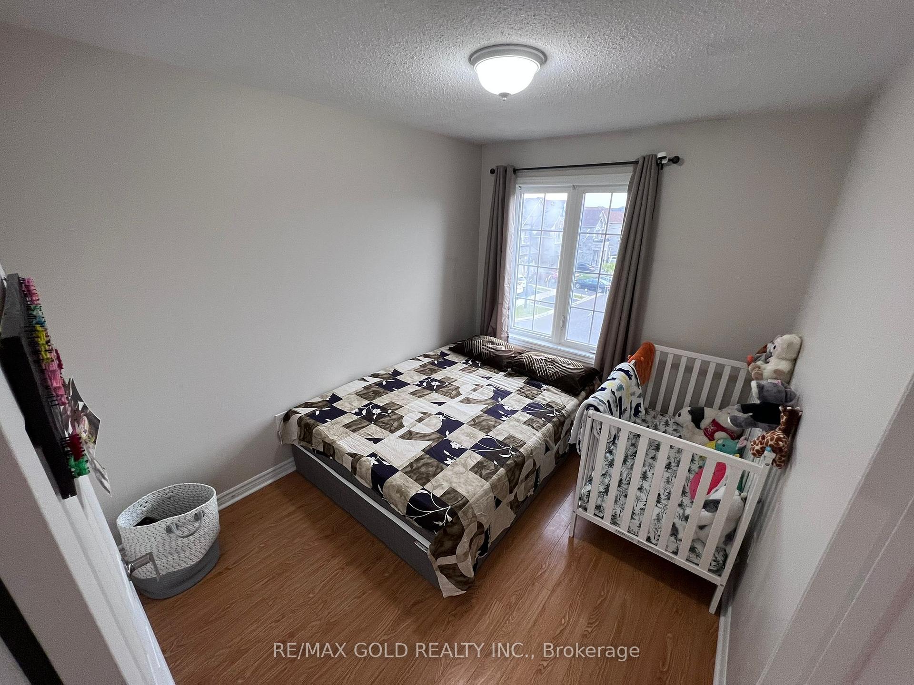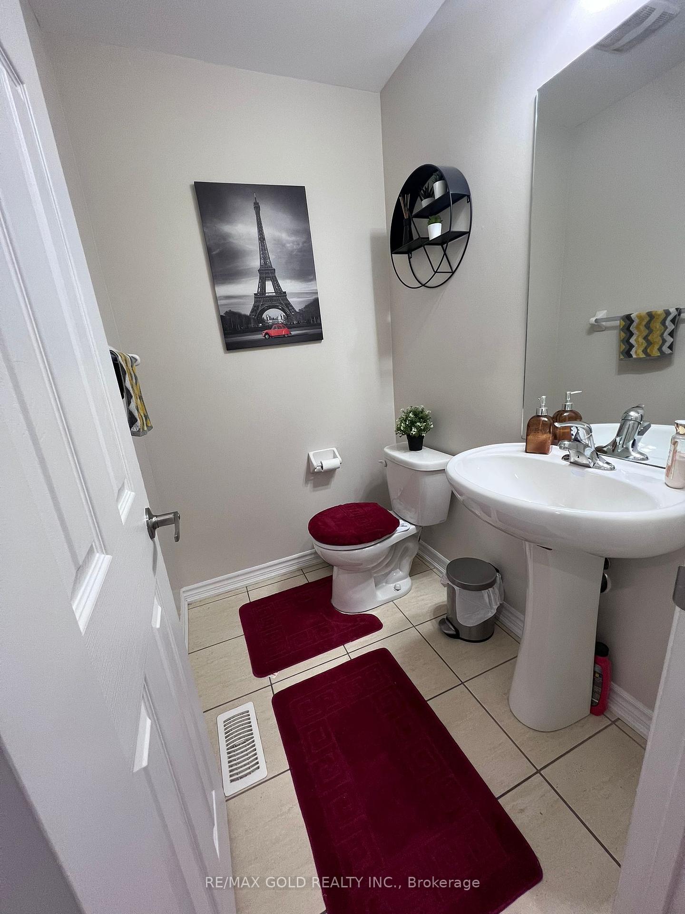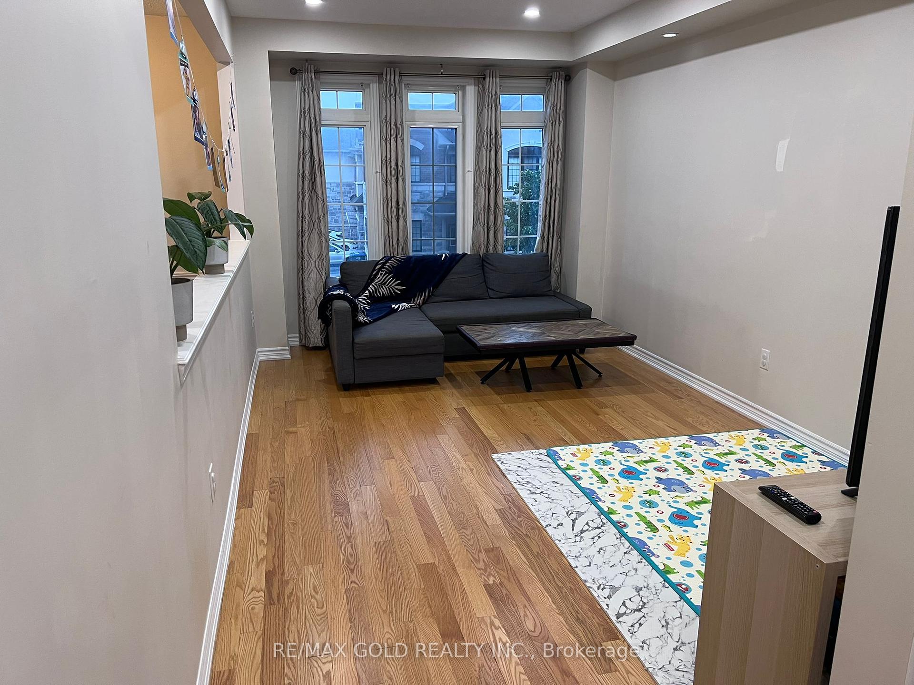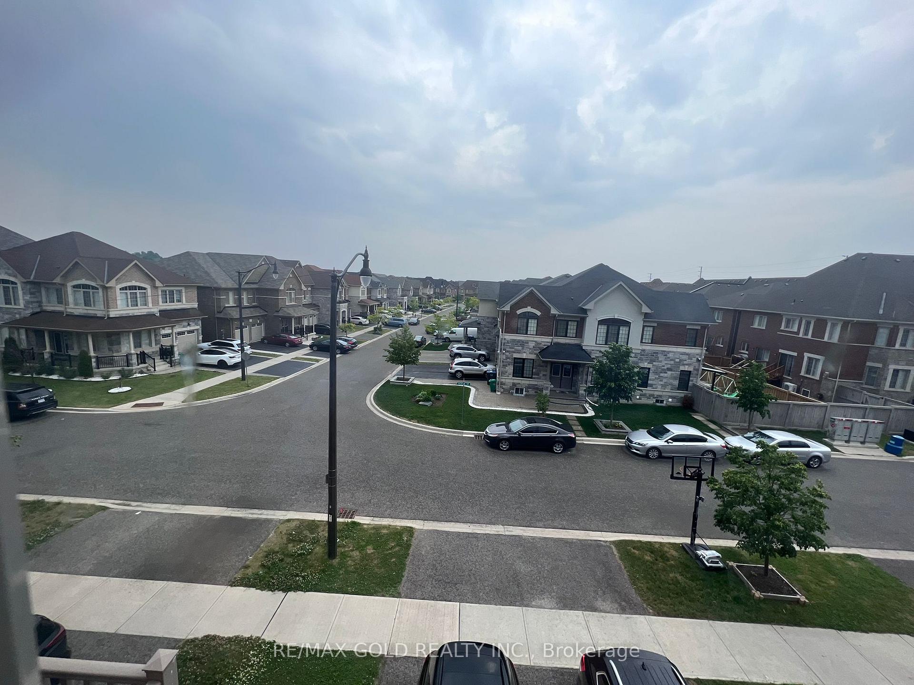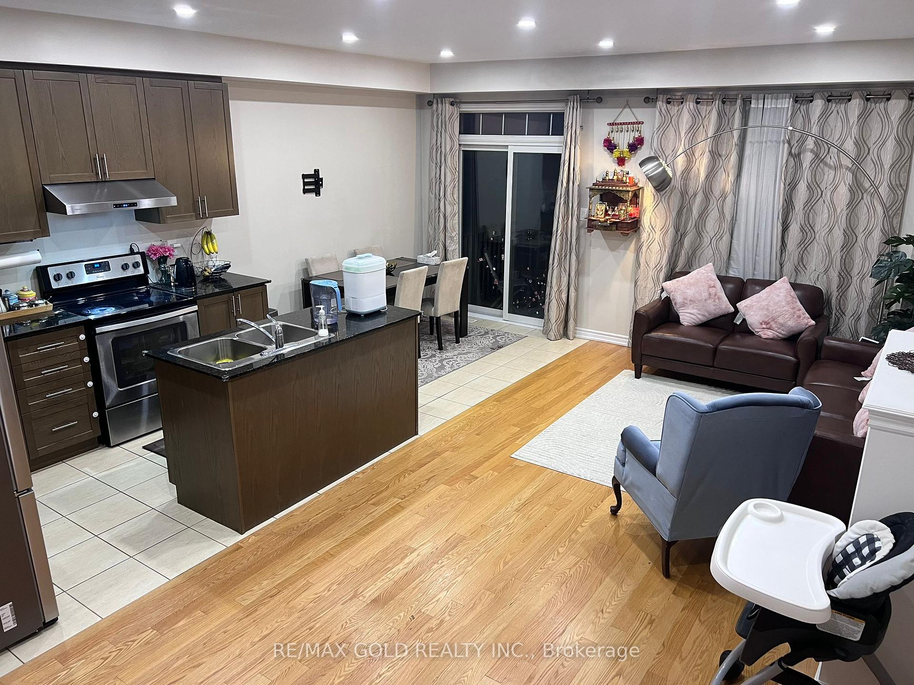$3,100
Available - For Rent
Listing ID: W9373910
54 Agava St , Brampton, L7A 4S4, Ontario
| Executive Freehold 3 Story Townhouse, Very Well Maintained property with no carpet & Close To All Amenities. Garage Has Direct Access to Backyard. Eat-In Kitchen With W/O To Deck. Separate Living &Family room with Fireplace. Big Master bedroom attached with five-piece washroom and a walk in closet. Separate Laundry Upstairs. Big windows invite fresh air and Lot of sunlight. 2 private parking spots on driveway. Tenant pays 75% utilities. |
| Price | $3,100 |
| Address: | 54 Agava St , Brampton, L7A 4S4, Ontario |
| Lot Size: | 18.37 x 85.50 (Feet) |
| Directions/Cross Streets: | Mayfield and Creditview |
| Rooms: | 7 |
| Rooms +: | 1 |
| Bedrooms: | 3 |
| Bedrooms +: | |
| Kitchens: | 1 |
| Family Room: | Y |
| Basement: | Apartment, Finished |
| Furnished: | N |
| Approximatly Age: | 6-15 |
| Property Type: | Att/Row/Twnhouse |
| Style: | 3-Storey |
| Exterior: | Other |
| Garage Type: | Built-In |
| (Parking/)Drive: | Private |
| Drive Parking Spaces: | 1 |
| Pool: | None |
| Private Entrance: | Y |
| Approximatly Age: | 6-15 |
| Approximatly Square Footage: | 1500-2000 |
| Parking Included: | Y |
| Fireplace/Stove: | Y |
| Heat Source: | Gas |
| Heat Type: | Forced Air |
| Central Air Conditioning: | Central Air |
| Laundry Level: | Upper |
| Sewers: | Sewers |
| Water: | Municipal |
| Although the information displayed is believed to be accurate, no warranties or representations are made of any kind. |
| RE/MAX GOLD REALTY INC. |
|
|

Dir:
1-866-382-2968
Bus:
416-548-7854
Fax:
416-981-7184
| Book Showing | Email a Friend |
Jump To:
At a Glance:
| Type: | Freehold - Att/Row/Twnhouse |
| Area: | Peel |
| Municipality: | Brampton |
| Neighbourhood: | Northwest Brampton |
| Style: | 3-Storey |
| Lot Size: | 18.37 x 85.50(Feet) |
| Approximate Age: | 6-15 |
| Beds: | 3 |
| Baths: | 4 |
| Fireplace: | Y |
| Pool: | None |
Locatin Map:
- Color Examples
- Green
- Black and Gold
- Dark Navy Blue And Gold
- Cyan
- Black
- Purple
- Gray
- Blue and Black
- Orange and Black
- Red
- Magenta
- Gold
- Device Examples

