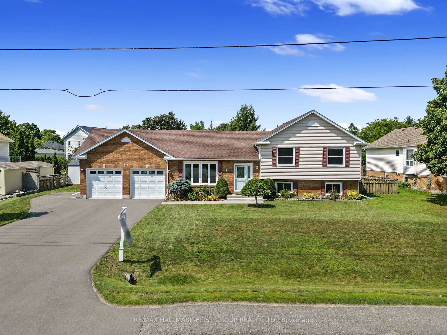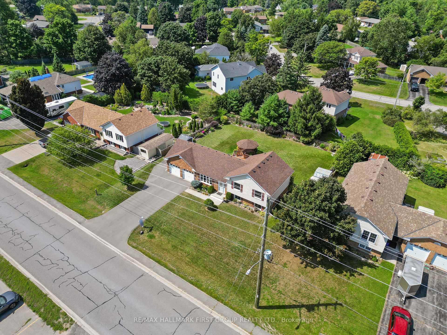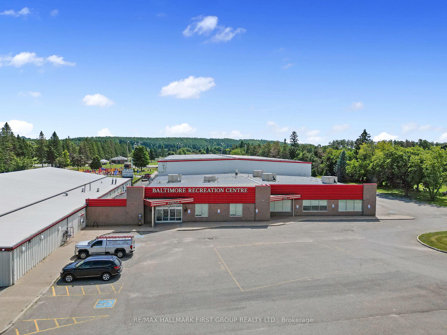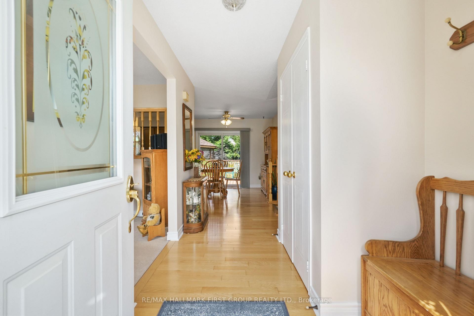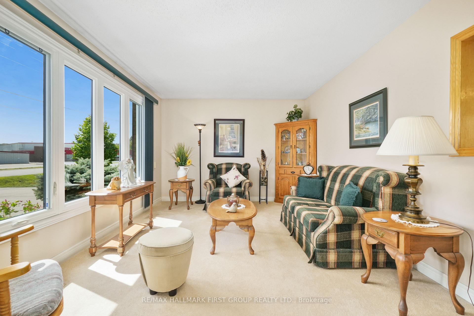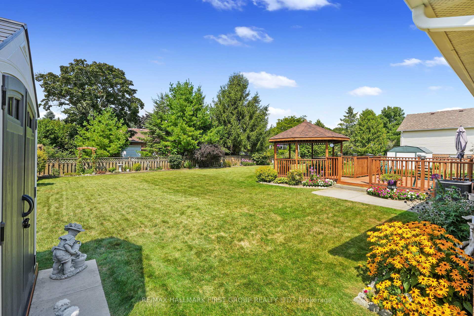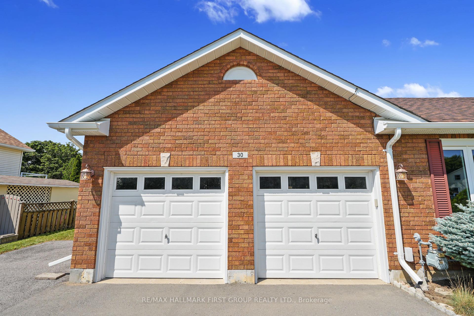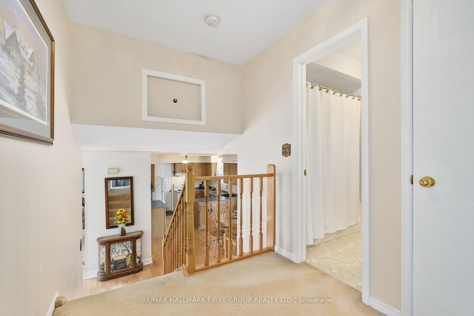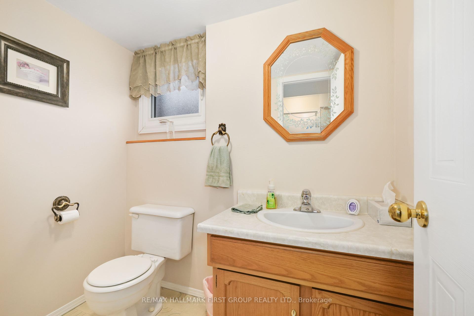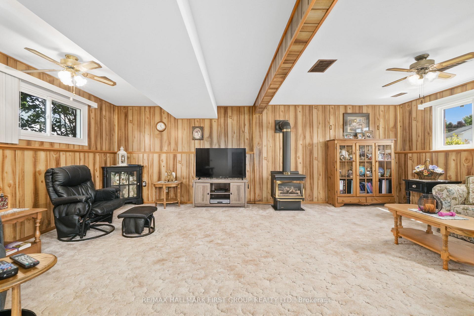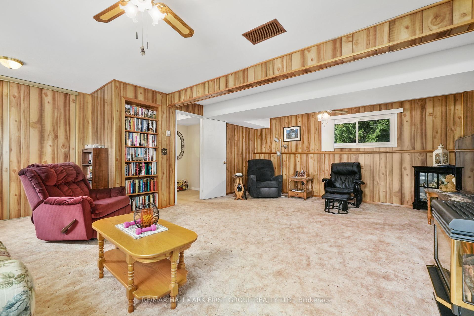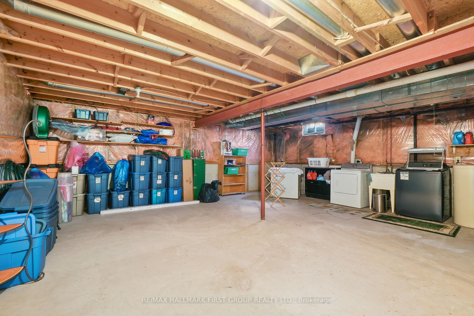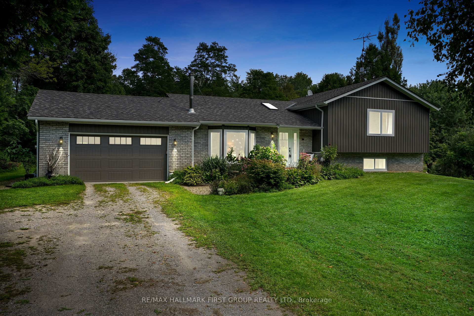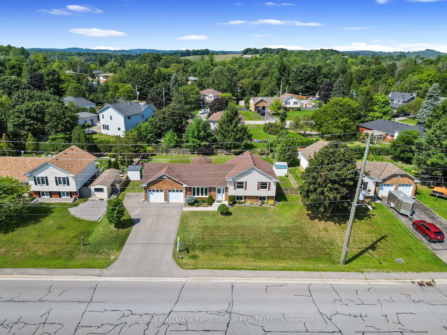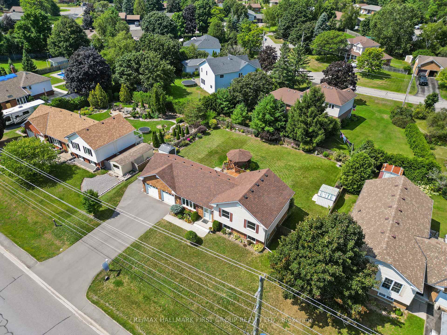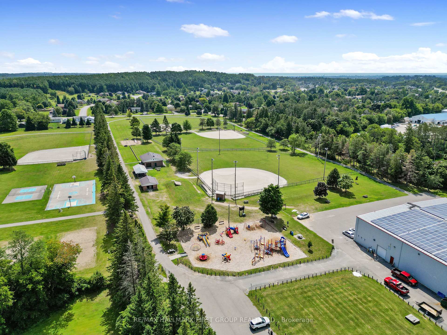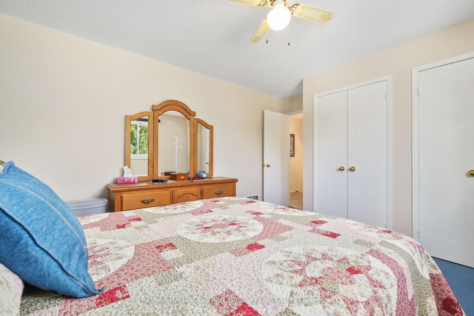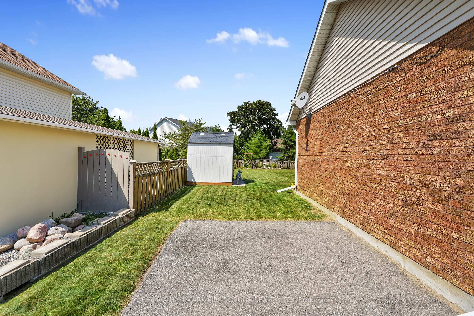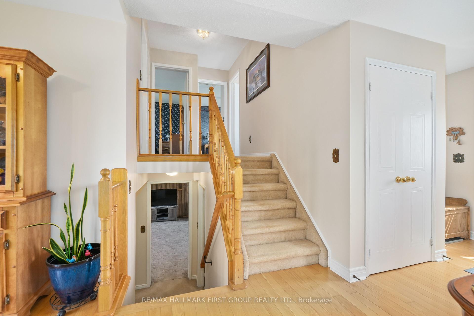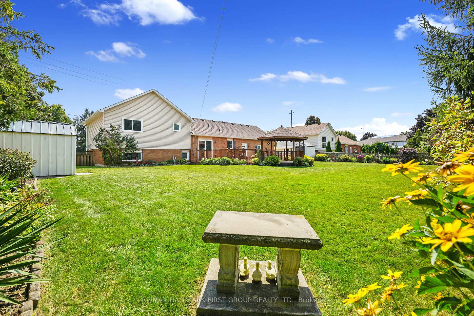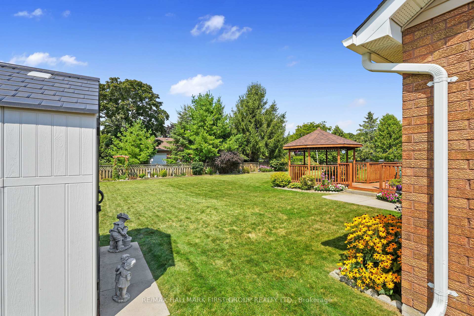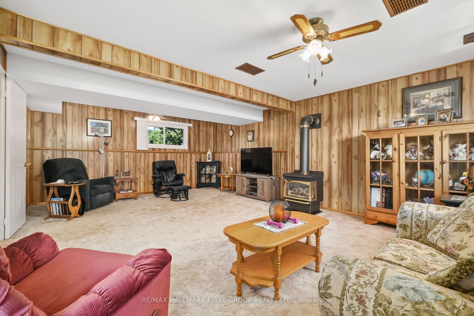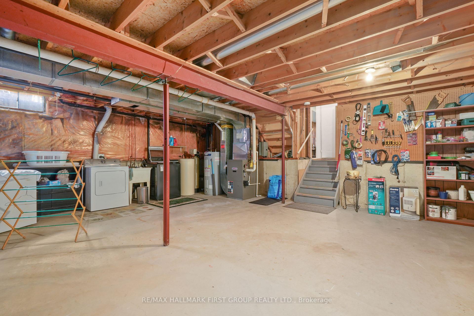$714,900
Available - For Sale
Listing ID: X9269306
30 Community Center Rd , Hamilton Township, K0K 1C0, Ontario
| This beautiful family-friendly home, located in the charming community of Baltimore just north of Cobourg, offers both comfort and convenience. A sunlit front living room features a wall of windows that frame a picturesque view of the front yard. The open-concept living and dining area is perfect for entertaining, with hardwood floors, wood cabinetry, and ample prep space in the kitchen. The attached garage provides easy access for unloading groceries, and there's a walkout to the backyard for seamless indoor-outdoor living. Upstairs, youll find three well-appointed bedrooms, including a primary suite with double closets and a full bathroom. The lower level offers a bright and inviting rec room with a cozy gas stove, ideal for family game or movie nights. A guest bathroom on this level adds extra convenience. The basement provides ample storage and flexible space to suit your familys needs. Outside, the large open deck and connected wooden gazebo create a perfect retreat, surrounded by a sprawling fenced yard and meticulously maintained perennial gardens. Situated just steps from the Baltimore Community Centre and a short drive to town with easy access to the 401, this home offers the tranquillity of country living with the convenience of being close to town amenities. |
| Price | $714,900 |
| Taxes: | $4055.46 |
| Address: | 30 Community Center Rd , Hamilton Township, K0K 1C0, Ontario |
| Lot Size: | 100.00 x 125.00 (Feet) |
| Acreage: | < .50 |
| Directions/Cross Streets: | Community Center and Coutnty Rd 45 |
| Rooms: | 6 |
| Rooms +: | 1 |
| Bedrooms: | 3 |
| Bedrooms +: | |
| Kitchens: | 1 |
| Family Room: | N |
| Basement: | Part Bsmt |
| Approximatly Age: | 31-50 |
| Property Type: | Detached |
| Style: | Sidesplit 3 |
| Exterior: | Brick, Vinyl Siding |
| Garage Type: | Attached |
| (Parking/)Drive: | Pvt Double |
| Drive Parking Spaces: | 4 |
| Pool: | None |
| Other Structures: | Garden Shed |
| Approximatly Age: | 31-50 |
| Property Features: | Rec Centre |
| Fireplace/Stove: | Y |
| Heat Source: | Gas |
| Heat Type: | Forced Air |
| Central Air Conditioning: | Central Air |
| Laundry Level: | Lower |
| Sewers: | Septic |
| Water: | Municipal |
| Utilities-Cable: | A |
| Utilities-Hydro: | Y |
| Utilities-Gas: | Y |
| Utilities-Telephone: | A |
$
%
Years
This calculator is for demonstration purposes only. Always consult a professional
financial advisor before making personal financial decisions.
| Although the information displayed is believed to be accurate, no warranties or representations are made of any kind. |
| RE/MAX HALLMARK FIRST GROUP REALTY LTD. |
|
|

Dir:
1-866-382-2968
Bus:
416-548-7854
Fax:
416-981-7184
| Virtual Tour | Book Showing | Email a Friend |
Jump To:
At a Glance:
| Type: | Freehold - Detached |
| Area: | Northumberland |
| Municipality: | Hamilton Township |
| Neighbourhood: | Baltimore |
| Style: | Sidesplit 3 |
| Lot Size: | 100.00 x 125.00(Feet) |
| Approximate Age: | 31-50 |
| Tax: | $4,055.46 |
| Beds: | 3 |
| Baths: | 2 |
| Fireplace: | Y |
| Pool: | None |
Locatin Map:
Payment Calculator:
- Color Examples
- Green
- Black and Gold
- Dark Navy Blue And Gold
- Cyan
- Black
- Purple
- Gray
- Blue and Black
- Orange and Black
- Red
- Magenta
- Gold
- Device Examples

