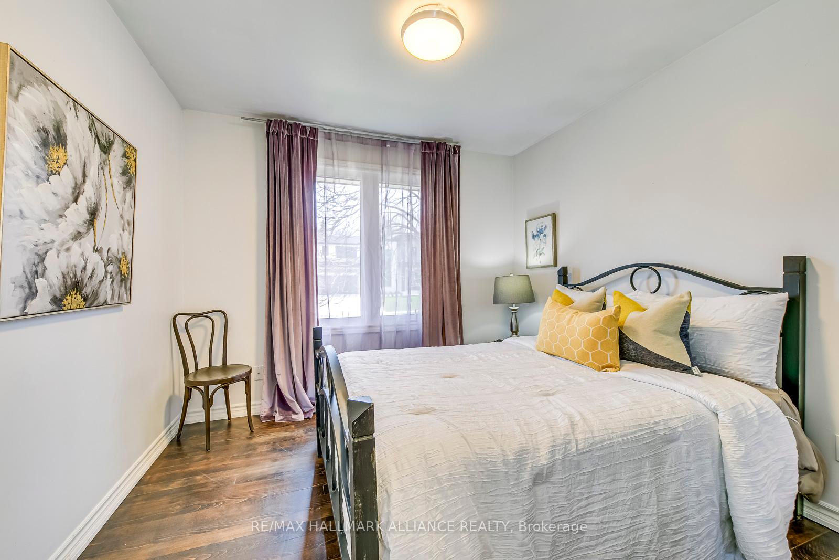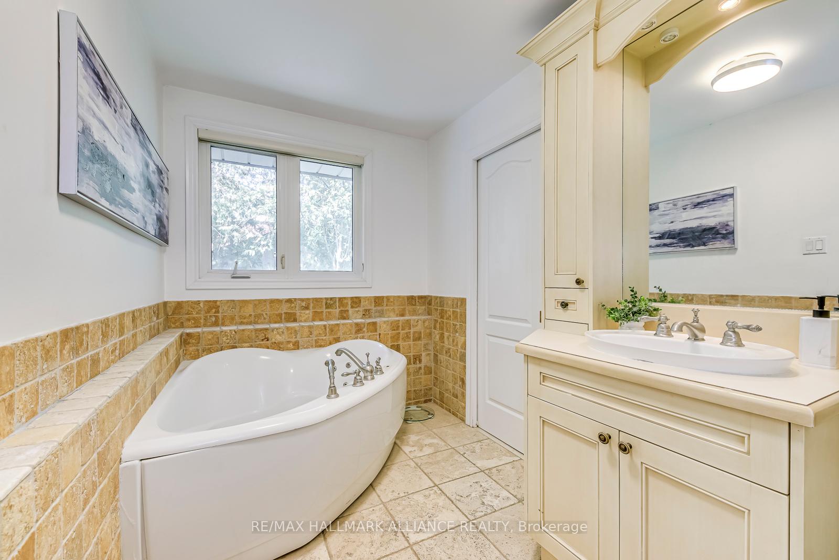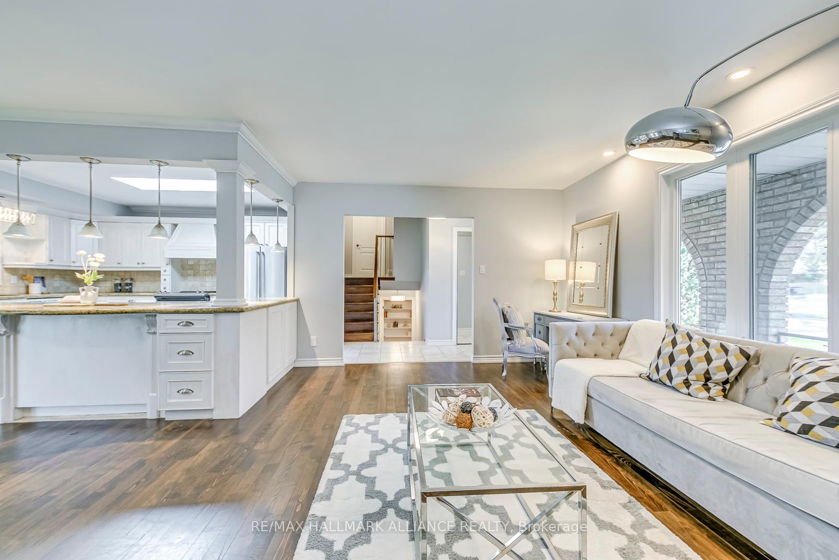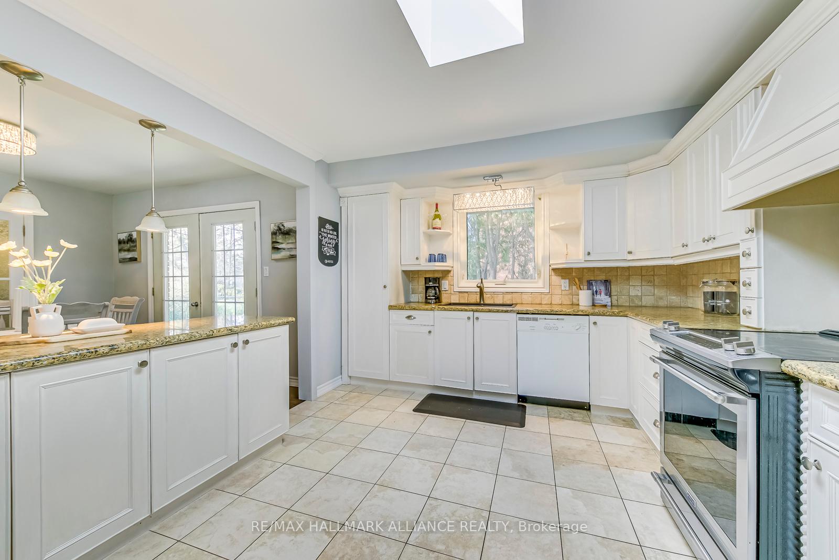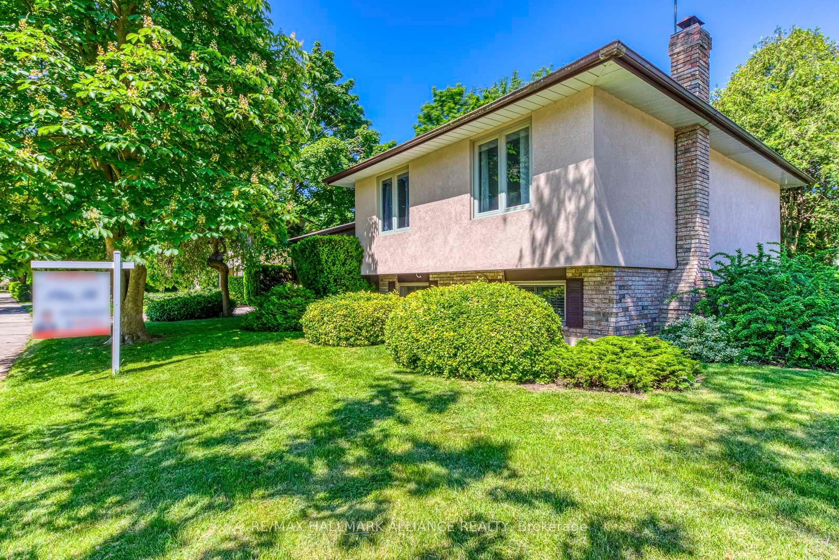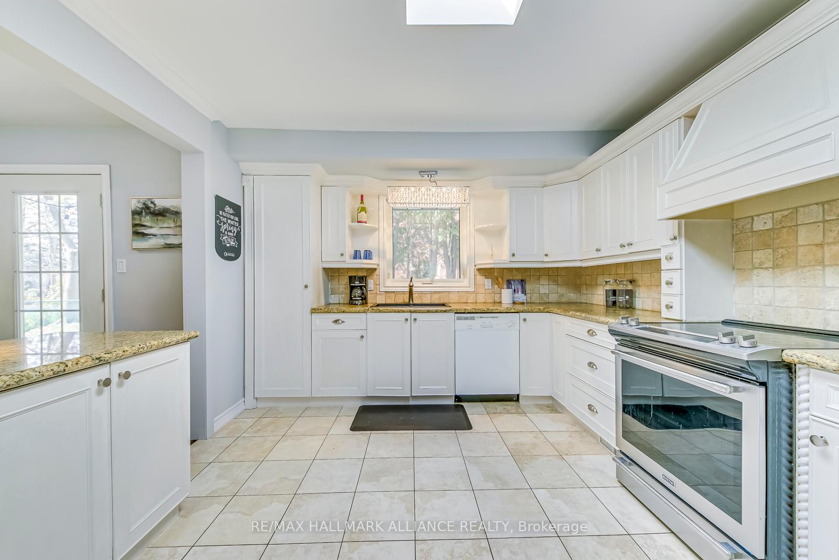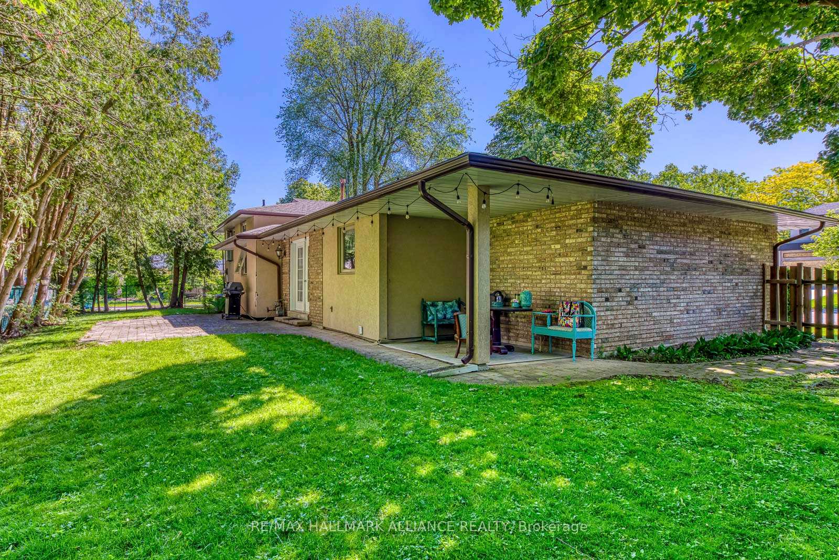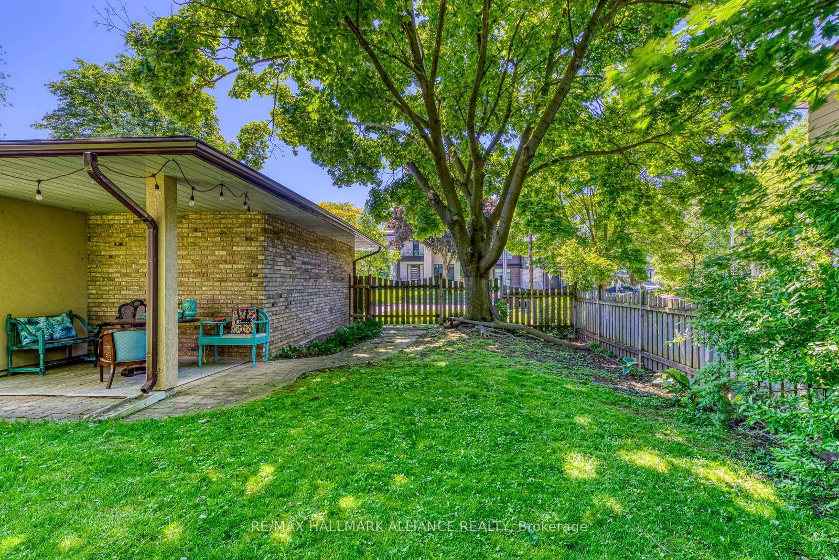$1,888,000
Available - For Sale
Listing ID: W9356032
2109 Devon Rd , Oakville, L6J 5M4, Ontario
| Beautifully Updated Family Home in Sought-after Eastlake surrounded by multi-million Dollar Custom Homes, walking distance to top rated Oakville Trafalgar HS, Maple Grove P, move In or Build Your Dream Home. Open concept main floor features spacious living room, dining room and large gourmet kitchen w/granite counter top & breakfast bar, pot lights through-out, Hardwood floors in main and upper level. Laundry room is just off kitchen. Upper level you have three generous size bedrooms and a primary bathroom w/corner Jacuzzi & oversized Glass Shower with marble floors. Finished basement has separate entrance with an extra bedroom, 3 piece bathroom and large family room w/fireplace.Beautiful Finished 4th level With Large Rec Room/pot lighs. |
| Price | $1,888,000 |
| Taxes: | $7125.51 |
| Assessment: | $973000 |
| Assessment Year: | 2023 |
| Address: | 2109 Devon Rd , Oakville, L6J 5M4, Ontario |
| Lot Size: | 120.00 x 80.00 (Feet) |
| Acreage: | < .50 |
| Directions/Cross Streets: | MAPLE GROVE AND DEVON |
| Rooms: | 11 |
| Bedrooms: | 3 |
| Bedrooms +: | 1 |
| Kitchens: | 1 |
| Family Room: | Y |
| Basement: | Finished |
| Approximatly Age: | 31-50 |
| Property Type: | Detached |
| Style: | Sidesplit 3 |
| Exterior: | Brick, Vinyl Siding |
| Garage Type: | Attached |
| (Parking/)Drive: | Pvt Double |
| Drive Parking Spaces: | 2 |
| Pool: | None |
| Approximatly Age: | 31-50 |
| Approximatly Square Footage: | 1500-2000 |
| Property Features: | Fenced Yard, Park, Public Transit, School, School Bus Route |
| Fireplace/Stove: | Y |
| Heat Source: | Gas |
| Heat Type: | Forced Air |
| Central Air Conditioning: | Central Air |
| Laundry Level: | Lower |
| Elevator Lift: | N |
| Sewers: | Sewers |
| Water: | Municipal |
| Water Supply Types: | Unknown |
| Utilities-Cable: | Y |
| Utilities-Hydro: | Y |
| Utilities-Gas: | Y |
| Utilities-Telephone: | Y |
$
%
Years
This calculator is for demonstration purposes only. Always consult a professional
financial advisor before making personal financial decisions.
| Although the information displayed is believed to be accurate, no warranties or representations are made of any kind. |
| RE/MAX HALLMARK ALLIANCE REALTY |
|
|

Dir:
1-866-382-2968
Bus:
416-548-7854
Fax:
416-981-7184
| Virtual Tour | Book Showing | Email a Friend |
Jump To:
At a Glance:
| Type: | Freehold - Detached |
| Area: | Halton |
| Municipality: | Oakville |
| Neighbourhood: | Eastlake |
| Style: | Sidesplit 3 |
| Lot Size: | 120.00 x 80.00(Feet) |
| Approximate Age: | 31-50 |
| Tax: | $7,125.51 |
| Beds: | 3+1 |
| Baths: | 2 |
| Fireplace: | Y |
| Pool: | None |
Locatin Map:
Payment Calculator:
- Color Examples
- Green
- Black and Gold
- Dark Navy Blue And Gold
- Cyan
- Black
- Purple
- Gray
- Blue and Black
- Orange and Black
- Red
- Magenta
- Gold
- Device Examples

