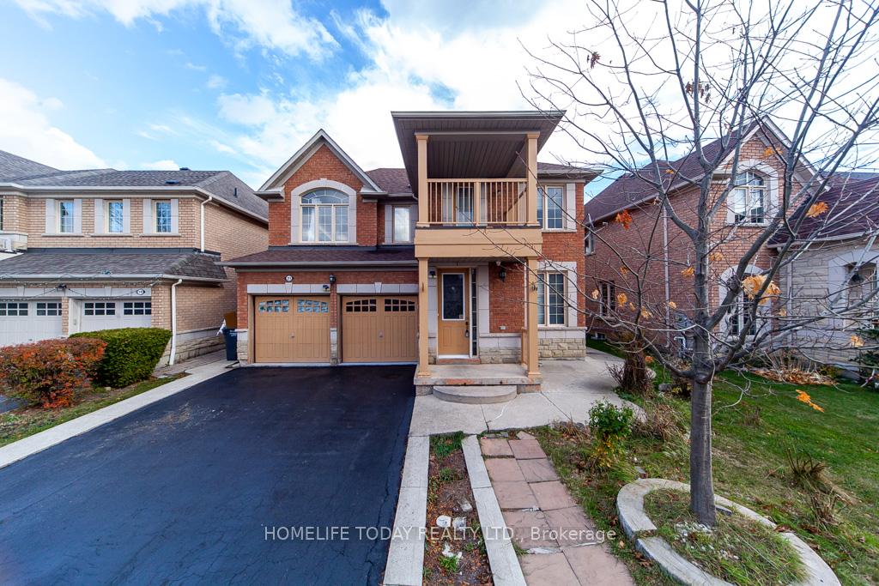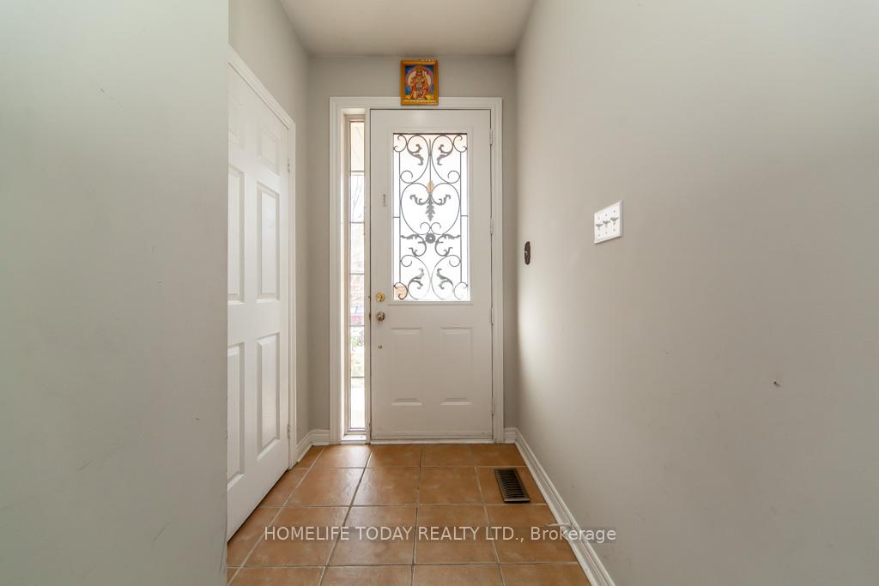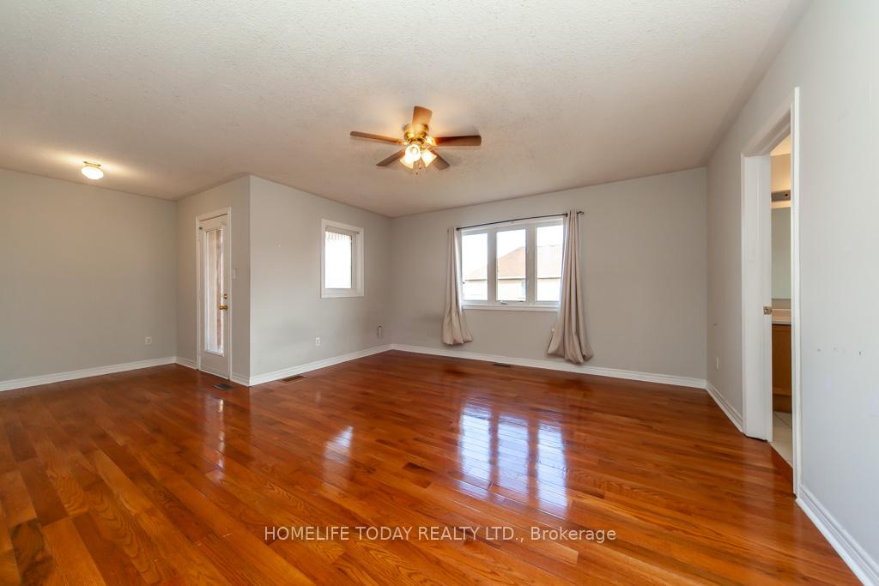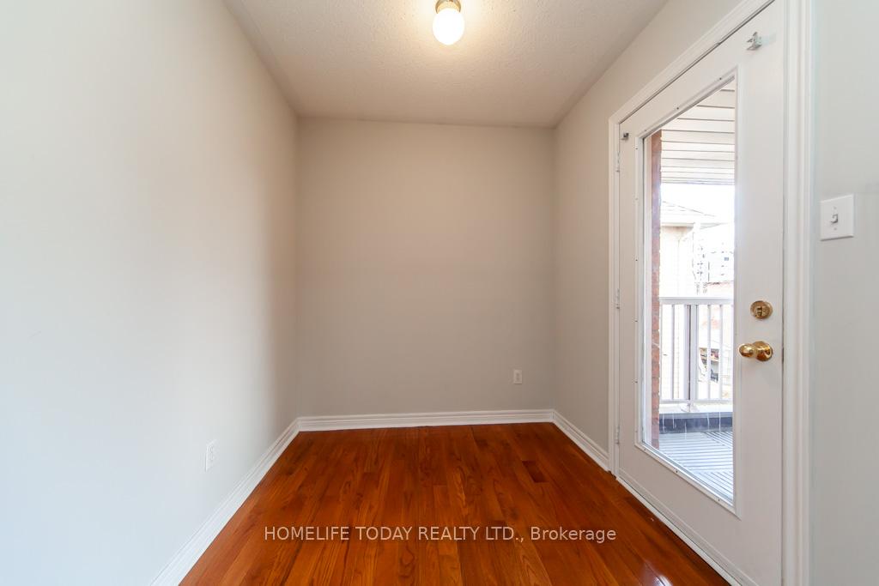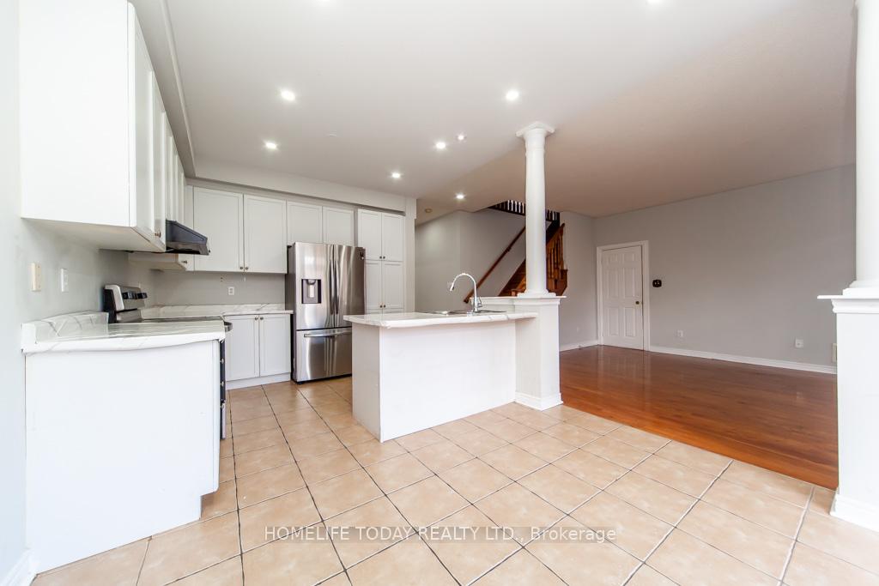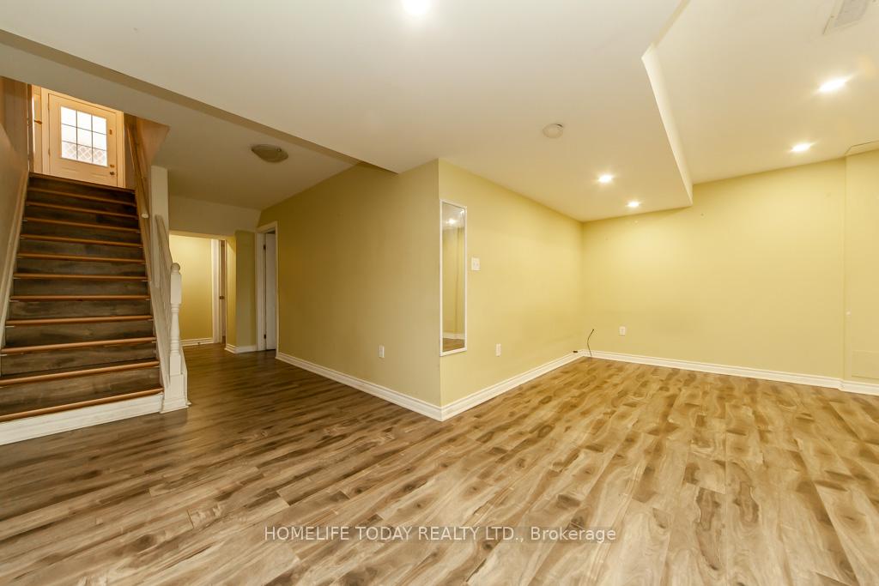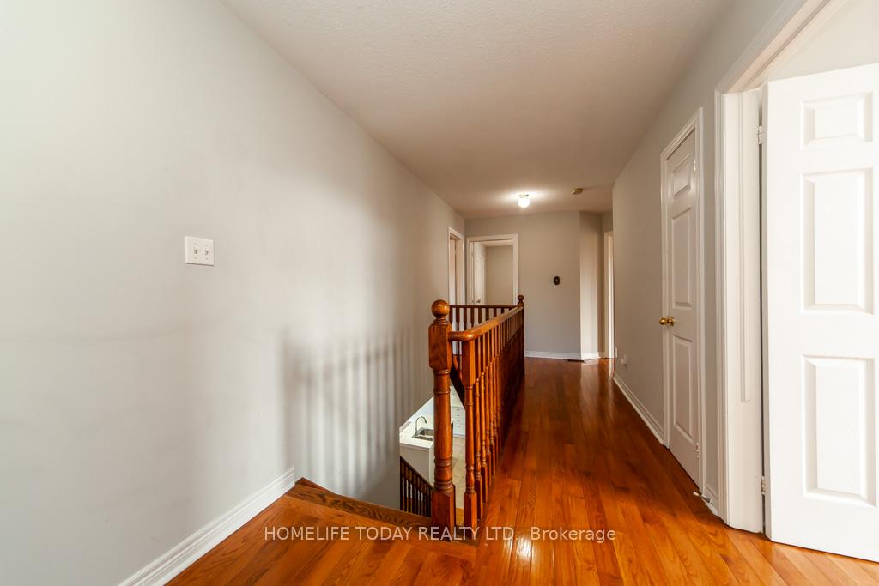$1,350,000
Available - For Sale
Listing ID: W10414622
21 Lanebrook Dr , Brampton, L6P 2H4, Ontario
| Ideal for Large Families & Savvy Investors! Discover this stunning 4-bedroom detached home nestled on a premium lot with undeniable curb appeal, located on a quiet street in the highly sought-after Brampton East neighborhood. This spacious residence features separate living, dining, and family rooms, with the family room showcasing a cozy fireplace. The roof was updated in 2018, adding to the homes value. Inside, you'll find 4 bathrooms, elegant hardwood and ceramic flooring on the main and second floors, and durable laminate throughout the finished basement. The expansive basement offers excellent potential with 2 additional bedrooms, a full kitchen, a 3-piece bathroom, and two separate side entrances, ideal for a rental suite or multi-generational living. Enjoy proximity to top-rated schools, beautiful parks, and convenient shopping centers. Don't miss this rare opportunity! |
| Extras: Fridge, Stove, Rangehood, Gas Furnace 2020, Basement ( Fridge, Stove). Washer, Dryer |
| Price | $1,350,000 |
| Taxes: | $7172.00 |
| Address: | 21 Lanebrook Dr , Brampton, L6P 2H4, Ontario |
| Lot Size: | 46.00 x 100.75 (Feet) |
| Directions/Cross Streets: | Castlemore Rd / McVean Dr |
| Rooms: | 8 |
| Rooms +: | 3 |
| Bedrooms: | 4 |
| Bedrooms +: | 2 |
| Kitchens: | 1 |
| Kitchens +: | 1 |
| Family Room: | Y |
| Basement: | Apartment |
| Property Type: | Detached |
| Style: | 2-Storey |
| Exterior: | Brick |
| Garage Type: | Attached |
| (Parking/)Drive: | Private |
| Drive Parking Spaces: | 4 |
| Pool: | None |
| Approximatly Square Footage: | 2000-2500 |
| Fireplace/Stove: | Y |
| Heat Source: | Gas |
| Heat Type: | Forced Air |
| Central Air Conditioning: | Central Air |
| Sewers: | Sewers |
| Water: | Municipal |
| Utilities-Cable: | Y |
| Utilities-Hydro: | Y |
| Utilities-Gas: | Y |
| Utilities-Telephone: | Y |
$
%
Years
This calculator is for demonstration purposes only. Always consult a professional
financial advisor before making personal financial decisions.
| Although the information displayed is believed to be accurate, no warranties or representations are made of any kind. |
| HOMELIFE TODAY REALTY LTD. |
|
|

Dir:
1-866-382-2968
Bus:
416-548-7854
Fax:
416-981-7184
| Virtual Tour | Book Showing | Email a Friend |
Jump To:
At a Glance:
| Type: | Freehold - Detached |
| Area: | Peel |
| Municipality: | Brampton |
| Neighbourhood: | Bram East |
| Style: | 2-Storey |
| Lot Size: | 46.00 x 100.75(Feet) |
| Tax: | $7,172 |
| Beds: | 4+2 |
| Baths: | 4 |
| Fireplace: | Y |
| Pool: | None |
Locatin Map:
Payment Calculator:
- Color Examples
- Green
- Black and Gold
- Dark Navy Blue And Gold
- Cyan
- Black
- Purple
- Gray
- Blue and Black
- Orange and Black
- Red
- Magenta
- Gold
- Device Examples

