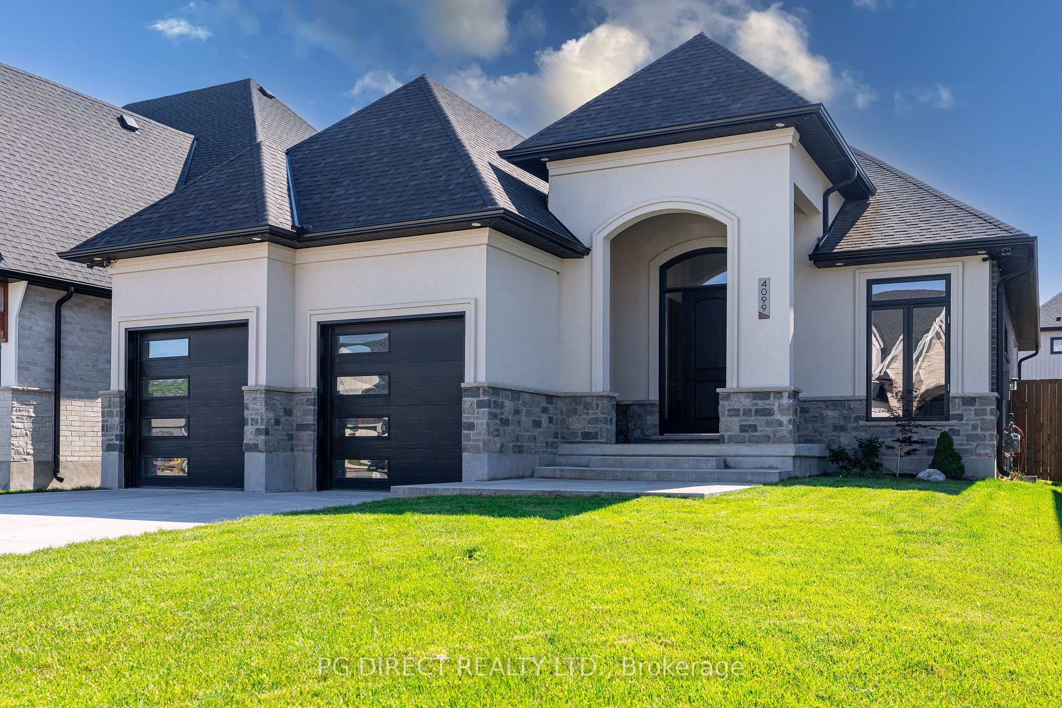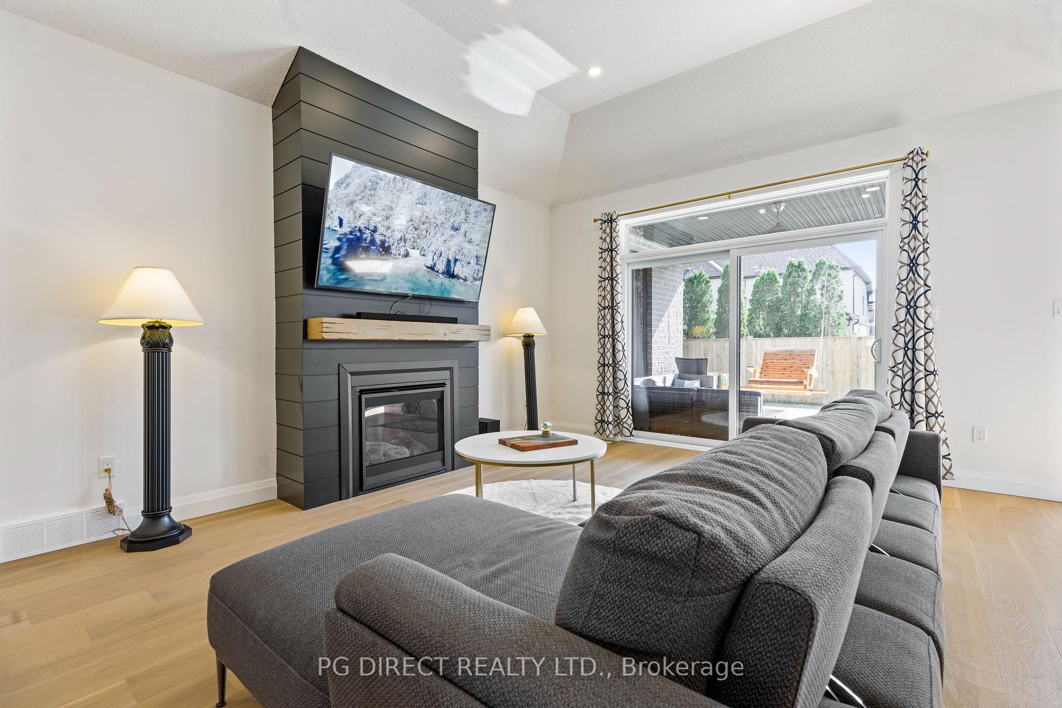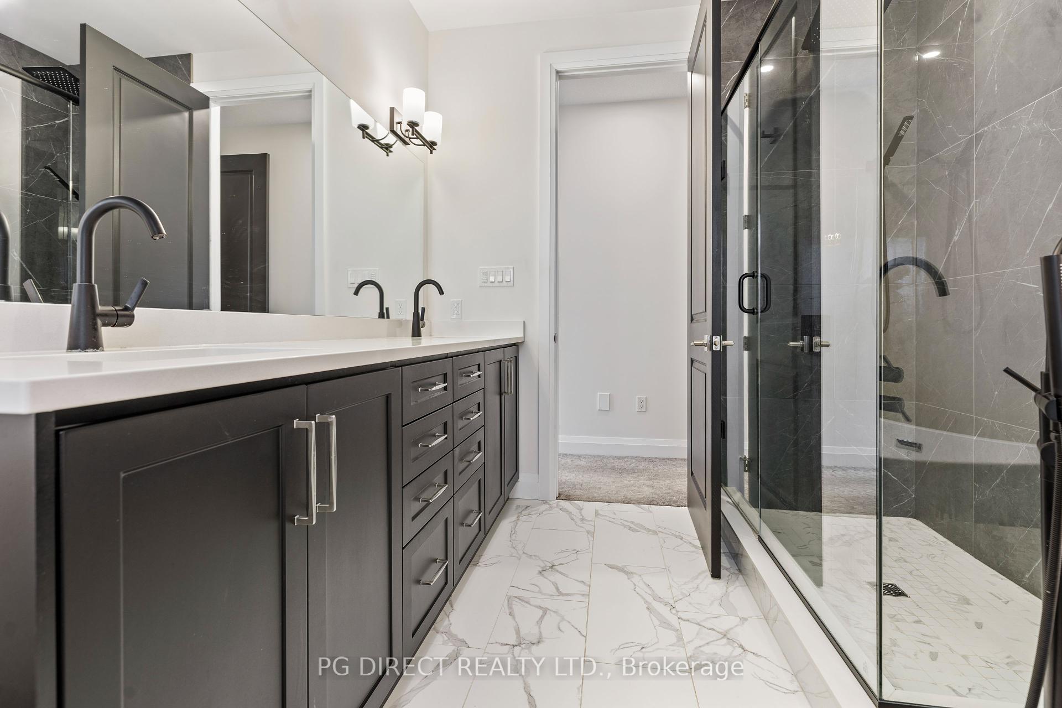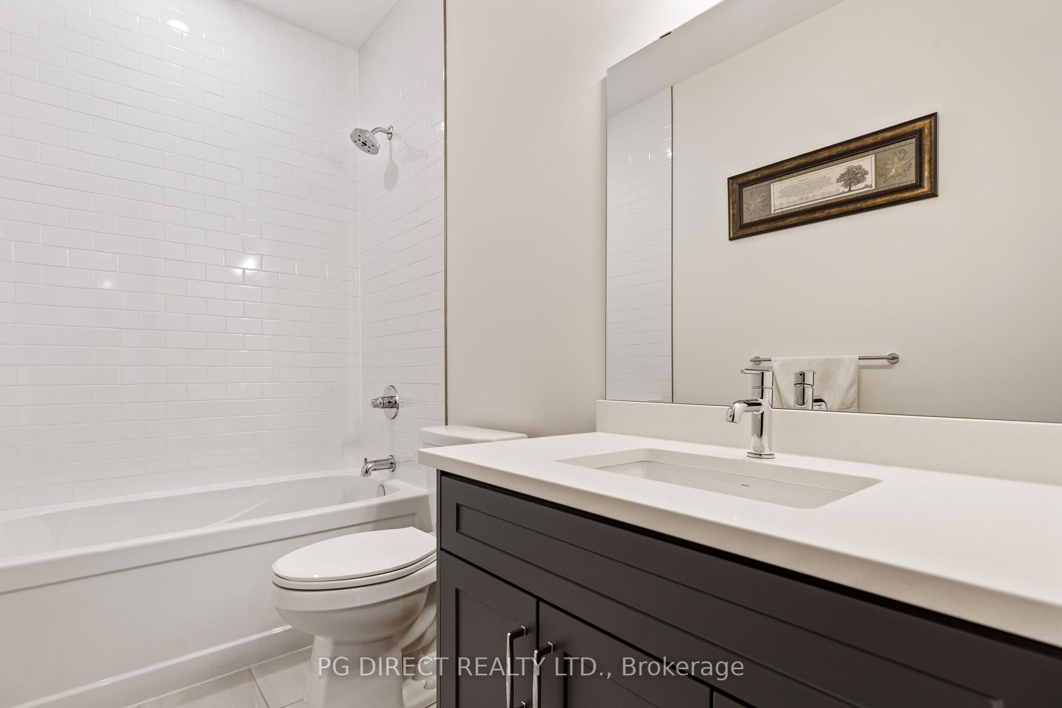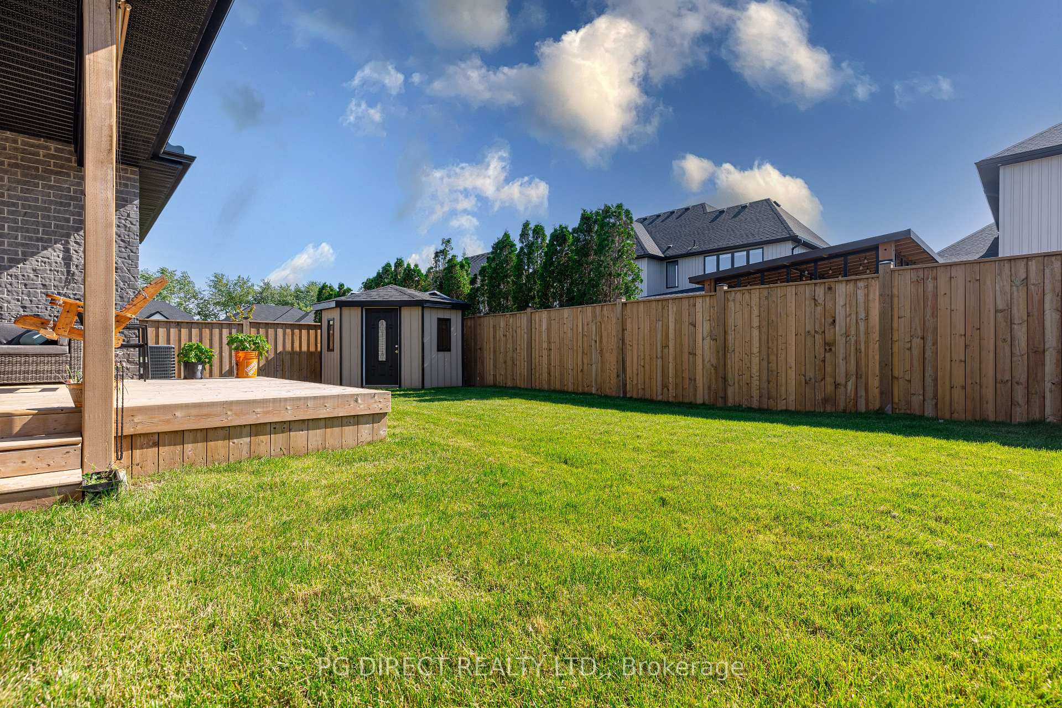$1,159,900
Available - For Sale
Listing ID: X9014274
4099 Sugarmaple Crossing , London, N6P 0H6, Ontario
| Visit REALTOR website for additional information. Crafted by a premier custom home builder in Southern Ontario, this exquisite bungalow in Lambeth offers 3460 sq./ft. of finished living space. The foyer opens to an open floor plan with engineered hardwood floors, ideal for gatherings. Featuring 2 beds, 2 baths, office & main floor laundry, the 9 ceilings highlight a stunning waterfall island kitchen with Bosch appliances, vaulted ceilings, and gas fireplace. The master suite includes a walk-in closet & ensuite with patio doors leading to the deck. A fully finished basement boasts 9 ceilings, Rec and family room area, 1 bedroom with room to easily add an additional 4th bedroom & 3pc bath. Outside, enjoy a large deck, 4 car driveway with no sidewalk and an insulated heated garage. Experience low-maintenance luxury living with parks, schools nearby & easy highway access just minutes away! |
| Price | $1,159,900 |
| Taxes: | $5932.33 |
| Address: | 4099 Sugarmaple Crossing , London, N6P 0H6, Ontario |
| Lot Size: | 49.21 x 114.01 (Feet) |
| Acreage: | < .50 |
| Directions/Cross Streets: | Winterberry Drive |
| Rooms: | 6 |
| Rooms +: | 3 |
| Bedrooms: | 2 |
| Bedrooms +: | 1 |
| Kitchens: | 1 |
| Kitchens +: | 0 |
| Family Room: | Y |
| Basement: | Finished |
| Approximatly Age: | 0-5 |
| Property Type: | Detached |
| Style: | Bungalow |
| Exterior: | Brick, Stone |
| Garage Type: | Attached |
| (Parking/)Drive: | Private |
| Drive Parking Spaces: | 4 |
| Pool: | None |
| Other Structures: | Garden Shed |
| Approximatly Age: | 0-5 |
| Approximatly Square Footage: | 3000-3500 |
| Property Features: | Fenced Yard, Golf, Park, Place Of Worship, Rec Centre, School |
| Fireplace/Stove: | N |
| Heat Source: | Gas |
| Heat Type: | Forced Air |
| Central Air Conditioning: | Central Air |
| Laundry Level: | Main |
| Sewers: | Sewers |
| Water: | Municipal |
| Water Supply Types: | Unknown |
| Utilities-Cable: | Y |
| Utilities-Hydro: | Y |
| Utilities-Gas: | Y |
| Utilities-Telephone: | Y |
$
%
Years
This calculator is for demonstration purposes only. Always consult a professional
financial advisor before making personal financial decisions.
| Although the information displayed is believed to be accurate, no warranties or representations are made of any kind. |
| PG DIRECT REALTY LTD. |
|
|

Dir:
1-866-382-2968
Bus:
416-548-7854
Fax:
416-981-7184
| Book Showing | Email a Friend |
Jump To:
At a Glance:
| Type: | Freehold - Detached |
| Area: | Middlesex |
| Municipality: | London |
| Neighbourhood: | South V |
| Style: | Bungalow |
| Lot Size: | 49.21 x 114.01(Feet) |
| Approximate Age: | 0-5 |
| Tax: | $5,932.33 |
| Beds: | 2+1 |
| Baths: | 3 |
| Fireplace: | N |
| Pool: | None |
Locatin Map:
Payment Calculator:
- Color Examples
- Green
- Black and Gold
- Dark Navy Blue And Gold
- Cyan
- Black
- Purple
- Gray
- Blue and Black
- Orange and Black
- Red
- Magenta
- Gold
- Device Examples

