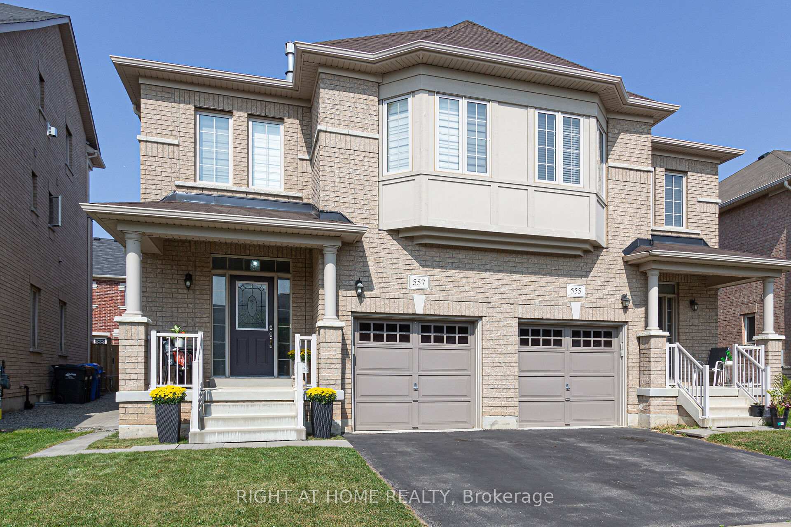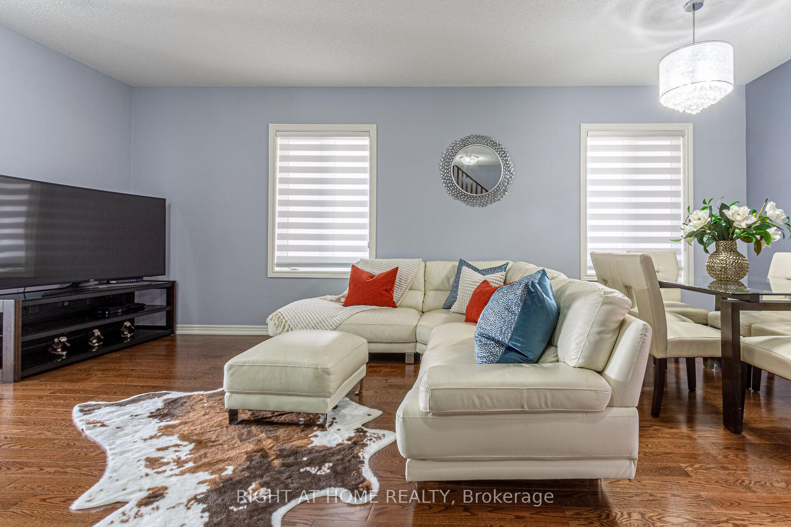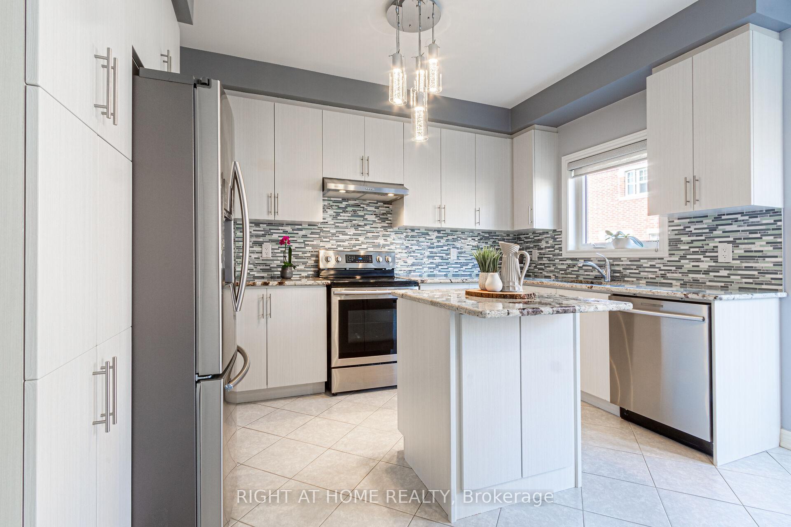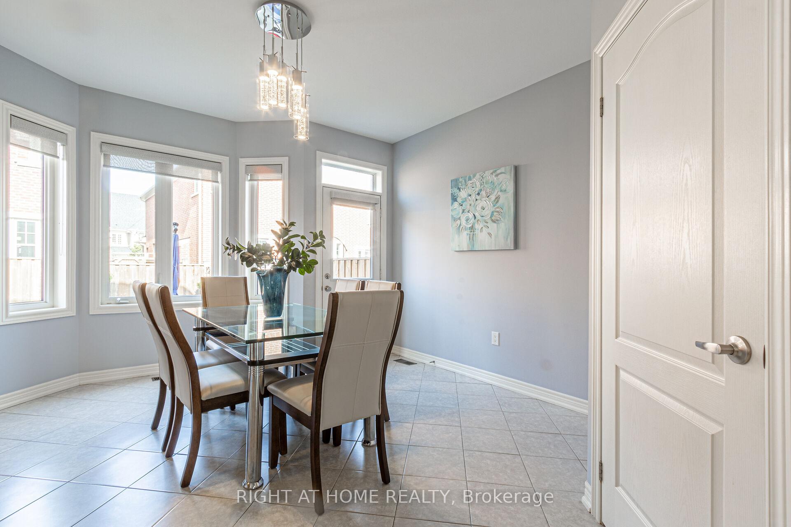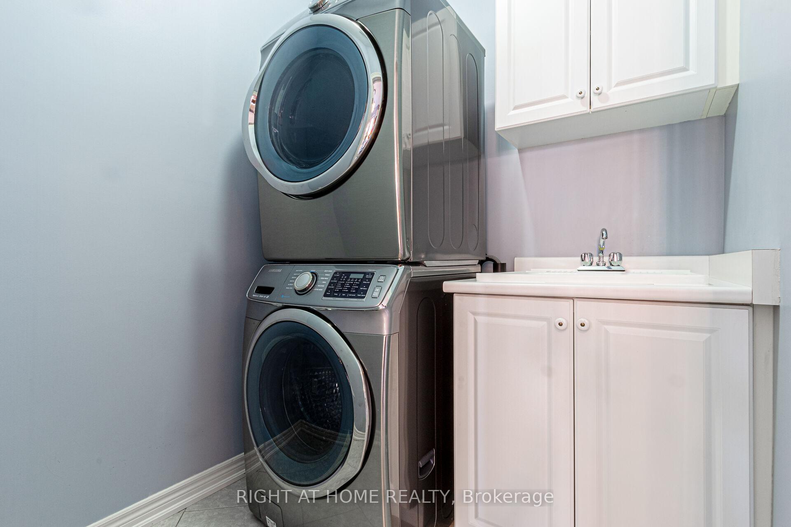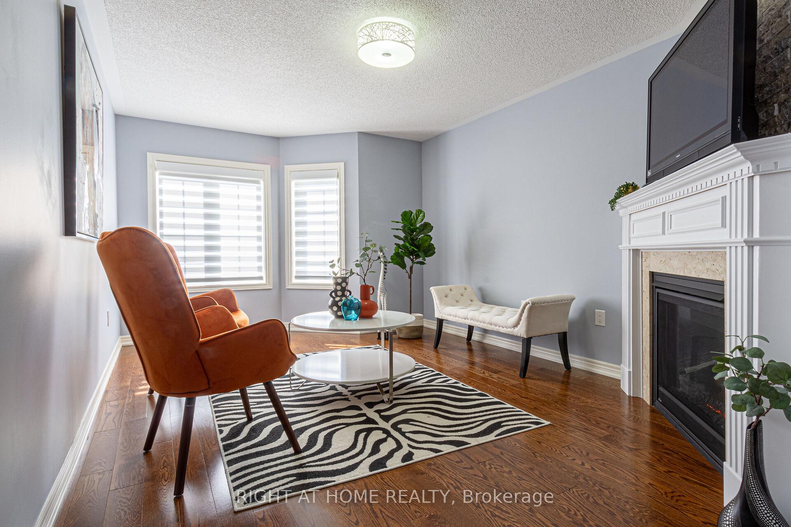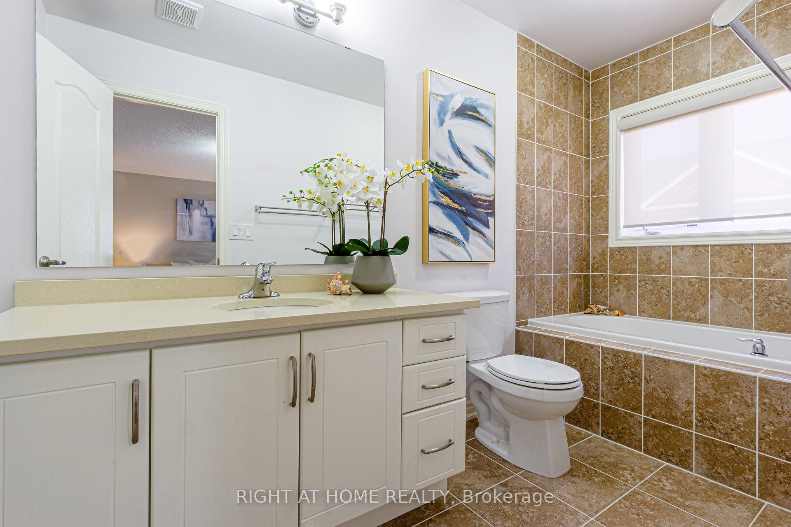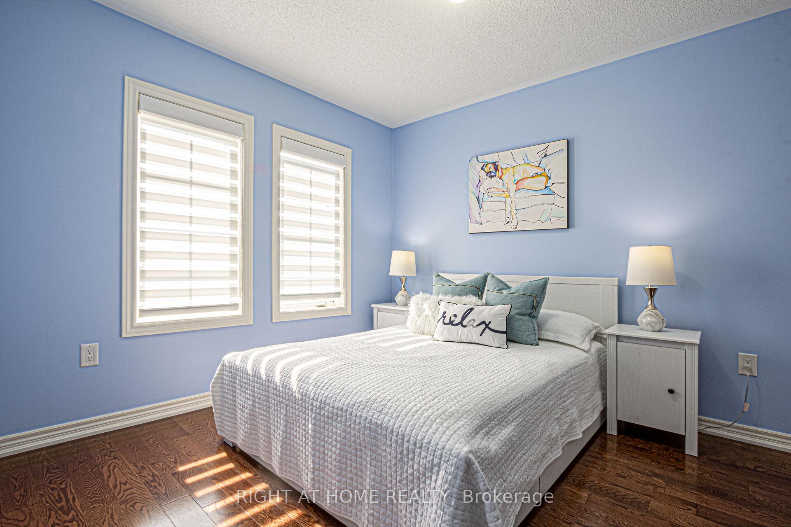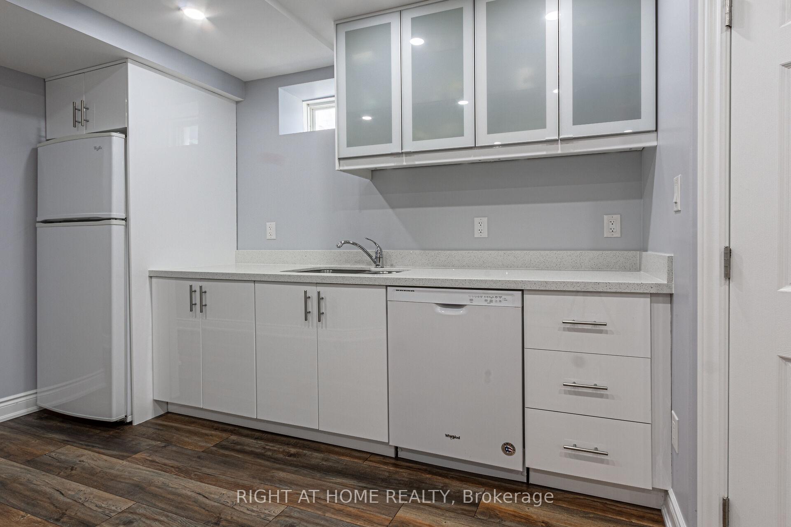$1,495,000
Available - For Sale
Listing ID: W9345050
557 Settlers Rd West , Oakville, L6M 1N7, Ontario
| Oakville is one the best places to live in Canada and buying this beautifully upgraded, almost 2900sq.f. of finished space Semi-Detached house will make you and your family extremely happy! Fully Upgraded Top-to Bottom Property - Gleaming Hardwood Throughout both floors, Stairs and Stair case from the Basement to the Second floor; Ceramic Tiles installed at 45 degrees, Mind-blowing Granite Counter-top in the Kitchen, Quartz & Marble in Bathrooms, Zebra Blinds, Two Fire Places, Professionally Finished Basement with additional Bedroom, Bathroom with Frameless Glass Shower and Large Kitchenette, together with 3 Walk-in Closets. Fully Landscaped Backyard with Large Interlocking Patio. Pie-shaped Lot boasting 30.30ft at the Back and plenty of Space between houses. Located in Oakvilles distinguished Glenorchy community, close to wonderful amenities including fabulous schools, beautiful parks, forest, the new hospital, easy highway access and more. |
| Price | $1,495,000 |
| Taxes: | $5412.00 |
| Address: | 557 Settlers Rd West , Oakville, L6M 1N7, Ontario |
| Lot Size: | 20.24 x 90.83 (Feet) |
| Directions/Cross Streets: | Dundas/Neyagawa/Settlers |
| Rooms: | 9 |
| Rooms +: | 3 |
| Bedrooms: | 3 |
| Bedrooms +: | 1 |
| Kitchens: | 1 |
| Kitchens +: | 1 |
| Family Room: | Y |
| Basement: | Finished, Full |
| Property Type: | Semi-Detached |
| Style: | 2-Storey |
| Exterior: | Brick |
| Garage Type: | Built-In |
| (Parking/)Drive: | Private |
| Drive Parking Spaces: | 1 |
| Pool: | None |
| Approximatly Square Footage: | 2000-2500 |
| Fireplace/Stove: | Y |
| Heat Source: | Gas |
| Heat Type: | Forced Air |
| Central Air Conditioning: | Central Air |
| Laundry Level: | Main |
| Sewers: | Sewers |
| Water: | Municipal |
$
%
Years
This calculator is for demonstration purposes only. Always consult a professional
financial advisor before making personal financial decisions.
| Although the information displayed is believed to be accurate, no warranties or representations are made of any kind. |
| RIGHT AT HOME REALTY |
|
|

Dir:
1-866-382-2968
Bus:
416-548-7854
Fax:
416-981-7184
| Virtual Tour | Book Showing | Email a Friend |
Jump To:
At a Glance:
| Type: | Freehold - Semi-Detached |
| Area: | Halton |
| Municipality: | Oakville |
| Neighbourhood: | Rural Oakville |
| Style: | 2-Storey |
| Lot Size: | 20.24 x 90.83(Feet) |
| Tax: | $5,412 |
| Beds: | 3+1 |
| Baths: | 4 |
| Fireplace: | Y |
| Pool: | None |
Locatin Map:
Payment Calculator:
- Color Examples
- Green
- Black and Gold
- Dark Navy Blue And Gold
- Cyan
- Black
- Purple
- Gray
- Blue and Black
- Orange and Black
- Red
- Magenta
- Gold
- Device Examples

