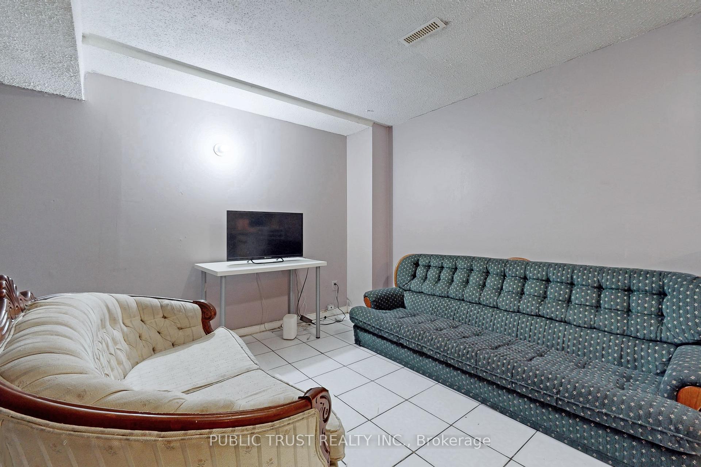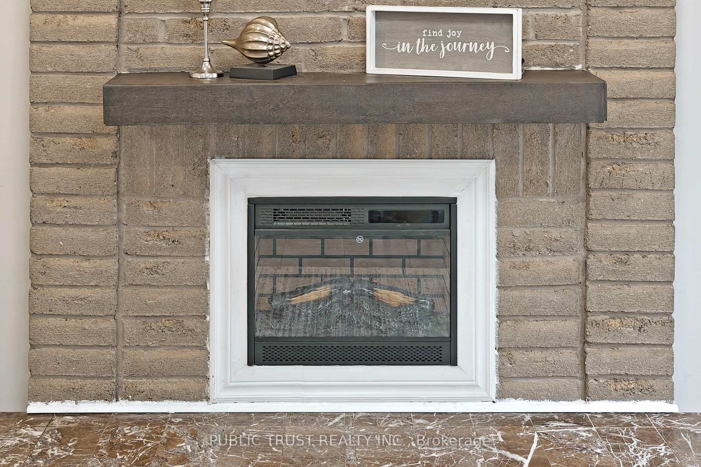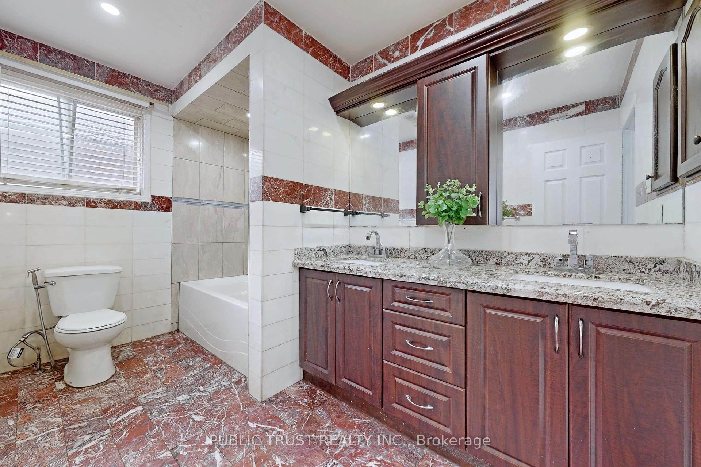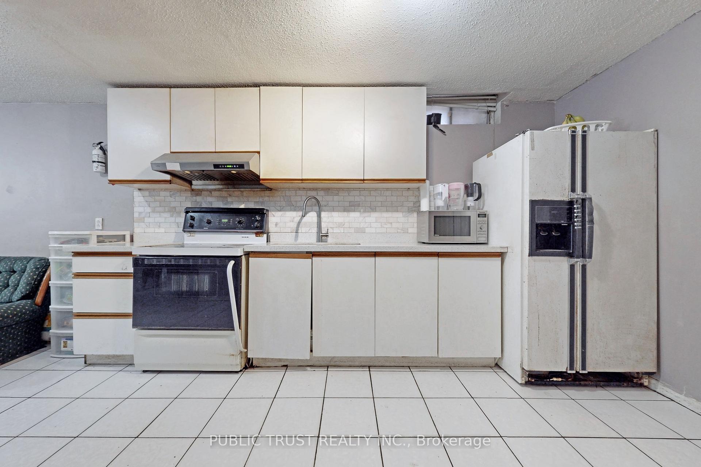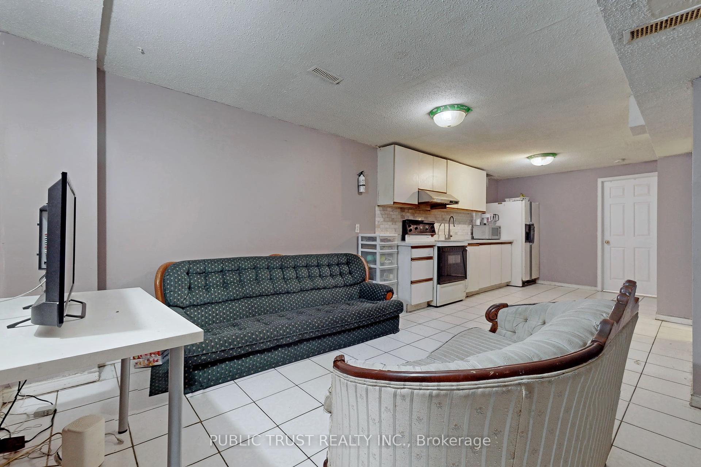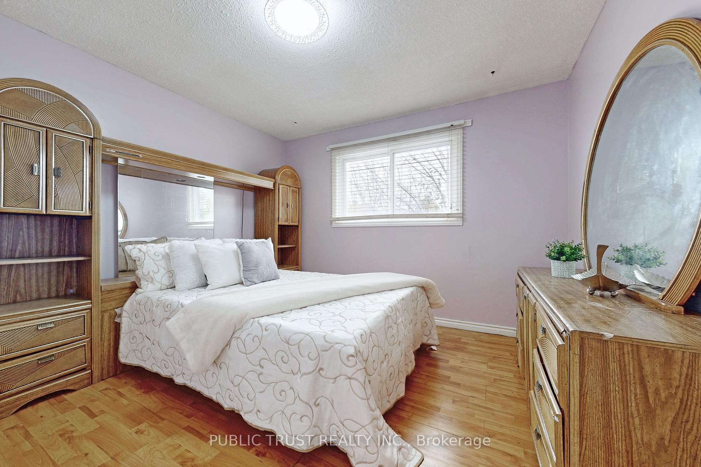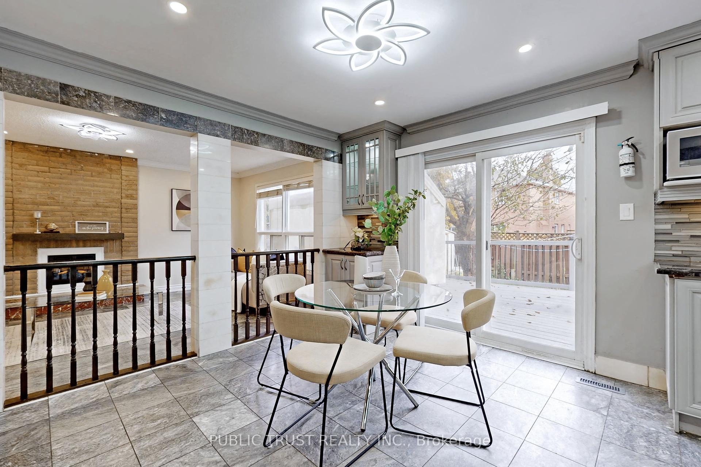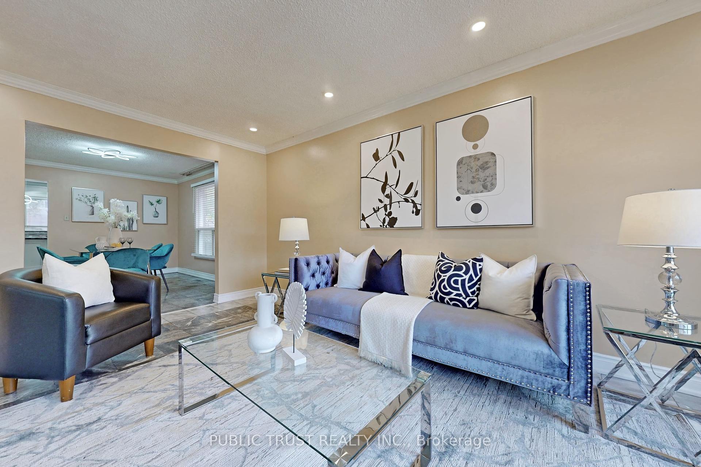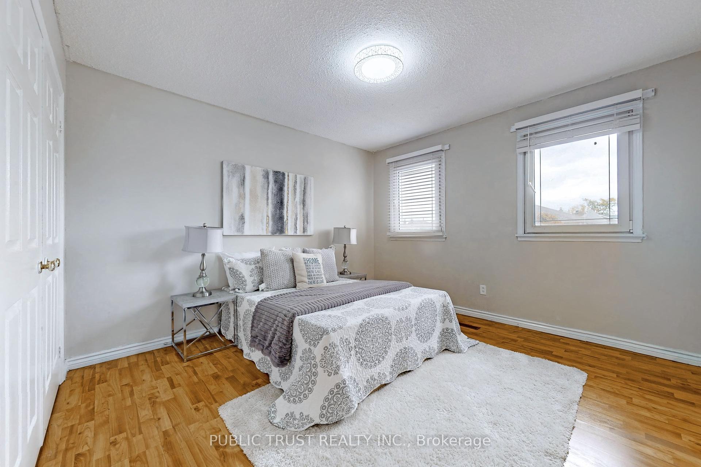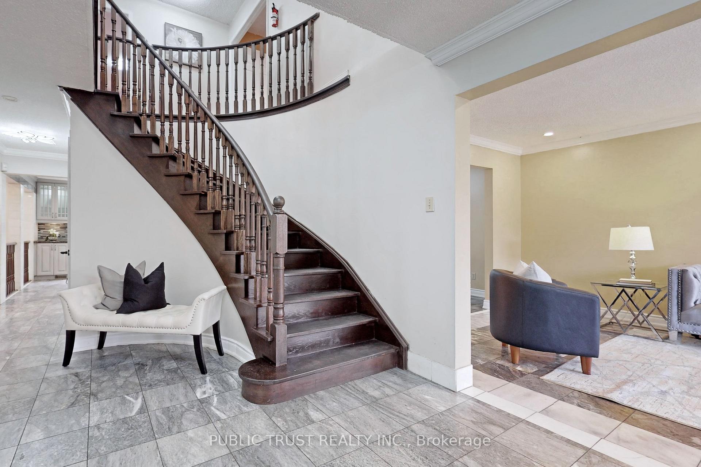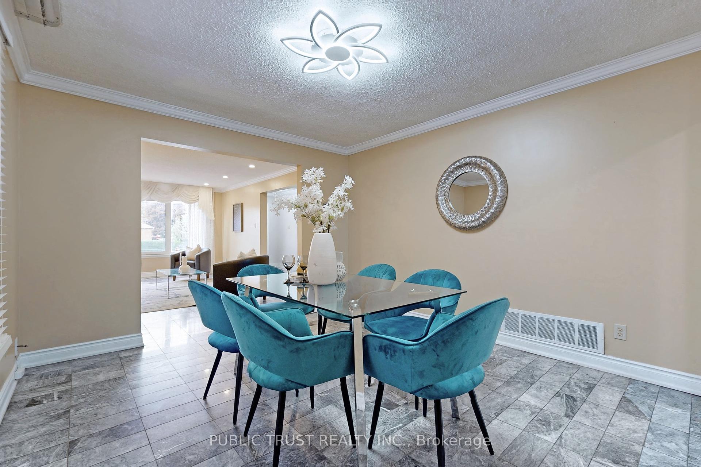$1,199,000
Available - For Sale
Listing ID: W10414212
89 Newport St , Brampton, L6S 4N1, Ontario
| Marble House At Prime Location, This Beautiful 3000+Sqft With 5 Bedrooms Plus Den And Two Bed Rooms Two Basements With Separate Entrance. Legal Split Basement, Excellent For Rental Income. Ensuite Bath With Jacuzzi In Master Bed Room With W/I Closet & Lounge Area. Laundry Room At Main Floor Located Less Than A Minute From Hwy 410 And Trinity Common Plaza, Bus Terminal, Grocery Store, Restaurants, Movie Theater, Pharmacy Etc. Number Of Schools Within 2Km. |
| Extras: Newly Painted. New Roof 2024. Main Floor LED Lights, Thermostat And LED With Wifi Control. |
| Price | $1,199,000 |
| Taxes: | $6485.00 |
| Address: | 89 Newport St , Brampton, L6S 4N1, Ontario |
| Lot Size: | 45.93 x 110.30 (Feet) |
| Directions/Cross Streets: | Bovaird Dr/Hwy 410 |
| Rooms: | 10 |
| Rooms +: | 6 |
| Bedrooms: | 5 |
| Bedrooms +: | 4 |
| Kitchens: | 1 |
| Kitchens +: | 2 |
| Family Room: | Y |
| Basement: | Apartment, Walk-Up |
| Approximatly Age: | 31-50 |
| Property Type: | Detached |
| Style: | 2-Storey |
| Exterior: | Brick |
| Garage Type: | Attached |
| (Parking/)Drive: | Private |
| Drive Parking Spaces: | 4 |
| Pool: | None |
| Approximatly Age: | 31-50 |
| Approximatly Square Footage: | 3000-3500 |
| Fireplace/Stove: | Y |
| Heat Source: | Gas |
| Heat Type: | Forced Air |
| Central Air Conditioning: | Central Air |
| Laundry Level: | Main |
| Sewers: | Sewers |
| Water: | Municipal |
$
%
Years
This calculator is for demonstration purposes only. Always consult a professional
financial advisor before making personal financial decisions.
| Although the information displayed is believed to be accurate, no warranties or representations are made of any kind. |
| PUBLIC TRUST REALTY INC. |
|
|

Dir:
1-866-382-2968
Bus:
416-548-7854
Fax:
416-981-7184
| Book Showing | Email a Friend |
Jump To:
At a Glance:
| Type: | Freehold - Detached |
| Area: | Peel |
| Municipality: | Brampton |
| Neighbourhood: | Westgate |
| Style: | 2-Storey |
| Lot Size: | 45.93 x 110.30(Feet) |
| Approximate Age: | 31-50 |
| Tax: | $6,485 |
| Beds: | 5+4 |
| Baths: | 5 |
| Fireplace: | Y |
| Pool: | None |
Locatin Map:
Payment Calculator:
- Color Examples
- Green
- Black and Gold
- Dark Navy Blue And Gold
- Cyan
- Black
- Purple
- Gray
- Blue and Black
- Orange and Black
- Red
- Magenta
- Gold
- Device Examples

