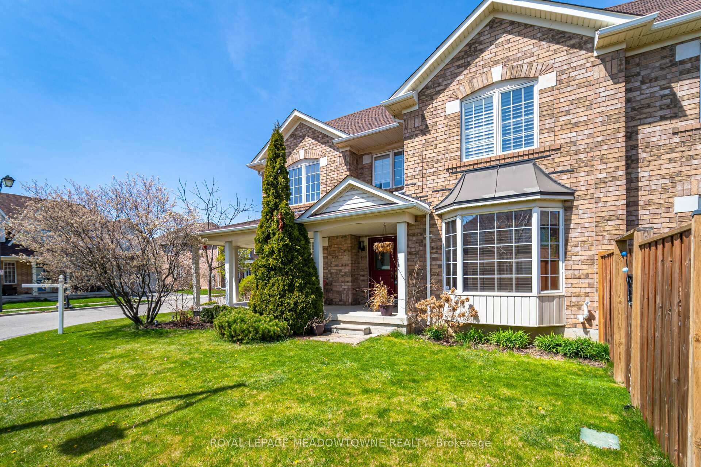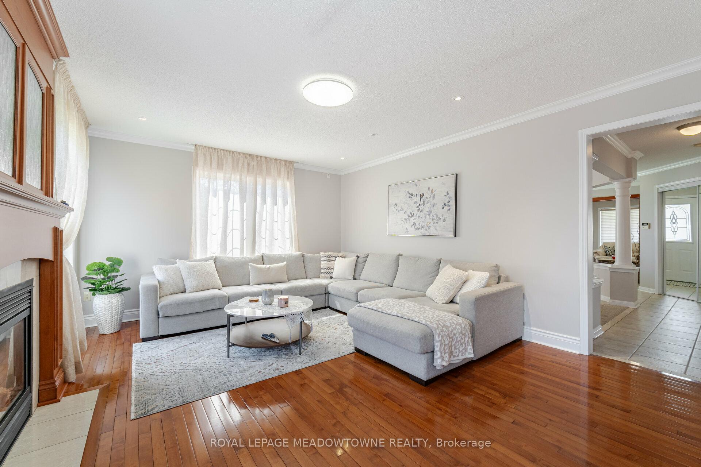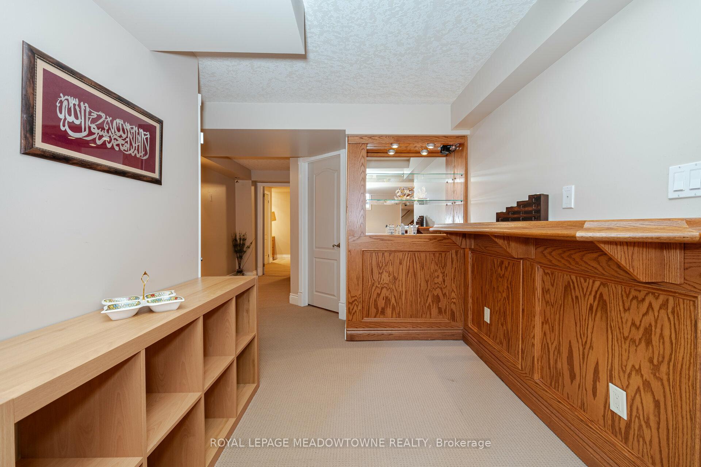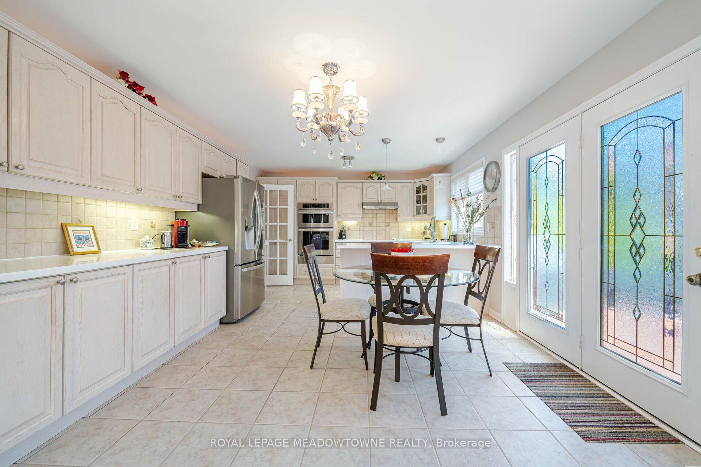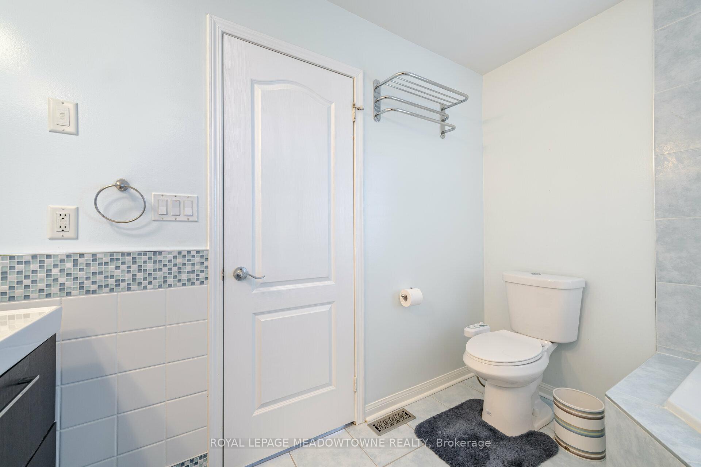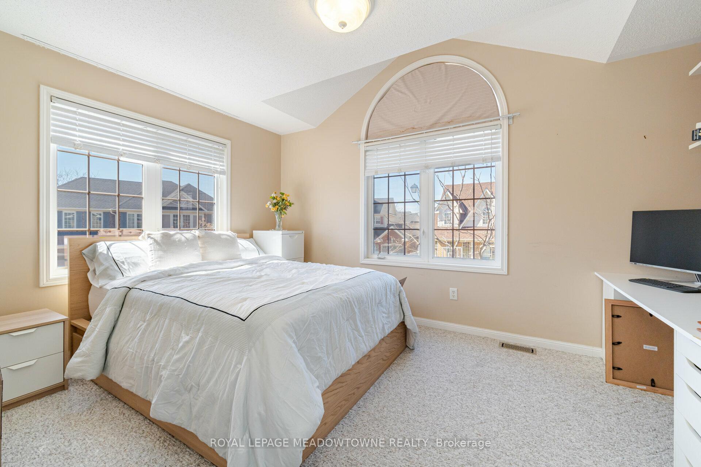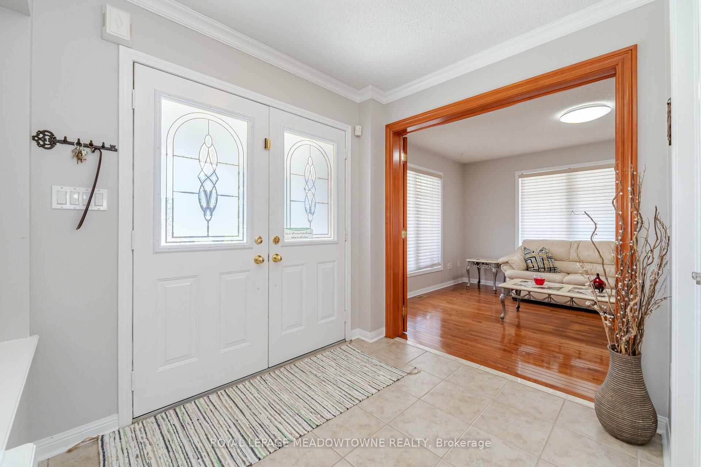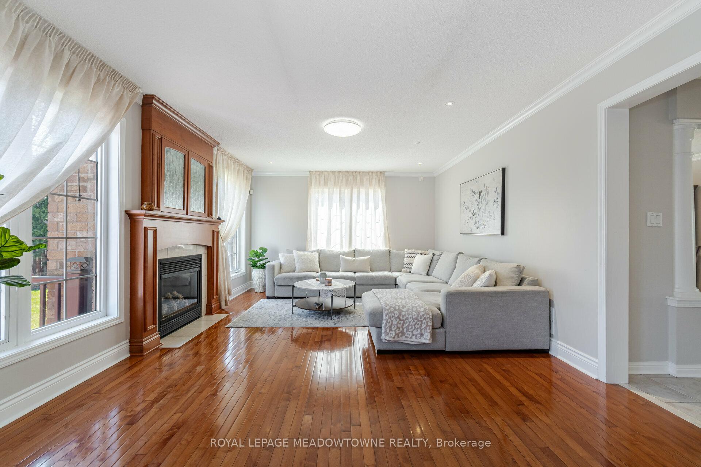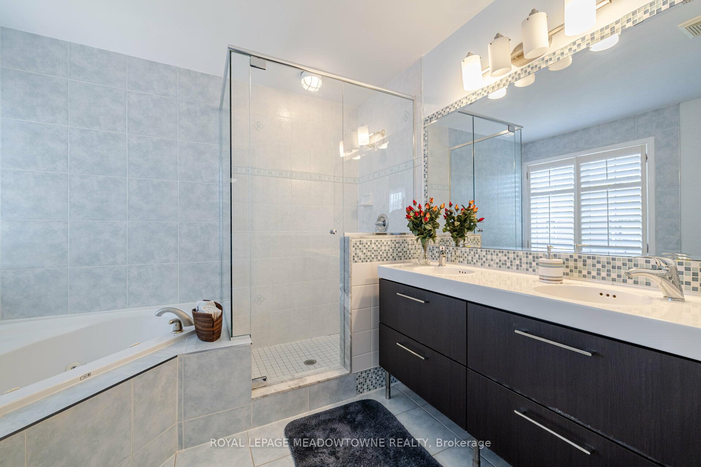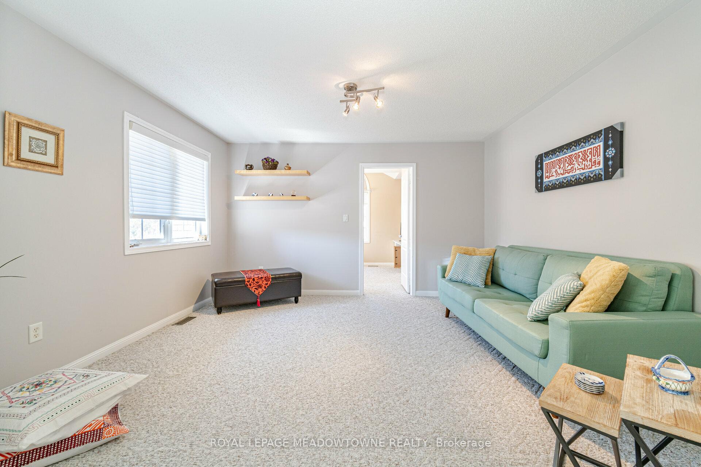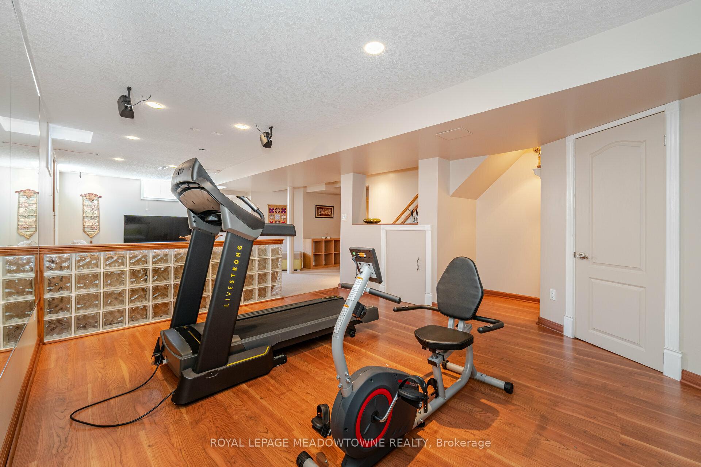$1,499,900
Available - For Sale
Listing ID: W9891412
697 Auger Terr , Milton, L9T 5M2, Ontario
| Welcome to 697 Auger Terrace, a stunning four-bedroom gem that perfectly blends comfort and style with practicality. Situated on a desirable corner lot, this home offers exceptional curb appeal and an expansive backyard, ideal for both relaxation and entertainment. Step inside to discover a fantastic layout designed to maximize space and functionality. The spacious living areas are bathed in natural light, creating a warm and inviting atmosphere. The open-concept kitchen is a chef's dream, featuring modern appliances, ample counter space, and a convenient island for meal prep and casual dining. The main suite is a private retreat, complete with a generous His and Hers walk-in closet and a luxurious ensuite bathroom. Three additional well-appointed bedrooms provide plenty of room for family, guests, or a home office. Outside, the large backyard is a blank canvas for your outdoor aspirations whether you envision a lush garden, a play area, or a perfect space for summer gatherings. The corner lot offers additional privacy and ample space for various outdoor activities. One of the most unique and larger corner lots in the neighborhood. |
| Extras: Furnace 2020, AC 2020, Fence 2021, Roof 2016, Sprinkler System |
| Price | $1,499,900 |
| Taxes: | $5482.60 |
| Address: | 697 Auger Terr , Milton, L9T 5M2, Ontario |
| Lot Size: | 53.00 x 92.00 (Feet) |
| Acreage: | < .50 |
| Directions/Cross Streets: | Derry & James Snow |
| Rooms: | 8 |
| Bedrooms: | 4 |
| Bedrooms +: | 1 |
| Kitchens: | 1 |
| Family Room: | Y |
| Basement: | Finished, Sep Entrance |
| Approximatly Age: | 16-30 |
| Property Type: | Detached |
| Style: | 2-Storey |
| Exterior: | Brick |
| Garage Type: | Attached |
| (Parking/)Drive: | Pvt Double |
| Drive Parking Spaces: | 2 |
| Pool: | None |
| Approximatly Age: | 16-30 |
| Approximatly Square Footage: | 2500-3000 |
| Property Features: | Library, Park, Rec Centre, School |
| Fireplace/Stove: | Y |
| Heat Source: | Gas |
| Heat Type: | Forced Air |
| Central Air Conditioning: | Central Air |
| Laundry Level: | Upper |
| Sewers: | Sewers |
| Water: | Municipal |
$
%
Years
This calculator is for demonstration purposes only. Always consult a professional
financial advisor before making personal financial decisions.
| Although the information displayed is believed to be accurate, no warranties or representations are made of any kind. |
| ROYAL LEPAGE MEADOWTOWNE REALTY |
|
|

Dir:
1-866-382-2968
Bus:
416-548-7854
Fax:
416-981-7184
| Virtual Tour | Book Showing | Email a Friend |
Jump To:
At a Glance:
| Type: | Freehold - Detached |
| Area: | Halton |
| Municipality: | Milton |
| Neighbourhood: | Beaty |
| Style: | 2-Storey |
| Lot Size: | 53.00 x 92.00(Feet) |
| Approximate Age: | 16-30 |
| Tax: | $5,482.6 |
| Beds: | 4+1 |
| Baths: | 4 |
| Fireplace: | Y |
| Pool: | None |
Locatin Map:
Payment Calculator:
- Color Examples
- Green
- Black and Gold
- Dark Navy Blue And Gold
- Cyan
- Black
- Purple
- Gray
- Blue and Black
- Orange and Black
- Red
- Magenta
- Gold
- Device Examples

