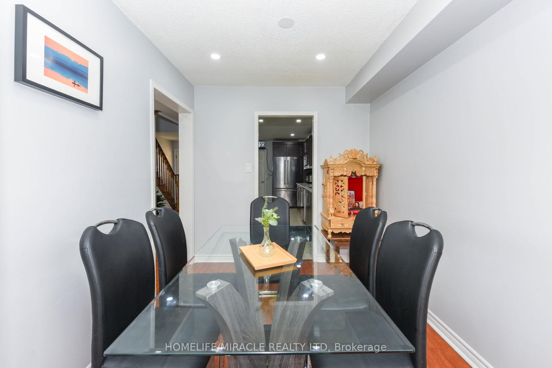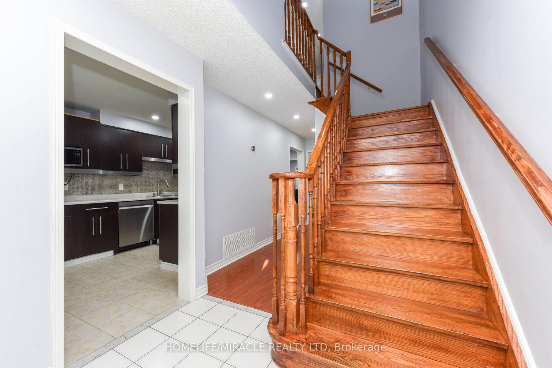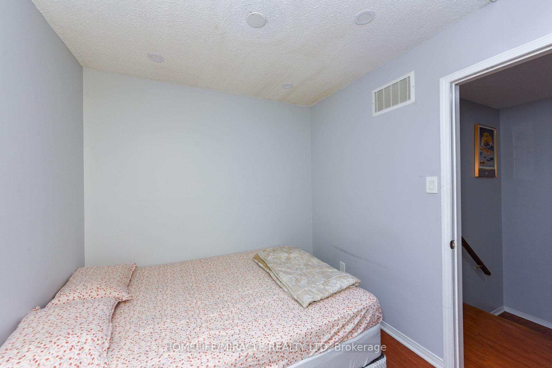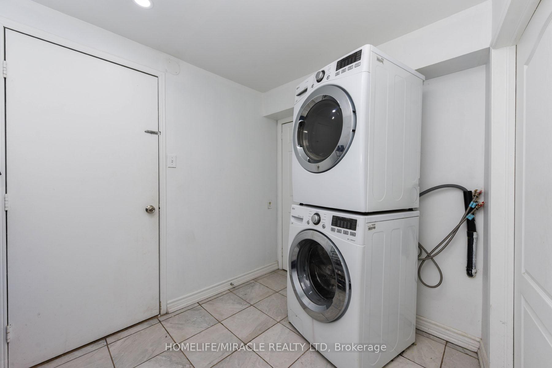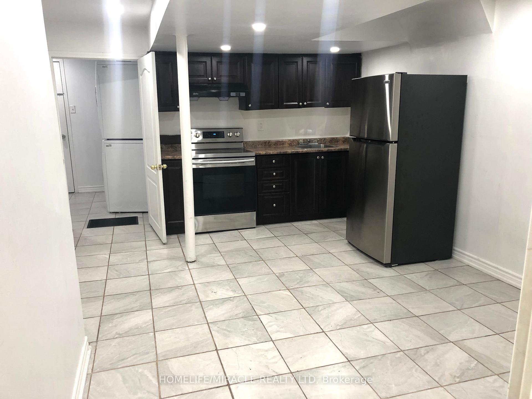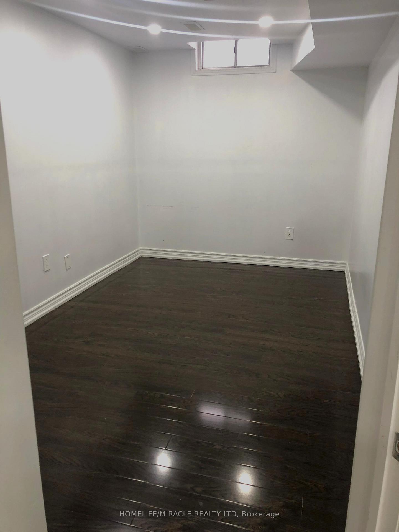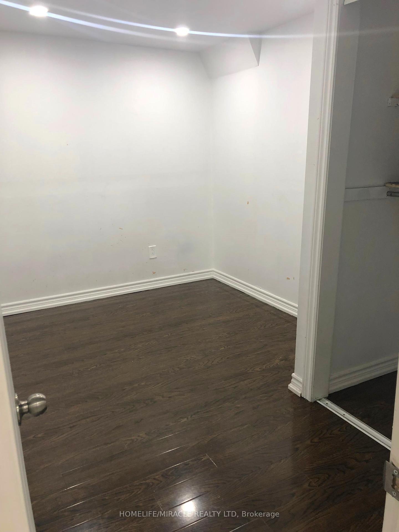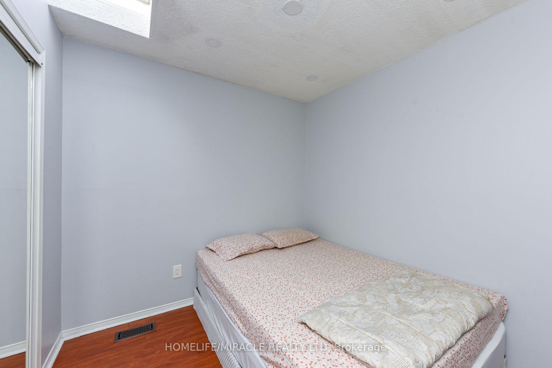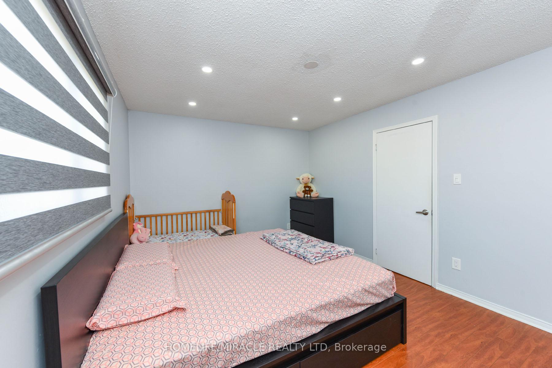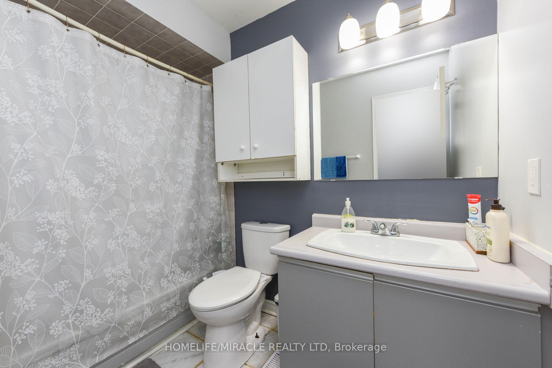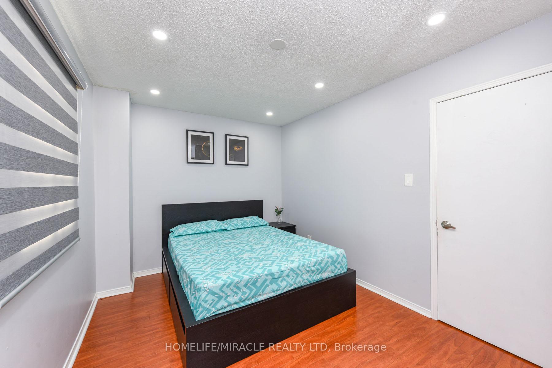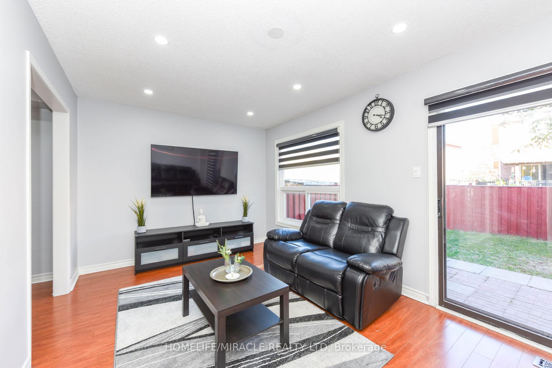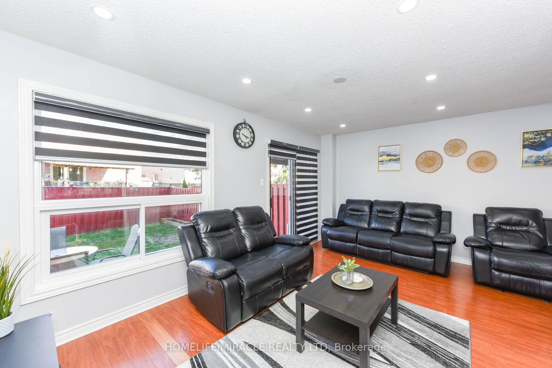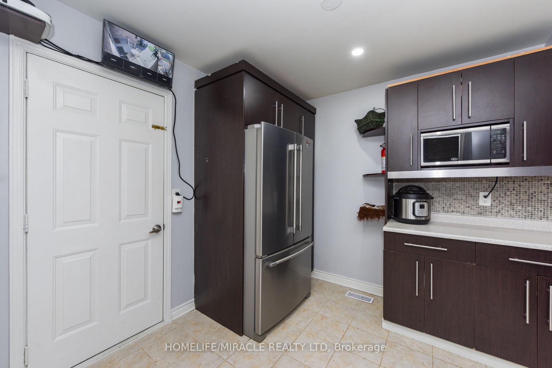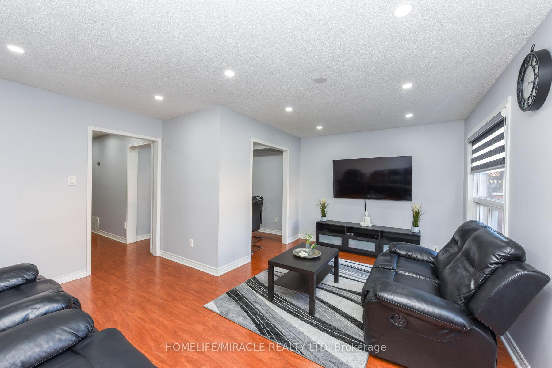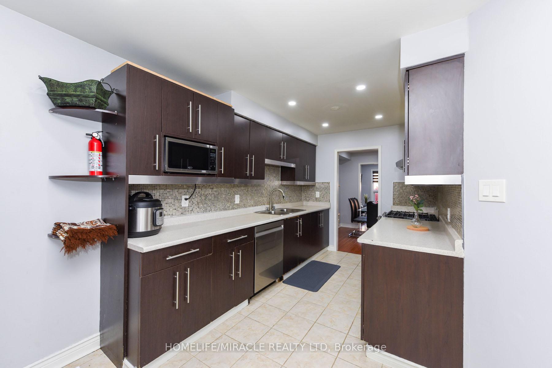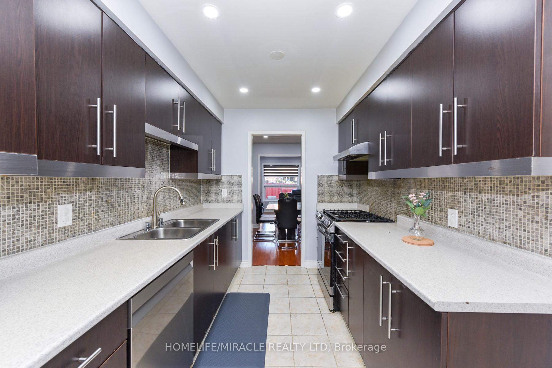$869,000
Available - For Sale
Listing ID: W9506403
22 Woodsend Run , Brampton, L6Y 4G8, Ontario
| Ready to move in, Well Kept, Clean 3 Bedroom Freehold Link Semi Detached With Rentable Basement,, Updated Kitchen, Back Splash, New SS Appliances, Laminate Floor Throughout The House, Direct Access To Home From Garage and basement, nicely Painted, Oak Stairs, Skylight, Good Sized Bedrooms, Vinyl Windows, Steps away from Sheridan College, Elementary School, Park, Library, Grocery Store and A Worship Place, Highway 401,407 |
| Price | $869,000 |
| Taxes: | $5014.04 |
| Address: | 22 Woodsend Run , Brampton, L6Y 4G8, Ontario |
| Lot Size: | 21.02 x 114.30 (Feet) |
| Directions/Cross Streets: | Mavis and Raylawson |
| Rooms: | 7 |
| Rooms +: | 2 |
| Bedrooms: | 3 |
| Bedrooms +: | 2 |
| Kitchens: | 1 |
| Kitchens +: | 1 |
| Family Room: | N |
| Basement: | Apartment, Finished |
| Property Type: | Semi-Detached |
| Style: | 2-Storey |
| Exterior: | Brick, Brick Front |
| Garage Type: | Attached |
| (Parking/)Drive: | Private |
| Drive Parking Spaces: | 4 |
| Pool: | None |
| Approximatly Square Footage: | 1500-2000 |
| Property Features: | Park, Place Of Worship, Public Transit, School |
| Fireplace/Stove: | N |
| Heat Source: | Gas |
| Heat Type: | Forced Air |
| Central Air Conditioning: | Central Air |
| Laundry Level: | Lower |
| Elevator Lift: | N |
| Sewers: | Sewers |
| Water: | Municipal |
| Utilities-Cable: | Y |
| Utilities-Hydro: | Y |
| Utilities-Gas: | Y |
| Utilities-Telephone: | Y |
$
%
Years
This calculator is for demonstration purposes only. Always consult a professional
financial advisor before making personal financial decisions.
| Although the information displayed is believed to be accurate, no warranties or representations are made of any kind. |
| HOMELIFE/MIRACLE REALTY LTD |
|
|

Dir:
1-866-382-2968
Bus:
416-548-7854
Fax:
416-981-7184
| Virtual Tour | Book Showing | Email a Friend |
Jump To:
At a Glance:
| Type: | Freehold - Semi-Detached |
| Area: | Peel |
| Municipality: | Brampton |
| Neighbourhood: | Fletcher's Creek South |
| Style: | 2-Storey |
| Lot Size: | 21.02 x 114.30(Feet) |
| Tax: | $5,014.04 |
| Beds: | 3+2 |
| Baths: | 4 |
| Fireplace: | N |
| Pool: | None |
Locatin Map:
Payment Calculator:
- Color Examples
- Green
- Black and Gold
- Dark Navy Blue And Gold
- Cyan
- Black
- Purple
- Gray
- Blue and Black
- Orange and Black
- Red
- Magenta
- Gold
- Device Examples




