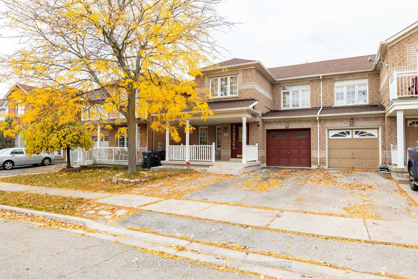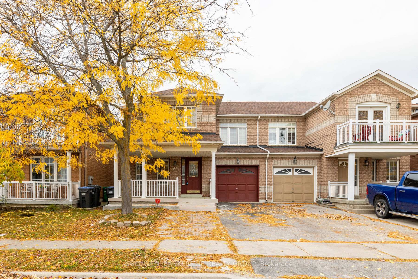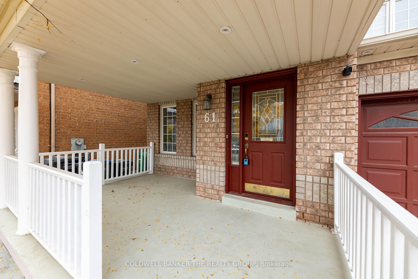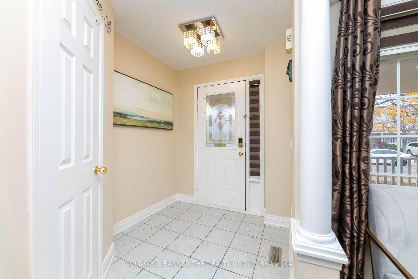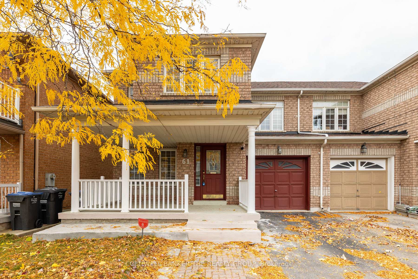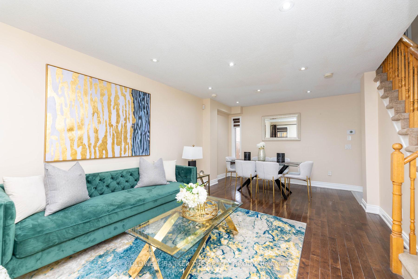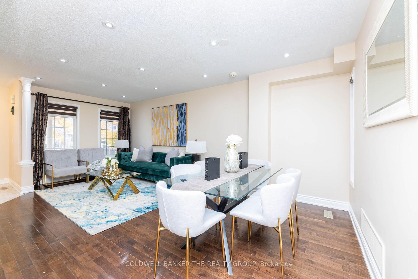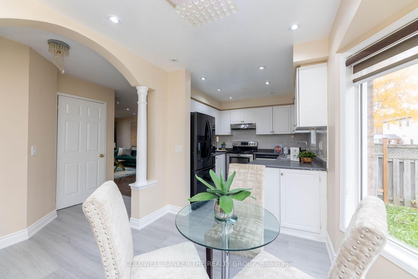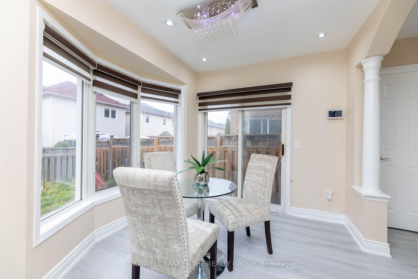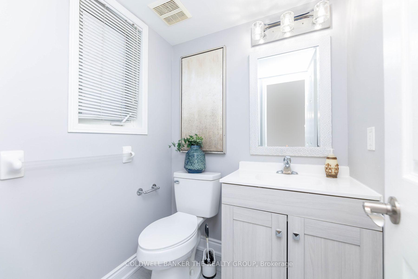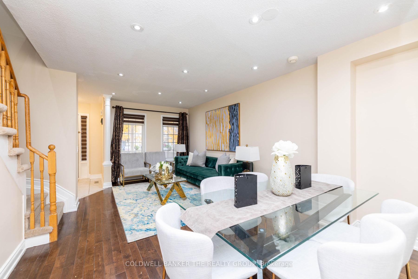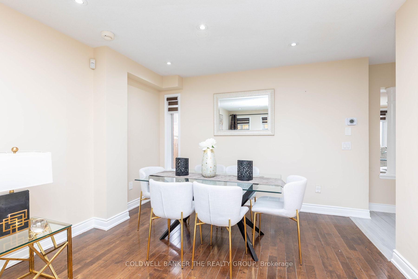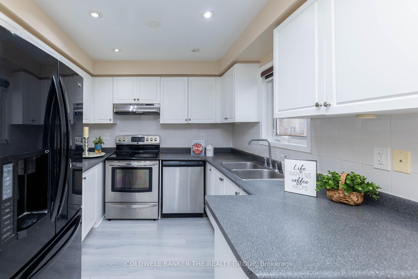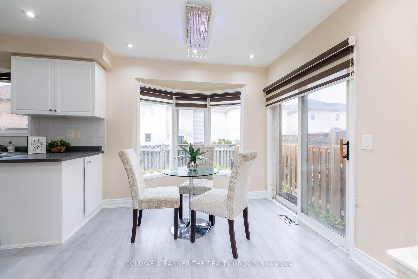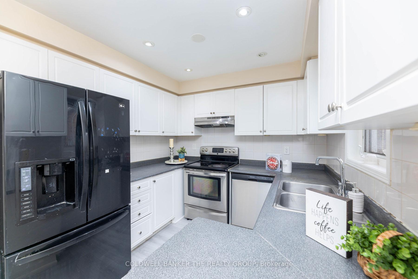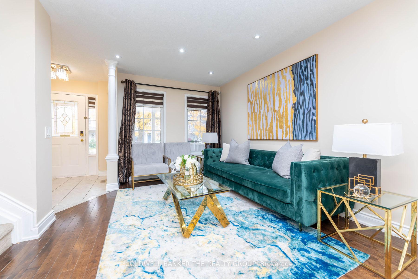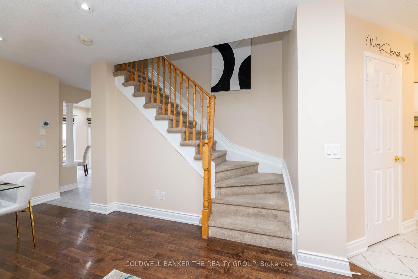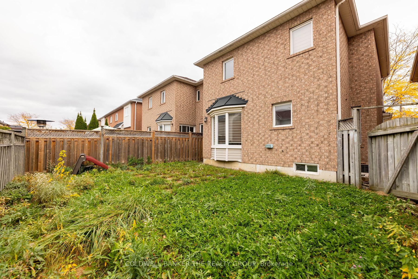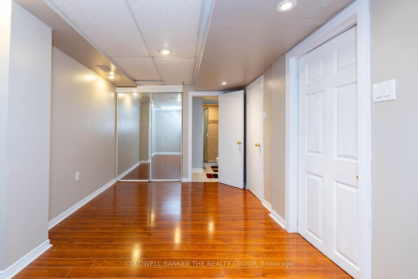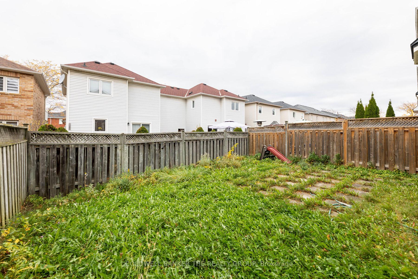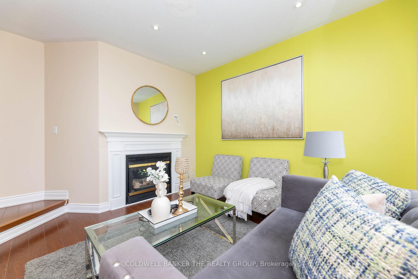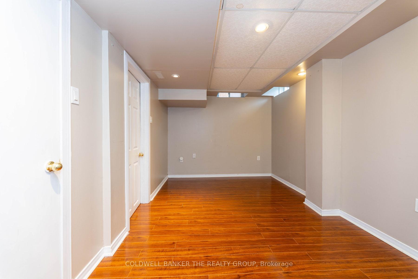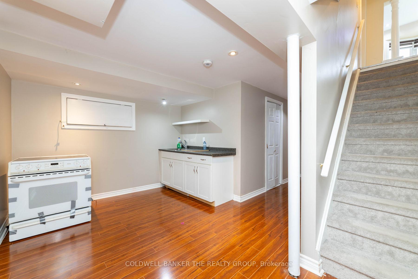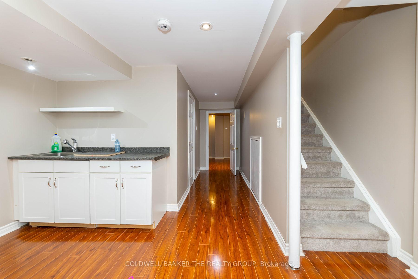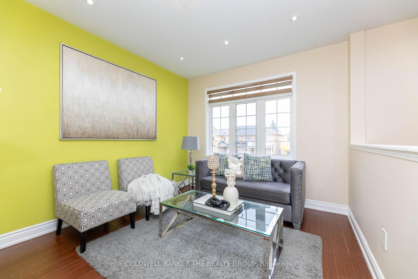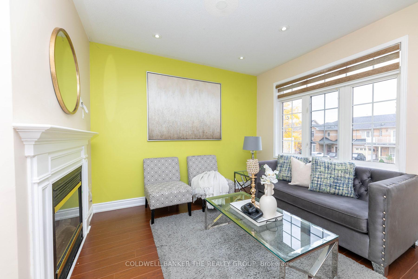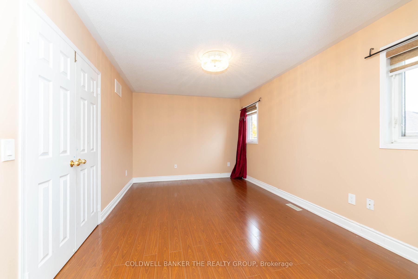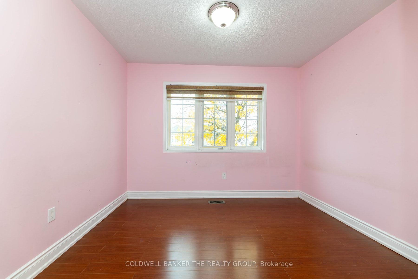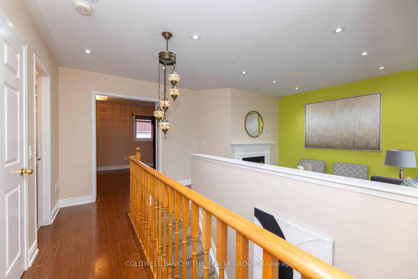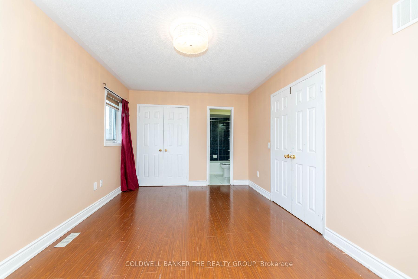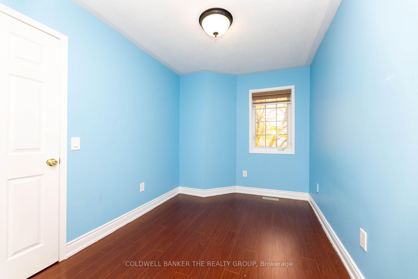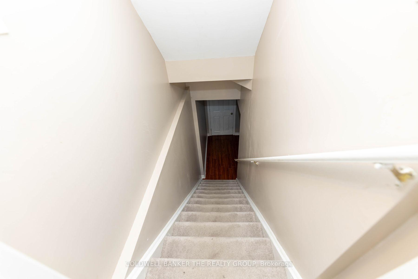$849,000
Available - For Sale
Listing ID: W10414291
61 Seaside Circ , Brampton, L6R 2G8, Ontario
| Gorgeous!!!!! 3 Bedroom + Finished Basement, Semi Detached Home In Brampton's Most Desirable Neighborhood**Separate Living Room And Dining Area** Sep Family Room.**Hardwood Floor On Main Floor**The kitchen has stainless steel appliances, pot lights, and a breakfast area with large windows overlooking the backyard** 3 Very Good Size Bedrooms**The finished basement With a living Room, kitchen, bedroom, and 3-piece bath**Walking Distance From The Trinity Common Mall**Close To School, Park, Transit And Hwy 410**This is must see property** |
| Price | $849,000 |
| Taxes: | $4892.28 |
| Address: | 61 Seaside Circ , Brampton, L6R 2G8, Ontario |
| Lot Size: | 32.33 x 76.12 (Feet) |
| Directions/Cross Streets: | Great Lakes/Bovaird |
| Rooms: | 8 |
| Rooms +: | 1 |
| Bedrooms: | 3 |
| Bedrooms +: | 1 |
| Kitchens: | 1 |
| Kitchens +: | 1 |
| Family Room: | Y |
| Basement: | Apartment, Finished |
| Property Type: | Semi-Detached |
| Style: | 2-Storey |
| Exterior: | Brick |
| Garage Type: | Built-In |
| (Parking/)Drive: | Mutual |
| Drive Parking Spaces: | 2 |
| Pool: | None |
| Approximatly Square Footage: | 1500-2000 |
| Property Features: | Hospital, Place Of Worship, Public Transit, Rec Centre, School |
| Fireplace/Stove: | Y |
| Heat Source: | Gas |
| Heat Type: | Forced Air |
| Central Air Conditioning: | Central Air |
| Laundry Level: | Lower |
| Sewers: | Sewers |
| Water: | Municipal |
| Utilities-Cable: | Y |
| Utilities-Hydro: | Y |
| Utilities-Gas: | Y |
| Utilities-Telephone: | Y |
$
%
Years
This calculator is for demonstration purposes only. Always consult a professional
financial advisor before making personal financial decisions.
| Although the information displayed is believed to be accurate, no warranties or representations are made of any kind. |
| COLDWELL BANKER THE REALTY GROUP |
|
|

Dir:
1-866-382-2968
Bus:
416-548-7854
Fax:
416-981-7184
| Virtual Tour | Book Showing | Email a Friend |
Jump To:
At a Glance:
| Type: | Freehold - Semi-Detached |
| Area: | Peel |
| Municipality: | Brampton |
| Neighbourhood: | Sandringham-Wellington |
| Style: | 2-Storey |
| Lot Size: | 32.33 x 76.12(Feet) |
| Tax: | $4,892.28 |
| Beds: | 3+1 |
| Baths: | 4 |
| Fireplace: | Y |
| Pool: | None |
Locatin Map:
Payment Calculator:
- Color Examples
- Green
- Black and Gold
- Dark Navy Blue And Gold
- Cyan
- Black
- Purple
- Gray
- Blue and Black
- Orange and Black
- Red
- Magenta
- Gold
- Device Examples

