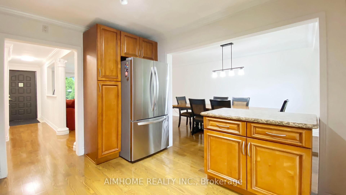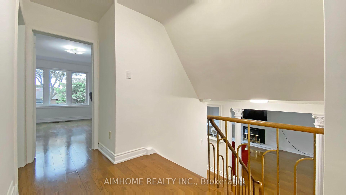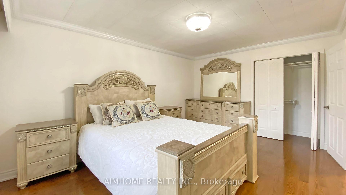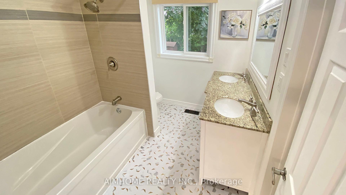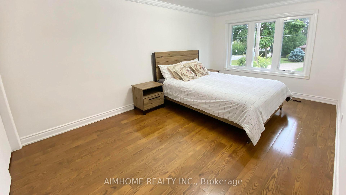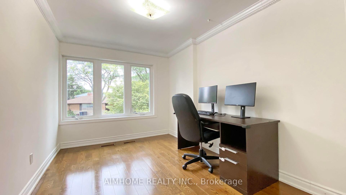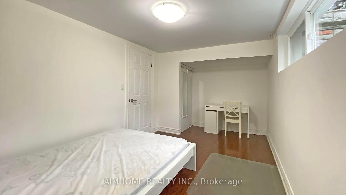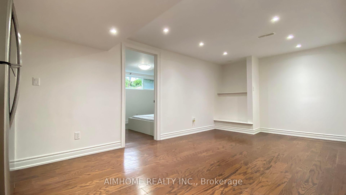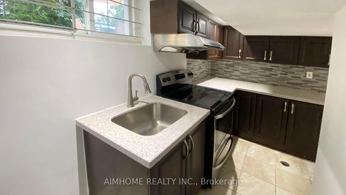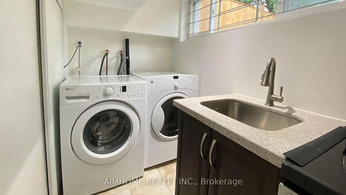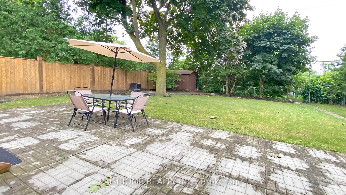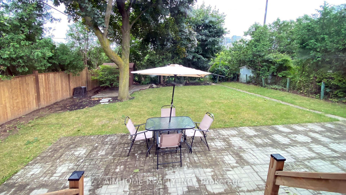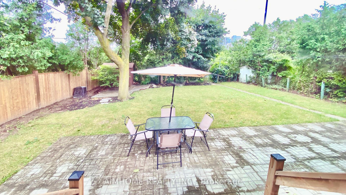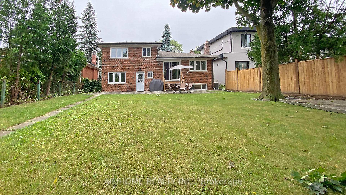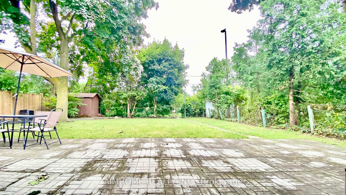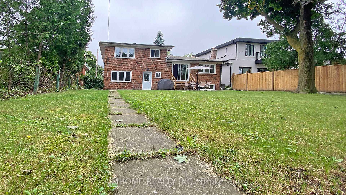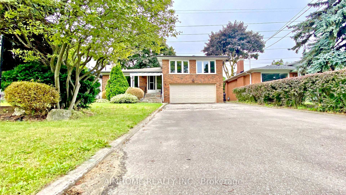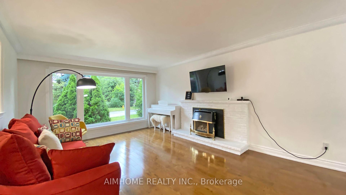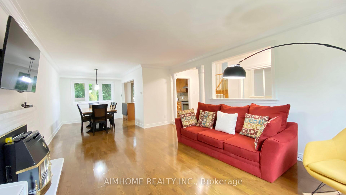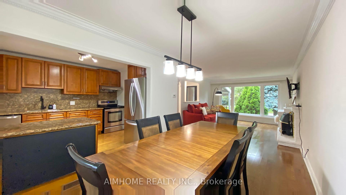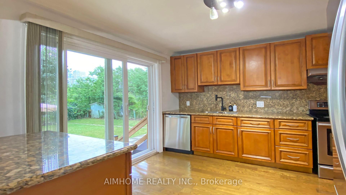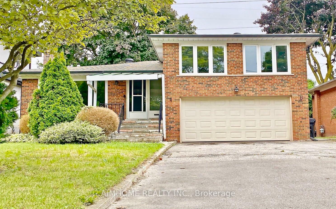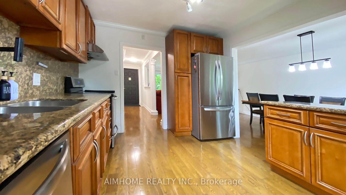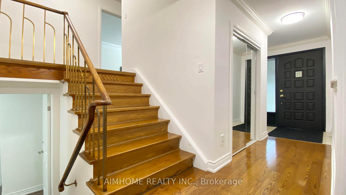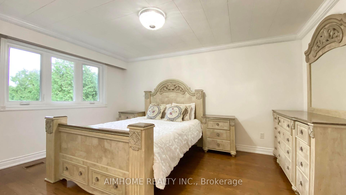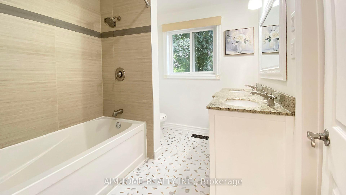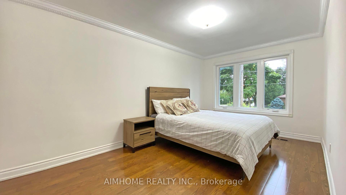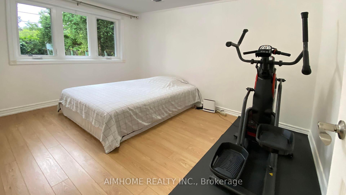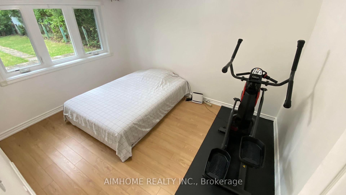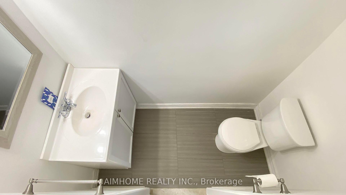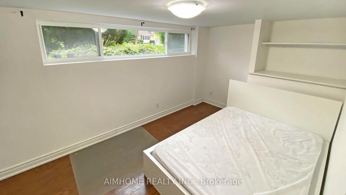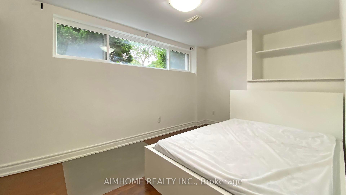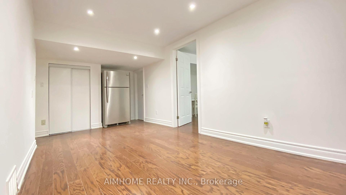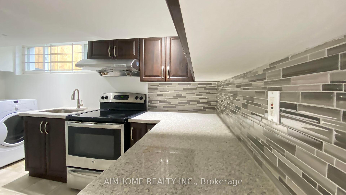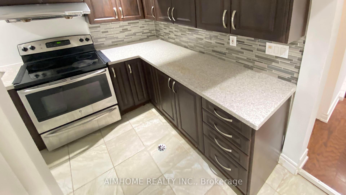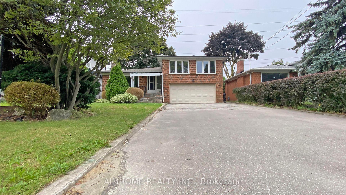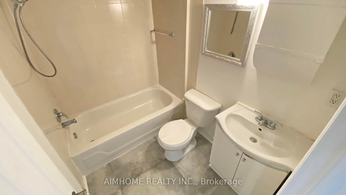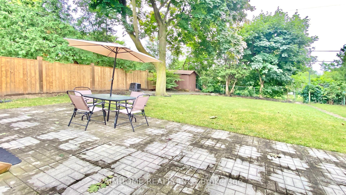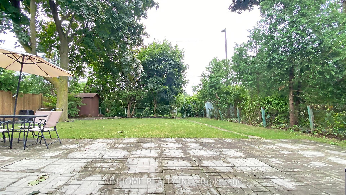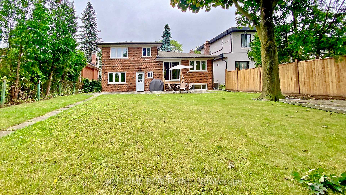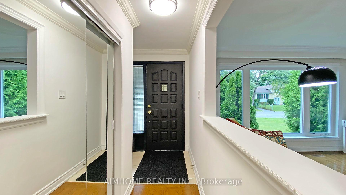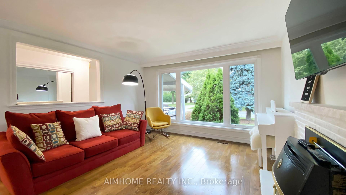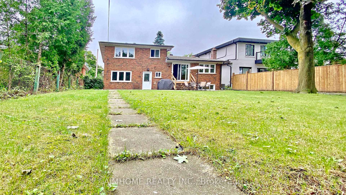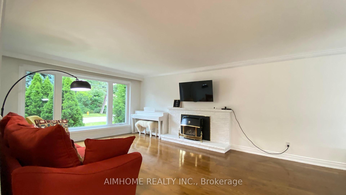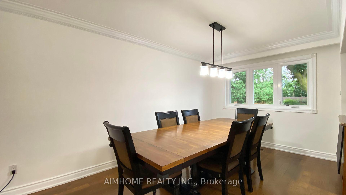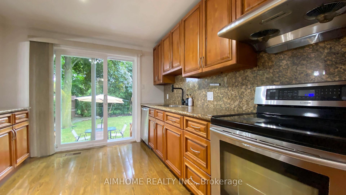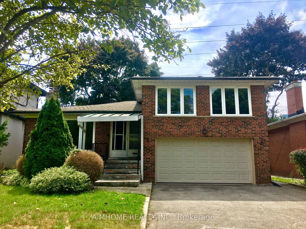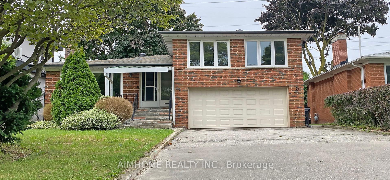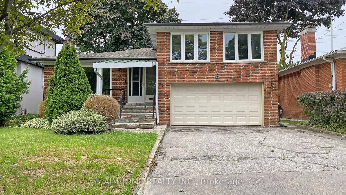$1,499,000
Available - For Sale
Listing ID: C9282612
63 Bowerbank Dr , Toronto, M2M 1Z9, Ontario
| Location Location Location! Spacious and warm family home ideally situated on a quiet crescent back on walking trail toward the Yonge/Finch subway. Steps away from Yonge St, subway, shopping, dining, and more through a private backyard gate. Premium 50 x 120 south-facing lot without side-walk. Well-maintained, and well-designed side split boasting 4+1 bedrooms, with separate entrance to potential in-law suite on the ground floor and basement suite each with its own bathroom. Upgraded light fixtures and granite countertops. Gourmet eat-in kitchen, open concept living and dining area, hardwood floor. Attached double garage with 6 extra driveway parking (total of 8). New roof & eavestrough & leaf guard (2022), A/C (2021), dishwasher & fridge (2022). Rare lot layout backing onto a walking trail for potential to build a second laneway/garden suite. With Silverview Park across the street, transportation, and essential lifestyle amenities just steps away, this versatile home is ideal for a growing family with strong income-generating potential. |
| Price | $1,499,000 |
| Taxes: | $5876.00 |
| Address: | 63 Bowerbank Dr , Toronto, M2M 1Z9, Ontario |
| Lot Size: | 50.00 x 120.00 (Feet) |
| Directions/Cross Streets: | Yonge/Finch |
| Rooms: | 7 |
| Rooms +: | 1 |
| Bedrooms: | 4 |
| Bedrooms +: | 1 |
| Kitchens: | 2 |
| Family Room: | Y |
| Basement: | Sep Entrance |
| Property Type: | Detached |
| Style: | Sidesplit 4 |
| Exterior: | Brick |
| Garage Type: | Built-In |
| (Parking/)Drive: | Private |
| Drive Parking Spaces: | 4 |
| Pool: | None |
| Property Features: | Clear View, Park, Public Transit, School |
| Fireplace/Stove: | Y |
| Heat Source: | Gas |
| Heat Type: | Forced Air |
| Central Air Conditioning: | Central Air |
| Laundry Level: | Lower |
| Sewers: | Sewers |
| Water: | Municipal |
$
%
Years
This calculator is for demonstration purposes only. Always consult a professional
financial advisor before making personal financial decisions.
| Although the information displayed is believed to be accurate, no warranties or representations are made of any kind. |
| AIMHOME REALTY INC. |
|
|

Dir:
1-866-382-2968
Bus:
416-548-7854
Fax:
416-981-7184
| Virtual Tour | Book Showing | Email a Friend |
Jump To:
At a Glance:
| Type: | Freehold - Detached |
| Area: | Toronto |
| Municipality: | Toronto |
| Neighbourhood: | Newtonbrook East |
| Style: | Sidesplit 4 |
| Lot Size: | 50.00 x 120.00(Feet) |
| Tax: | $5,876 |
| Beds: | 4+1 |
| Baths: | 3 |
| Fireplace: | Y |
| Pool: | None |
Locatin Map:
Payment Calculator:
- Color Examples
- Green
- Black and Gold
- Dark Navy Blue And Gold
- Cyan
- Black
- Purple
- Gray
- Blue and Black
- Orange and Black
- Red
- Magenta
- Gold
- Device Examples

