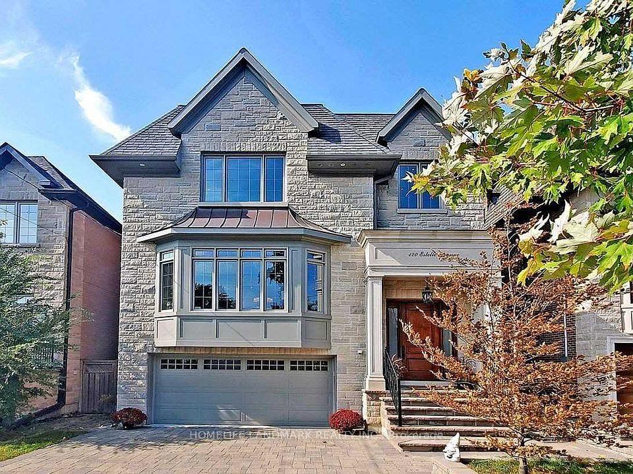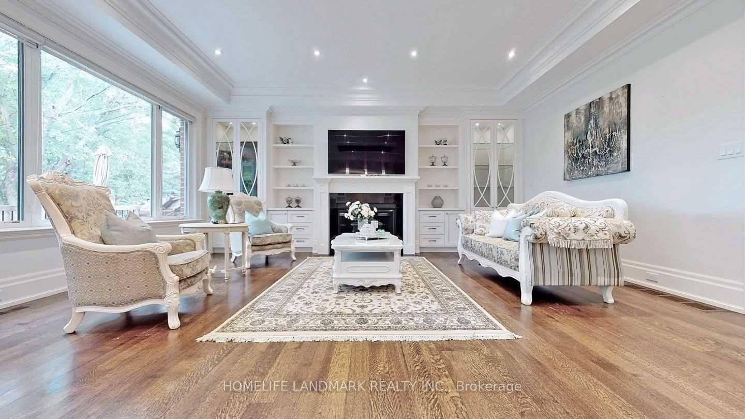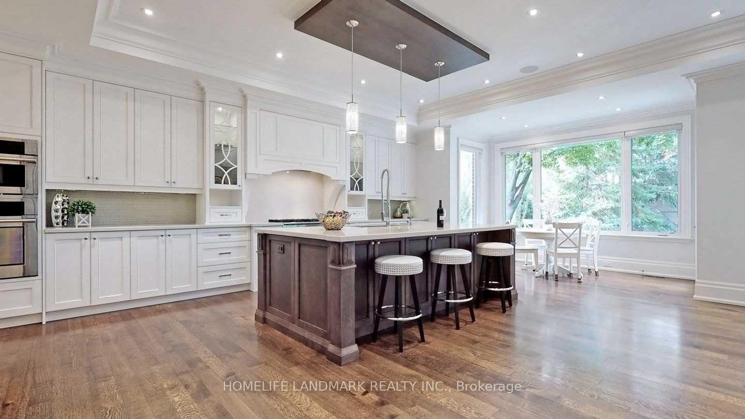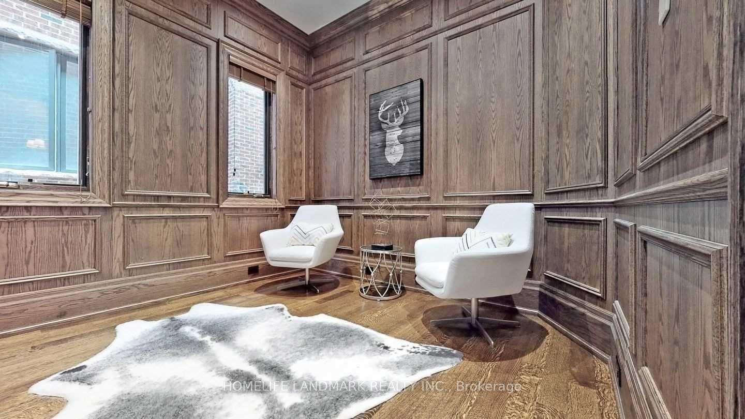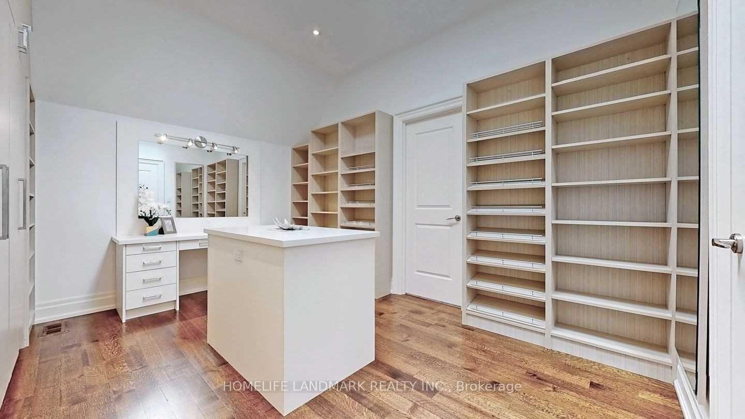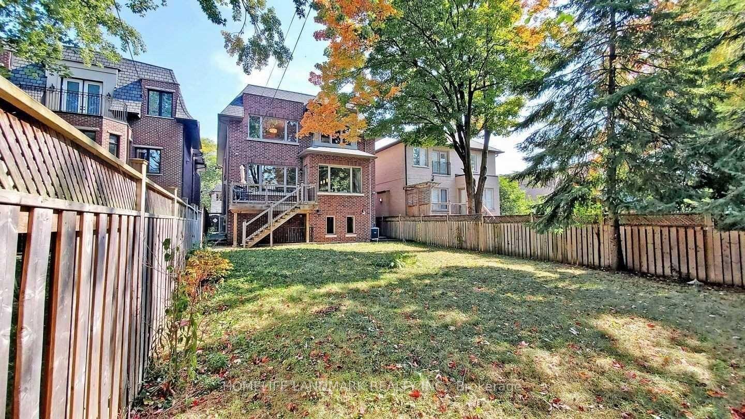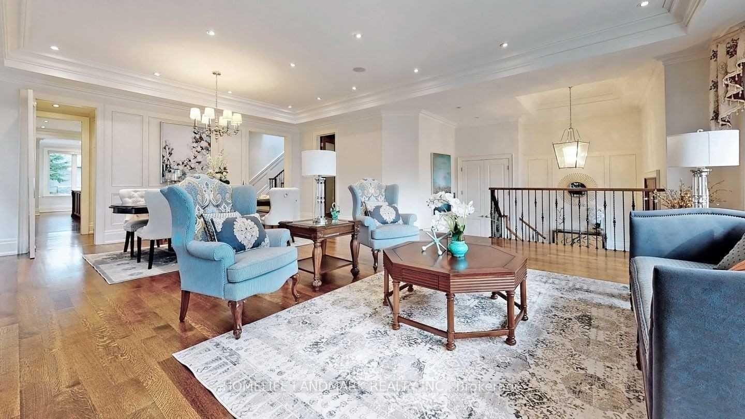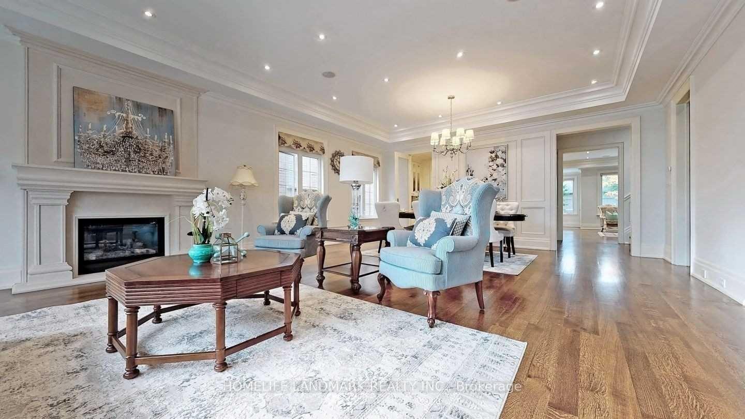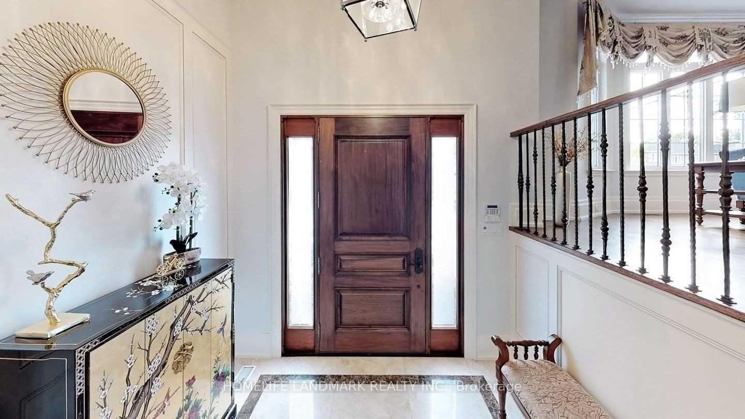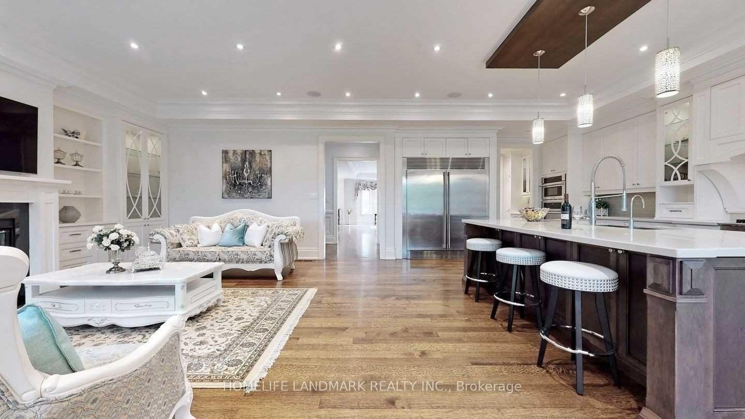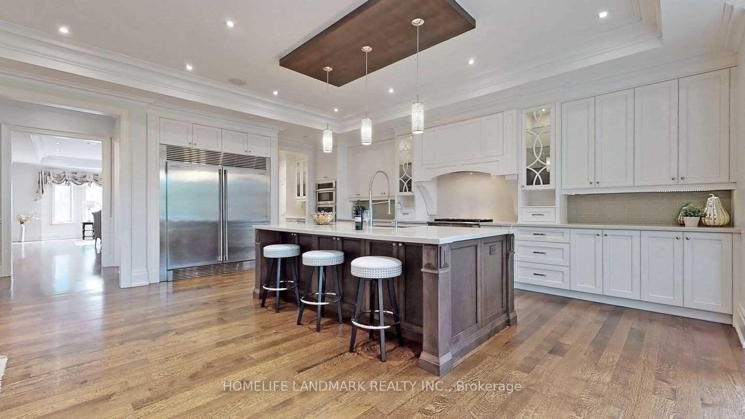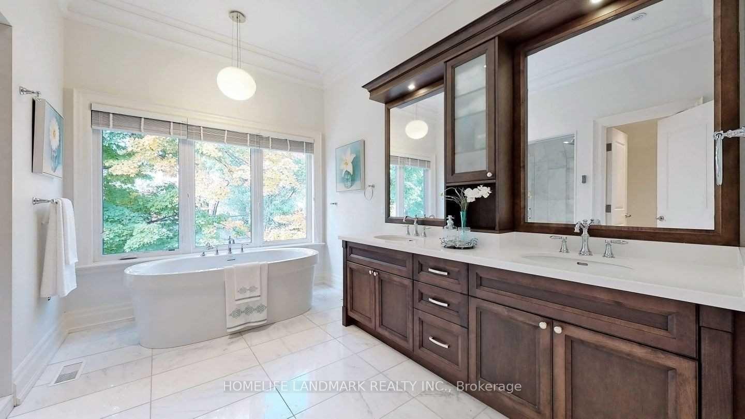$8,500
Available - For Rent
Listing ID: C9391572
120 Estelle Ave , Toronto, M2N 5H5, Ontario
| Entire Property for lease! Move In Condition. Custom Built Home In Willowdale. Elegant Stone Facade, All High-End Finishes And Workman Ship Thr-Out.15' High Ceil Marble Foyer,10Ft Coffered Ceilings, Crown Moldings, Premier Hardwood Floors Thr-Out. Chef Gourmet Kit W/Top Brand Appl's, Pantry Centre Island. Breakfast Area W W/O To Premium Back Yard! Master Br W 6Pc Ensuite W Shower Spa, Huge W/I Closet W Skylight.2 Bedroom walk-up basement Apt. separate entrance, separate laundry room, laminate floor all over, lots of pot lights, Steps To Earl Haig Secondary School And Mckee Public School, Subway, Parks, Restaurants, Banks, And Shops. |
| Price | $8,500 |
| Address: | 120 Estelle Ave , Toronto, M2N 5H5, Ontario |
| Lot Size: | 40.00 x 150.00 (Feet) |
| Directions/Cross Streets: | Bayview / Sheppard |
| Rooms: | 10 |
| Rooms +: | 2 |
| Bedrooms: | 4 |
| Bedrooms +: | 2 |
| Kitchens: | 1 |
| Family Room: | Y |
| Basement: | Finished, Walk-Up |
| Furnished: | Part |
| Property Type: | Detached |
| Style: | 2-Storey |
| Exterior: | Brick, Stone |
| Garage Type: | Attached |
| (Parking/)Drive: | Private |
| Drive Parking Spaces: | 1 |
| Pool: | None |
| Private Entrance: | Y |
| Laundry Access: | Ensuite |
| Approximatly Square Footage: | 3500-5000 |
| Property Features: | Park, Public Transit |
| Fireplace/Stove: | Y |
| Heat Source: | Gas |
| Heat Type: | Forced Air |
| Central Air Conditioning: | Central Air |
| Laundry Level: | Upper |
| Sewers: | Sewers |
| Water: | Municipal |
| Although the information displayed is believed to be accurate, no warranties or representations are made of any kind. |
| HOMELIFE LANDMARK REALTY INC. |
|
|

Dir:
1-866-382-2968
Bus:
416-548-7854
Fax:
416-981-7184
| Book Showing | Email a Friend |
Jump To:
At a Glance:
| Type: | Freehold - Detached |
| Area: | Toronto |
| Municipality: | Toronto |
| Neighbourhood: | Willowdale East |
| Style: | 2-Storey |
| Lot Size: | 40.00 x 150.00(Feet) |
| Beds: | 4+2 |
| Baths: | 5 |
| Fireplace: | Y |
| Pool: | None |
Locatin Map:
- Color Examples
- Green
- Black and Gold
- Dark Navy Blue And Gold
- Cyan
- Black
- Purple
- Gray
- Blue and Black
- Orange and Black
- Red
- Magenta
- Gold
- Device Examples

