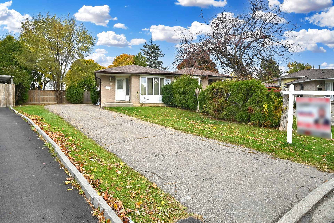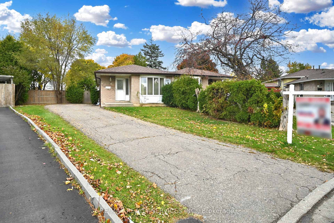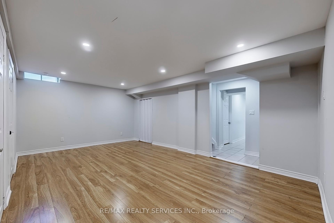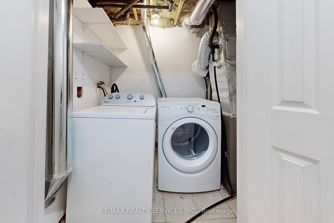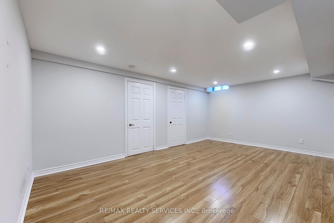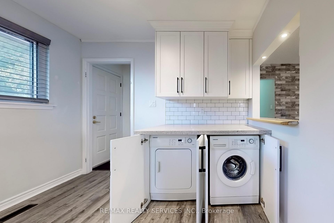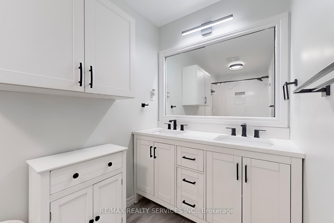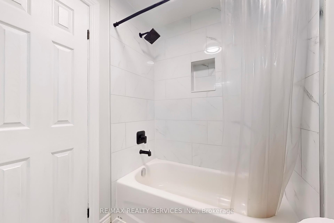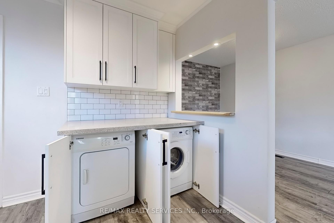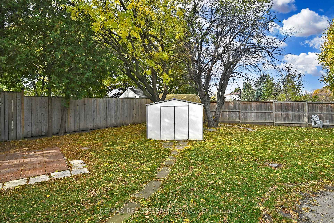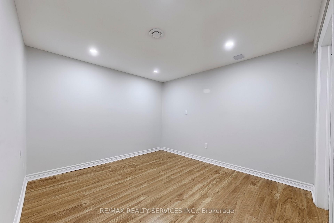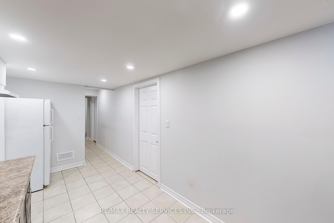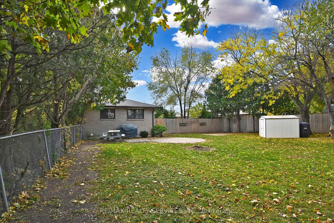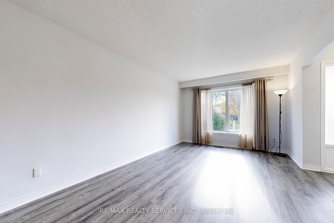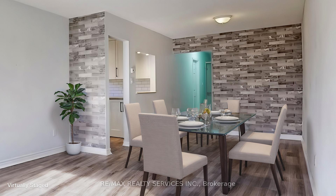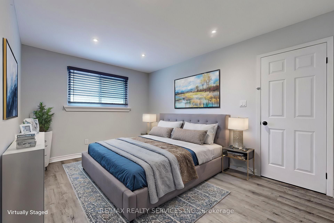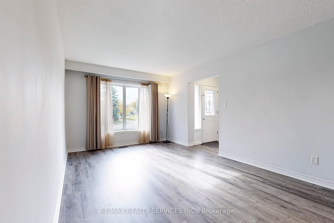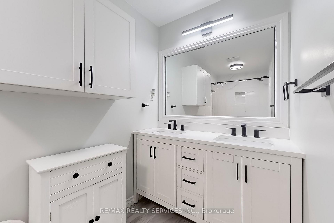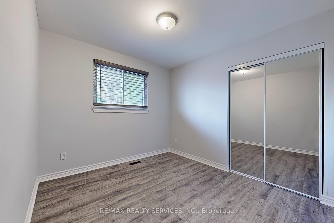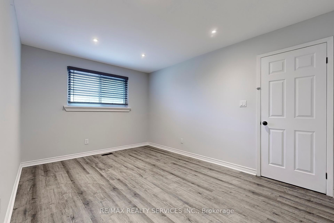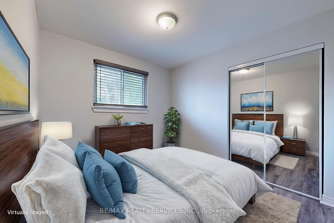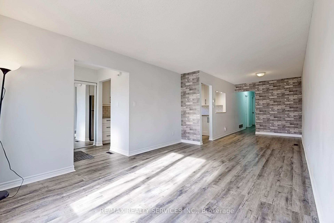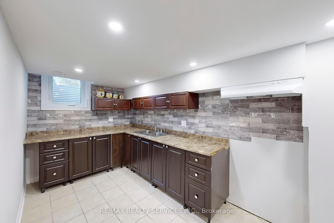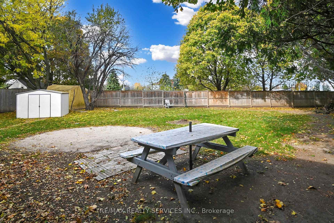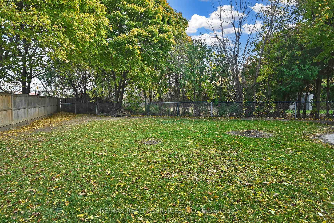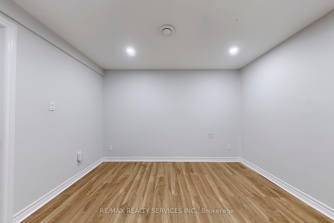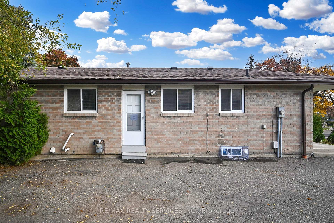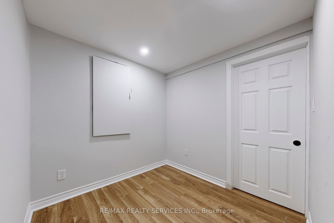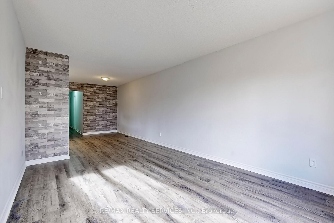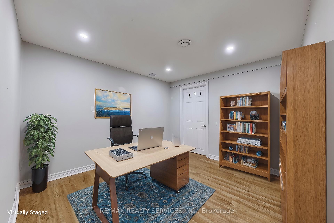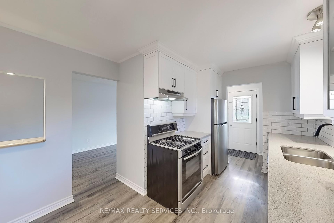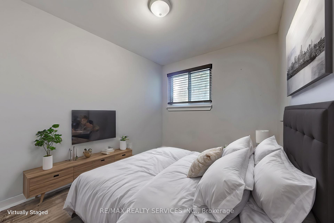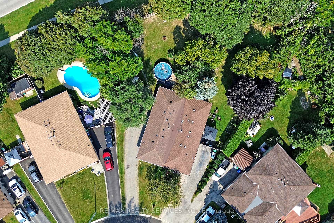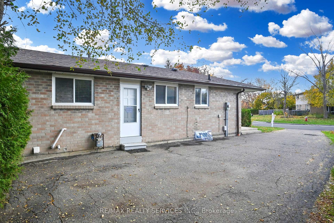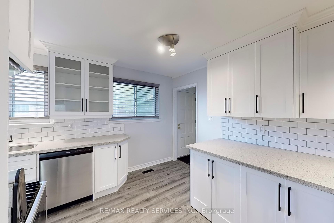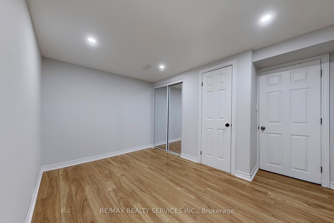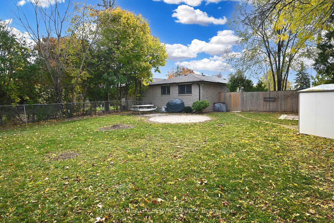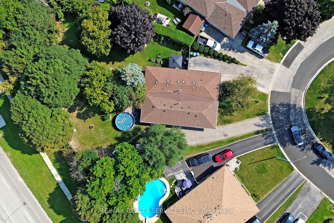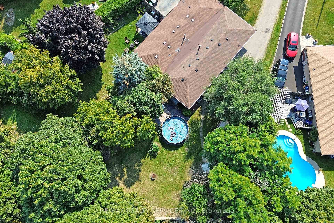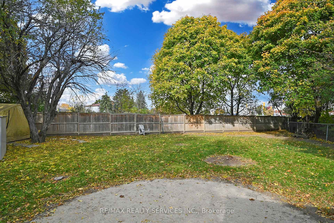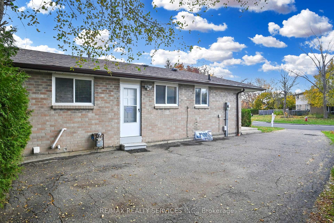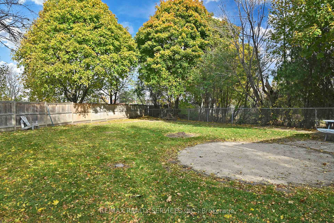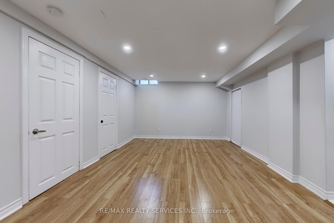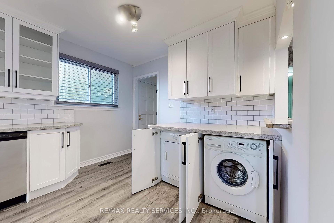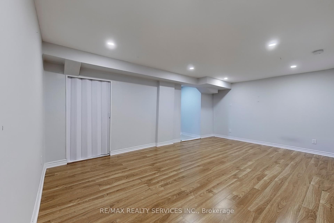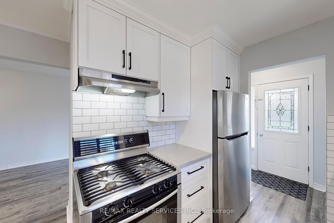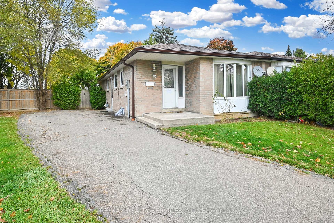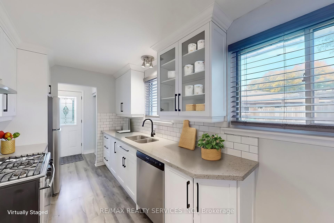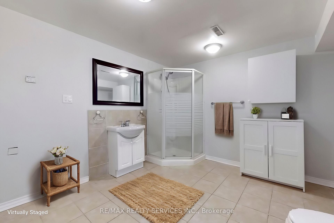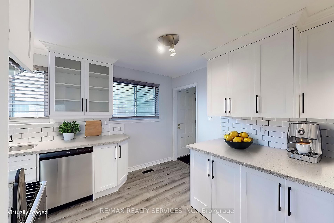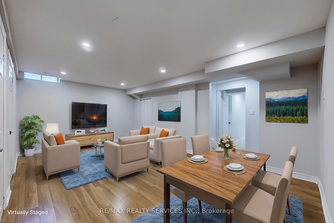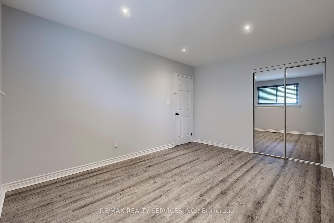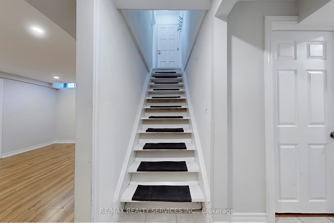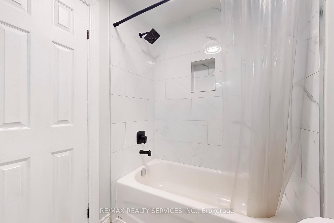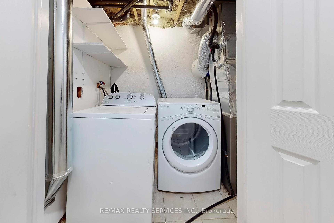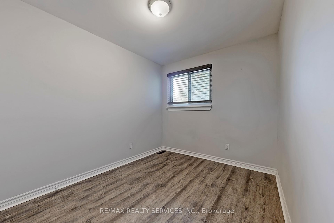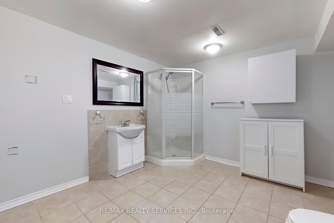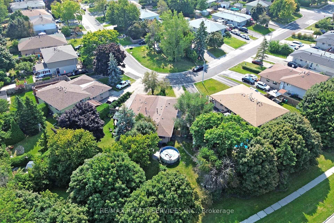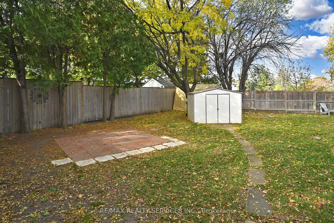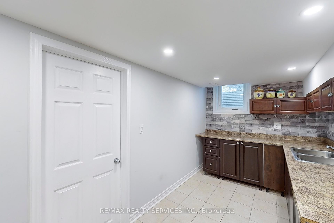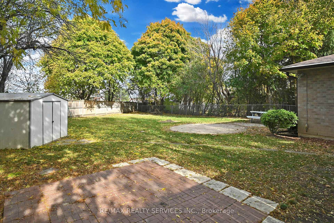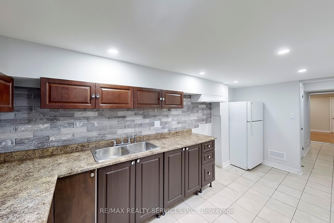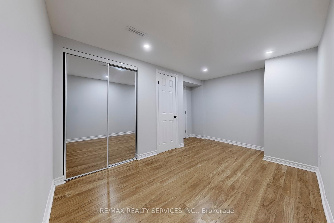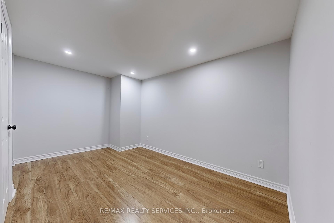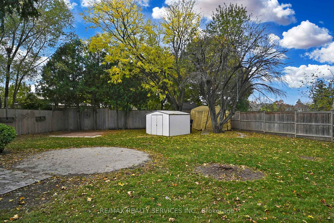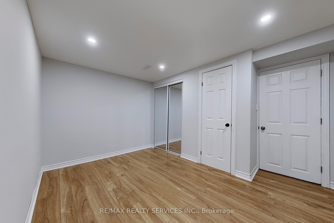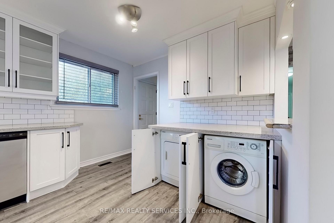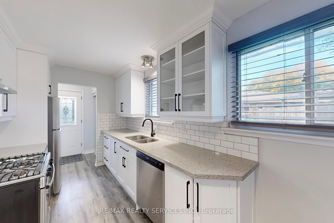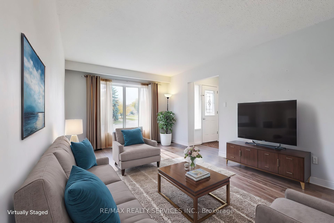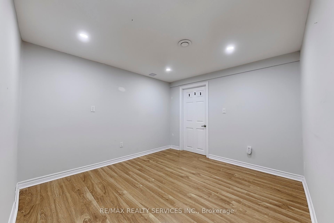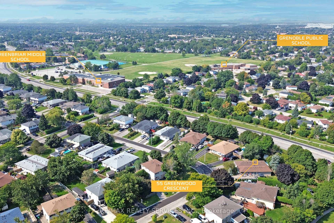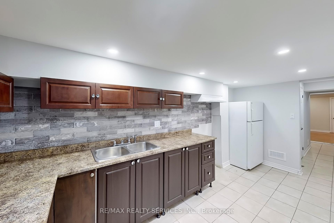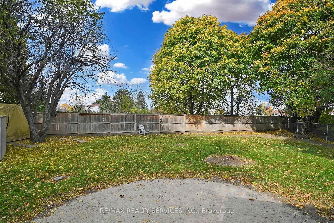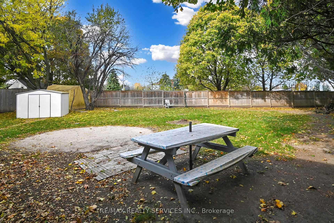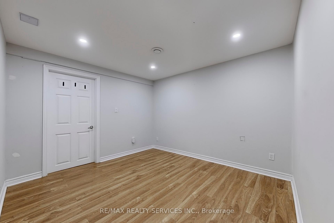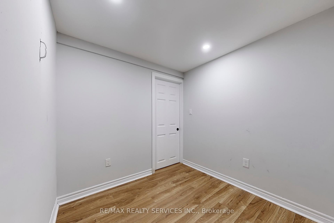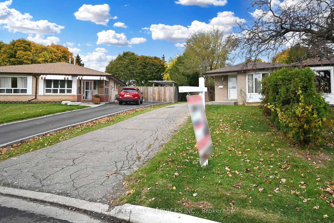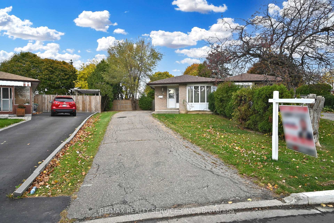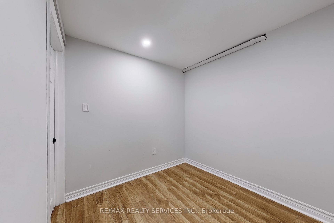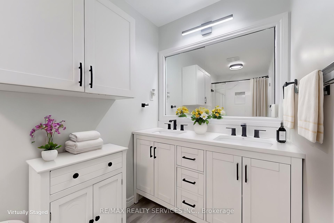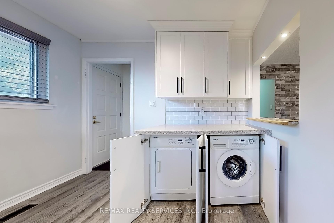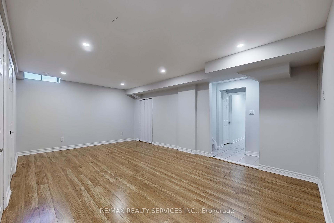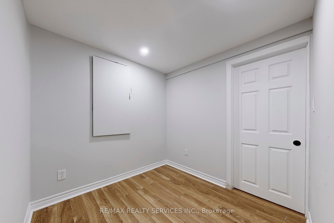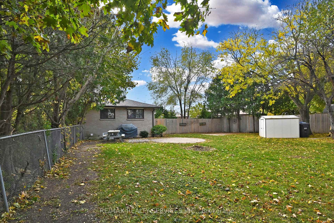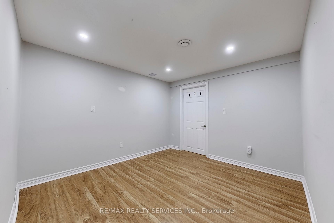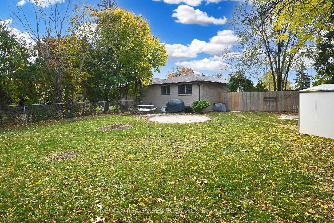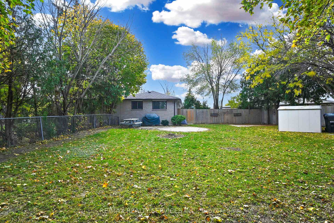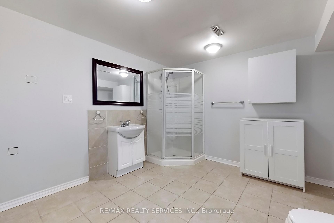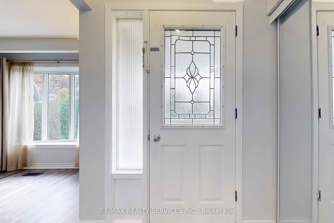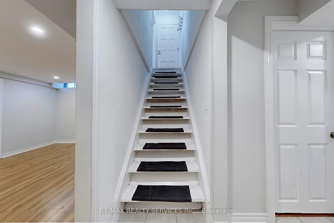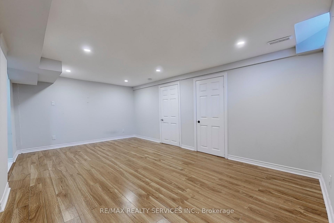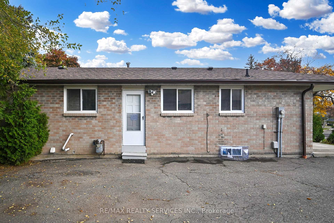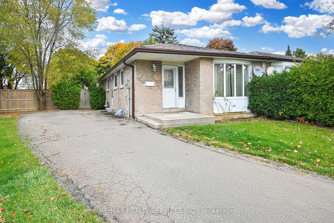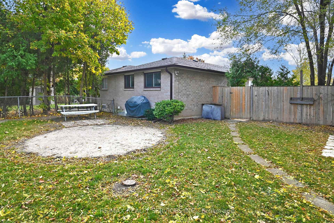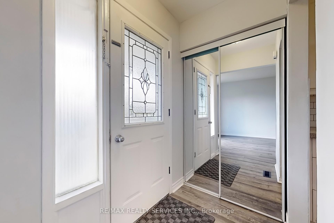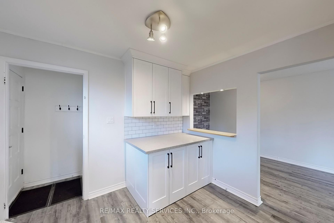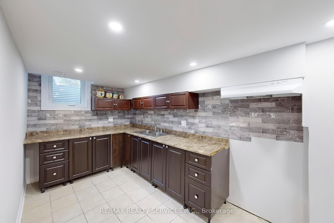$889,900
Available - For Sale
Listing ID: W10414254
55 Greenwood Cres , Brampton, L6S 1T2, Ontario
| Welcome To 55 Greenwood Cres. Rarely Available Semi-Detached Bungalow, Located In The Desirable Northgate Community! Sitting On A Premium Pool Sized Pie Shaped Lot! Loaded With Many Upgrades! The Main Level Offers You Desirable Wide Plank Vinyl Flooring Through Out, 3 Spacious Bedrooms, A Spacious 4 Piece Bathroom, A Renovated Eat-In Kitchen With Stainless Steel Appliances, Gas Range, Back Splash, Quartz Counter Tops & Built-In Laundry Unit. **Separate Side Door Entry To Basement**. Need More Space, Then Come Down To A Renovated Basement Featuring An Open Concept Recreation/Entertainment Area, 2 Large Rooms, A Pantry Area, A 3 Pcs Bathroom, Laundry Room & A Large Storage Area! Private Pool Sized Pie Shaped Backyard That Is Perfect For Relaxing, Hosting, Playing & Much More! Some Recent Updates Include: A/C-2024, Furnace-2023, Gutters-2024, Rear Leaf Guards-2024, Roof Re-Shingled-2019. No Carpeting In The House! Large Driveway That Can Fit Up to 5 Cars! Great Family Friendly Location With Easy Walking Access To Chinguacousy Park, Library, Rec Center, High Ranking Elementary Schools, Trails/Parks, Transit & A Quick Drive To Bramalea City Center, Future Toronto Med. University, Sault College Brampton Campus, Bramalea Go Train Station, Middle & High Schools, 410 Highway, Hospital, Shopping & Much More! ** Please See List Of Features Attached & Must See Tour** |
| Extras: Stainless Steel Appliances Including Gas Range, Fridge, Built-In Dishwasher, Hood Fan. Upper Level Clothes Washer & Dryer (not connected). Basement Fridge, Clothes Washer & Dryer. Window Coverings & Light Fixtures. |
| Price | $889,900 |
| Taxes: | $5069.37 |
| Address: | 55 Greenwood Cres , Brampton, L6S 1T2, Ontario |
| Lot Size: | 27.89 x 125.41 (Feet) |
| Directions/Cross Streets: | Torbram Rd/Central Park Dr |
| Rooms: | 7 |
| Rooms +: | 5 |
| Bedrooms: | 3 |
| Bedrooms +: | |
| Kitchens: | 1 |
| Family Room: | N |
| Basement: | Finished, Sep Entrance |
| Property Type: | Semi-Detached |
| Style: | Bungalow |
| Exterior: | Brick |
| Garage Type: | None |
| (Parking/)Drive: | Private |
| Drive Parking Spaces: | 5 |
| Pool: | None |
| Other Structures: | Garden Shed |
| Fireplace/Stove: | N |
| Heat Source: | Gas |
| Heat Type: | Forced Air |
| Central Air Conditioning: | Central Air |
| Sewers: | Sewers |
| Water: | Municipal |
$
%
Years
This calculator is for demonstration purposes only. Always consult a professional
financial advisor before making personal financial decisions.
| Although the information displayed is believed to be accurate, no warranties or representations are made of any kind. |
| RE/MAX REALTY SERVICES INC. |
|
|

Dir:
1-866-382-2968
Bus:
416-548-7854
Fax:
416-981-7184
| Virtual Tour | Book Showing | Email a Friend |
Jump To:
At a Glance:
| Type: | Freehold - Semi-Detached |
| Area: | Peel |
| Municipality: | Brampton |
| Neighbourhood: | Northgate |
| Style: | Bungalow |
| Lot Size: | 27.89 x 125.41(Feet) |
| Tax: | $5,069.37 |
| Beds: | 3 |
| Baths: | 2 |
| Fireplace: | N |
| Pool: | None |
Locatin Map:
Payment Calculator:
- Color Examples
- Green
- Black and Gold
- Dark Navy Blue And Gold
- Cyan
- Black
- Purple
- Gray
- Blue and Black
- Orange and Black
- Red
- Magenta
- Gold
- Device Examples

