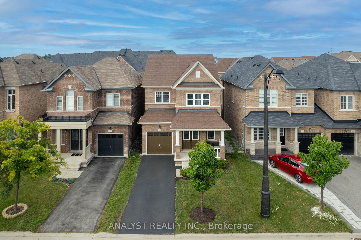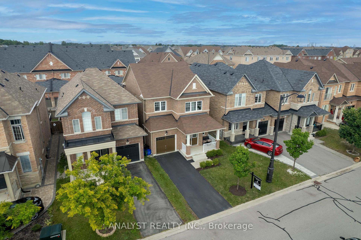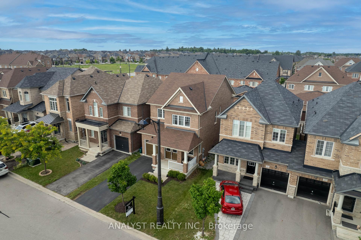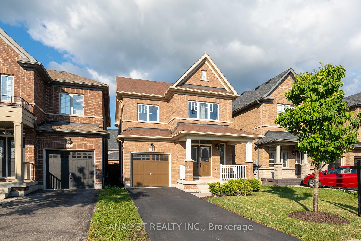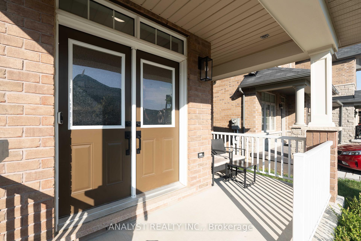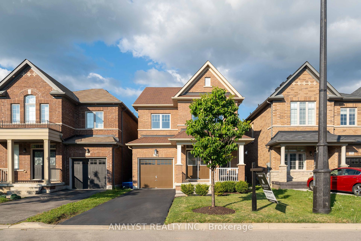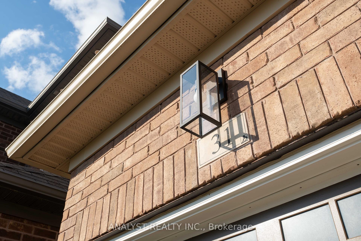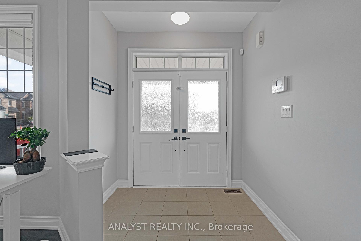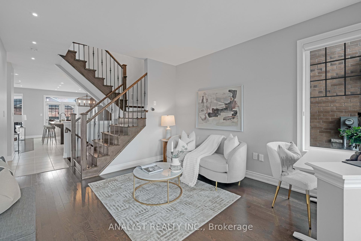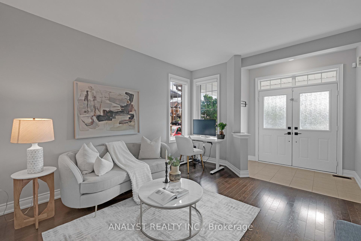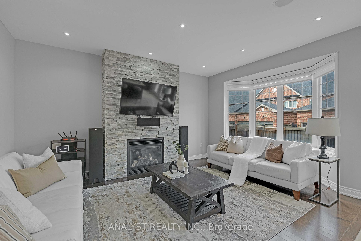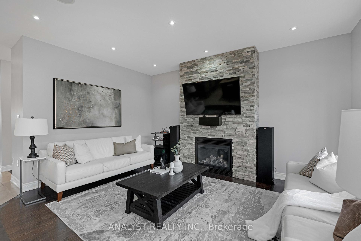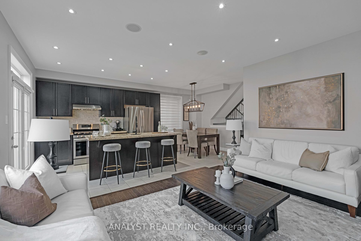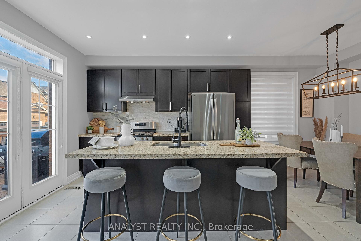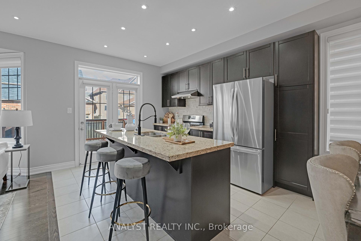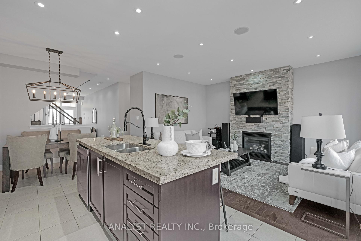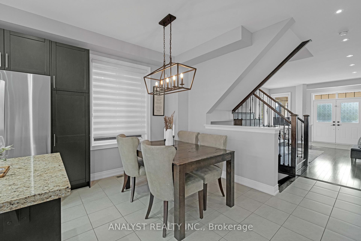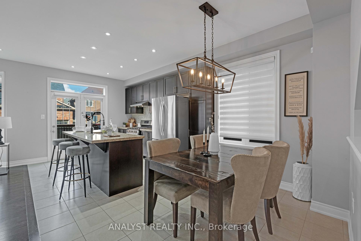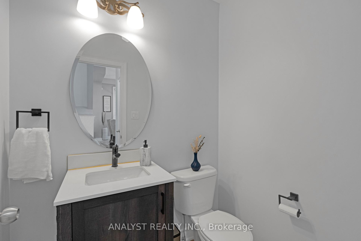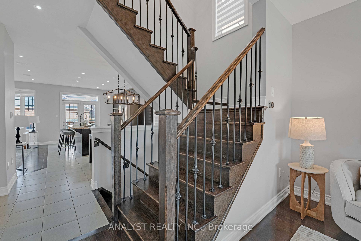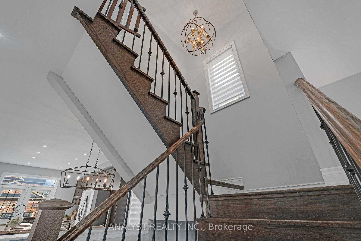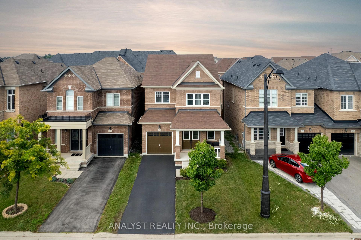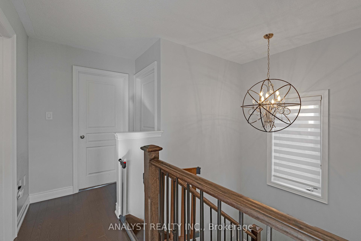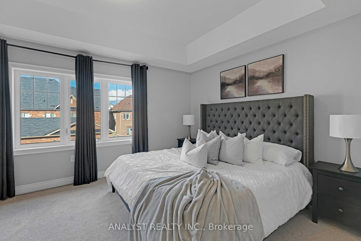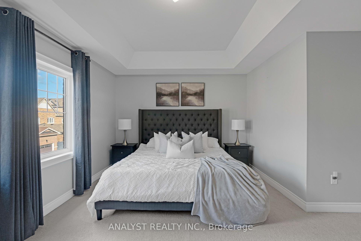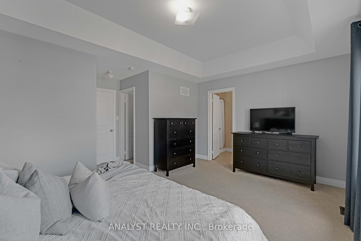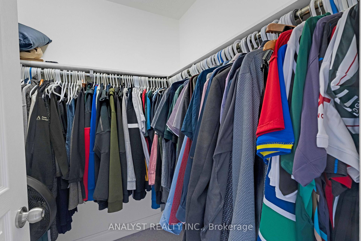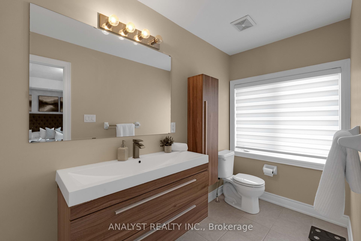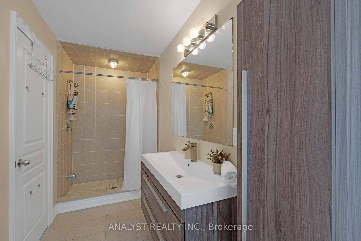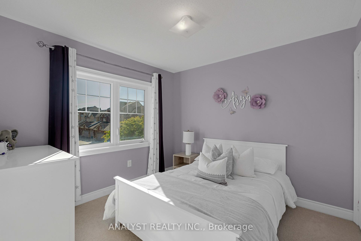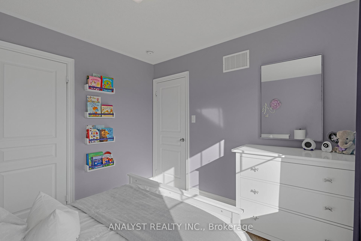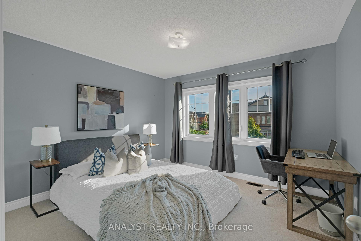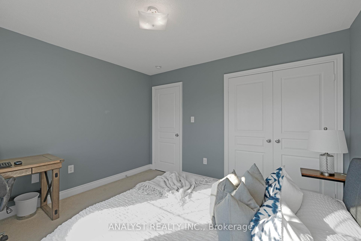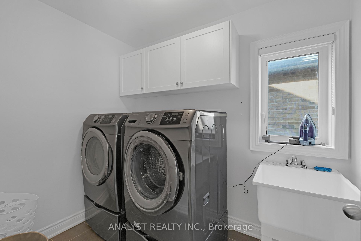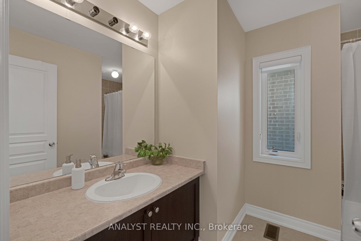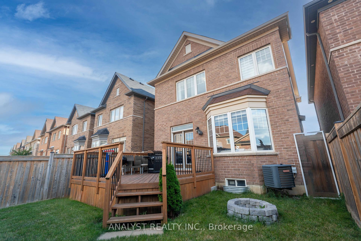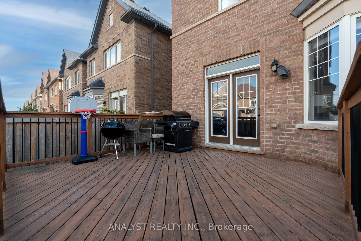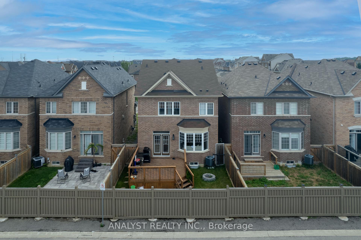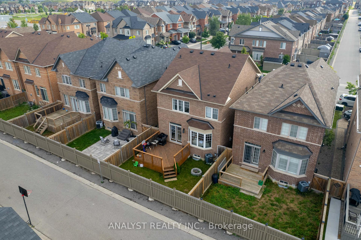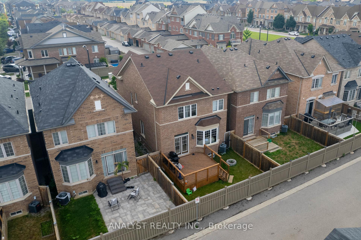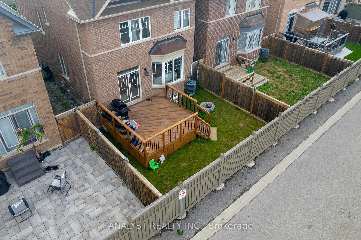$1,289,999
Available - For Sale
Listing ID: N9282780
31 Pelham Dr , Vaughan, L4H 3Z8, Ontario
| Welcome to 31 Pelham Drive in the picturesque community of Kleinburg, where modern elegance meets comfort. 1801 square feet of beautifully finished living space + 941 square feet of an unfinished basement, providing endless possibilities for customization. With three spacious bedrooms and 2.5 bathrooms, this home is ideal for families or those seeking a tranquil retreat.The exterior is designed for both relaxation and entertaining. Step into the backyard to find a beautifully crafted 14x14 wood deck, perfect for outdoor dining or lounging. A convenient gas line is ready for your BBQ, and a stone fire pit adds a cozy touch for evening gatherings.As you enter the main floor, you'll be greeted by hardwood floors and upgraded finishes that elevate the home's interior. The kitchen is a chefs dream, featuring upgraded granite countertops, a stylish backsplash, and modern appliances, including a dishwasher and fridge purchased in December 2022. The living area boasts a stunning fireplace statement wall, built-in ceiling speakers, and pot lights, all enhancing the luxurious ambiance. The 9-foot ceilings create an open and airy feel, while zebra blinds throughout offer both style and privacy. A garden door opens to the inviting backyard, seamlessly blending indoor and outdoor living.Upstairs, the elegance continues with hardwood floors in the hallway leading to three well-appointed bedrooms. The master suite is a true sanctuary with a walk-in closet and an en-suite bath. Two additional full bathrooms ensure convenience and comfort for all. The second-floor laundry room adds a practical touch, while zebra blinds and curtains complete the polished look.This exceptional property at 31 Pelham Drive is more than just a homeit's a lifestyle. With its thoughtful design, premium upgrades, and prime location in Kleinburg, its a must-see for those seeking a blend of luxury and comfort. Schedule your viewing today and experience this beautiful home for yourself. |
| Price | $1,289,999 |
| Taxes: | $4532.01 |
| Address: | 31 Pelham Dr , Vaughan, L4H 3Z8, Ontario |
| Lot Size: | 30.18 x 90.22 (Feet) |
| Directions/Cross Streets: | Highway 427 & Major Mackenzie |
| Rooms: | 8 |
| Bedrooms: | 3 |
| Bedrooms +: | |
| Kitchens: | 1 |
| Family Room: | Y |
| Basement: | Unfinished |
| Property Type: | Detached |
| Style: | 2-Storey |
| Exterior: | Brick |
| Garage Type: | Attached |
| (Parking/)Drive: | Available |
| Drive Parking Spaces: | 2 |
| Pool: | None |
| Fireplace/Stove: | Y |
| Heat Source: | Gas |
| Heat Type: | Forced Air |
| Central Air Conditioning: | Central Air |
| Sewers: | Sewers |
| Water: | Municipal |
$
%
Years
This calculator is for demonstration purposes only. Always consult a professional
financial advisor before making personal financial decisions.
| Although the information displayed is believed to be accurate, no warranties or representations are made of any kind. |
| ANALYST REALTY INC. |
|
|

Dir:
1-866-382-2968
Bus:
416-548-7854
Fax:
416-981-7184
| Virtual Tour | Book Showing | Email a Friend |
Jump To:
At a Glance:
| Type: | Freehold - Detached |
| Area: | York |
| Municipality: | Vaughan |
| Neighbourhood: | Kleinburg |
| Style: | 2-Storey |
| Lot Size: | 30.18 x 90.22(Feet) |
| Tax: | $4,532.01 |
| Beds: | 3 |
| Baths: | 3 |
| Fireplace: | Y |
| Pool: | None |
Locatin Map:
Payment Calculator:
- Color Examples
- Green
- Black and Gold
- Dark Navy Blue And Gold
- Cyan
- Black
- Purple
- Gray
- Blue and Black
- Orange and Black
- Red
- Magenta
- Gold
- Device Examples

