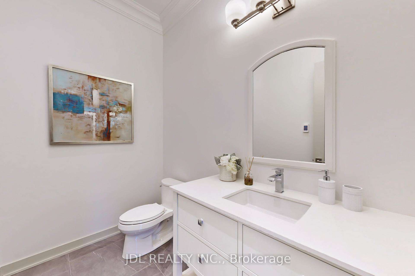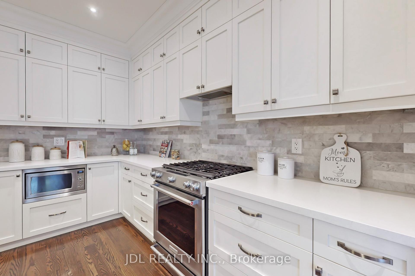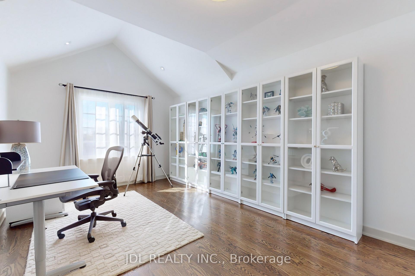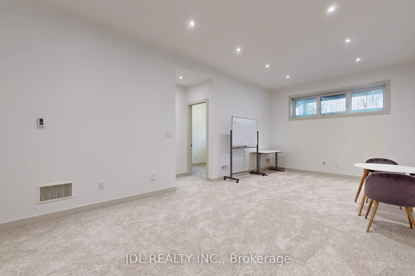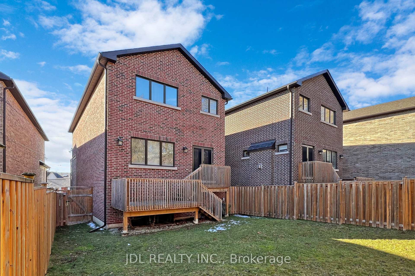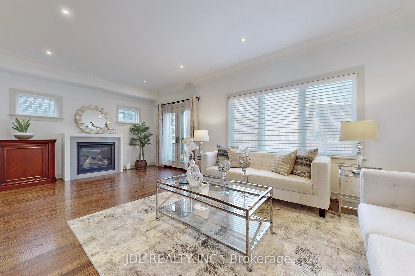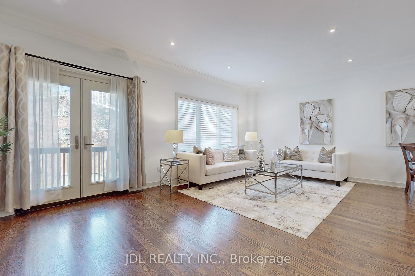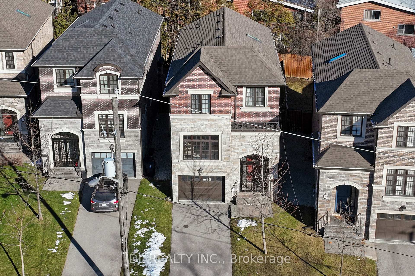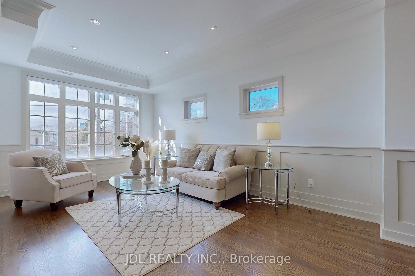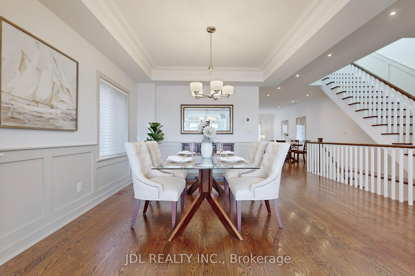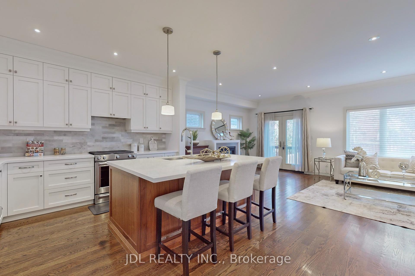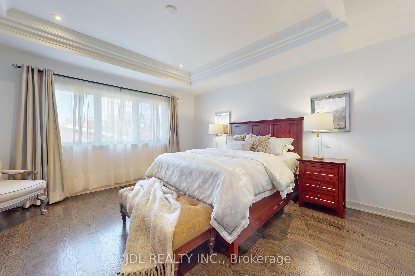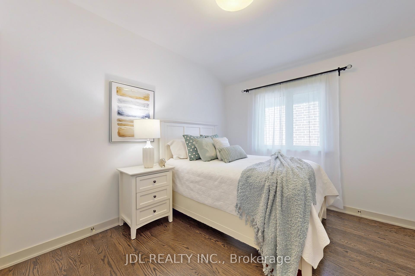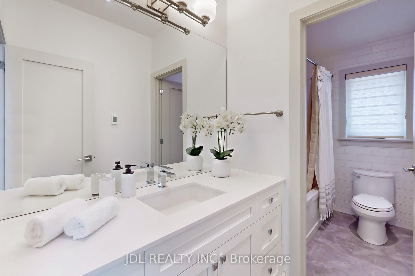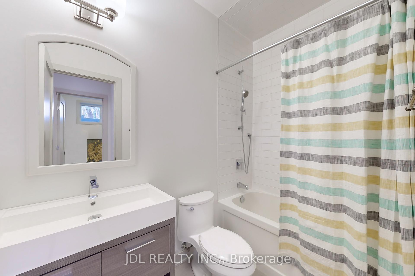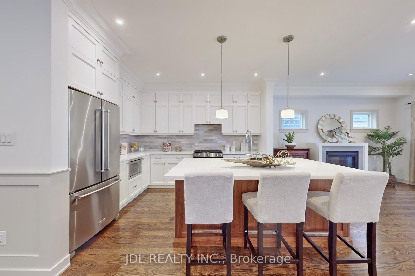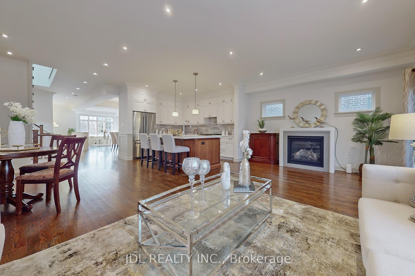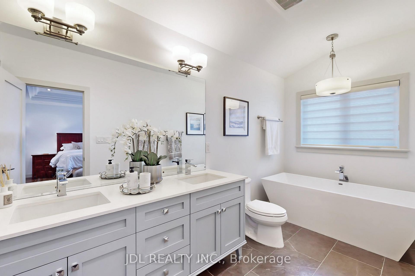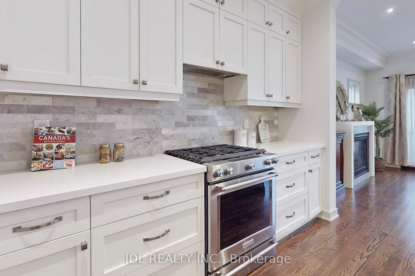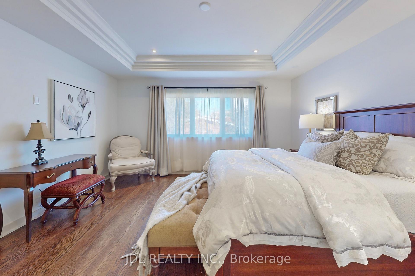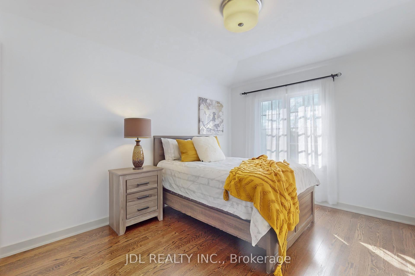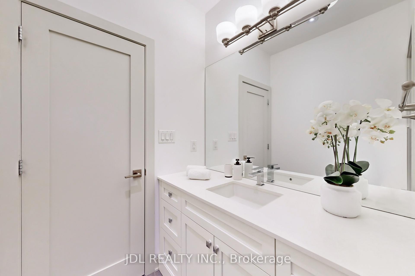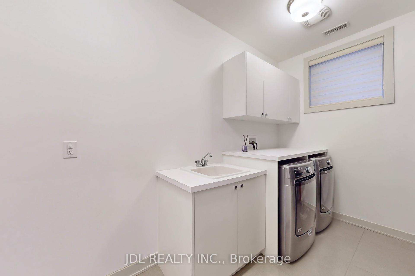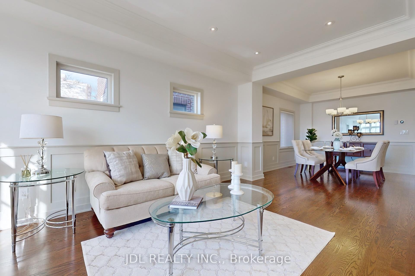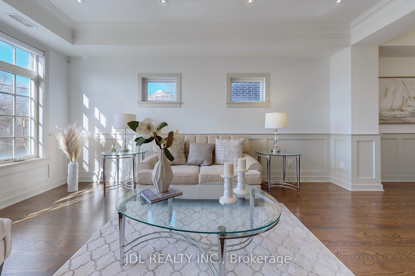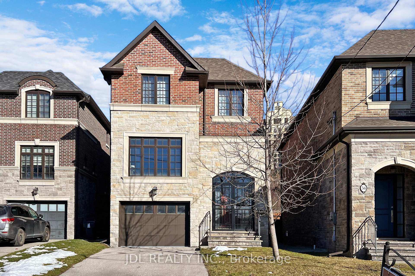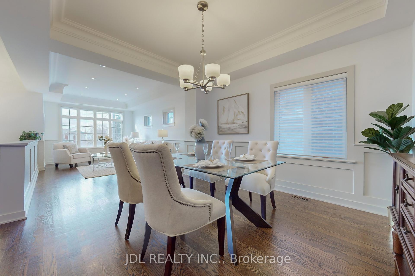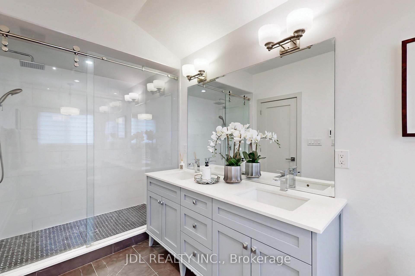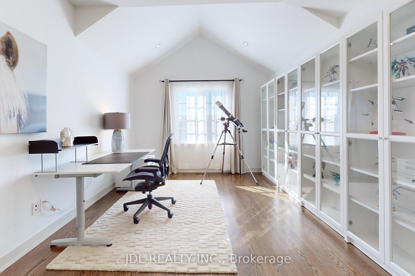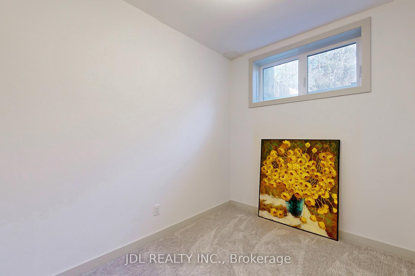$2,280,000
Available - For Sale
Listing ID: C10414993
54 Granlea Rd , Toronto, M2N 2Z5, Ontario
| A Must See! You Will Not Disappointed!!! Luxury Detached House Well Maintained In The Heart Of North York. A Home Ready To Move In Condition: Custom Built, Well Maintained, Quality Finished Throughout! 4+1 Bedrooms, 9 Feet Ceiling On Both First & Second Floor, 10 Feet Ceiling In Basement! Over 3000 Sf Living Spaces: Bright Open Concept Layout, Main Floor Great Room; A Gourmet Chef Kitchen, Granite Counter, Large Island, Elegant Bathrooms. Builder Professionally Finished Basement Apartment: One Bedroom/One Living Room/One 4 Pieces Bathroom. High Ranking Earl Haig Secondary School, Close To The Top Toronto Private Schools. Most Convenience Location: Steps To Sheppard Or Yonge Subway, Bayview Village, Loblaws, Nice Restaurants, Easy Access To Hwy 401, Close To Whole Foods, Ikea, Fairview Mall, T&T Supermarket And Everything! |
| Extras: All Existing Window Coverings And All Existing Elfs. |
| Price | $2,280,000 |
| Taxes: | $11226.72 |
| Address: | 54 Granlea Rd , Toronto, M2N 2Z5, Ontario |
| Lot Size: | 31.14 x 127.48 (Feet) |
| Directions/Cross Streets: | Bayview/ Sheppard |
| Rooms: | 8 |
| Rooms +: | 3 |
| Bedrooms: | 4 |
| Bedrooms +: | 1 |
| Kitchens: | 1 |
| Family Room: | Y |
| Basement: | Finished |
| Approximatly Age: | 6-15 |
| Property Type: | Detached |
| Style: | 2-Storey |
| Exterior: | Brick, Stone |
| Garage Type: | Built-In |
| (Parking/)Drive: | Private |
| Drive Parking Spaces: | 3 |
| Pool: | None |
| Approximatly Age: | 6-15 |
| Fireplace/Stove: | Y |
| Heat Source: | Gas |
| Heat Type: | Forced Air |
| Central Air Conditioning: | Central Air |
| Laundry Level: | Lower |
| Sewers: | Sewers |
| Water: | Municipal |
| Utilities-Hydro: | Y |
| Utilities-Gas: | Y |
$
%
Years
This calculator is for demonstration purposes only. Always consult a professional
financial advisor before making personal financial decisions.
| Although the information displayed is believed to be accurate, no warranties or representations are made of any kind. |
| JDL REALTY INC. |
|
|

Dir:
1-866-382-2968
Bus:
416-548-7854
Fax:
416-981-7184
| Virtual Tour | Book Showing | Email a Friend |
Jump To:
At a Glance:
| Type: | Freehold - Detached |
| Area: | Toronto |
| Municipality: | Toronto |
| Neighbourhood: | Willowdale East |
| Style: | 2-Storey |
| Lot Size: | 31.14 x 127.48(Feet) |
| Approximate Age: | 6-15 |
| Tax: | $11,226.72 |
| Beds: | 4+1 |
| Baths: | 4 |
| Fireplace: | Y |
| Pool: | None |
Locatin Map:
Payment Calculator:
- Color Examples
- Green
- Black and Gold
- Dark Navy Blue And Gold
- Cyan
- Black
- Purple
- Gray
- Blue and Black
- Orange and Black
- Red
- Magenta
- Gold
- Device Examples

