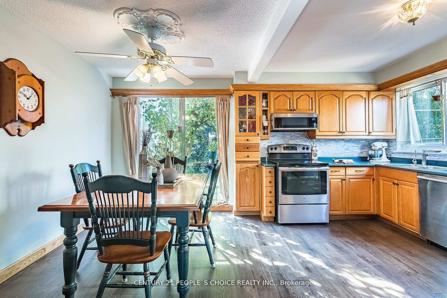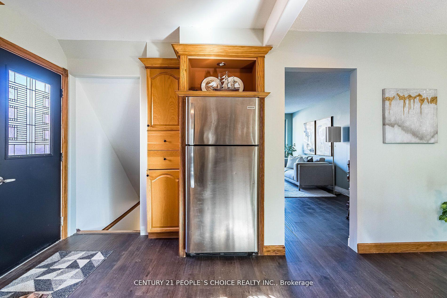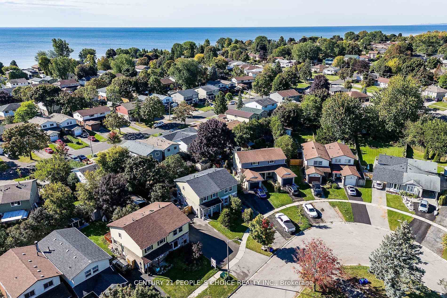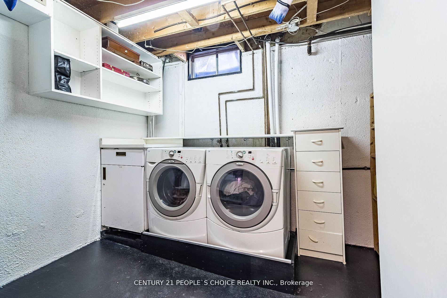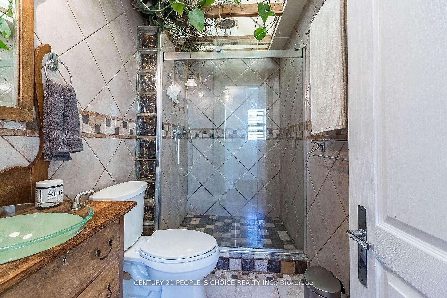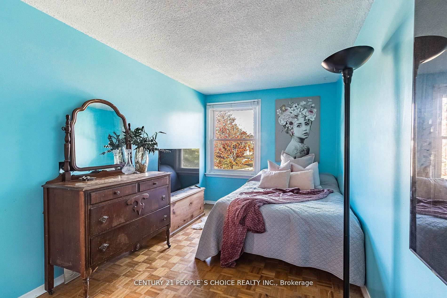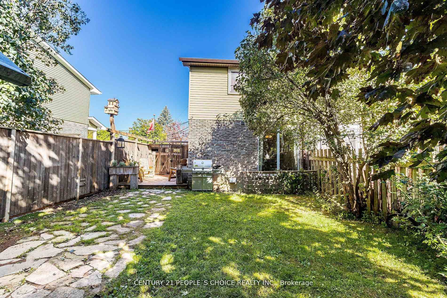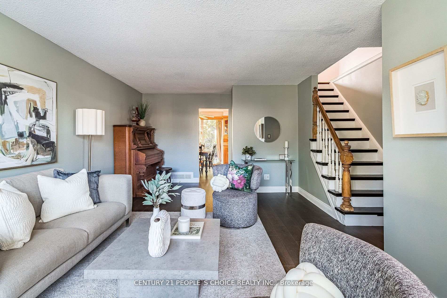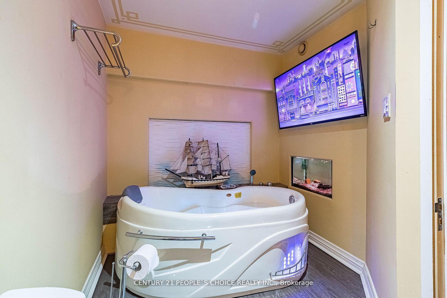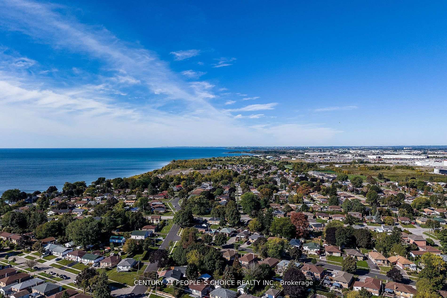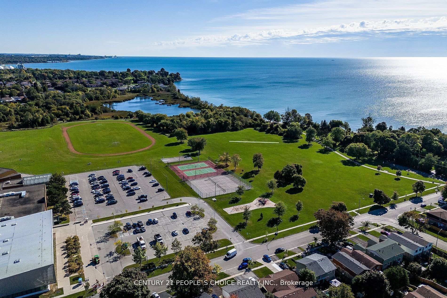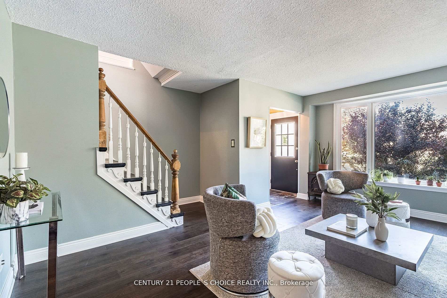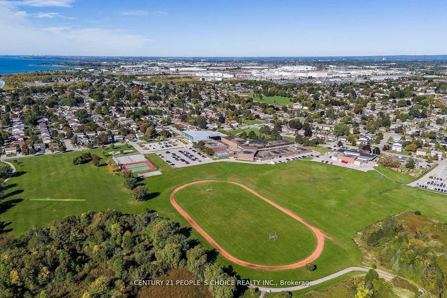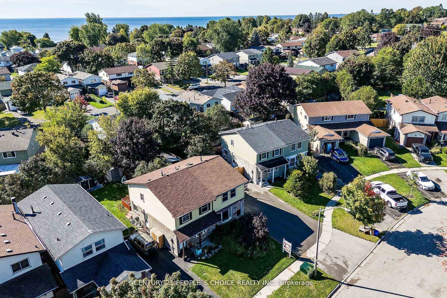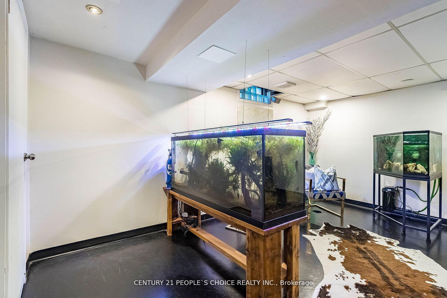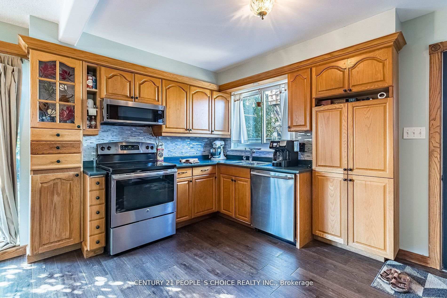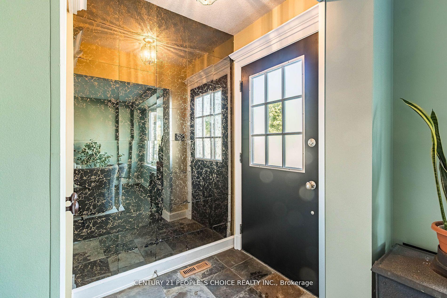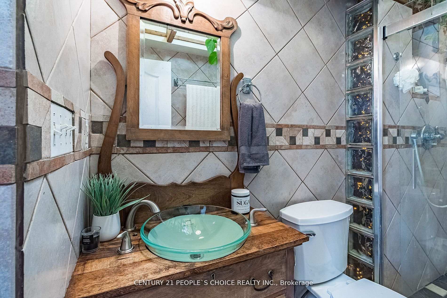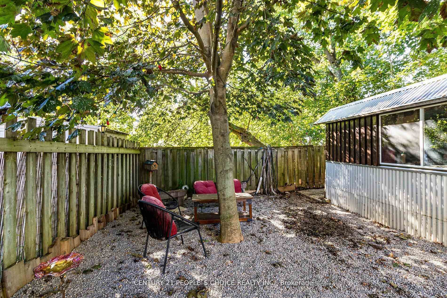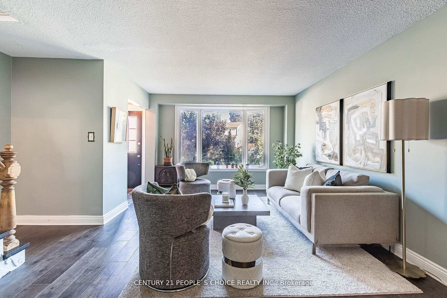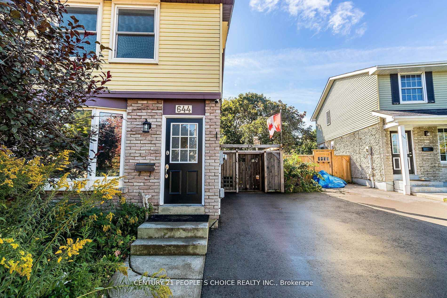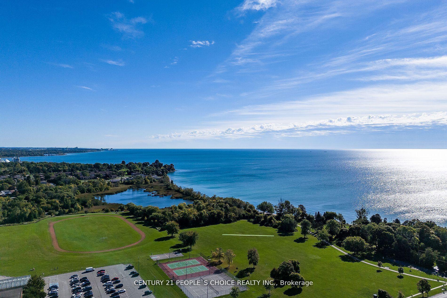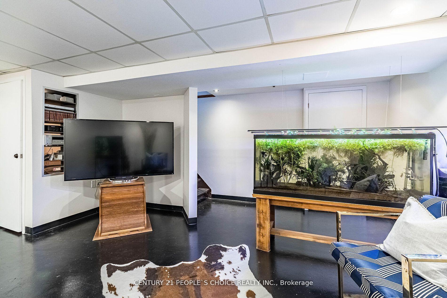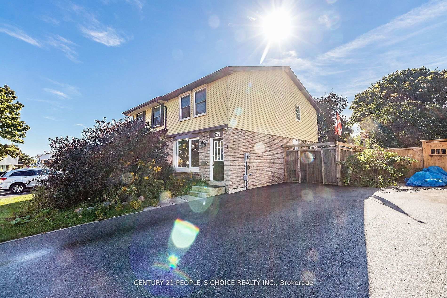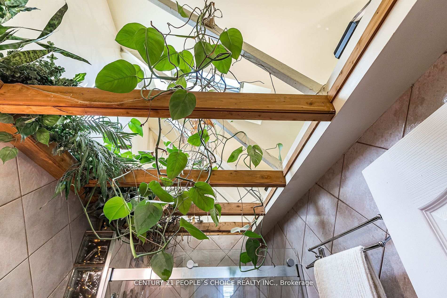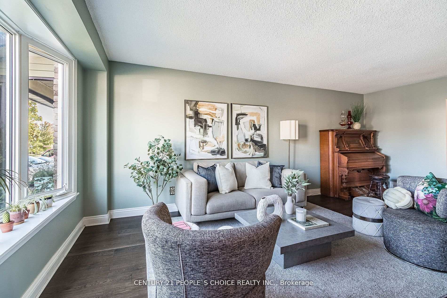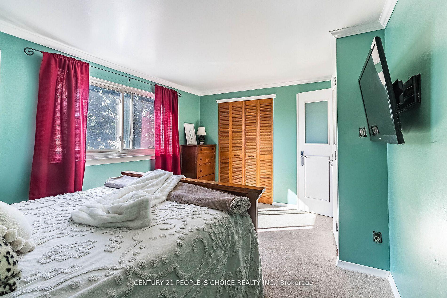$659,900
Available - For Sale
Listing ID: E10415022
644 Balsam Cres , Oshawa, L1J 6A2, Ontario
| Beautiful well maintained and Newly renovated 3 Bedroom 2 Bath Semi-Detached home. Located in the family friendly Lakeview neighbourhood. Close to the lake, schools, shopping, public transit, parks, 401 and walking trails. Some of the features include new hardwood flooring, new broadloom in primary bedroom, skylight in 2nd floor washroom with 14 ft ceiling and jacuzzi tub in second full bath. There is a 10 x 14 ft deck and a Weber natural gas BBQ grill included for backyard entertaining! Workshop with 30 Amp subpanel measures 8 x 16 ft. Updated within the past 4 years are the 100 amp electrical panel, attic insulation and roof shingles. New driveway in 2023 with 3 car parking. |
| Price | $659,900 |
| Taxes: | $3536.00 |
| Address: | 644 Balsam Cres , Oshawa, L1J 6A2, Ontario |
| Lot Size: | 28.50 x 110.00 (Feet) |
| Directions/Cross Streets: | Phillip Murray/Cedar Street |
| Rooms: | 5 |
| Rooms +: | 1 |
| Bedrooms: | 3 |
| Bedrooms +: | 1 |
| Kitchens: | 1 |
| Family Room: | N |
| Basement: | Finished |
| Property Type: | Semi-Detached |
| Style: | 2-Storey |
| Exterior: | Brick |
| Garage Type: | None |
| (Parking/)Drive: | Private |
| Drive Parking Spaces: | 3 |
| Pool: | None |
| Other Structures: | Garden Shed |
| Property Features: | Lake/Pond, Park |
| Fireplace/Stove: | N |
| Heat Source: | Gas |
| Heat Type: | Forced Air |
| Central Air Conditioning: | Central Air |
| Sewers: | Sewers |
| Water: | Municipal |
| Utilities-Cable: | Y |
| Utilities-Hydro: | Y |
| Utilities-Gas: | Y |
| Utilities-Telephone: | Y |
$
%
Years
This calculator is for demonstration purposes only. Always consult a professional
financial advisor before making personal financial decisions.
| Although the information displayed is believed to be accurate, no warranties or representations are made of any kind. |
| CENTURY 21 PEOPLE`S CHOICE REALTY INC. |
|
|

Dir:
1-866-382-2968
Bus:
416-548-7854
Fax:
416-981-7184
| Virtual Tour | Book Showing | Email a Friend |
Jump To:
At a Glance:
| Type: | Freehold - Semi-Detached |
| Area: | Durham |
| Municipality: | Oshawa |
| Neighbourhood: | Lakeview |
| Style: | 2-Storey |
| Lot Size: | 28.50 x 110.00(Feet) |
| Tax: | $3,536 |
| Beds: | 3+1 |
| Baths: | 2 |
| Fireplace: | N |
| Pool: | None |
Locatin Map:
Payment Calculator:
- Color Examples
- Green
- Black and Gold
- Dark Navy Blue And Gold
- Cyan
- Black
- Purple
- Gray
- Blue and Black
- Orange and Black
- Red
- Magenta
- Gold
- Device Examples

