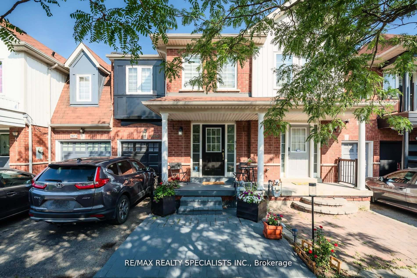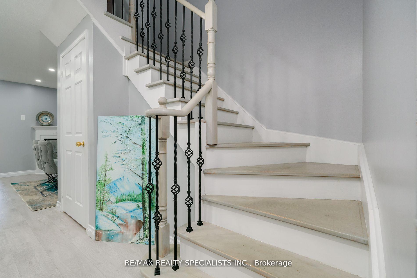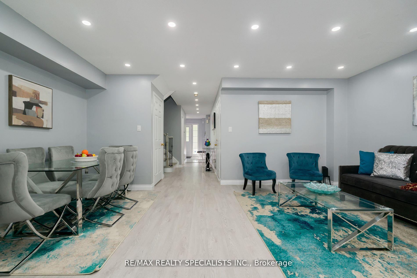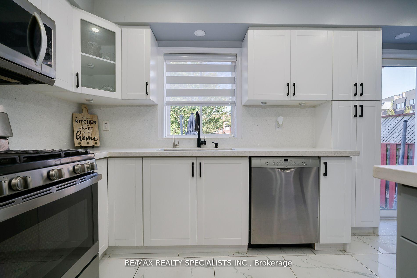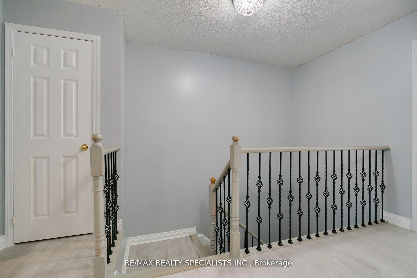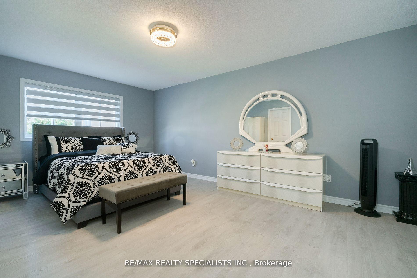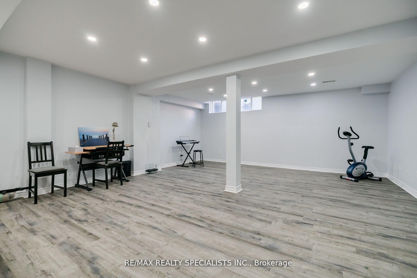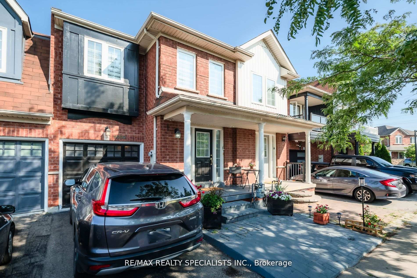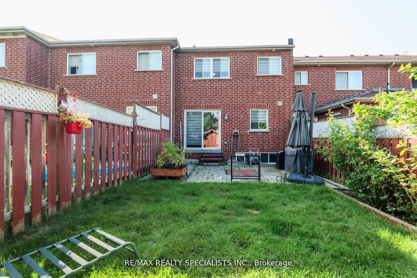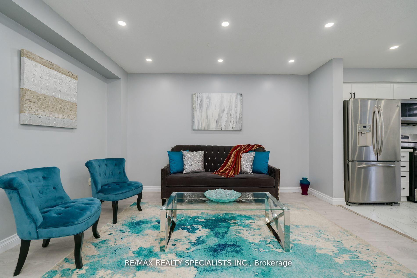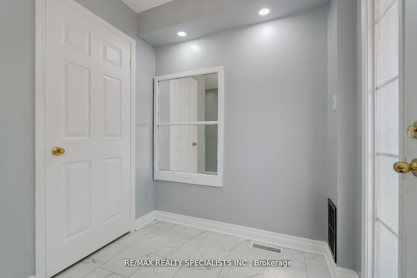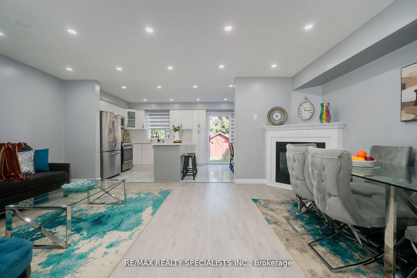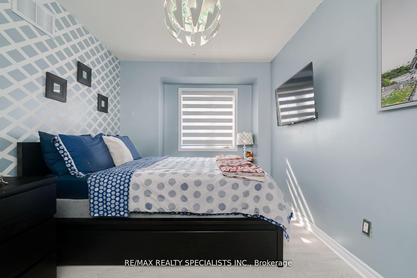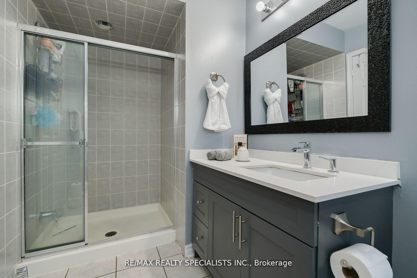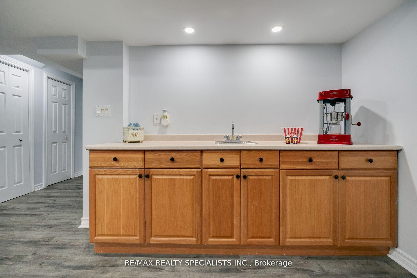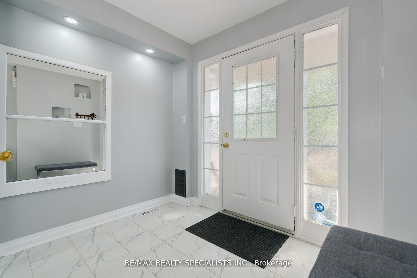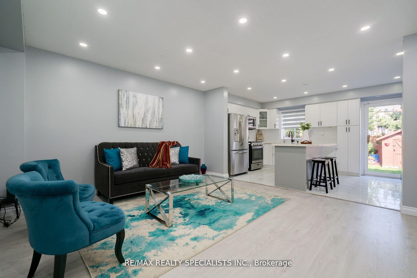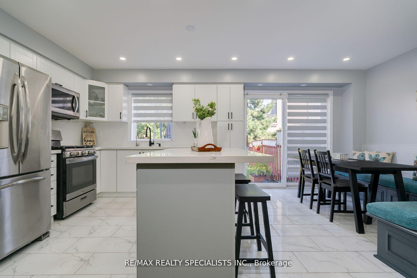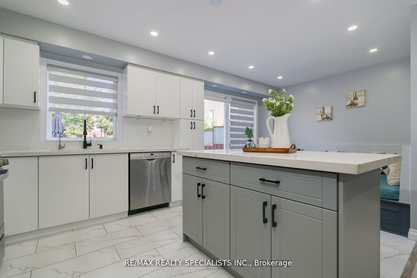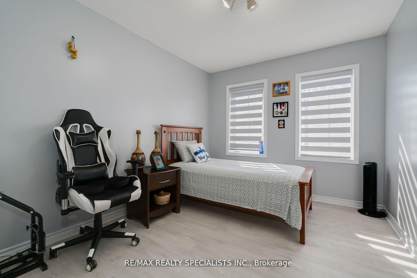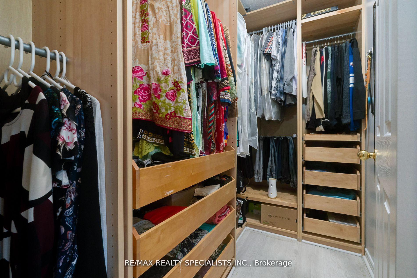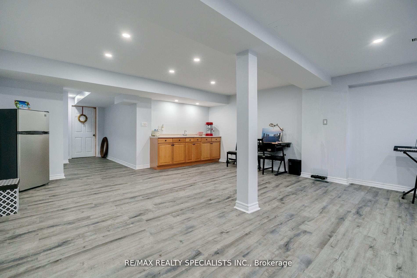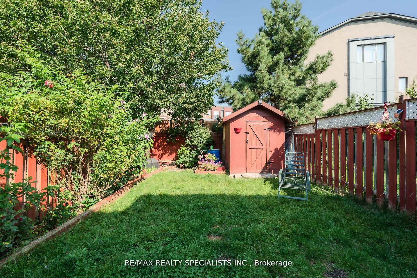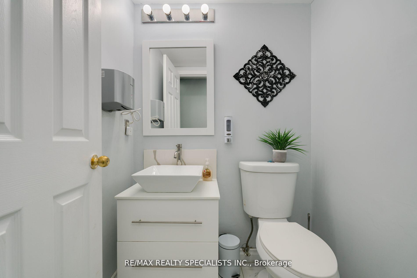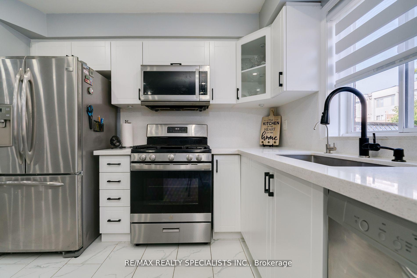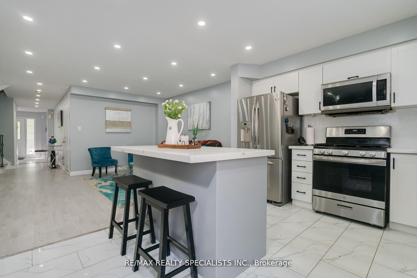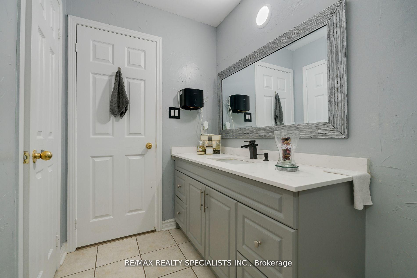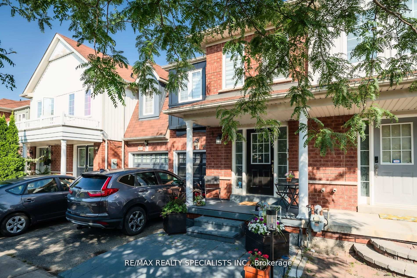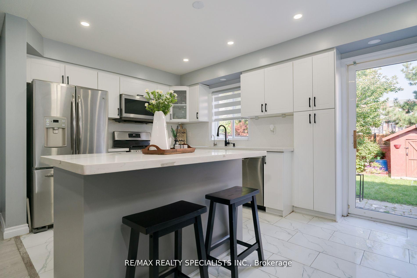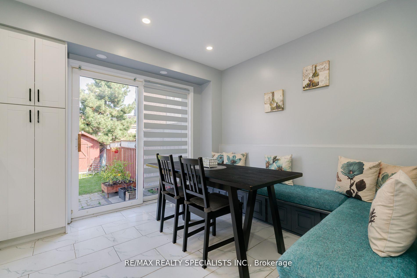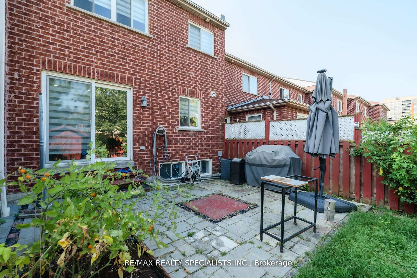$889,900
Available - For Sale
Listing ID: E10414752
1609 AVONMORE Sq , Pickering, L1V 7H4, Ontario
| Welcome to 1609 Avonmore Sq. A Delightful 3 Bedroom Freehold Fully Renovated Townhouse. Safe and Friendly Neighbourhood .Minutes to Pickering Town Centre and Go Train Station, Rec Centre, Movie Theatre and much more. Over 2000 Sq Ft Living Space. Spacious Great Room and Dining area with Bright Pot Lights Freshly painted & New Floors. Renovated Baths. Newer kitchen with Quartz Counter Top. New Gas Stove, Master Bedroom with Double Door Entry. Stand up Shower and Soaker Tub En-Suite. Walk in Fully Fitted Closet. Open Concept Freshly Renovated Basement for Entertaining your guests. Fully Fenced Back Yard with a Shed. Must see this beautiful Town house. |
| Price | $889,900 |
| Taxes: | $4993.00 |
| Address: | 1609 AVONMORE Sq , Pickering, L1V 7H4, Ontario |
| Lot Size: | 19.69 x 109.91 (Feet) |
| Acreage: | < .50 |
| Directions/Cross Streets: | KINGSTON ROAD & VALLEY FARM RD |
| Rooms: | 7 |
| Bedrooms: | 3 |
| Bedrooms +: | |
| Kitchens: | 1 |
| Family Room: | N |
| Basement: | Finished |
| Approximatly Age: | 6-15 |
| Property Type: | Att/Row/Twnhouse |
| Style: | 2-Storey |
| Exterior: | Brick |
| Garage Type: | Built-In |
| (Parking/)Drive: | Front Yard |
| Drive Parking Spaces: | 2 |
| Pool: | None |
| Other Structures: | Garden Shed |
| Approximatly Age: | 6-15 |
| Approximatly Square Footage: | 1500-2000 |
| Property Features: | Fenced Yard, Library, Park, Public Transit, Rec Centre, School |
| Fireplace/Stove: | Y |
| Heat Source: | Gas |
| Heat Type: | Forced Air |
| Central Air Conditioning: | Central Air |
| Laundry Level: | Lower |
| Elevator Lift: | N |
| Sewers: | Sewers |
| Water: | Municipal |
$
%
Years
This calculator is for demonstration purposes only. Always consult a professional
financial advisor before making personal financial decisions.
| Although the information displayed is believed to be accurate, no warranties or representations are made of any kind. |
| RE/MAX REALTY SPECIALISTS INC. |
|
|

Dir:
1-866-382-2968
Bus:
416-548-7854
Fax:
416-981-7184
| Book Showing | Email a Friend |
Jump To:
At a Glance:
| Type: | Freehold - Att/Row/Twnhouse |
| Area: | Durham |
| Municipality: | Pickering |
| Neighbourhood: | Town Centre |
| Style: | 2-Storey |
| Lot Size: | 19.69 x 109.91(Feet) |
| Approximate Age: | 6-15 |
| Tax: | $4,993 |
| Beds: | 3 |
| Baths: | 3 |
| Fireplace: | Y |
| Pool: | None |
Locatin Map:
Payment Calculator:
- Color Examples
- Green
- Black and Gold
- Dark Navy Blue And Gold
- Cyan
- Black
- Purple
- Gray
- Blue and Black
- Orange and Black
- Red
- Magenta
- Gold
- Device Examples

