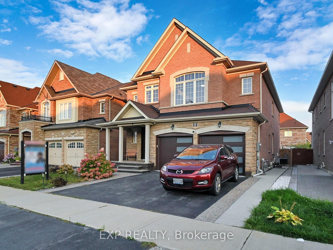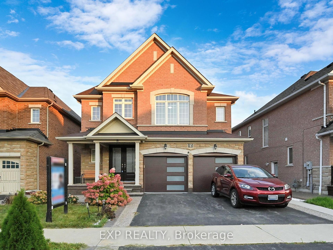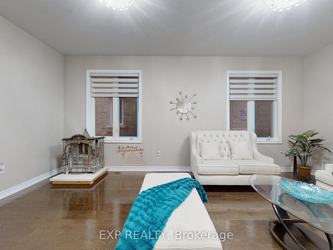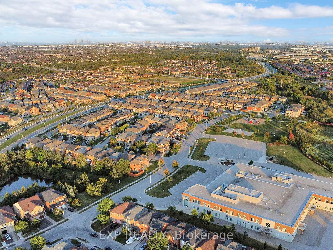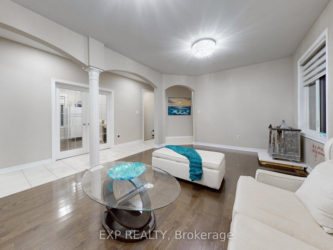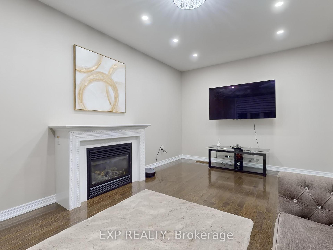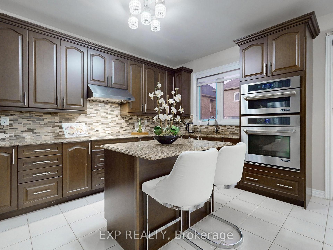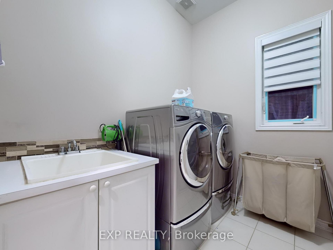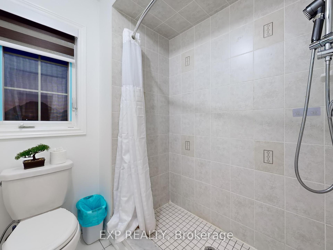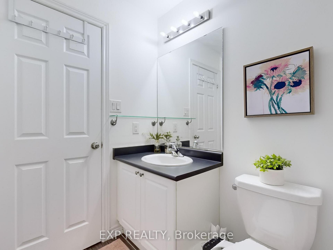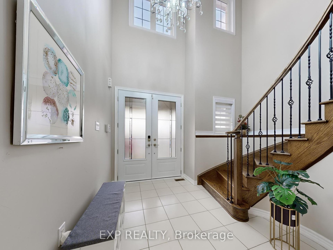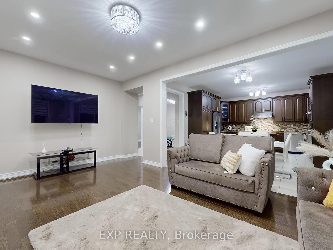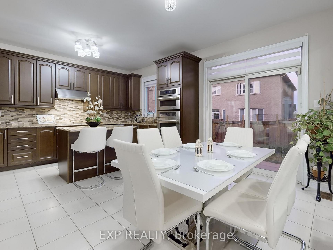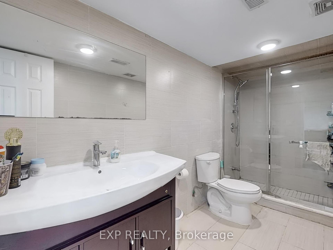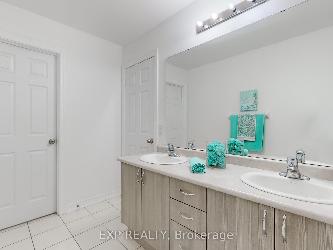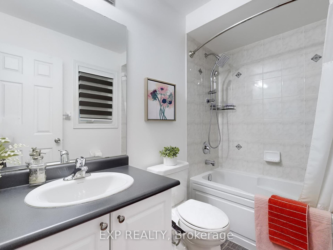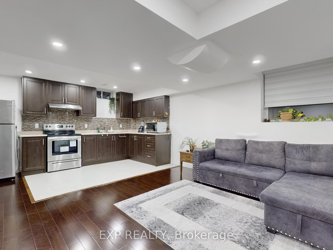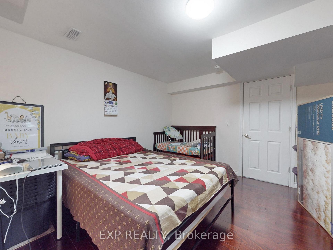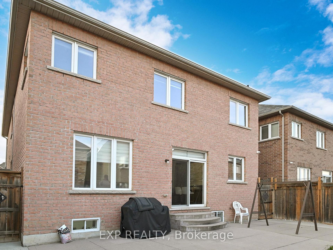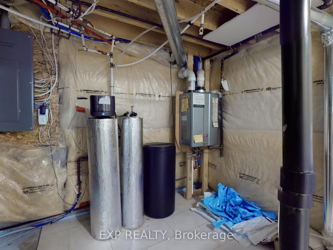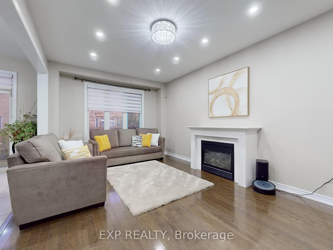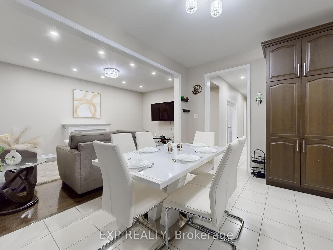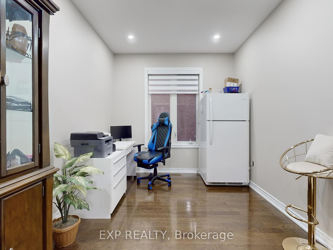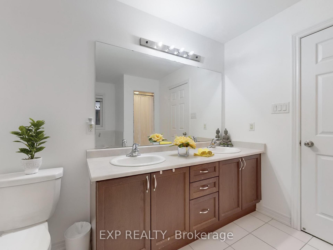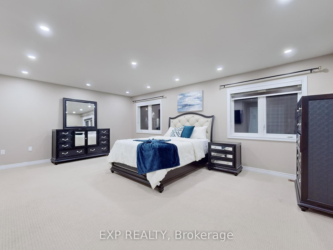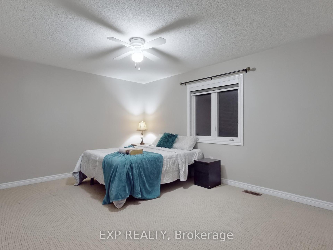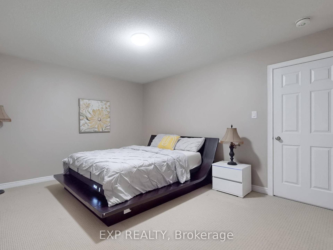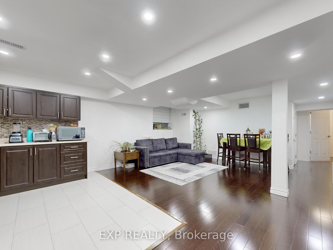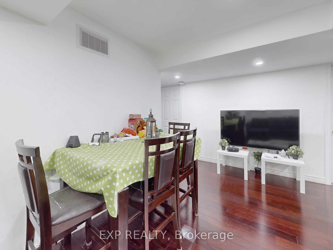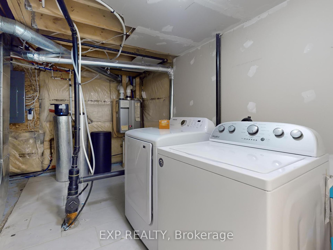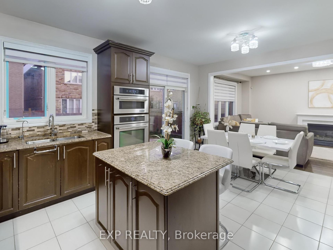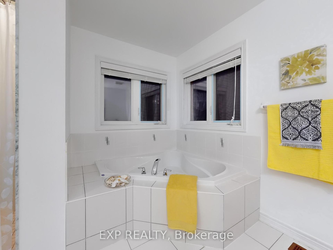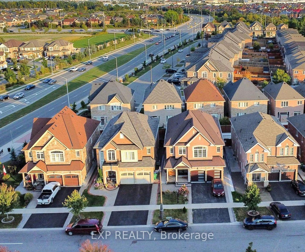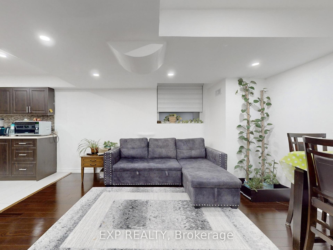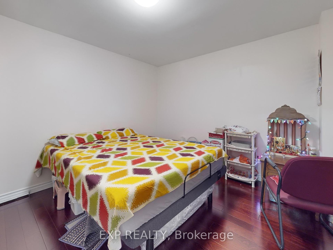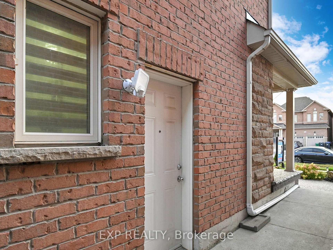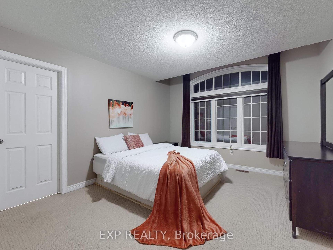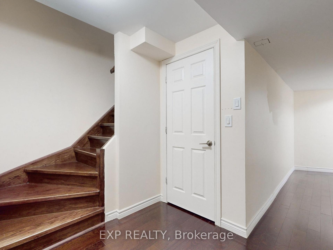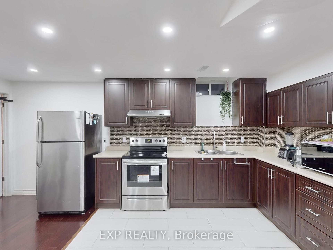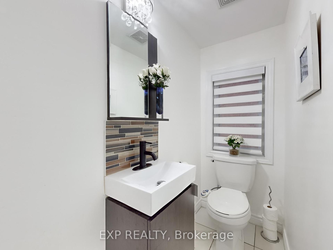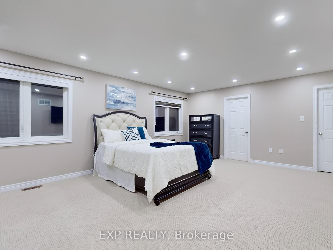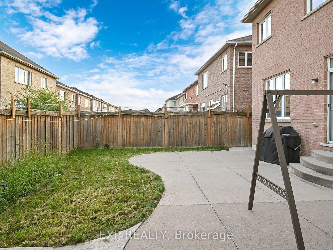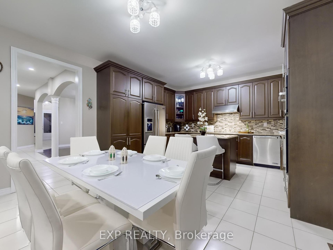$1,499,000
Available - For Sale
Listing ID: W10308955
5 Ricardo Rd , Brampton, L6P 2X3, Ontario
| OPEN HOUSE: Saturday & Sunday, Nov 9 & 10, from 1-4 P.M. * Wow...Luxury 4+2 Bedroom, 5 Washroom Home in "Vales of Castlemore" * LEGAL 2Br Basement Apartment * Stone & Brick Exterior * Double Door Entry * 9-ft smooth ceilings * Grand double-height foyer * CHEF's Kitchen with Granite Counters, Tall Cabinets, Island, and High End JENNAIR Built-in Oven & Microwave * Family Room with Gas Fireplace * Main floor Living & Dining * Spacious Office (or MAIN FLOOR BEDROOM) * Master & 2nd Bedroom with ensuites & W/I closets * 3rd & 4th Bedrooms have Jack & Jill washroom * 3 FULL WASHROOMS on 2nd FlOOR * Oak staircase with iron pickets * Large windows for natural light * 2 laundries * Security Cameras * Pot Lights * 2BR/1Wr LEGAL Basement Apartment with laundry for Extra Income * Safest & Friendliest neighborhoods in Castlemore, Brampton * 2-minute walk to Fairlawn Public School & Park * Close to High schools, Banks, Hospital, Grocery Stores, Fitness centers, and more * Dont miss out! Book your Showing Now..... |
| Extras: All Electrical Light Fixtures, S/S Fridge, Stove, Washer, Dryer, B/I dishwasher, B/I Oven & Microwave, Window Coverings & Blinds, Central air condition, Garage door openers and remotes, Water Softner, Basement Stove, Fridge & washer & Dryer |
| Price | $1,499,000 |
| Taxes: | $8976.56 |
| Address: | 5 Ricardo Rd , Brampton, L6P 2X3, Ontario |
| Lot Size: | 40.55 x 106.10 (Feet) |
| Directions/Cross Streets: | Castlemore Rd / Humberwest Pkwy |
| Rooms: | 10 |
| Rooms +: | 2 |
| Bedrooms: | 4 |
| Bedrooms +: | 2 |
| Kitchens: | 1 |
| Kitchens +: | 1 |
| Family Room: | Y |
| Basement: | Apartment, Sep Entrance |
| Approximatly Age: | 6-15 |
| Property Type: | Detached |
| Style: | 2-Storey |
| Exterior: | Brick, Stone |
| Garage Type: | Attached |
| (Parking/)Drive: | Pvt Double |
| Drive Parking Spaces: | 4 |
| Pool: | None |
| Approximatly Age: | 6-15 |
| Approximatly Square Footage: | 3000-3500 |
| Property Features: | Fenced Yard, Hospital, Park, Public Transit, School, Wooded/Treed |
| Fireplace/Stove: | Y |
| Heat Source: | Gas |
| Heat Type: | Forced Air |
| Central Air Conditioning: | Central Air |
| Laundry Level: | Main |
| Elevator Lift: | N |
| Sewers: | Sewers |
| Water: | Municipal |
$
%
Years
This calculator is for demonstration purposes only. Always consult a professional
financial advisor before making personal financial decisions.
| Although the information displayed is believed to be accurate, no warranties or representations are made of any kind. |
| EXP REALTY |
|
|

Dir:
1-866-382-2968
Bus:
416-548-7854
Fax:
416-981-7184
| Virtual Tour | Book Showing | Email a Friend |
Jump To:
At a Glance:
| Type: | Freehold - Detached |
| Area: | Peel |
| Municipality: | Brampton |
| Neighbourhood: | Vales of Castlemore |
| Style: | 2-Storey |
| Lot Size: | 40.55 x 106.10(Feet) |
| Approximate Age: | 6-15 |
| Tax: | $8,976.56 |
| Beds: | 4+2 |
| Baths: | 5 |
| Fireplace: | Y |
| Pool: | None |
Locatin Map:
Payment Calculator:
- Color Examples
- Green
- Black and Gold
- Dark Navy Blue And Gold
- Cyan
- Black
- Purple
- Gray
- Blue and Black
- Orange and Black
- Red
- Magenta
- Gold
- Device Examples

