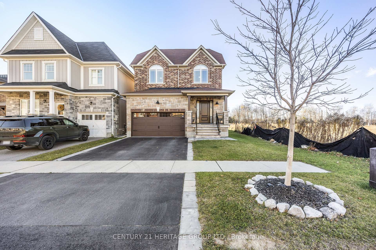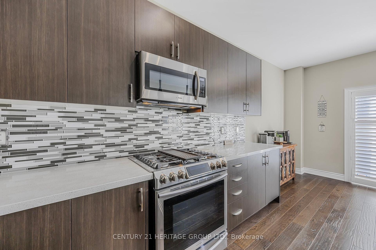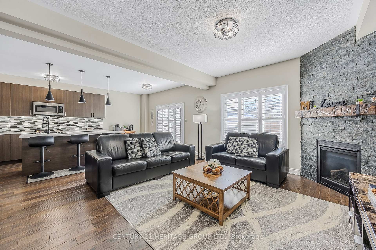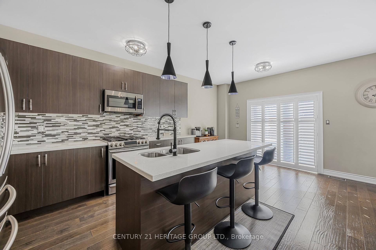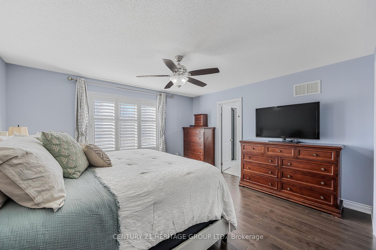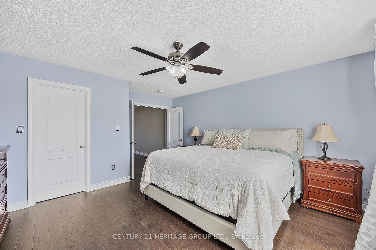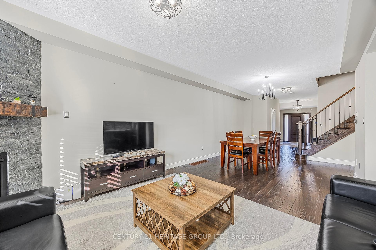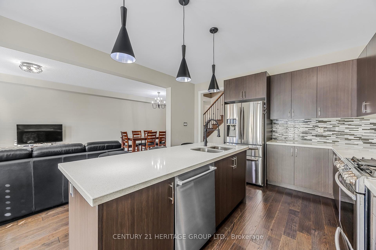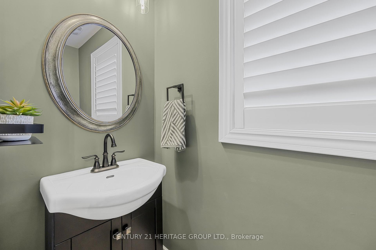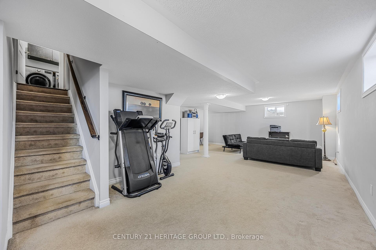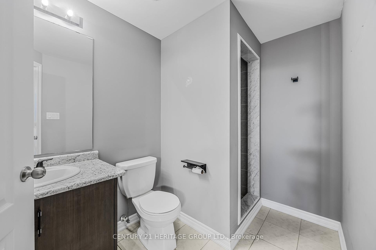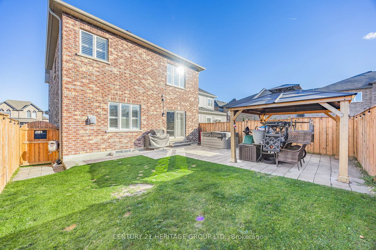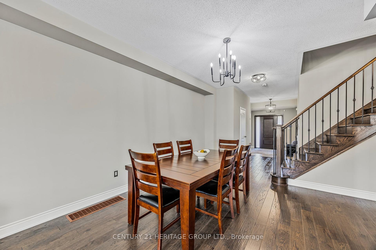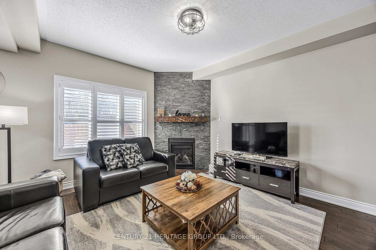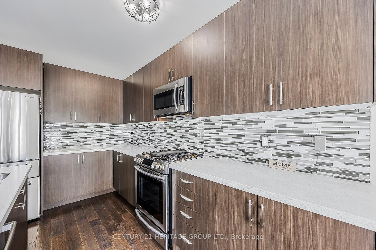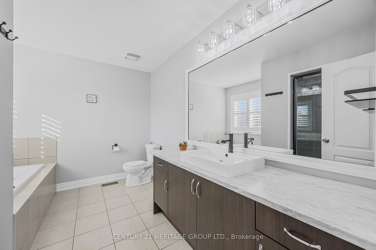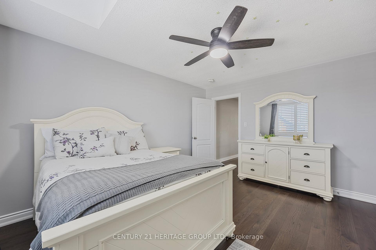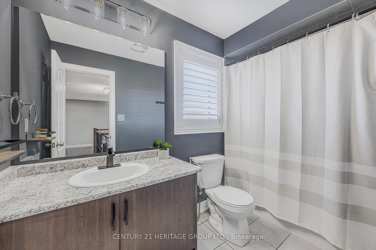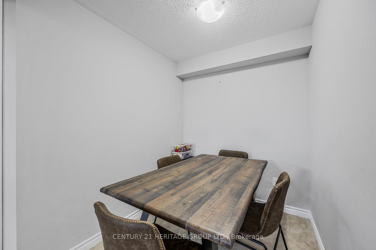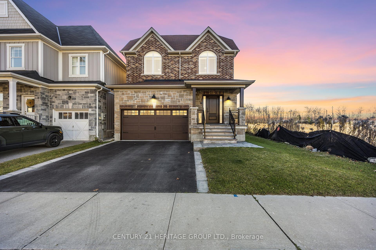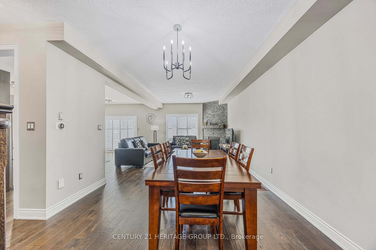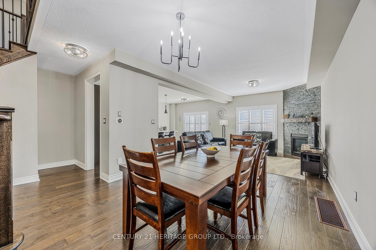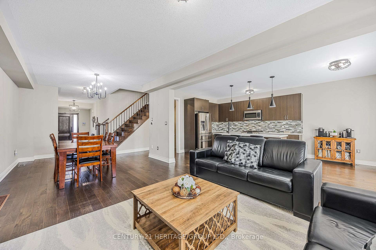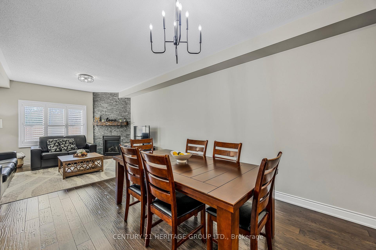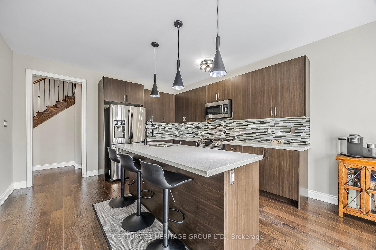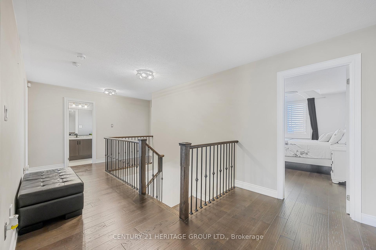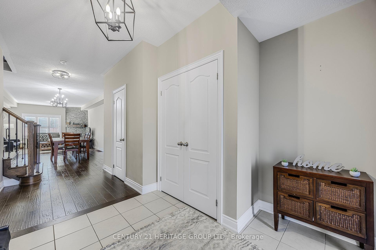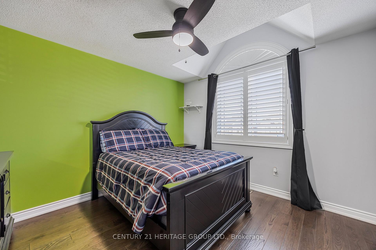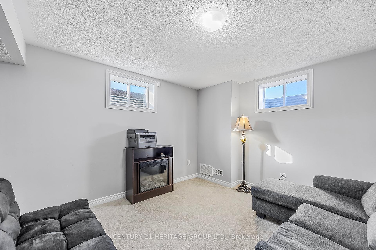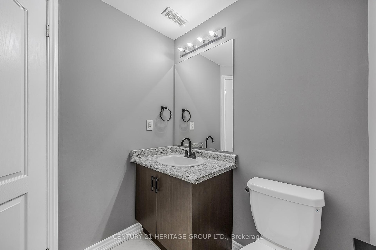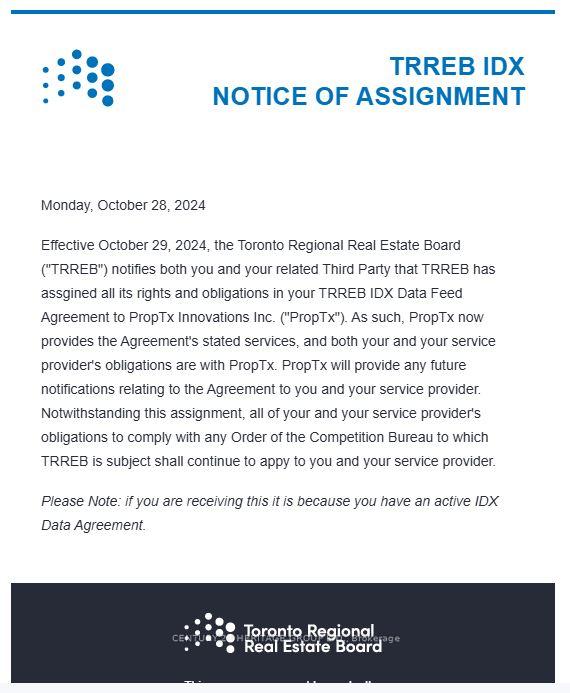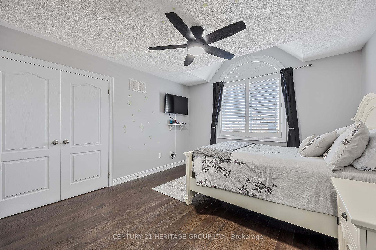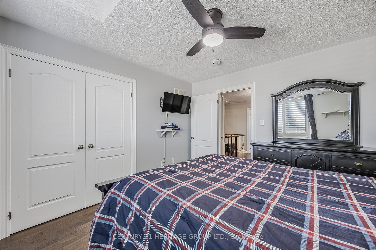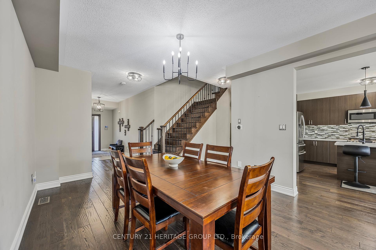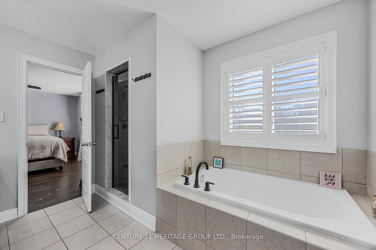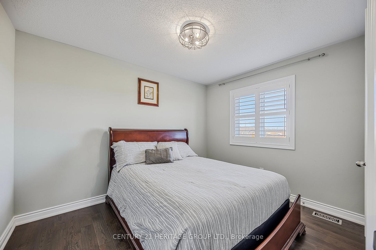$969,900
Available - For Sale
Listing ID: N10414904
1144 Stantin St , Innisfil, L0L 1W0, Ontario
| Stunning 4 bed 4 bath home in the desired Community of Lefroy. This 2200 sq ft, move in ready Home comes loaded with Upgrades. Chefs Kitchen with Quartz Island and Stainless Steel Appliances. Open Concept Main Floor with Large Family room w/ Gas Fireplace and separate Dining Area. High end Hardwood Floors throughout Main and 2nd Floor. Large Primary Bedroom with 4pc Ensuite and Walk in Closet. 3 other bedrooms are Perfect size for a growing family. Fully Finished Basement with 3pcbath, Large rec area, Cold Room and plenty of Storage. Extensive Landscaping in front and back. Backyard includes a relaxing Hot Tub and Pergola. New Custom Front Door (2024) 2nd Floor Hardwood(2024) Wont Last! |
| Price | $969,900 |
| Taxes: | $4845.00 |
| Address: | 1144 Stantin St , Innisfil, L0L 1W0, Ontario |
| Lot Size: | 34.12 x 98.43 (Feet) |
| Directions/Cross Streets: | 20th SdRd/Lormel Gate |
| Rooms: | 8 |
| Rooms +: | 2 |
| Bedrooms: | 4 |
| Bedrooms +: | |
| Kitchens: | 1 |
| Family Room: | Y |
| Basement: | Finished |
| Approximatly Age: | 6-15 |
| Property Type: | Detached |
| Style: | 2-Storey |
| Exterior: | Brick, Stone |
| Garage Type: | Built-In |
| (Parking/)Drive: | Private |
| Drive Parking Spaces: | 2 |
| Pool: | None |
| Approximatly Age: | 6-15 |
| Approximatly Square Footage: | 2000-2500 |
| Fireplace/Stove: | Y |
| Heat Source: | Gas |
| Heat Type: | Forced Air |
| Central Air Conditioning: | Central Air |
| Sewers: | Sewers |
| Water: | Municipal |
$
%
Years
This calculator is for demonstration purposes only. Always consult a professional
financial advisor before making personal financial decisions.
| Although the information displayed is believed to be accurate, no warranties or representations are made of any kind. |
| CENTURY 21 HERITAGE GROUP LTD. |
|
|

Dir:
1-866-382-2968
Bus:
416-548-7854
Fax:
416-981-7184
| Virtual Tour | Book Showing | Email a Friend |
Jump To:
At a Glance:
| Type: | Freehold - Detached |
| Area: | Simcoe |
| Municipality: | Innisfil |
| Neighbourhood: | Lefroy |
| Style: | 2-Storey |
| Lot Size: | 34.12 x 98.43(Feet) |
| Approximate Age: | 6-15 |
| Tax: | $4,845 |
| Beds: | 4 |
| Baths: | 4 |
| Fireplace: | Y |
| Pool: | None |
Locatin Map:
Payment Calculator:
- Color Examples
- Green
- Black and Gold
- Dark Navy Blue And Gold
- Cyan
- Black
- Purple
- Gray
- Blue and Black
- Orange and Black
- Red
- Magenta
- Gold
- Device Examples

