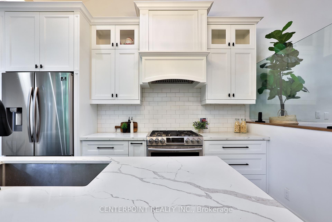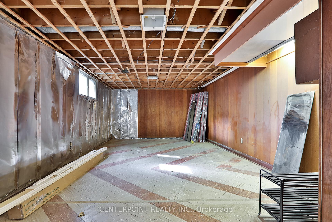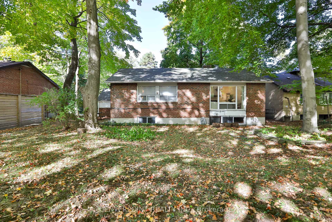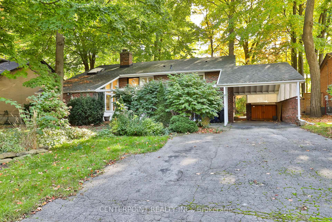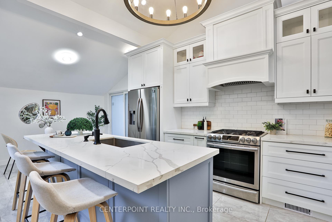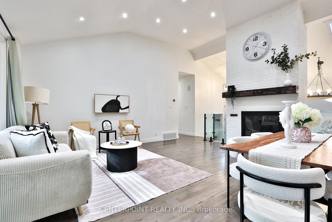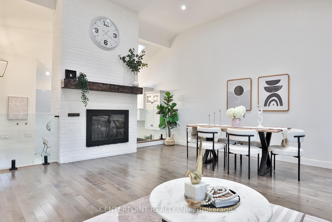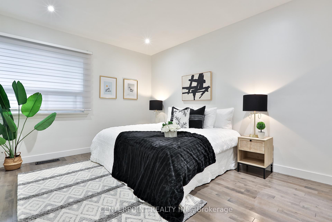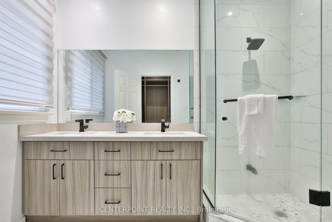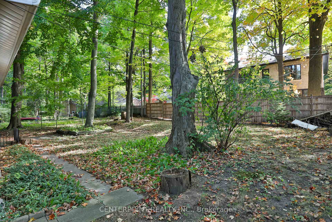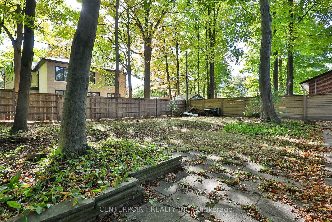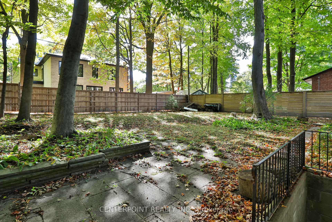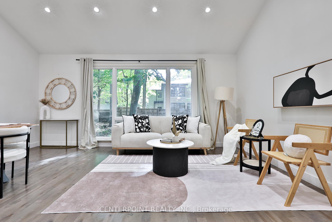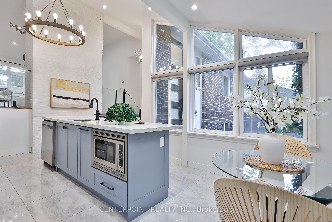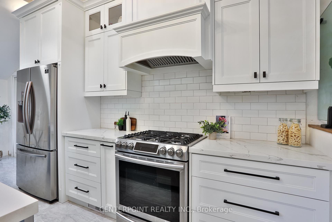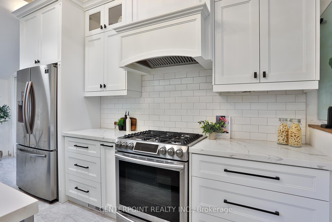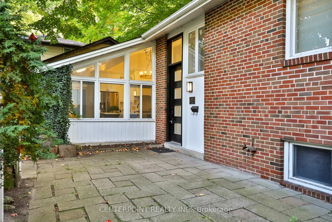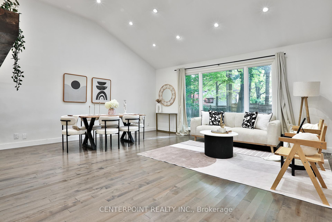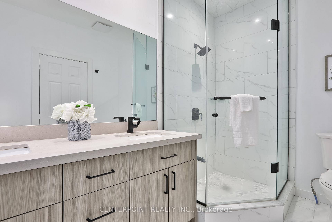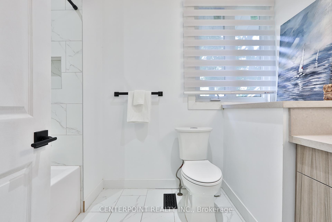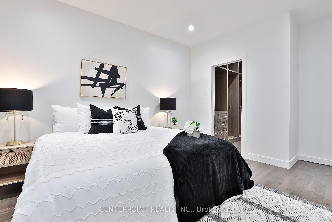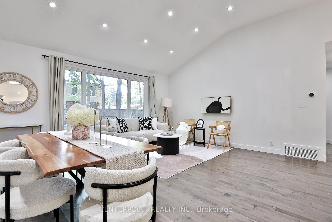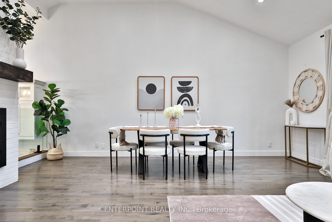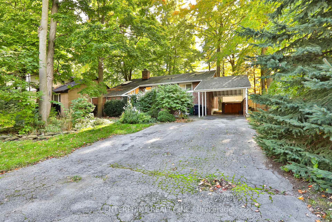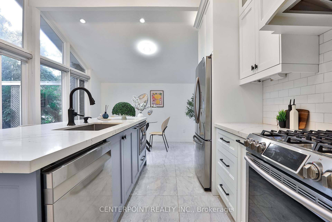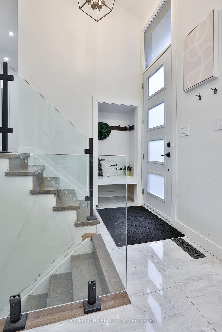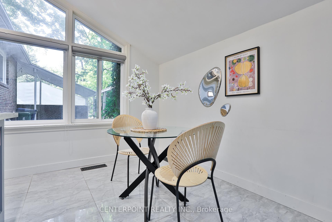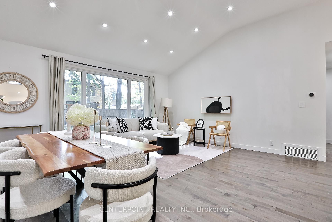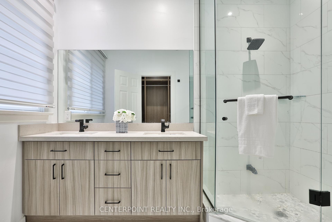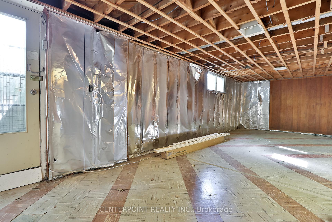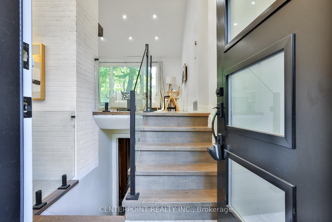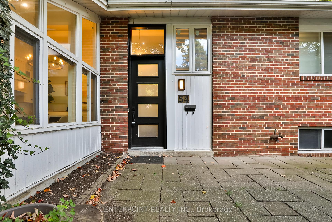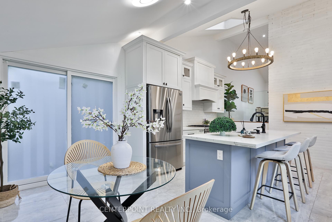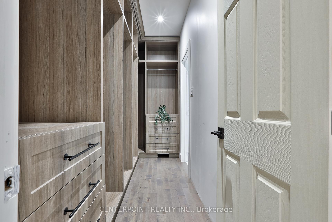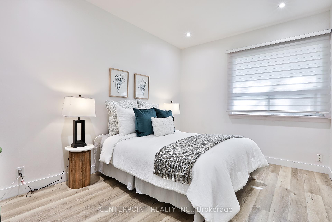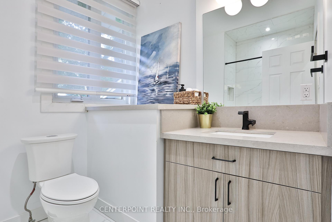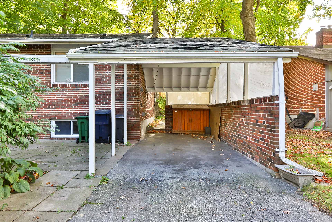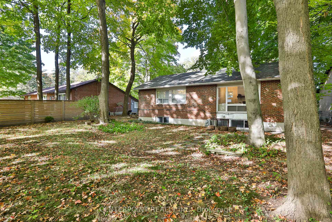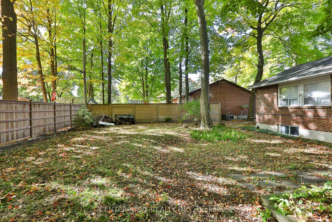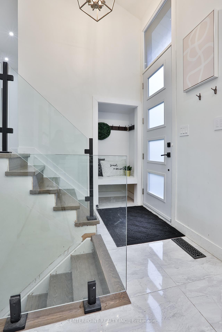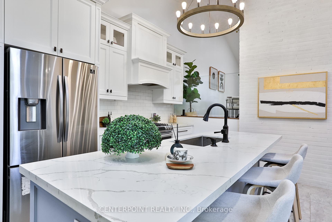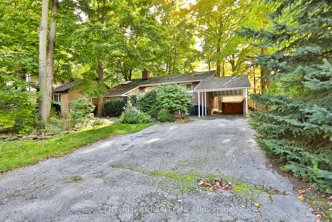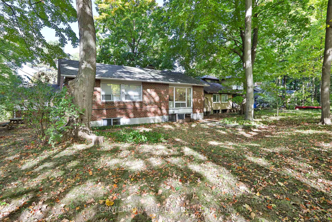$1,680,000
Available - For Sale
Listing ID: C9395794
54 Deepwood Cres , Toronto, M3C 1N8, Ontario
| Welcome To The Mid-Century Contemporary Nestled On A Private Crescent In The Heart Of Don Mills Neighborhood. A 65-footer w/ Southern Exposure, Renovated In 2020 w/ Modern Design And Preserved Old Charm, Move In Ready! Custom Chefs Kitchen, Walk-In Closet, Ensuite And Guest Bathrooms. The Open Concept Living Space Boasts High Ceilings, Floor-To-Ceiling Windows, and a Massive Living Room. Perfect Flow For Family Time And Entertaining. Walk-up Basement. Incredible Area And Lot Size With Potential To Rebuild In The Future. |
| Extras: Original 3 Bedroom Layout, Easy To Convert Back. The Area Boasts Renowned Schools, Both Private And Public, Shops At Don Mills, and Easy Access To The TTC And DVP. |
| Price | $1,680,000 |
| Taxes: | $6282.96 |
| Address: | 54 Deepwood Cres , Toronto, M3C 1N8, Ontario |
| Lot Size: | 65.07 x 115.49 (Feet) |
| Directions/Cross Streets: | Don Mills / Lawrence |
| Rooms: | 6 |
| Rooms +: | 2 |
| Bedrooms: | 2 |
| Bedrooms +: | |
| Kitchens: | 1 |
| Family Room: | N |
| Basement: | Sep Entrance, Walk-Up |
| Property Type: | Detached |
| Style: | Bungalow |
| Exterior: | Brick |
| Garage Type: | Carport |
| (Parking/)Drive: | Pvt Double |
| Drive Parking Spaces: | 4 |
| Pool: | None |
| Fireplace/Stove: | Y |
| Heat Source: | Gas |
| Heat Type: | Forced Air |
| Central Air Conditioning: | Central Air |
| Sewers: | Sewers |
| Water: | Municipal |
$
%
Years
This calculator is for demonstration purposes only. Always consult a professional
financial advisor before making personal financial decisions.
| Although the information displayed is believed to be accurate, no warranties or representations are made of any kind. |
| CENTERPOINT REALTY INC. |
|
|

Dir:
1-866-382-2968
Bus:
416-548-7854
Fax:
416-981-7184
| Book Showing | Email a Friend |
Jump To:
At a Glance:
| Type: | Freehold - Detached |
| Area: | Toronto |
| Municipality: | Toronto |
| Neighbourhood: | Banbury-Don Mills |
| Style: | Bungalow |
| Lot Size: | 65.07 x 115.49(Feet) |
| Tax: | $6,282.96 |
| Beds: | 2 |
| Baths: | 2 |
| Fireplace: | Y |
| Pool: | None |
Locatin Map:
Payment Calculator:
- Color Examples
- Green
- Black and Gold
- Dark Navy Blue And Gold
- Cyan
- Black
- Purple
- Gray
- Blue and Black
- Orange and Black
- Red
- Magenta
- Gold
- Device Examples

