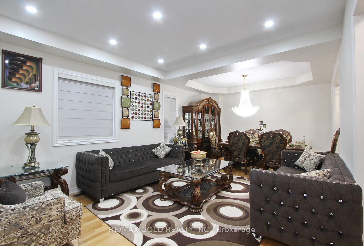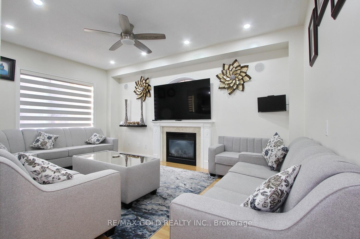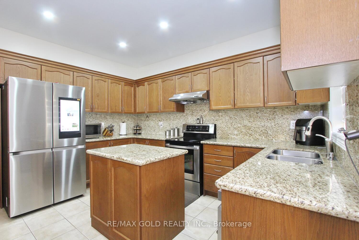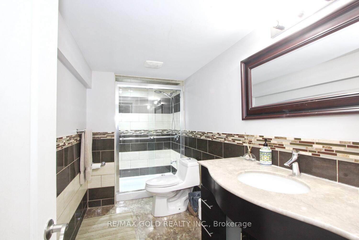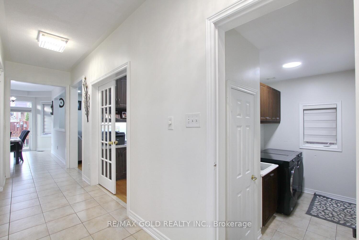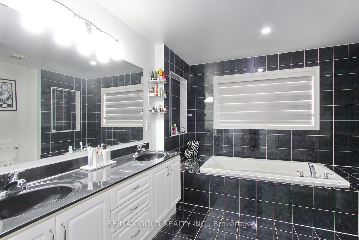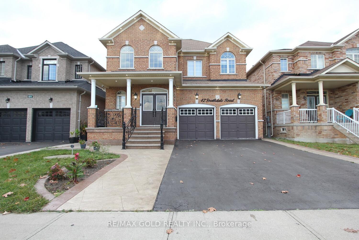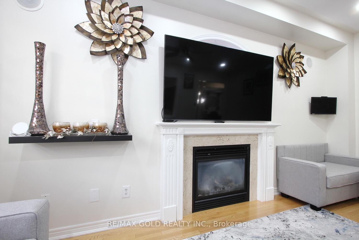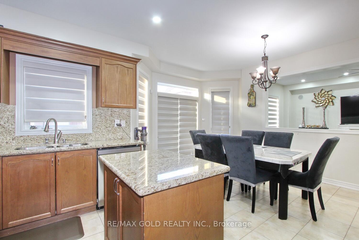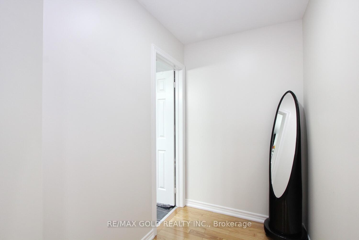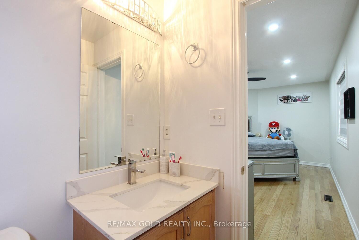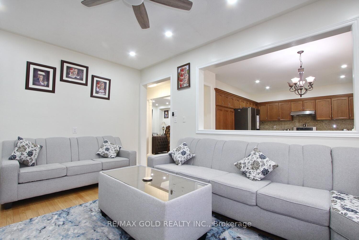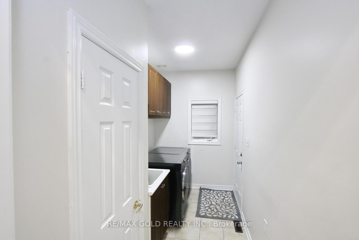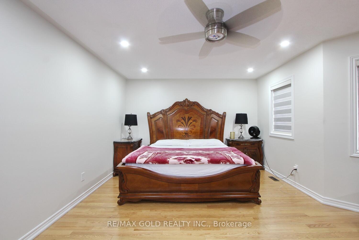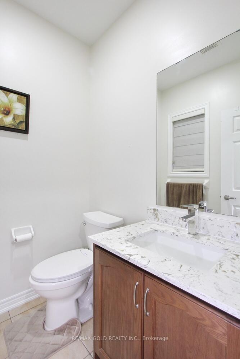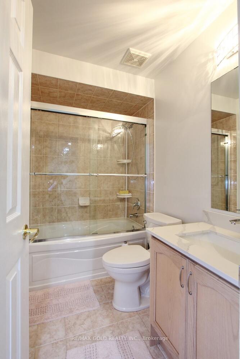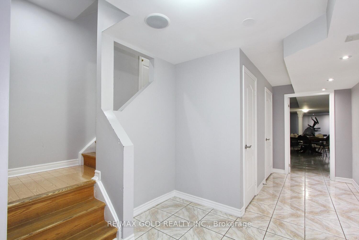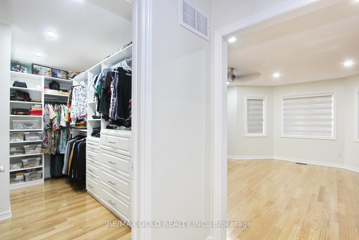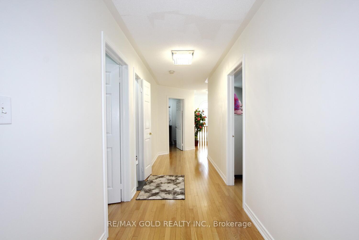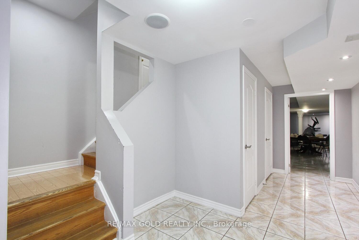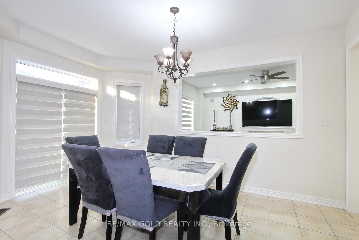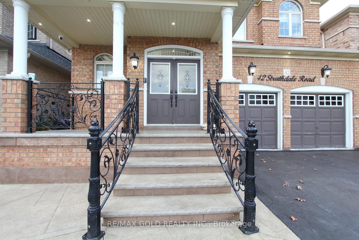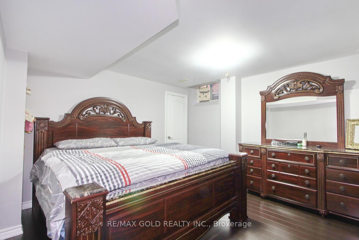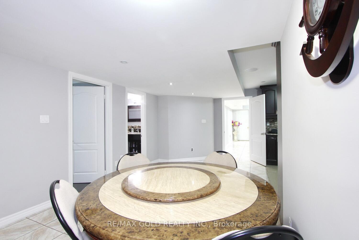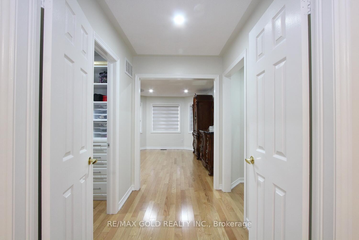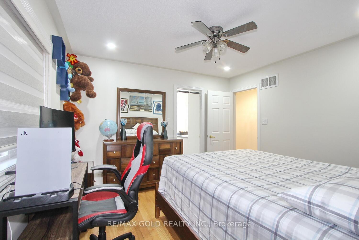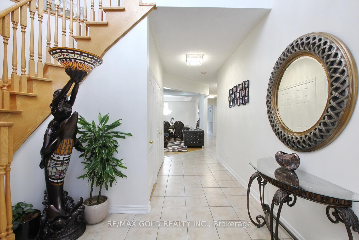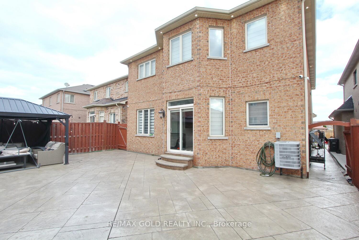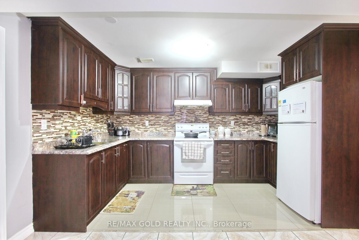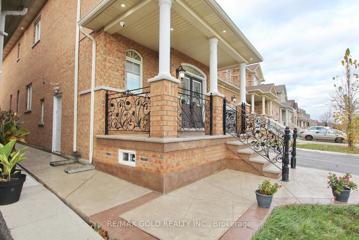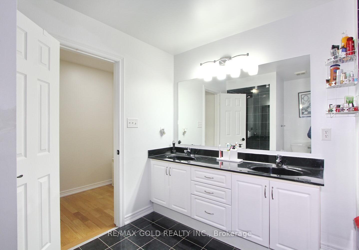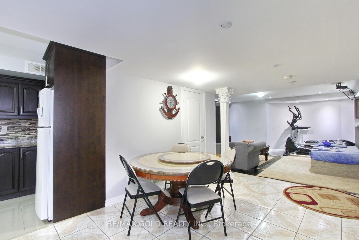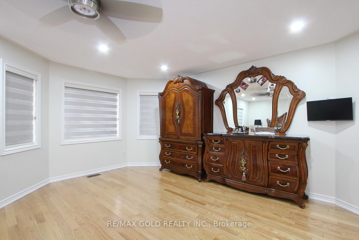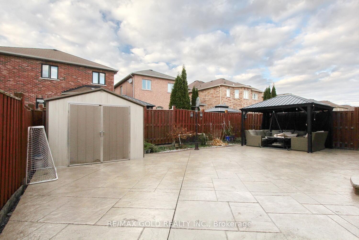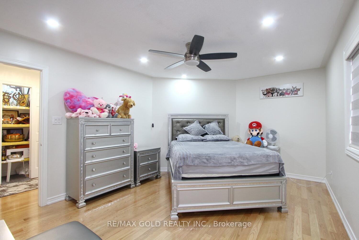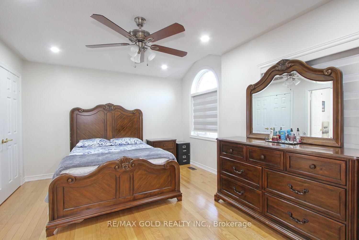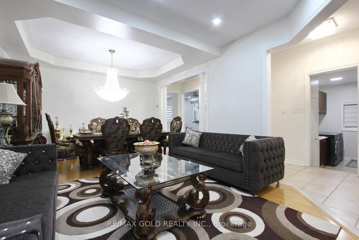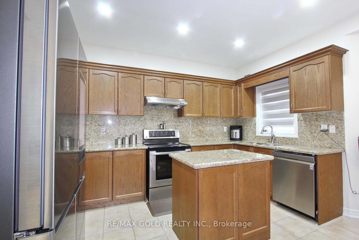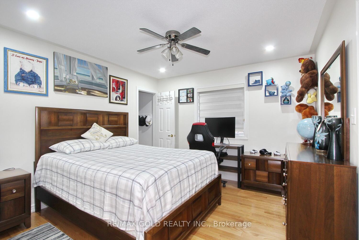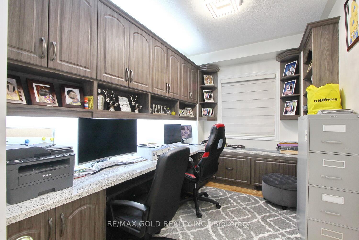$1,749,000
Available - For Sale
Listing ID: W10415795
42 Stradhale Rd , Brampton, L6P 2Y1, Ontario
| Stunning, Luxurious 4 Bedrms With 2 Bedrms Basement,5 Washrms, Hardwood Flooring Throughout The House, In High Demand Area. Grand Double Door Entry With Big Foyer, Spacious Kitchen With Granite Countertops &Backsplash, S/Steel Appliances. D/Shade Curtain, Newly Painted. Large Family Rm With Fire Place And Many More To List. This house has Approx.3500 sq feet of living space and is on a huge lot with a good-sized Backyard. Close To All The Amenities. Seeing Is Believing. |
| Price | $1,749,000 |
| Taxes: | $6800.00 |
| Address: | 42 Stradhale Rd , Brampton, L6P 2Y1, Ontario |
| Lot Size: | 40.08 x 106.76 (Feet) |
| Directions/Cross Streets: | The Gore Rd/ Stathdale |
| Rooms: | 8 |
| Rooms +: | 3 |
| Bedrooms: | 4 |
| Bedrooms +: | 2 |
| Kitchens: | 2 |
| Family Room: | Y |
| Basement: | Finished, Sep Entrance |
| Property Type: | Detached |
| Style: | 2-Storey |
| Exterior: | Brick |
| Garage Type: | Built-In |
| (Parking/)Drive: | Available |
| Drive Parking Spaces: | 4 |
| Pool: | None |
| Fireplace/Stove: | Y |
| Heat Source: | Electric |
| Heat Type: | Forced Air |
| Central Air Conditioning: | Central Air |
| Sewers: | Sewers |
| Water: | Municipal |
$
%
Years
This calculator is for demonstration purposes only. Always consult a professional
financial advisor before making personal financial decisions.
| Although the information displayed is believed to be accurate, no warranties or representations are made of any kind. |
| RE/MAX GOLD REALTY INC. |
|
|

Dir:
1-866-382-2968
Bus:
416-548-7854
Fax:
416-981-7184
| Virtual Tour | Book Showing | Email a Friend |
Jump To:
At a Glance:
| Type: | Freehold - Detached |
| Area: | Peel |
| Municipality: | Brampton |
| Neighbourhood: | Bram East |
| Style: | 2-Storey |
| Lot Size: | 40.08 x 106.76(Feet) |
| Tax: | $6,800 |
| Beds: | 4+2 |
| Baths: | 5 |
| Fireplace: | Y |
| Pool: | None |
Locatin Map:
Payment Calculator:
- Color Examples
- Green
- Black and Gold
- Dark Navy Blue And Gold
- Cyan
- Black
- Purple
- Gray
- Blue and Black
- Orange and Black
- Red
- Magenta
- Gold
- Device Examples

