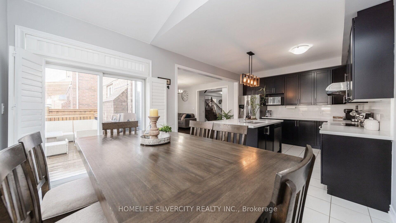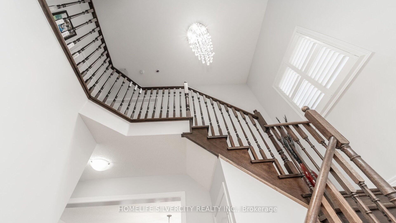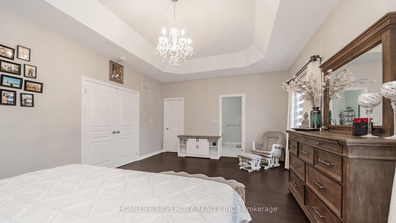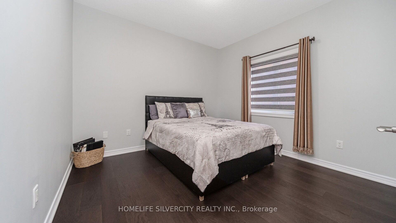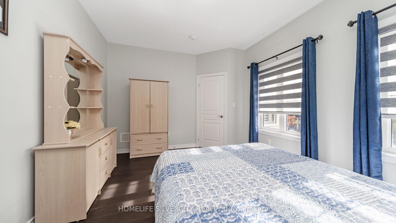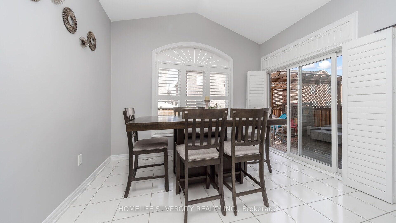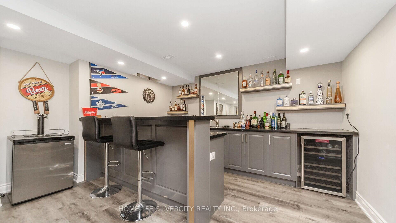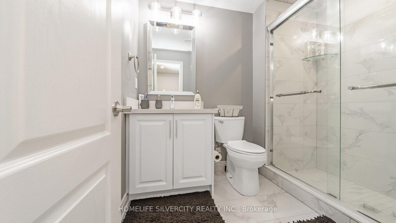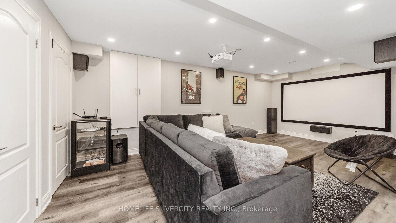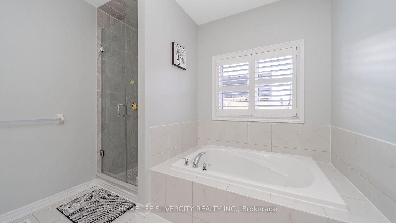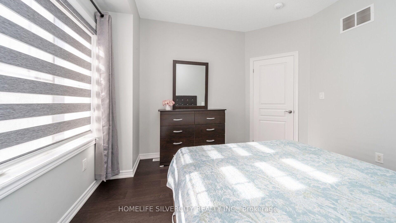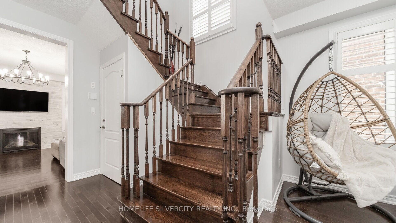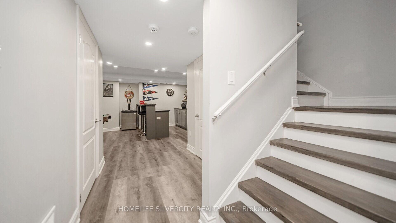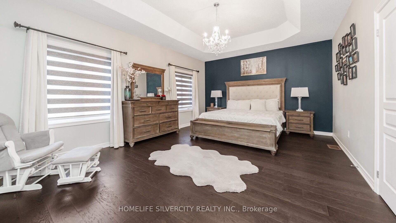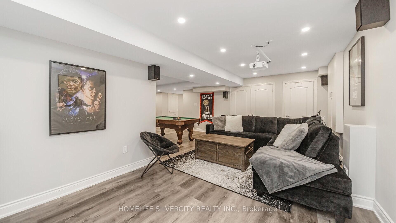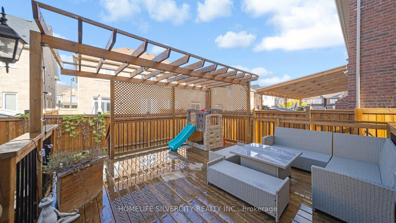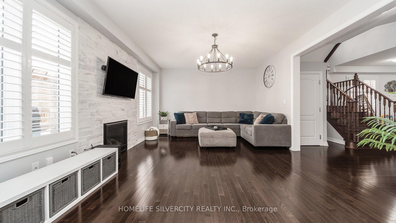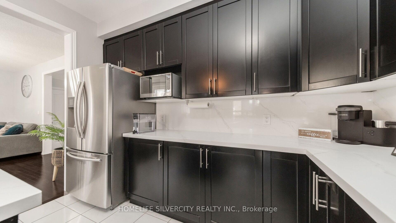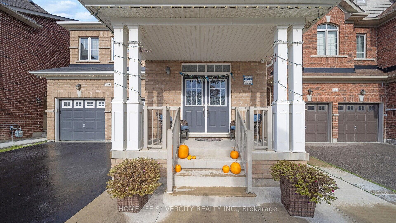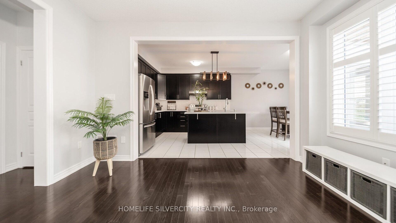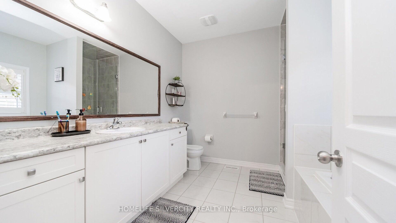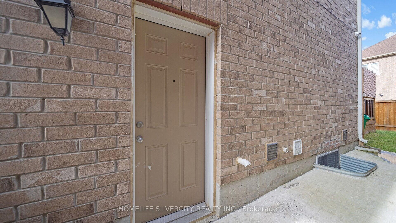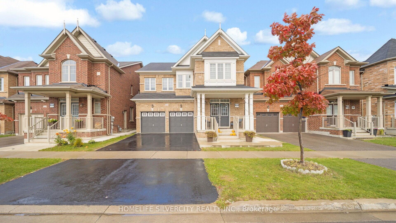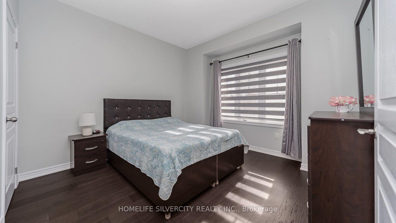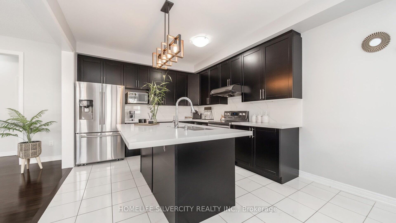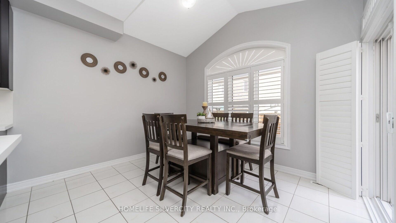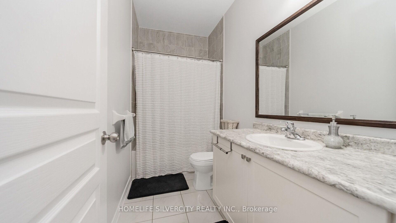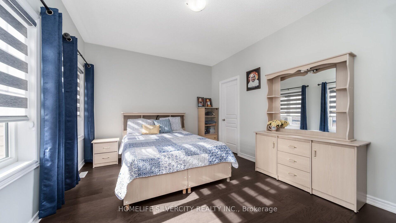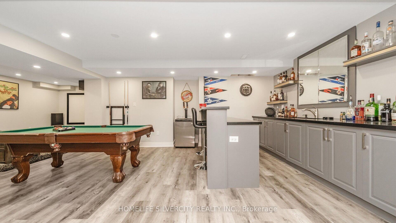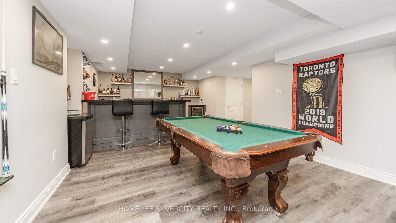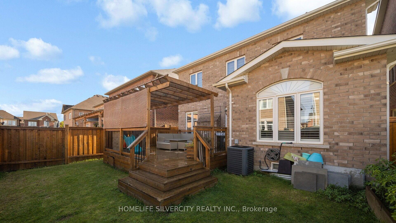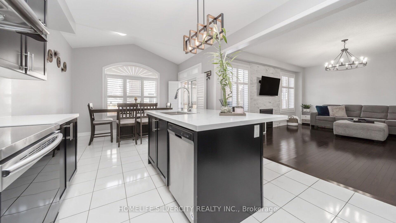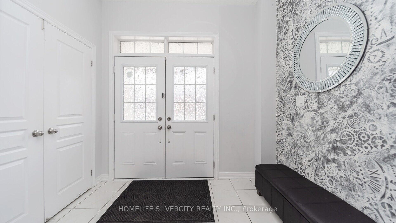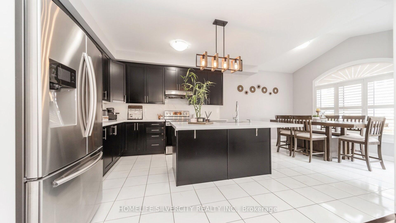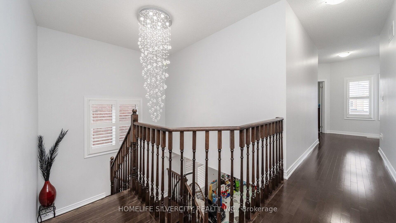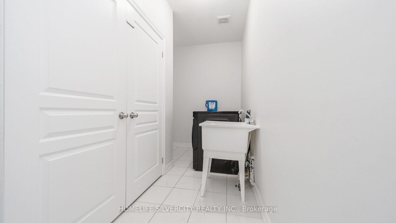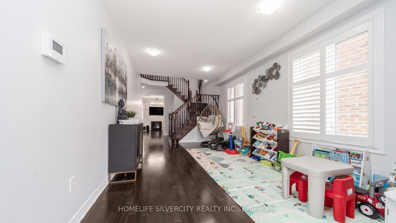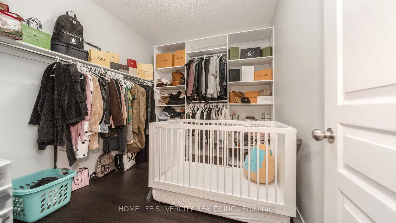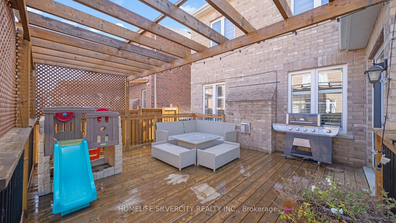$1,419,900
Available - For Sale
Listing ID: W10415175
373 Robert Parkinson Dr , Brampton, L7A 4B8, Ontario
| Introducing a beautifully maintained 4-bedroom detached home spanning approximately 2,700 square feet. This property boasts a double car garage and an inviting double door entry. The entire home features brand new hardwood flooring, no carpet anywhere. The newly upgraded kitchen comes with quartz countertops and a stylish backsplash. Step outside to a newly built deck in the backyard, perfect for entertaining. The property also includes a legally finished one-bedroom basement apartment with a separate entrance, a full washroom, and a bar that can be converted into a legal kitchen. Additional upgrades include new blinds throughout the house, along with numerous other enhancements. This is a must-see home! |
| Price | $1,419,900 |
| Taxes: | $8000.00 |
| Address: | 373 Robert Parkinson Dr , Brampton, L7A 4B8, Ontario |
| Lot Size: | 38.11 x 91.18 (Feet) |
| Directions/Cross Streets: | Mayfield Rd & Robert Parkinson Dr |
| Rooms: | 9 |
| Bedrooms: | 4 |
| Bedrooms +: | 1 |
| Kitchens: | 1 |
| Kitchens +: | 1 |
| Family Room: | Y |
| Basement: | Apartment |
| Property Type: | Detached |
| Style: | 2-Storey |
| Exterior: | Brick, Brick Front |
| Garage Type: | Attached |
| (Parking/)Drive: | Available |
| Drive Parking Spaces: | 2 |
| Pool: | None |
| Fireplace/Stove: | Y |
| Heat Source: | Gas |
| Heat Type: | Forced Air |
| Central Air Conditioning: | Central Air |
| Sewers: | Sewers |
| Water: | Municipal |
$
%
Years
This calculator is for demonstration purposes only. Always consult a professional
financial advisor before making personal financial decisions.
| Although the information displayed is believed to be accurate, no warranties or representations are made of any kind. |
| HOMELIFE SILVERCITY REALTY INC. |
|
|

Dir:
1-866-382-2968
Bus:
416-548-7854
Fax:
416-981-7184
| Virtual Tour | Book Showing | Email a Friend |
Jump To:
At a Glance:
| Type: | Freehold - Detached |
| Area: | Peel |
| Municipality: | Brampton |
| Neighbourhood: | Northwest Brampton |
| Style: | 2-Storey |
| Lot Size: | 38.11 x 91.18(Feet) |
| Tax: | $8,000 |
| Beds: | 4+1 |
| Baths: | 4 |
| Fireplace: | Y |
| Pool: | None |
Locatin Map:
Payment Calculator:
- Color Examples
- Green
- Black and Gold
- Dark Navy Blue And Gold
- Cyan
- Black
- Purple
- Gray
- Blue and Black
- Orange and Black
- Red
- Magenta
- Gold
- Device Examples

