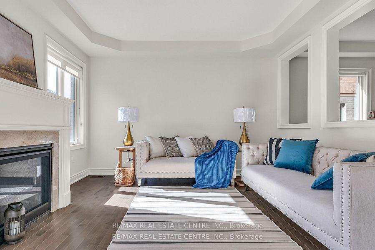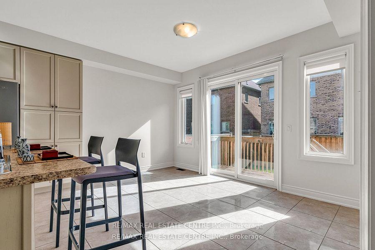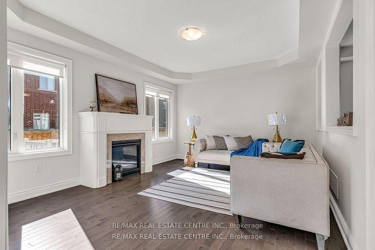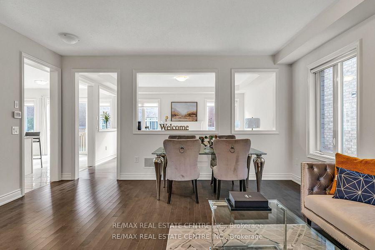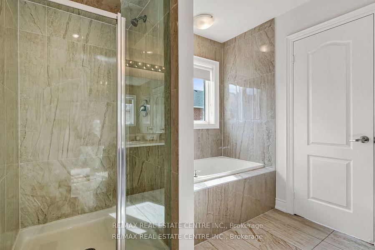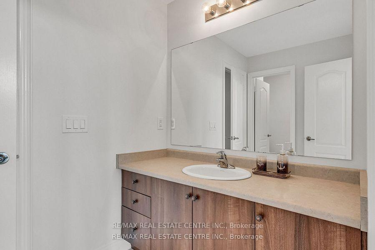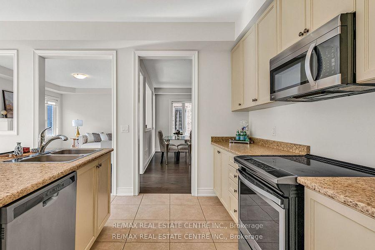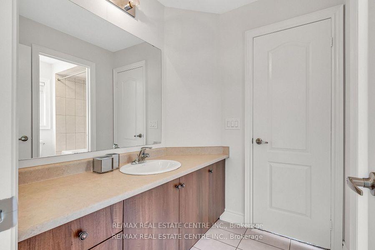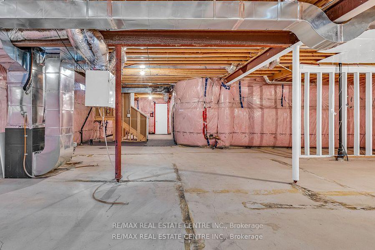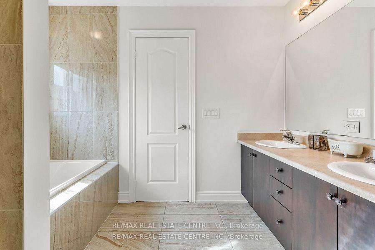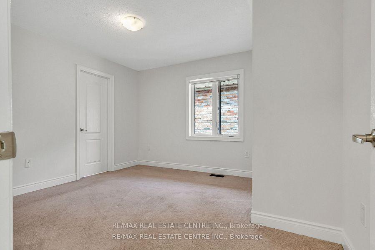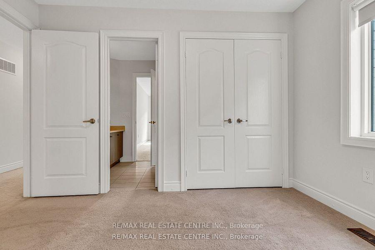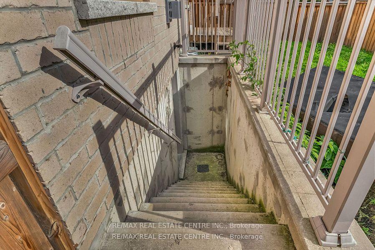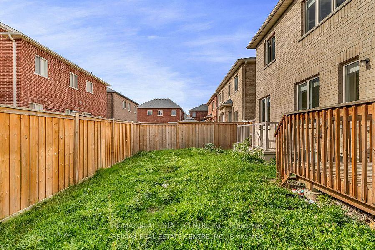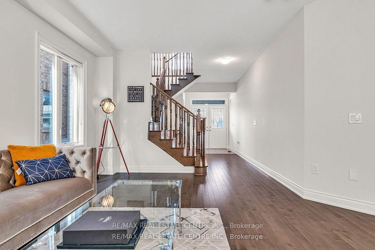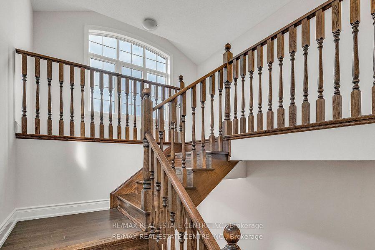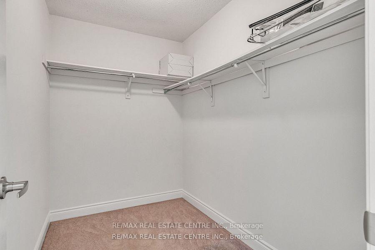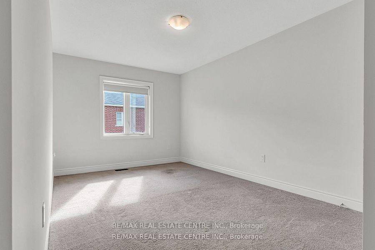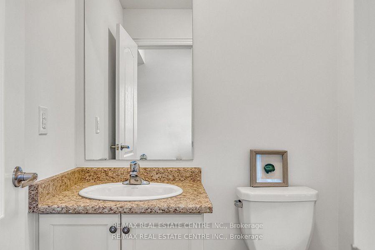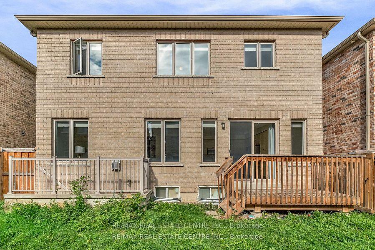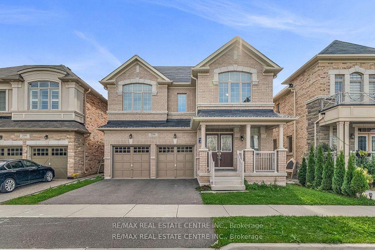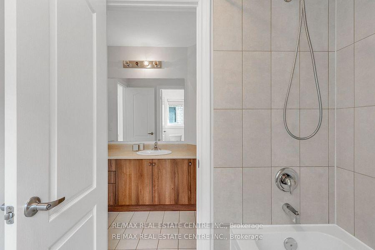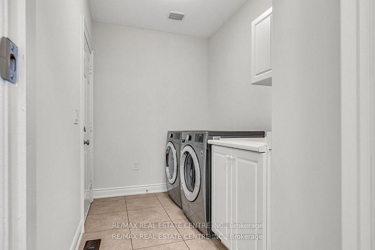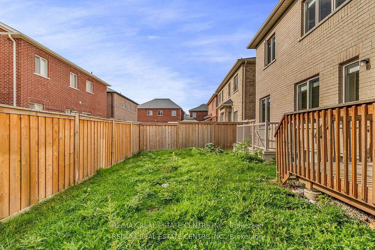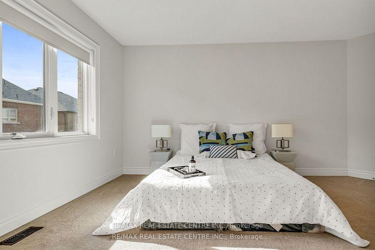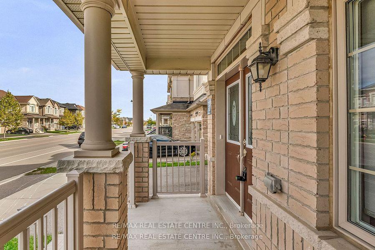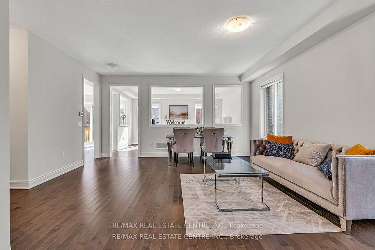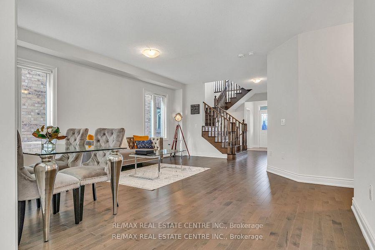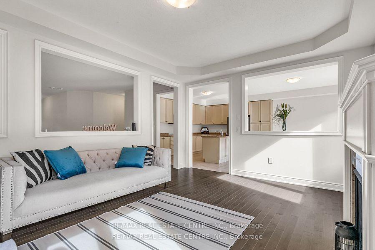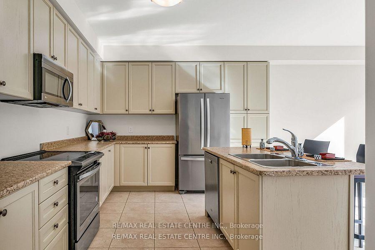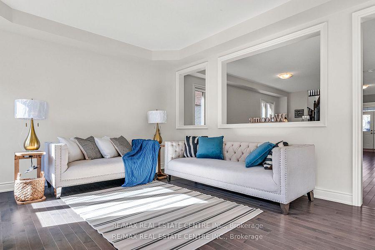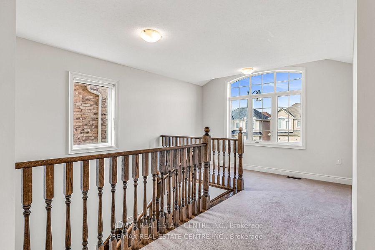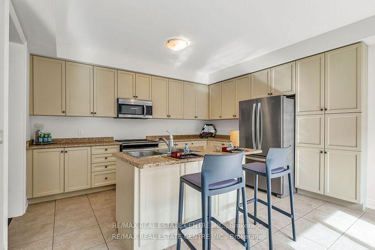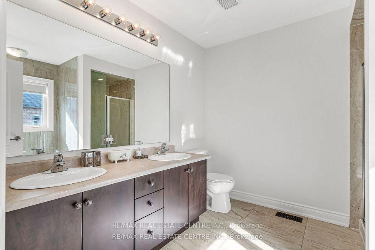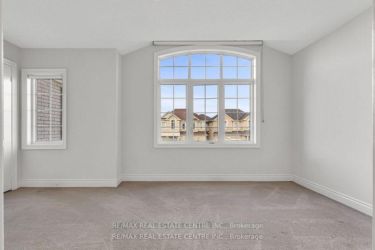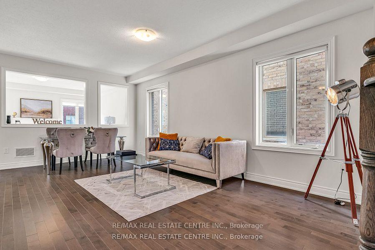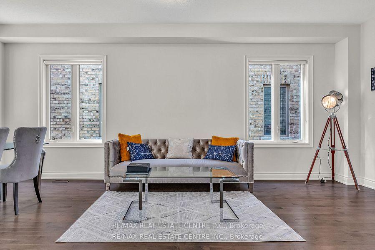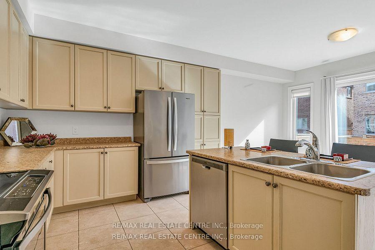$1,399,999
Available - For Sale
Listing ID: W10340574
286 Etheridge Ave , Milton, L9E 1H7, Ontario
| Stunning 5 Br+1 In Milton's Highly Sought After Ford Community, App. 3000 sf of Living Space In This Gorgeous 5 Beds 4 Bath Home. This Beautiful Home Features 9'Smooth Ceilings On Main, Large Windows For Lots of Natural Light, Open Concept Main Floor To Entertain Your Guests With Perfect Sized Great, Living, Dining, Kitchen & Eat-In Areas, Walk-up basement W/Separate Entrance, Fenced Yard, Easy Access To HWY403,401&407, Steps To Schools, Parks, Shops, Public Transit! |
| Extras: S/S Appliances: Stove, Range Hood, Fridge, Dishwasher, Built-in Microwave, Washer, Dryer, Custom Window Coverings, Garage Door Opener, HWT is Rental Item. |
| Price | $1,399,999 |
| Taxes: | $4734.00 |
| Address: | 286 Etheridge Ave , Milton, L9E 1H7, Ontario |
| Lot Size: | 40.03 x 90.22 (Feet) |
| Directions/Cross Streets: | Ontario St S/Louis St. Laurent Avenue |
| Rooms: | 9 |
| Rooms +: | 1 |
| Bedrooms: | 5 |
| Bedrooms +: | 1 |
| Kitchens: | 1 |
| Family Room: | Y |
| Basement: | Sep Entrance, Walk-Up |
| Approximatly Age: | 0-5 |
| Property Type: | Detached |
| Style: | 2-Storey |
| Exterior: | Brick |
| Garage Type: | Detached |
| (Parking/)Drive: | Pvt Double |
| Drive Parking Spaces: | 2 |
| Pool: | None |
| Approximatly Age: | 0-5 |
| Approximatly Square Footage: | 2500-3000 |
| Property Features: | Fenced Yard, Hospital, Library, Park, Public Transit, Rec Centre |
| Fireplace/Stove: | Y |
| Heat Source: | Gas |
| Heat Type: | Forced Air |
| Central Air Conditioning: | Central Air |
| Sewers: | Sewers |
| Water: | Municipal |
$
%
Years
This calculator is for demonstration purposes only. Always consult a professional
financial advisor before making personal financial decisions.
| Although the information displayed is believed to be accurate, no warranties or representations are made of any kind. |
| RE/MAX REAL ESTATE CENTRE INC. |
|
|

Dir:
1-866-382-2968
Bus:
416-548-7854
Fax:
416-981-7184
| Book Showing | Email a Friend |
Jump To:
At a Glance:
| Type: | Freehold - Detached |
| Area: | Halton |
| Municipality: | Milton |
| Neighbourhood: | Ford |
| Style: | 2-Storey |
| Lot Size: | 40.03 x 90.22(Feet) |
| Approximate Age: | 0-5 |
| Tax: | $4,734 |
| Beds: | 5+1 |
| Baths: | 4 |
| Fireplace: | Y |
| Pool: | None |
Locatin Map:
Payment Calculator:
- Color Examples
- Green
- Black and Gold
- Dark Navy Blue And Gold
- Cyan
- Black
- Purple
- Gray
- Blue and Black
- Orange and Black
- Red
- Magenta
- Gold
- Device Examples

