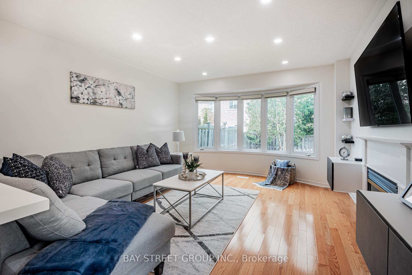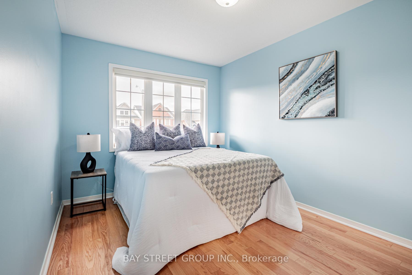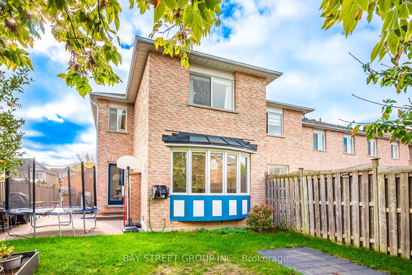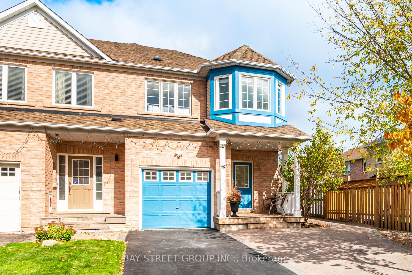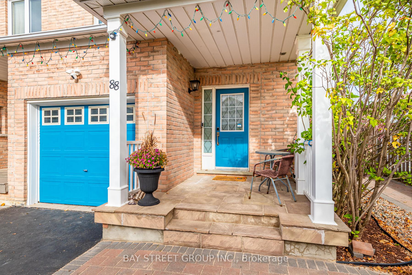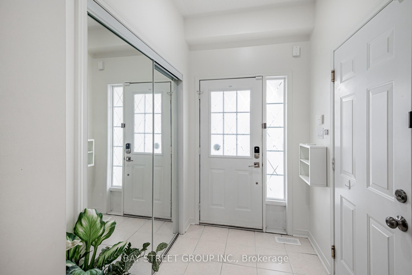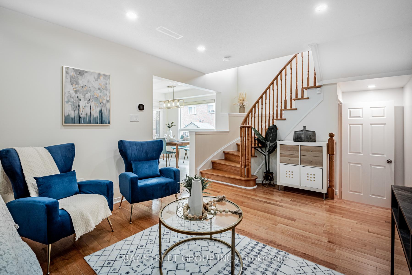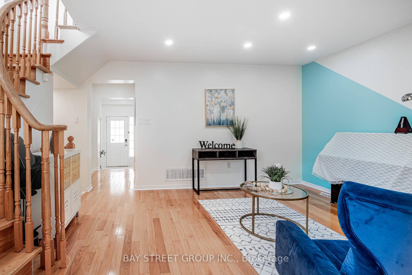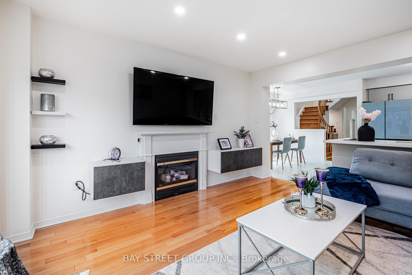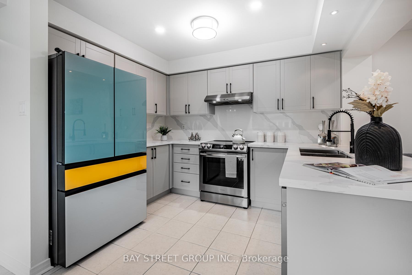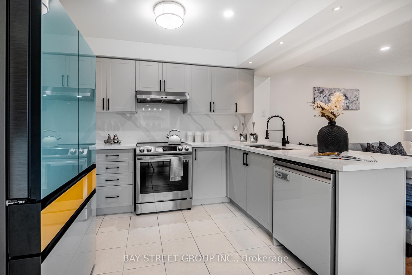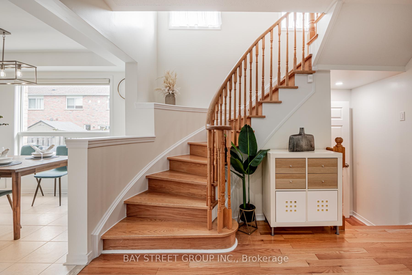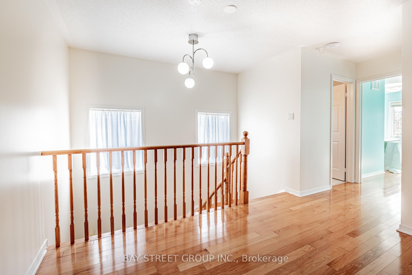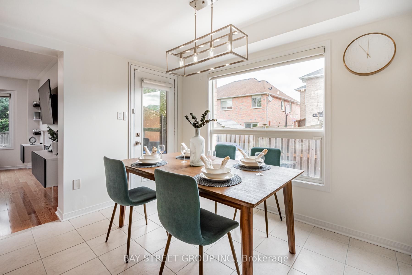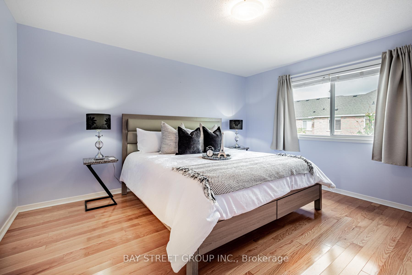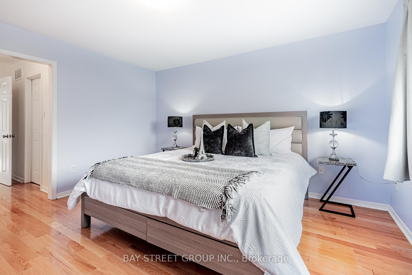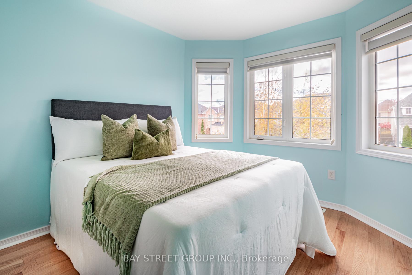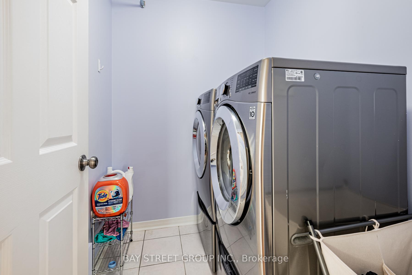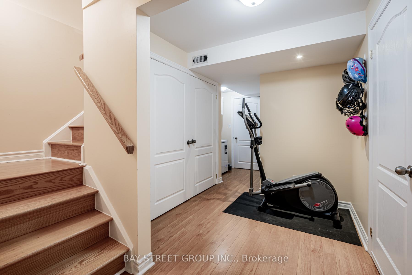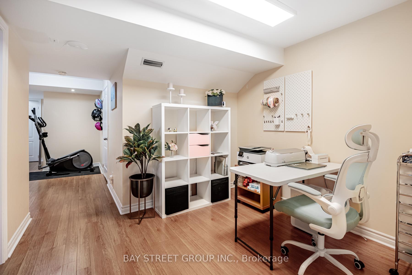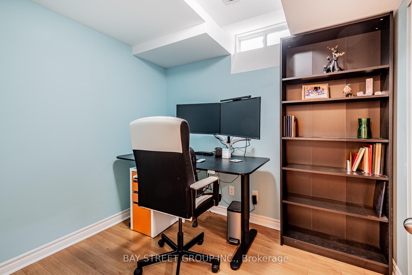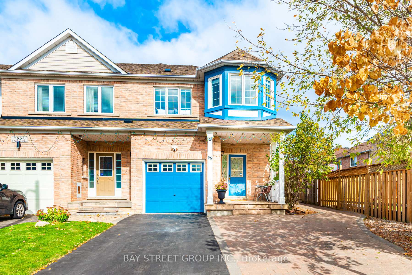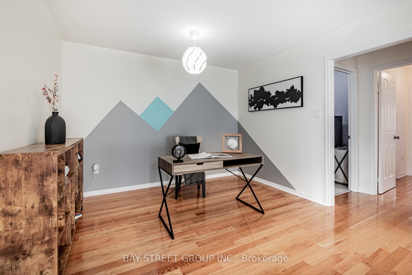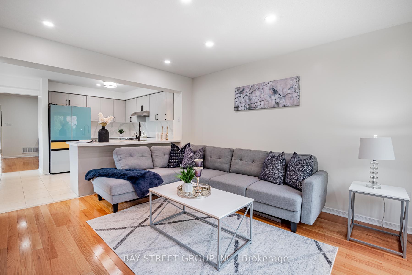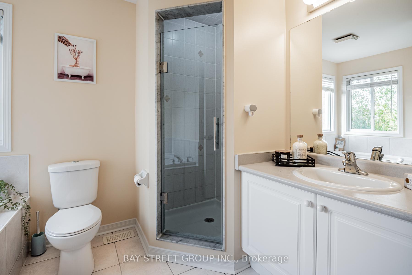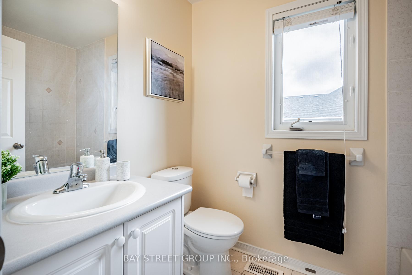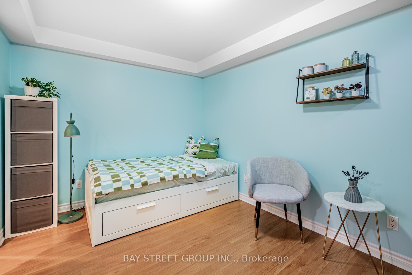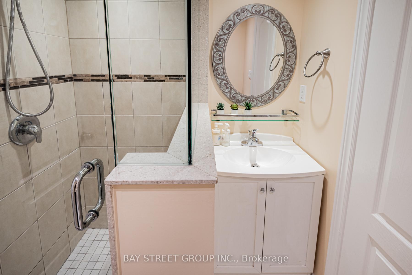$1,090,000
Available - For Sale
Listing ID: N9399618
88 Madison Ave , Richmond Hill, L4E 4P4, Ontario
| End Unit Freehold Townhome *like a Semi!! *Ready to Move-In! 30 Ft Wide Lot, 2562 Living Space. *Newly renovated Kitchen with Quartz Countertop, Backsplash, New Sinks, Faucets, Panels, Handles and Soft Closing Hinges!*Freshly Painted *New Furnace, Heat Pump, Tankless Water Heater (2022) *New Fridge, Dishwasher, Induction Range (2022) *New Laundry Pair with Extra Pedestal Washer (2021) *Renovated Garage w/ Smart Garage Door Opener, Lighting, Overhead Shelves (2021).Extremely Spacious Sitting Room, Living Room and Second Level can turn into Library/Office/Extra Living Space, Hardwood Floor Through Out Main & Second Level. Bright Light-filled Interior w/ Large Windows & Pot Lights. Finished Basement w/ Bedroom, Bathroom, Office. Direct Access from Single Car Garage, Widen Driveway, Interlocking from Driveway to Backyard, Fits 4 Cars. Extremely Convenient, 7 min to King City GO Station. 10 min to both Hwy404/400. Top Ranked IB School (Rank 33/688, Score: 9.57) Dr. G. W. Williams Secondary School. Close to Parks, Restaurants, Schools, Public Transportation and more! |
| Extras: Smart Home Appliances: *Induction Range, Dish Washer, Fridge, Wash & Dryer.* Range Hood. Smart Garage Door Opener. All ELF & All Windows Coverings. |
| Price | $1,090,000 |
| Taxes: | $4598.98 |
| Address: | 88 Madison Ave , Richmond Hill, L4E 4P4, Ontario |
| Lot Size: | 30.51 x 103.35 (Feet) |
| Directions/Cross Streets: | Bathurst St & King Rd |
| Rooms: | 11 |
| Rooms +: | 2 |
| Bedrooms: | 3 |
| Bedrooms +: | 1 |
| Kitchens: | 1 |
| Family Room: | Y |
| Basement: | Finished |
| Property Type: | Att/Row/Twnhouse |
| Style: | 2-Storey |
| Exterior: | Brick |
| Garage Type: | Built-In |
| (Parking/)Drive: | Private |
| Drive Parking Spaces: | 4 |
| Pool: | None |
| Fireplace/Stove: | Y |
| Heat Source: | Gas |
| Heat Type: | Forced Air |
| Central Air Conditioning: | Central Air |
| Laundry Level: | Upper |
| Elevator Lift: | N |
| Sewers: | Sewers |
| Water: | Municipal |
$
%
Years
This calculator is for demonstration purposes only. Always consult a professional
financial advisor before making personal financial decisions.
| Although the information displayed is believed to be accurate, no warranties or representations are made of any kind. |
| BAY STREET GROUP INC. |
|
|

Dir:
1-866-382-2968
Bus:
416-548-7854
Fax:
416-981-7184
| Virtual Tour | Book Showing | Email a Friend |
Jump To:
At a Glance:
| Type: | Freehold - Att/Row/Twnhouse |
| Area: | York |
| Municipality: | Richmond Hill |
| Neighbourhood: | Oak Ridges |
| Style: | 2-Storey |
| Lot Size: | 30.51 x 103.35(Feet) |
| Tax: | $4,598.98 |
| Beds: | 3+1 |
| Baths: | 4 |
| Fireplace: | Y |
| Pool: | None |
Locatin Map:
Payment Calculator:
- Color Examples
- Green
- Black and Gold
- Dark Navy Blue And Gold
- Cyan
- Black
- Purple
- Gray
- Blue and Black
- Orange and Black
- Red
- Magenta
- Gold
- Device Examples

