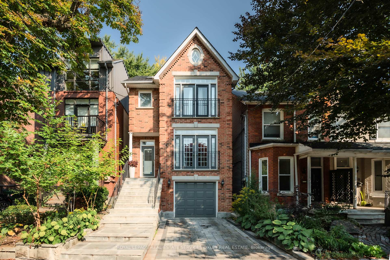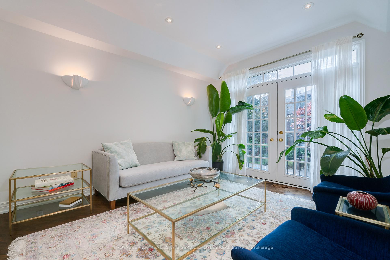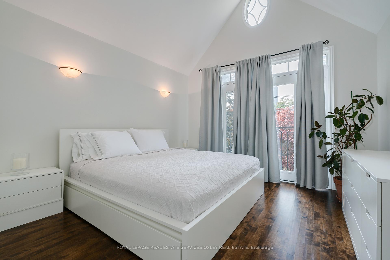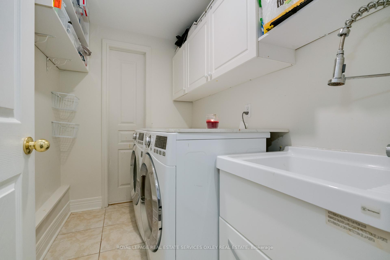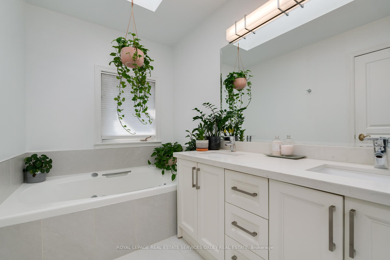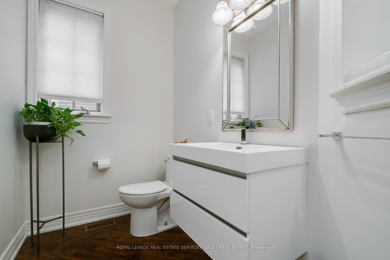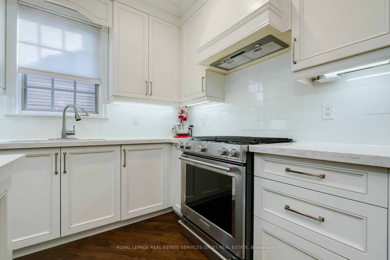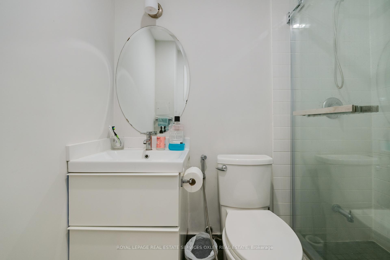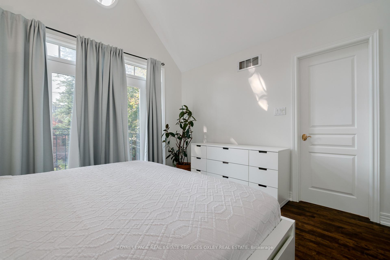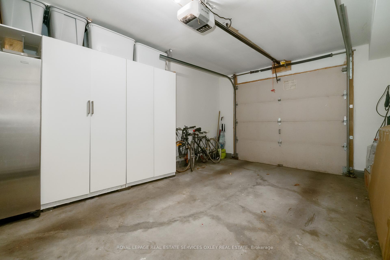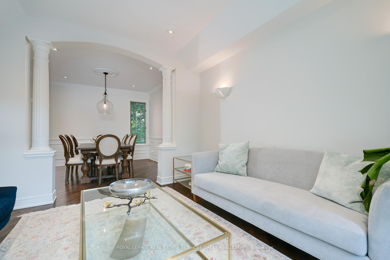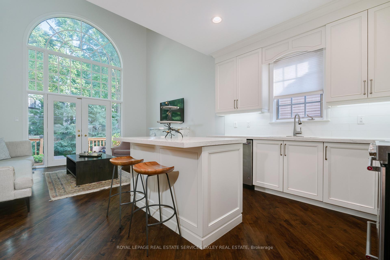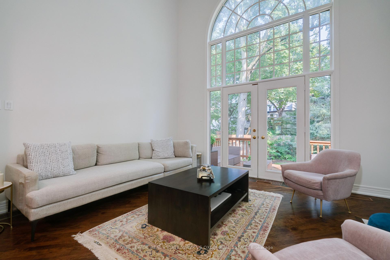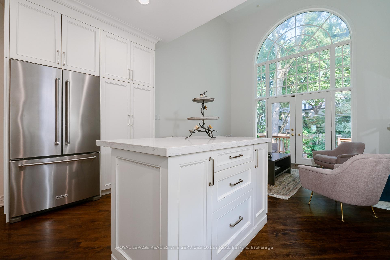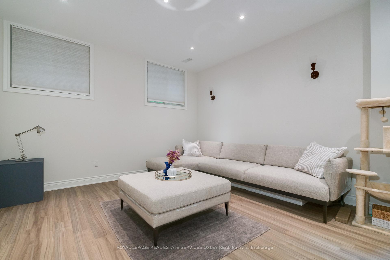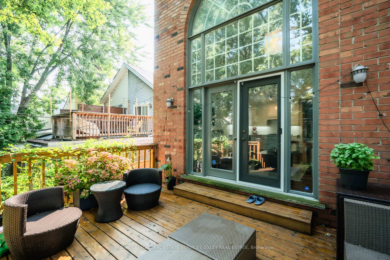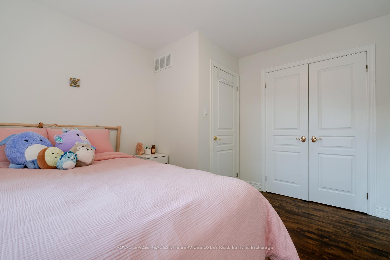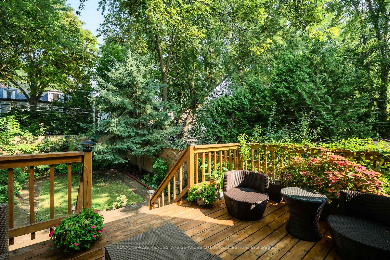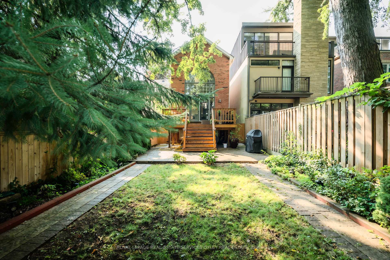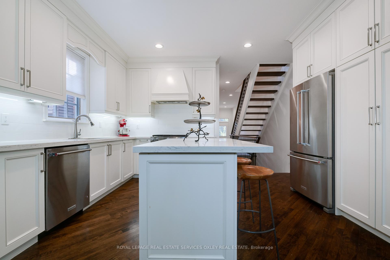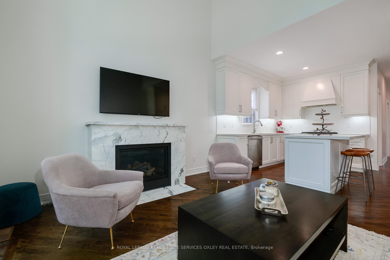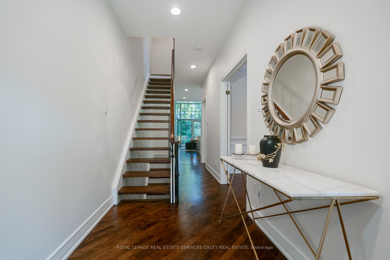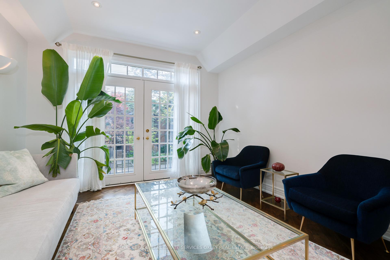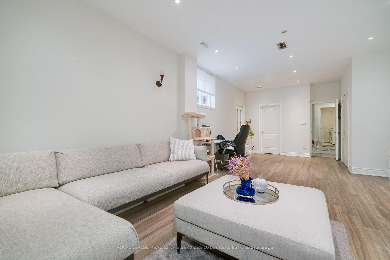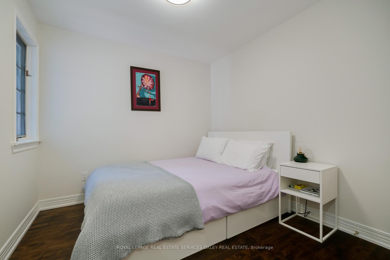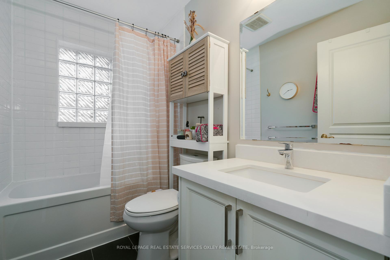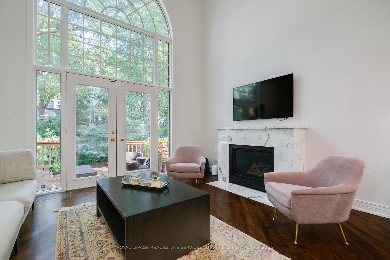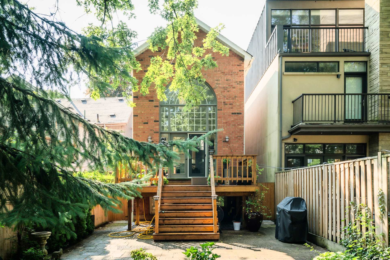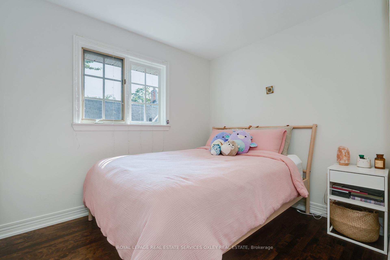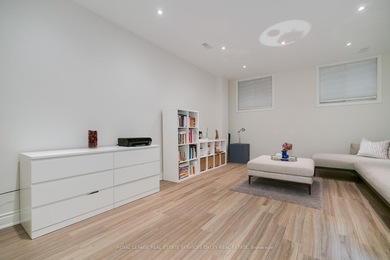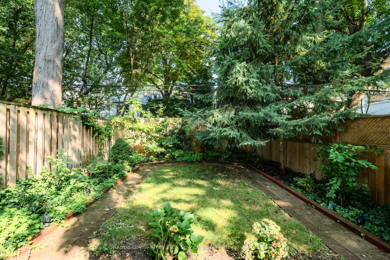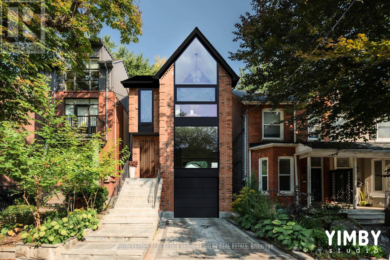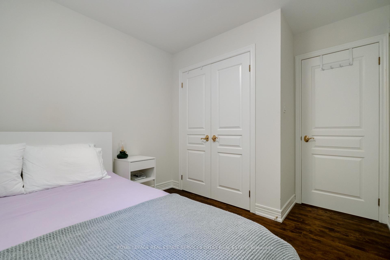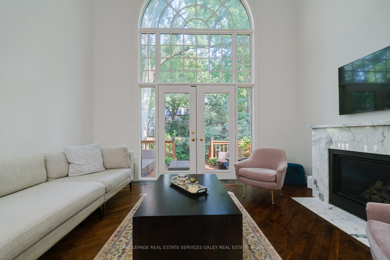$3,395,000
Available - For Sale
Listing ID: C9348750
74 Macpherson Ave , Toronto, M5R 1W8, Ontario
| Imagine the before and after of this rarely offered detached, red brick home located on coveted Macpherson Ave, just steps to Yonge St and a short walk to Yorkville. The architectural rendering by YIMBY Studio showcases how you can transform the exterior through a modern treatment and have incredible curb appeal! Approx. 30-year new build with private drive and integrated garage provides all the modern conveniences one would desire including amazing ceiling height, thoughtful floor plan, and well-designed systems. This home features an ideal main floor layout, with a combined living/dining room that is fantastic for entertaining; and the renovated kitchen combined with family room & expansive cathedral ceilings provides streaming sunshine throughout the day. Walk out to a lovely deck and a perfectly sized city garden under a canopy of mature trees. A wall of windows provides views of surrounding greenery, further enhances the connection between indoor/outdoor space. The 2nd floor is the perfect space for a couple, downsizers, or a small family with well-appointed bedrooms and a primary with a lovely ensuite overlooking the front of the house. The incredible lower level has soaring ceiling height, a walkout to the backyard, and direct access to the garage. Opportunity abounds for anyone looking to renovate, move right in or - with no heritage restrictions - build to suit as the land value and location will never disappoint. This is an incredible opportunity in a neighbourhood filled with many semi-detached homes to own a standalone detached gem with 2 car parking. Truly the best of both worlds, the peace, and tranquility of an upscale residential street, paired with the vibrancy and convenience of being steps away from Yonge St, Ramsden Park, TTC, and the finest shops and restaurants in Summerhill, Rosedale & Yorkville, 74 Macpherson is a gem not to be missed. |
| Price | $3,395,000 |
| Taxes: | $14800.00 |
| Address: | 74 Macpherson Ave , Toronto, M5R 1W8, Ontario |
| Lot Size: | 25.00 x 120.00 (Feet) |
| Directions/Cross Streets: | Yonge & Macpherson |
| Rooms: | 7 |
| Rooms +: | 1 |
| Bedrooms: | 3 |
| Bedrooms +: | |
| Kitchens: | 1 |
| Family Room: | Y |
| Basement: | Fin W/O |
| Property Type: | Detached |
| Style: | 2-Storey |
| Exterior: | Brick |
| Garage Type: | Built-In |
| (Parking/)Drive: | Private |
| Drive Parking Spaces: | 1 |
| Pool: | None |
| Fireplace/Stove: | Y |
| Heat Source: | Gas |
| Heat Type: | Forced Air |
| Central Air Conditioning: | Central Air |
| Laundry Level: | Lower |
| Sewers: | Sewers |
| Water: | Municipal |
$
%
Years
This calculator is for demonstration purposes only. Always consult a professional
financial advisor before making personal financial decisions.
| Although the information displayed is believed to be accurate, no warranties or representations are made of any kind. |
| ROYAL LEPAGE REAL ESTATE SERVICES OXLEY REAL ESTATE |
|
|

Dir:
1-866-382-2968
Bus:
416-548-7854
Fax:
416-981-7184
| Virtual Tour | Book Showing | Email a Friend |
Jump To:
At a Glance:
| Type: | Freehold - Detached |
| Area: | Toronto |
| Municipality: | Toronto |
| Neighbourhood: | Annex |
| Style: | 2-Storey |
| Lot Size: | 25.00 x 120.00(Feet) |
| Tax: | $14,800 |
| Beds: | 3 |
| Baths: | 4 |
| Fireplace: | Y |
| Pool: | None |
Locatin Map:
Payment Calculator:
- Color Examples
- Green
- Black and Gold
- Dark Navy Blue And Gold
- Cyan
- Black
- Purple
- Gray
- Blue and Black
- Orange and Black
- Red
- Magenta
- Gold
- Device Examples

