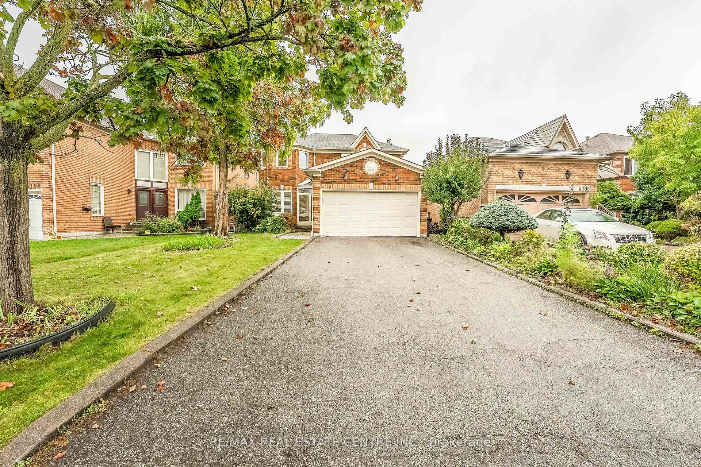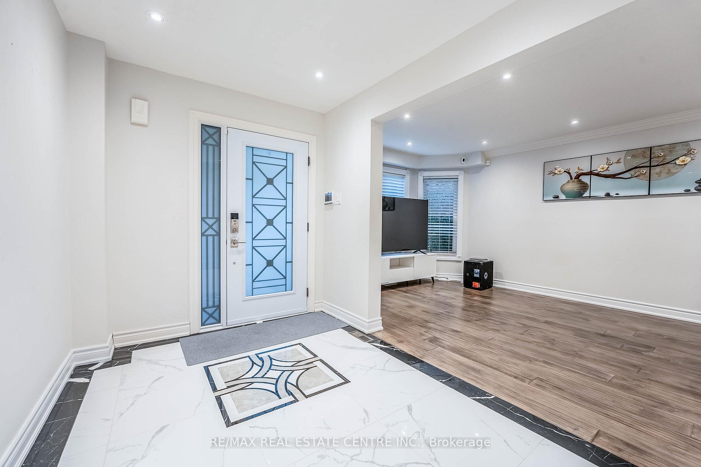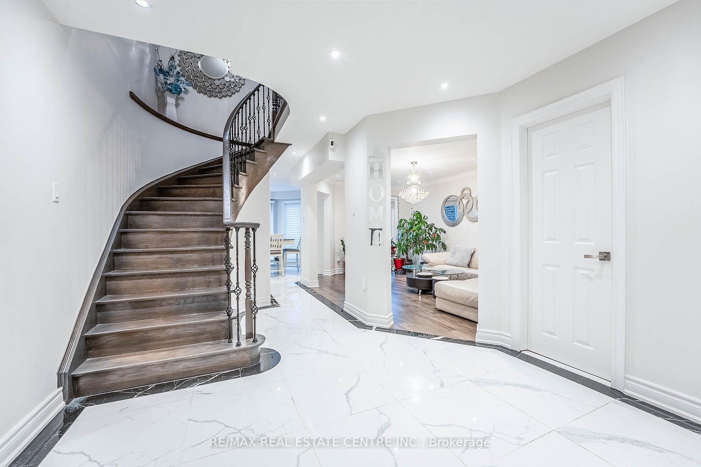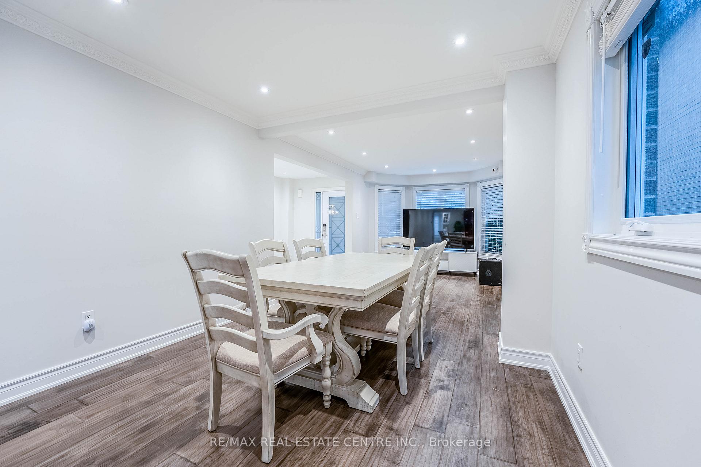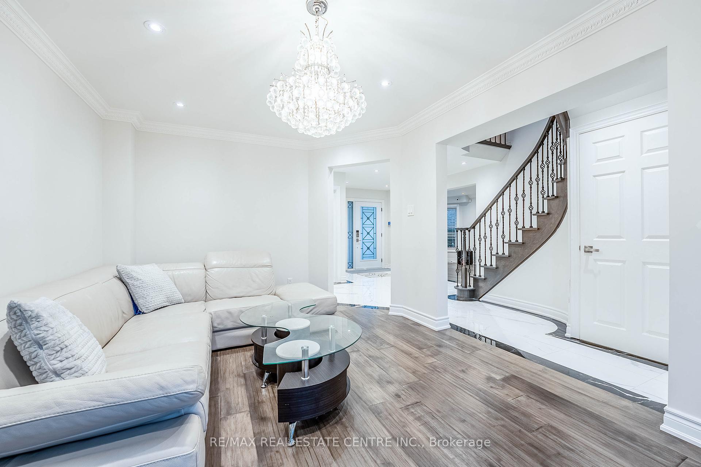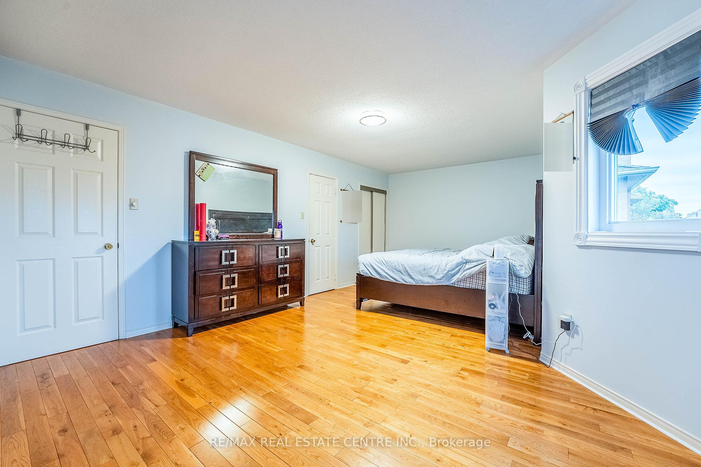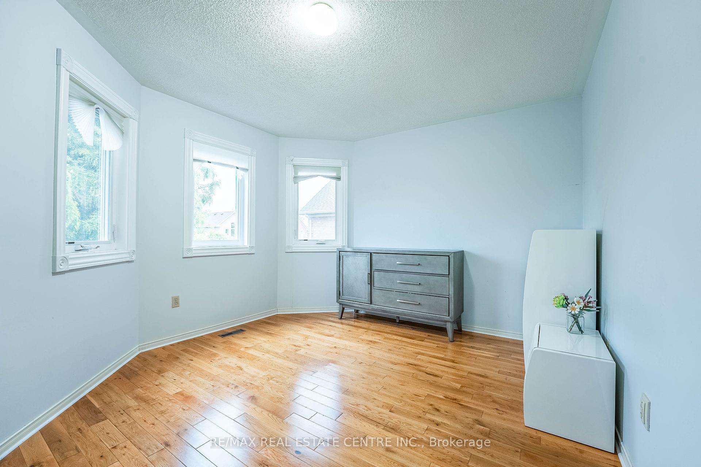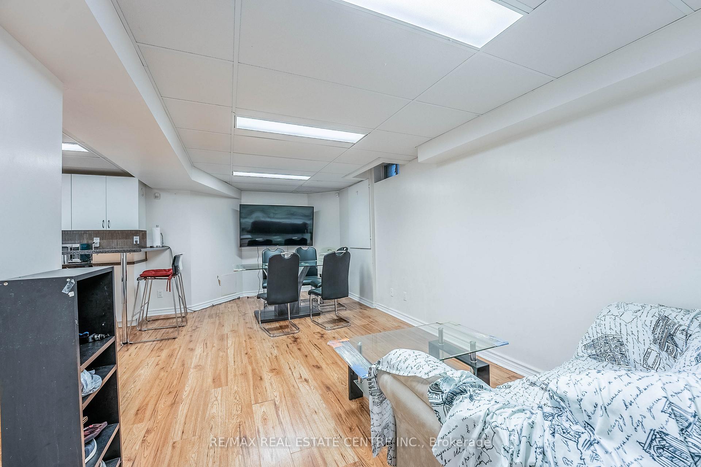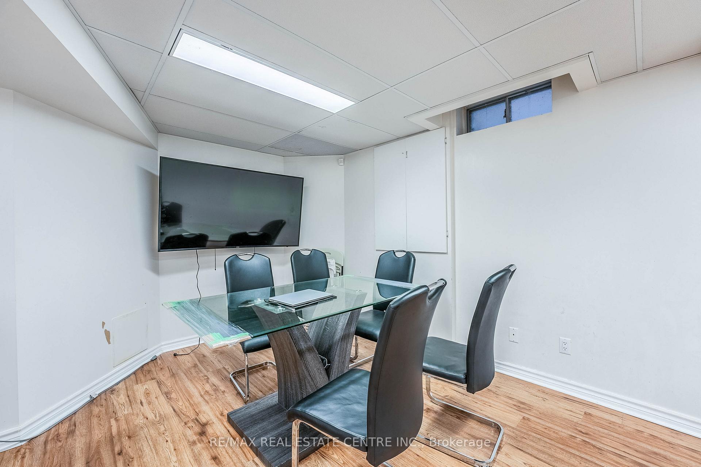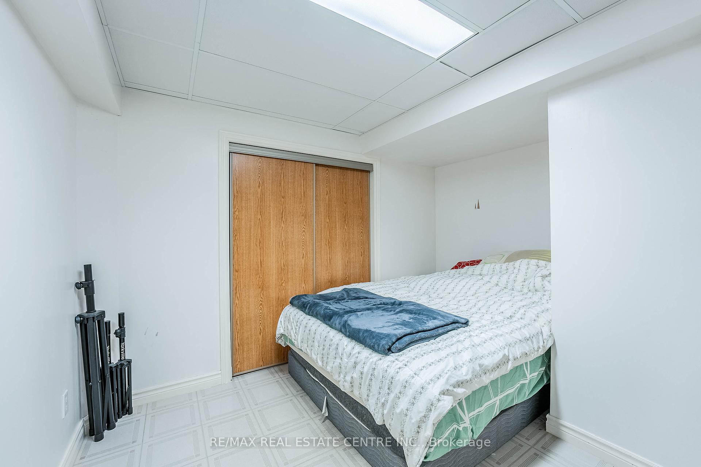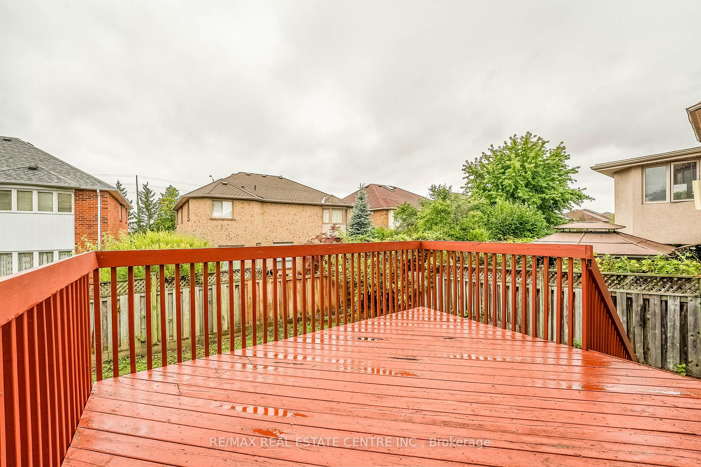$1,499,000
Available - For Sale
Listing ID: W10415973
5202 Buttermill Crt , Mississauga, L5V 1S4, Ontario
| Amazing Detached House in A High Demand Area East Credit. Sitting On A Quiet Cul-De-Sac Crt, Fabulous Layout 4 + 3 Bedroom Home, enclosed porch, parking 4 car driveway and 2 car garage. Main Floor Laundry, Eat-in Kitchen, Beautifully Renovated/Upgraded in One of The Best Streets in the East Credit Area. Spacious Living/Dining W Hardwood Floor, Crown Moulding and Energy-Efficient LED Pot Lights throughout, 9ft smooth ceilings and large windows throughout the main floor make this open-concept living space bright and very comfortable Living Experience. Renovated Modern kitchen with stainless steel appliances, Quartz countertop and Backsplash, walk out to large Deck. Newer Windows, Roof. Professionally Finished basement Apartment with 3 large sized bedrooms, bath, kitchen and Recreation room Possible to Make Walkout to Backyard. Walking Distance to Schools, Parks, Worships. Quick Access to Hwy 403/401, Minutes to Square One, Heartland Shopping. |
| Extras: Spacious 3-bedroom basement with full 3 piece bathroom and kitchen with lots of potential. |
| Price | $1,499,000 |
| Taxes: | $7099.87 |
| Address: | 5202 Buttermill Crt , Mississauga, L5V 1S4, Ontario |
| Lot Size: | 40.03 x 109.91 (Feet) |
| Directions/Cross Streets: | Eglington - Creditview |
| Rooms: | 14 |
| Bedrooms: | 4 |
| Bedrooms +: | 3 |
| Kitchens: | 1 |
| Kitchens +: | 1 |
| Family Room: | Y |
| Basement: | Apartment, Finished |
| Approximatly Age: | 31-50 |
| Property Type: | Detached |
| Style: | 2-Storey |
| Exterior: | Brick |
| Garage Type: | Attached |
| (Parking/)Drive: | Pvt Double |
| Drive Parking Spaces: | 4 |
| Pool: | None |
| Approximatly Age: | 31-50 |
| Fireplace/Stove: | N |
| Heat Source: | Gas |
| Heat Type: | Forced Air |
| Central Air Conditioning: | Central Air |
| Laundry Level: | Main |
| Elevator Lift: | N |
| Sewers: | Sewers |
| Water: | Municipal |
$
%
Years
This calculator is for demonstration purposes only. Always consult a professional
financial advisor before making personal financial decisions.
| Although the information displayed is believed to be accurate, no warranties or representations are made of any kind. |
| RE/MAX REAL ESTATE CENTRE INC. |
|
|

Dir:
1-866-382-2968
Bus:
416-548-7854
Fax:
416-981-7184
| Virtual Tour | Book Showing | Email a Friend |
Jump To:
At a Glance:
| Type: | Freehold - Detached |
| Area: | Peel |
| Municipality: | Mississauga |
| Neighbourhood: | East Credit |
| Style: | 2-Storey |
| Lot Size: | 40.03 x 109.91(Feet) |
| Approximate Age: | 31-50 |
| Tax: | $7,099.87 |
| Beds: | 4+3 |
| Baths: | 4 |
| Fireplace: | N |
| Pool: | None |
Locatin Map:
Payment Calculator:
- Color Examples
- Green
- Black and Gold
- Dark Navy Blue And Gold
- Cyan
- Black
- Purple
- Gray
- Blue and Black
- Orange and Black
- Red
- Magenta
- Gold
- Device Examples

