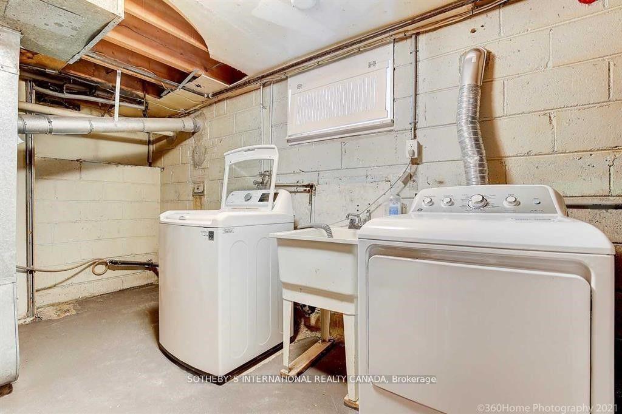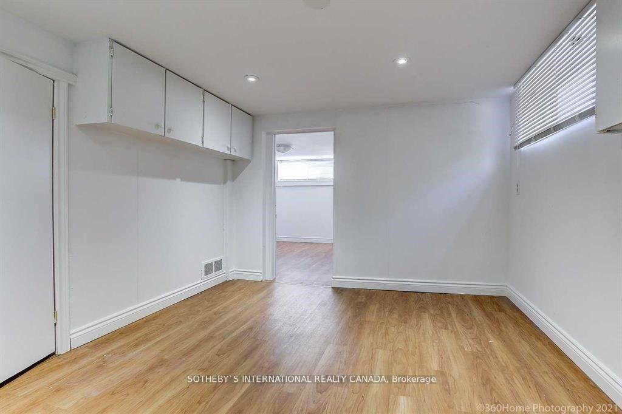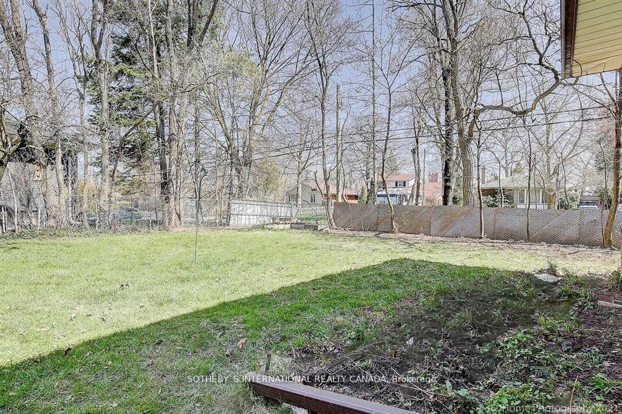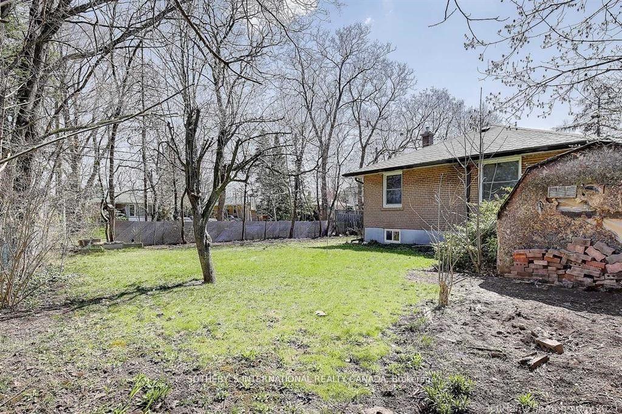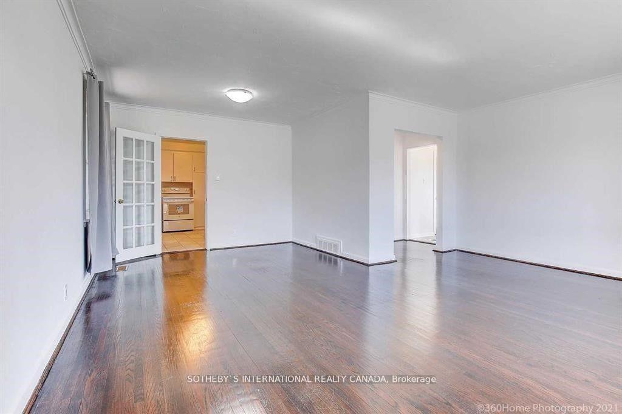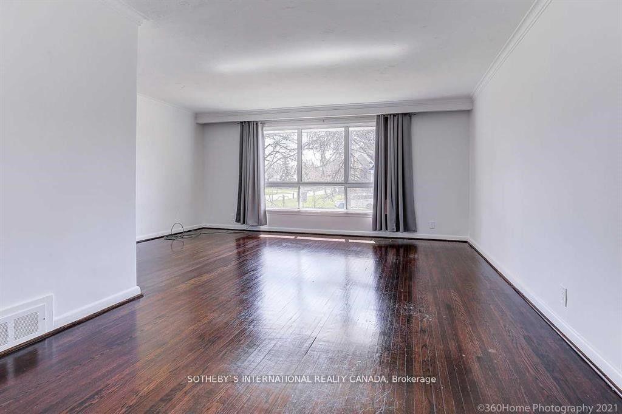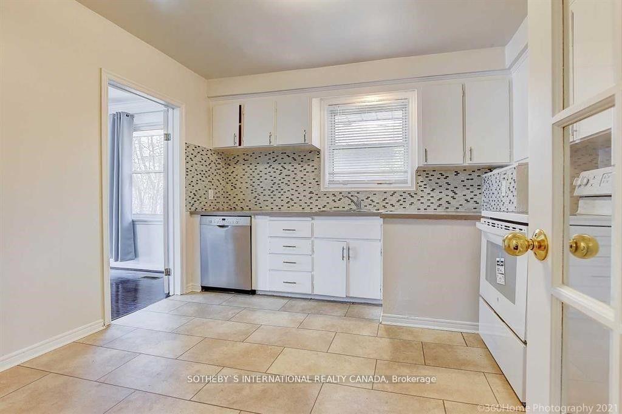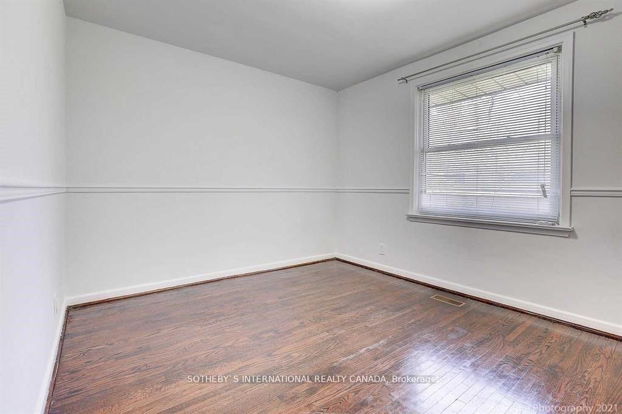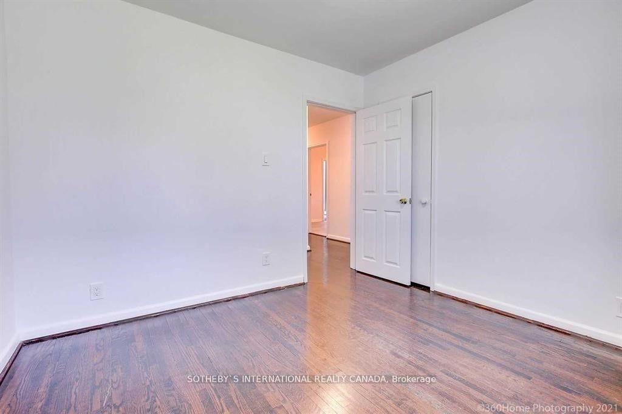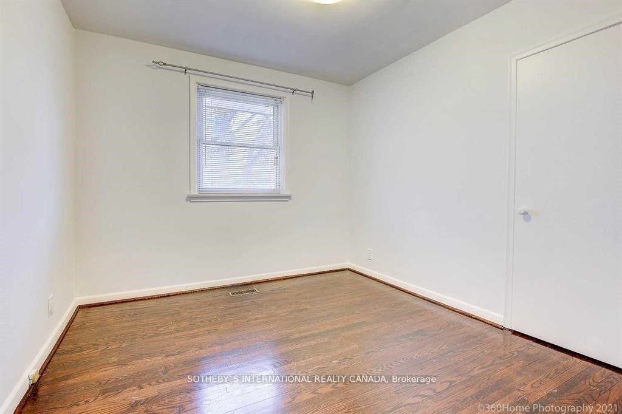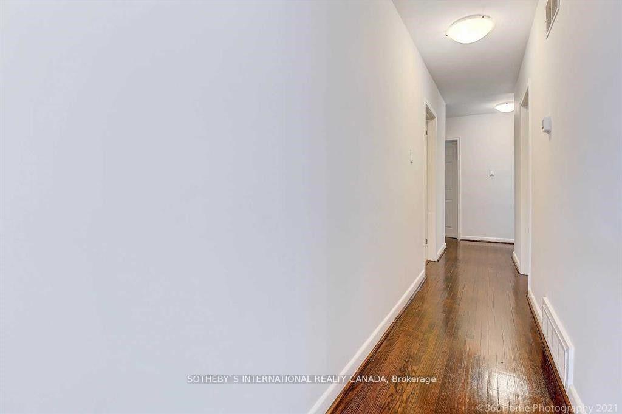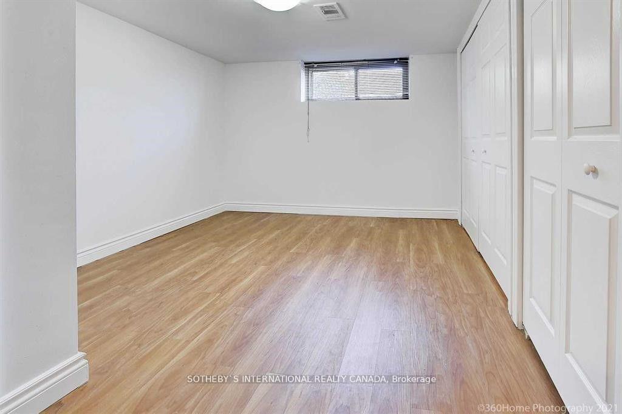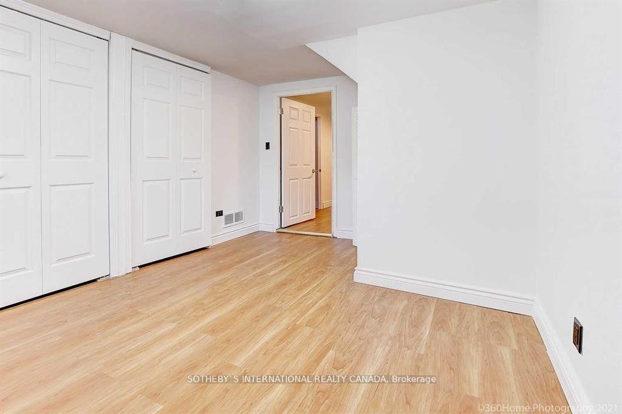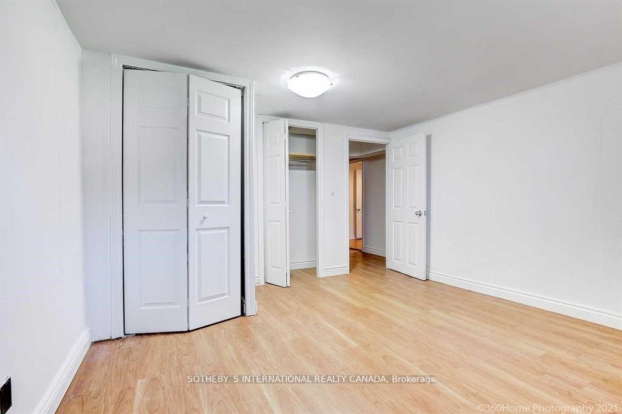$3,600
Available - For Rent
Listing ID: W9393319
571 Stephens Cres , Oakville, L6K 1Y2, Ontario
| Stunning, spacious bungalow located in one of Oakville's most sought-after neighborhoods. Ready for immediate move-in. Features an open-concept living area, kitchen, and bedroom. Within walking distance to public and private schools, French immersion programs, and Appleby College, as well as the Royal Bank and Medical Arts Building. Conveniently close to the new Oakville Hospital and YMCA. Ample parking available for up to 6 vehicles. |
| Extras: 24 Hours notice required. |
| Price | $3,600 |
| Address: | 571 Stephens Cres , Oakville, L6K 1Y2, Ontario |
| Lot Size: | 64.00 x 120.00 (Feet) |
| Directions/Cross Streets: | Bridge Rd./4th Line |
| Rooms: | 7 |
| Rooms +: | 4 |
| Bedrooms: | 3 |
| Bedrooms +: | 2 |
| Kitchens: | 1 |
| Family Room: | Y |
| Basement: | Finished |
| Furnished: | N |
| Approximatly Age: | 51-99 |
| Property Type: | Detached |
| Style: | Bungalow |
| Exterior: | Brick |
| Garage Type: | None |
| (Parking/)Drive: | Private |
| Drive Parking Spaces: | 6 |
| Pool: | None |
| Private Entrance: | Y |
| Laundry Access: | Ensuite |
| Other Structures: | Drive Shed |
| Approximatly Age: | 51-99 |
| Property Features: | Level |
| CAC Included: | Y |
| Parking Included: | Y |
| Fireplace/Stove: | N |
| Heat Source: | Gas |
| Heat Type: | Forced Air |
| Central Air Conditioning: | Central Air |
| Laundry Level: | Lower |
| Elevator Lift: | N |
| Sewers: | Sewers |
| Water: | None |
| Although the information displayed is believed to be accurate, no warranties or representations are made of any kind. |
| SOTHEBY`S INTERNATIONAL REALTY CANADA |
|
|

Dir:
1-866-382-2968
Bus:
416-548-7854
Fax:
416-981-7184
| Book Showing | Email a Friend |
Jump To:
At a Glance:
| Type: | Freehold - Detached |
| Area: | Halton |
| Municipality: | Oakville |
| Neighbourhood: | Bronte East |
| Style: | Bungalow |
| Lot Size: | 64.00 x 120.00(Feet) |
| Approximate Age: | 51-99 |
| Beds: | 3+2 |
| Baths: | 2 |
| Fireplace: | N |
| Pool: | None |
Locatin Map:
- Color Examples
- Green
- Black and Gold
- Dark Navy Blue And Gold
- Cyan
- Black
- Purple
- Gray
- Blue and Black
- Orange and Black
- Red
- Magenta
- Gold
- Device Examples

