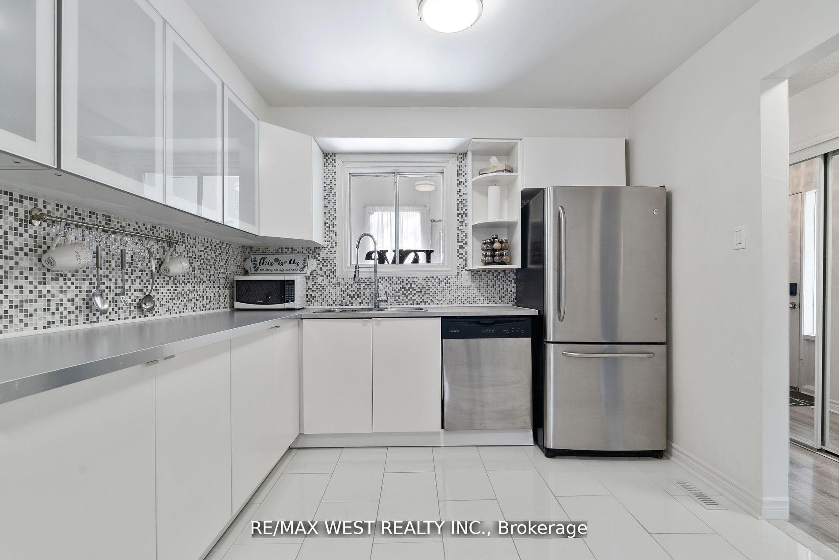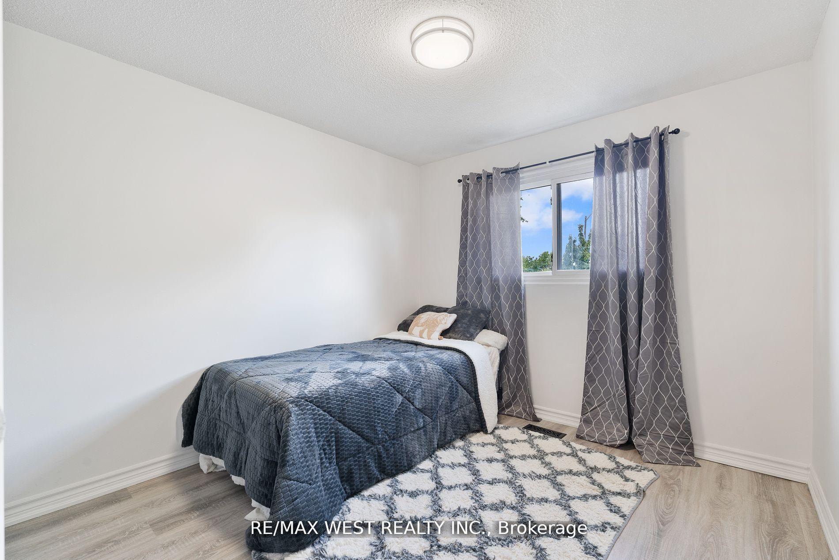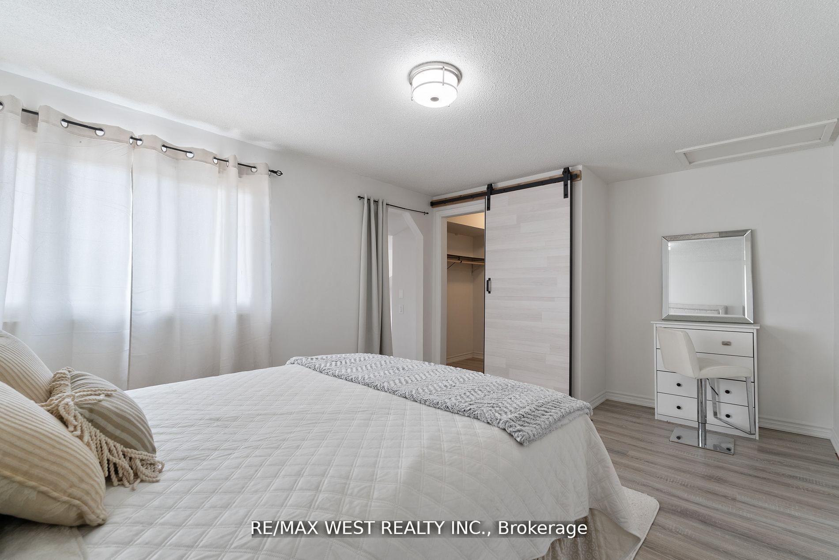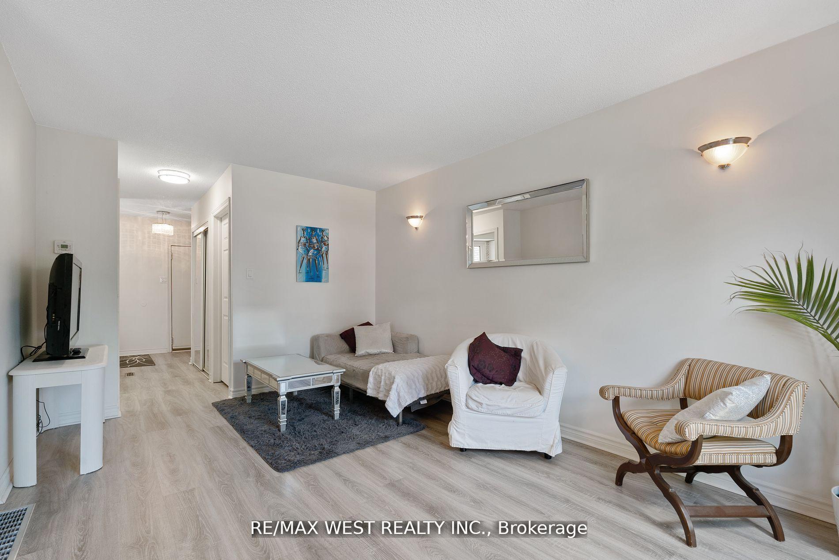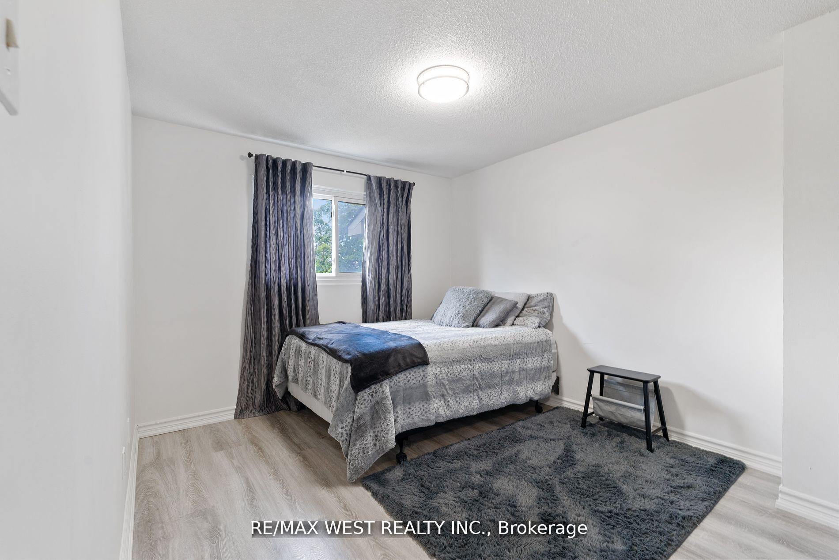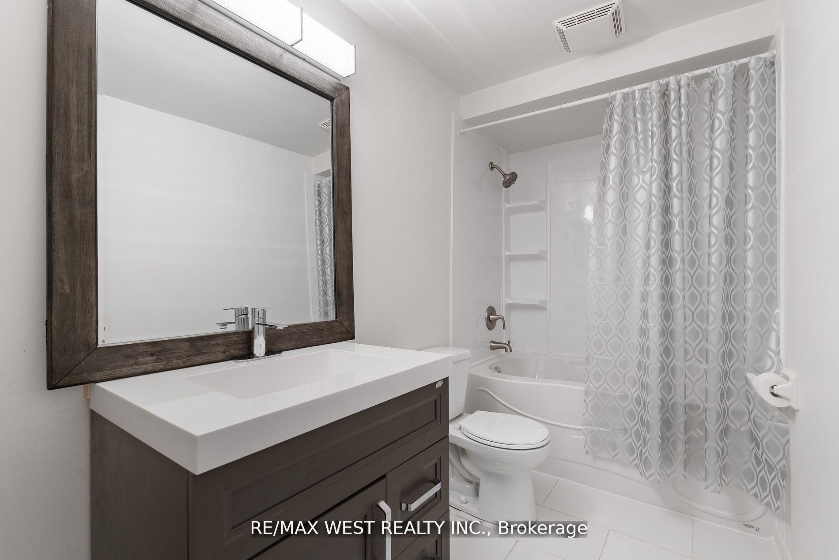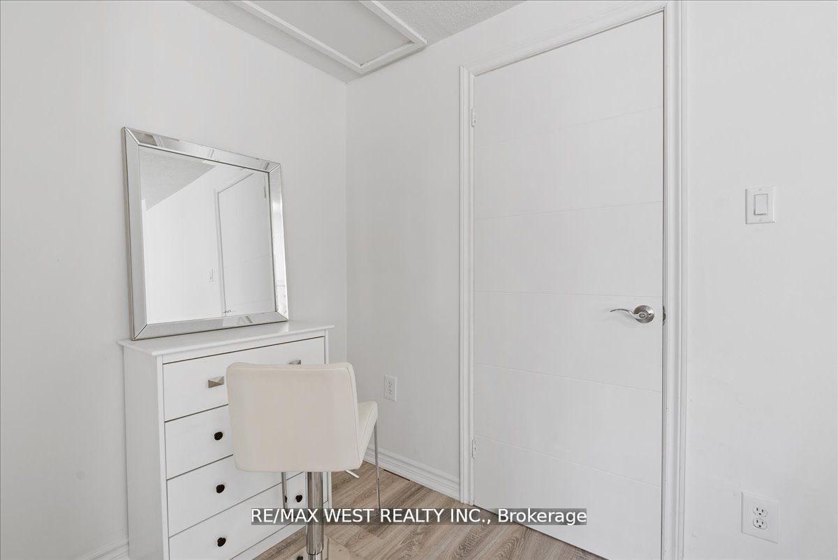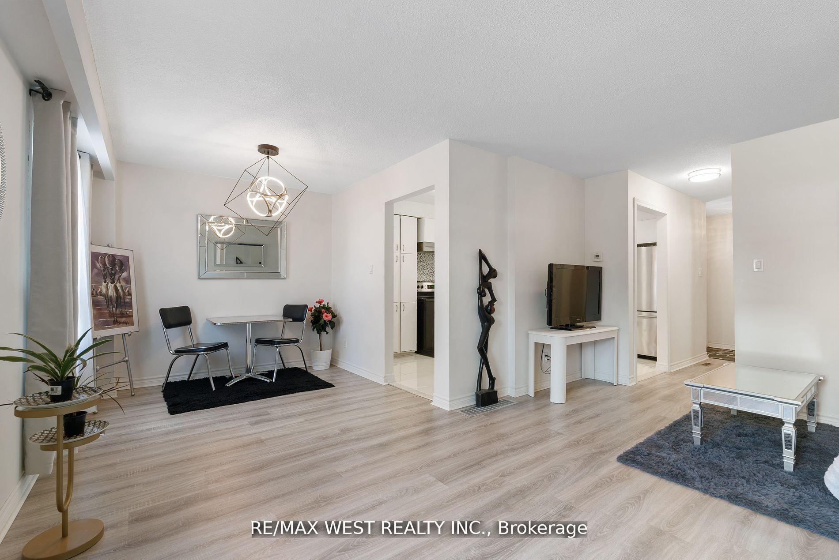$749,900
Available - For Sale
Listing ID: W10351593
97 Kingswood Dr , Brampton, L6V 2X5, Ontario
| Absolutely Stunning Freehold Townhouse. Newly renovated thru-out. Gorgeous eat-in chef's kitchen w/stainless steel appls, glass backsplash, lots of cupboard space + 2 entrances. Huge open concept L-shaped living/dining w/beautiful laminate flrs, upgraded modern light fixtures + walk-out to large fully fenced backyard (150ft lot depth!!). Spacious primary bdrm w/barn door to walk-in closet +access to big sunken 2nd bdrm w/window. This unique 2nd room can also be used as an entertainment area. Nicely sized other rms. No carpet anywhere. New laminate flrs, baseboards + light fixtures thru main/2nd flrs. Beautifully renovated 2nd flr bathroom. Very lrg basement w/5th bd, big rec, 3pcbath + utility rm. Freshly painted. Some new doors + trim. New shingles 2023. Single car garage w/entry directly into home. Cute closed-in front porch. 3 prkng total. Bright + full of natural light! Truly a gem of a home in nice family-friendly neighborhood. Close to transit, HWY 410, parks,schools + shopping. |
| Price | $749,900 |
| Taxes: | $3710.00 |
| Address: | 97 Kingswood Dr , Brampton, L6V 2X5, Ontario |
| Lot Size: | 20.03 x 150.18 (Feet) |
| Directions/Cross Streets: | Kennedy/Linkdale |
| Rooms: | 7 |
| Rooms +: | 3 |
| Bedrooms: | 3 |
| Bedrooms +: | 1 |
| Kitchens: | 1 |
| Family Room: | N |
| Basement: | Part Fin |
| Property Type: | Att/Row/Twnhouse |
| Style: | 2-Storey |
| Exterior: | Brick |
| Garage Type: | Attached |
| (Parking/)Drive: | Private |
| Drive Parking Spaces: | 2 |
| Pool: | None |
| Fireplace/Stove: | N |
| Heat Source: | Gas |
| Heat Type: | Forced Air |
| Central Air Conditioning: | Central Air |
| Sewers: | Sewers |
| Water: | Municipal |
$
%
Years
This calculator is for demonstration purposes only. Always consult a professional
financial advisor before making personal financial decisions.
| Although the information displayed is believed to be accurate, no warranties or representations are made of any kind. |
| RE/MAX WEST REALTY INC. |
|
|

Dir:
1-866-382-2968
Bus:
416-548-7854
Fax:
416-981-7184
| Book Showing | Email a Friend |
Jump To:
At a Glance:
| Type: | Freehold - Att/Row/Twnhouse |
| Area: | Peel |
| Municipality: | Brampton |
| Neighbourhood: | Brampton North |
| Style: | 2-Storey |
| Lot Size: | 20.03 x 150.18(Feet) |
| Tax: | $3,710 |
| Beds: | 3+1 |
| Baths: | 2 |
| Fireplace: | N |
| Pool: | None |
Locatin Map:
Payment Calculator:
- Color Examples
- Green
- Black and Gold
- Dark Navy Blue And Gold
- Cyan
- Black
- Purple
- Gray
- Blue and Black
- Orange and Black
- Red
- Magenta
- Gold
- Device Examples

