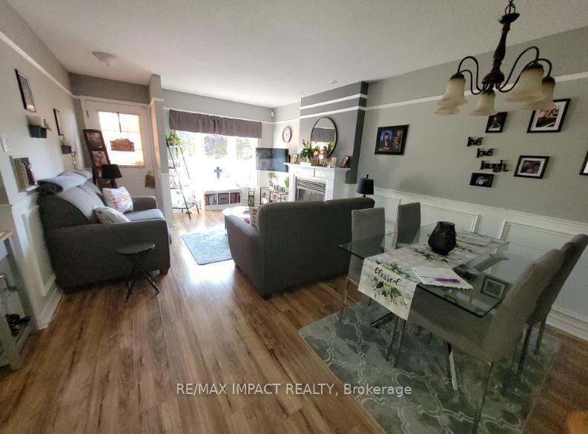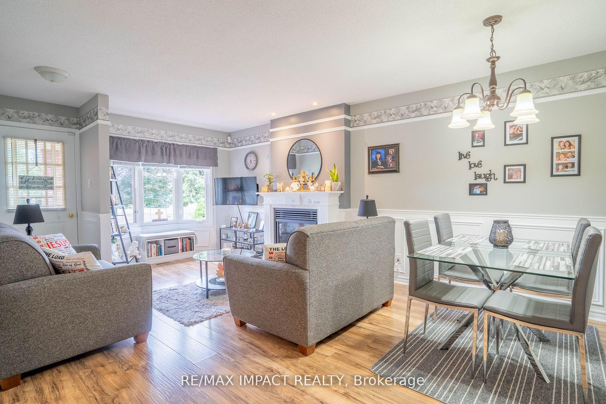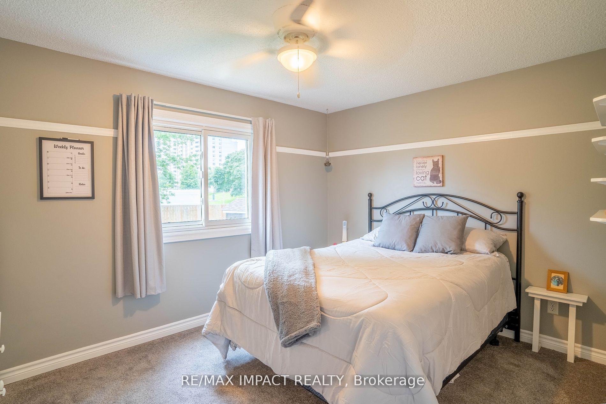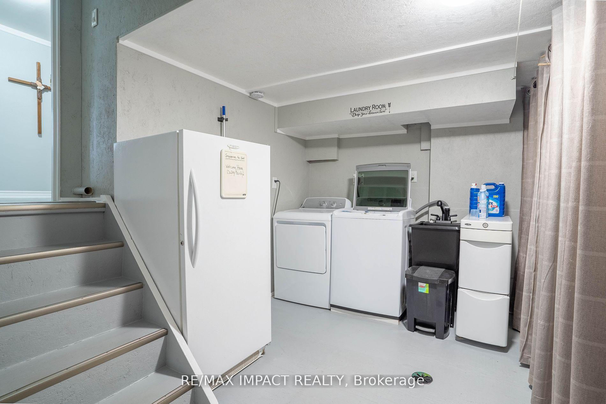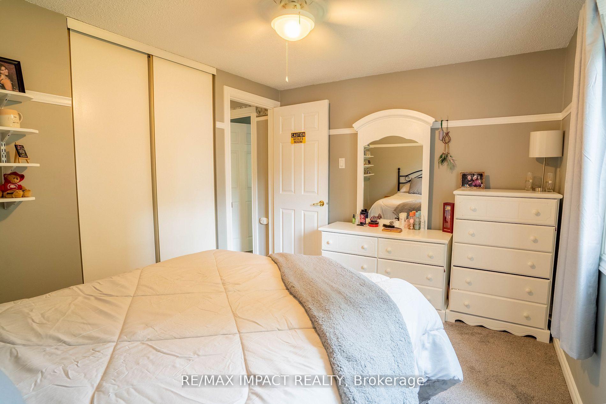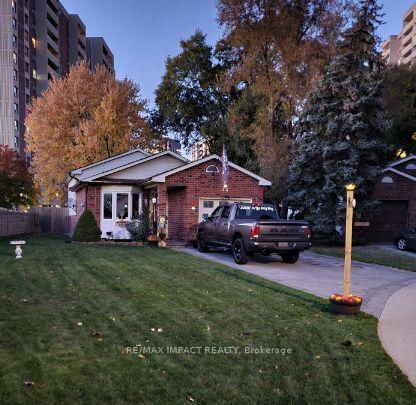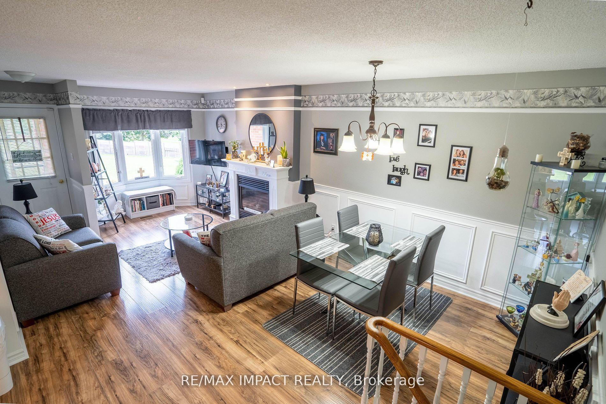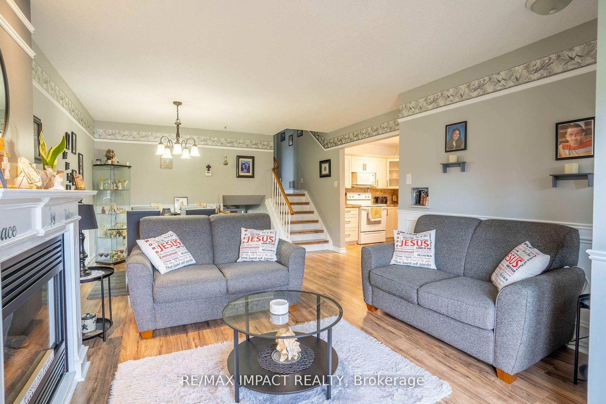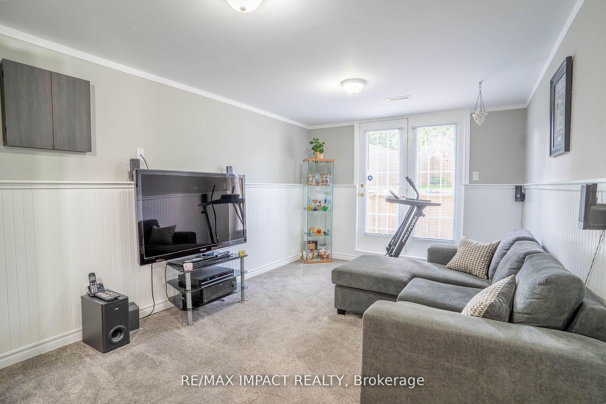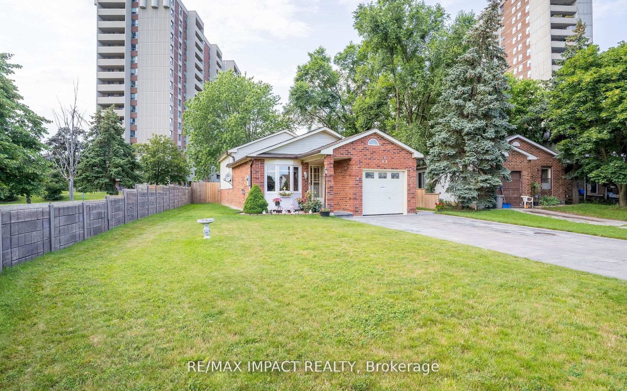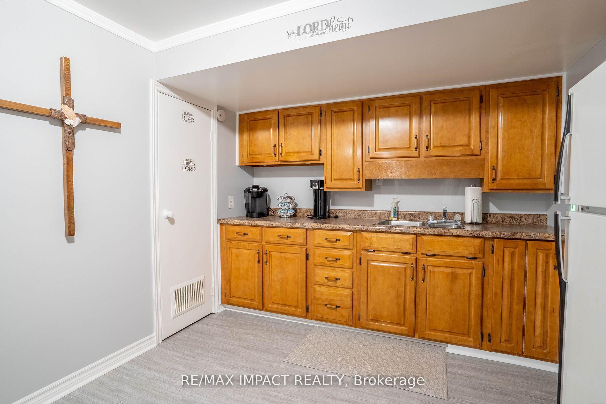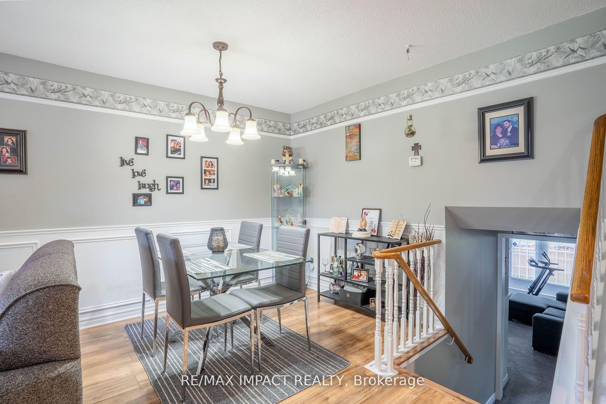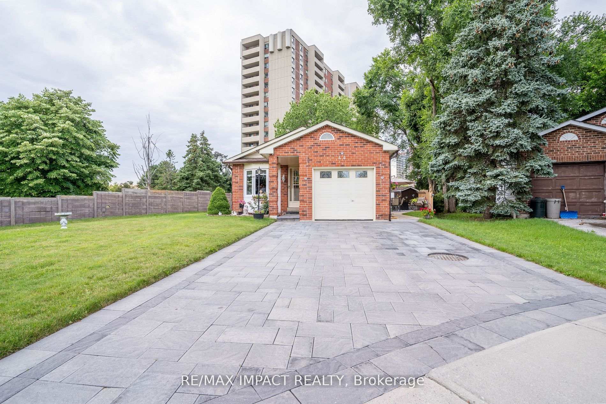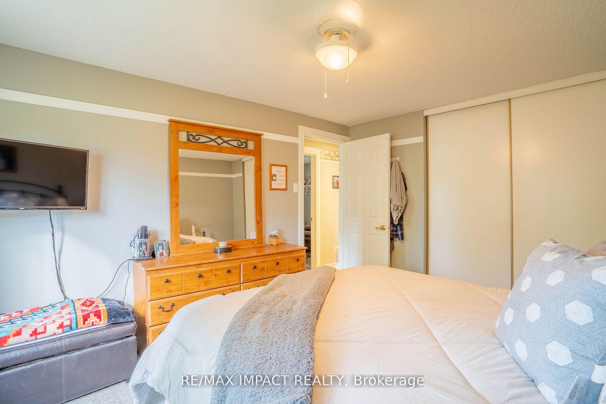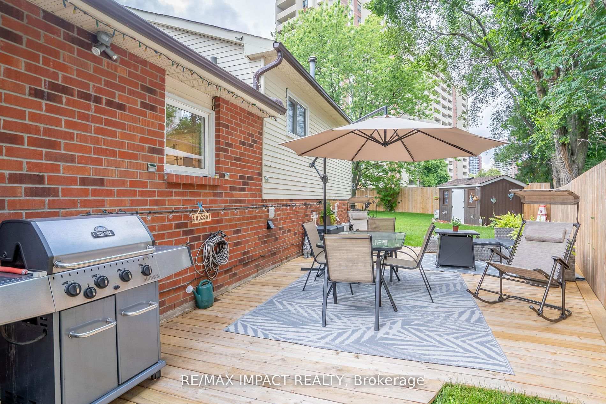$889,900
Available - For Sale
Listing ID: E10404616
44 Plumridge Crt , Ajax, L1S 3Z8, Ontario
| Beautiful, extremely clean & well maintained detached 4 level backsplit. 3+1 Bedrooms + 2 full Bathrooms, excellent location S. E. Ajax, kitty corner to Ajax Pickering Hospital. Beautifully updated, minutes away from Lake Ontario beachfront, bike & walking trails, close to 401/GO & all amenities. Natural gas fireplace in living room, 1 Car Garage, huge front yard & good size backyard with fairly new fence (2022).Beautiful large deck for entertaining with natural gas hookup for BBQ. Finished W/O basement with kitchen. Lowest level has a laundry room & huge workshop/storage room. Carpet replaced on top floor & basement in 2023. Main floor kitchen updated 2022 has natural gas hook up for gas range. S/S appliances in 2024. Eavesdrops with gutter guards replaced in 2023. Shingles replaced July 2022 (50 Yr warranty including labour). Central vac., dryer (with warranty), washer is 3 years old (with warranty). Basement foundation fully waterproofed with new weepers 8 years ago (25 year warranty). |
| Extras: PCL R-7 SEC M26; FIRSTLY: PT BLK R PL M26 AND PT HARWOOD AV PL 481 PTS 3, 4 & 5 40R7493; SECONDLY: PT BLK R PL M26 ANDPT HARWOOD AV PL 481 PTS 1 & 2, 40R8198; S/T AN EASEMENT, IF ANY, IN FAVOUR OF THE CORPORATION OF TOWN OF AJAX, ASIN D22 |
| Price | $889,900 |
| Taxes: | $4794.04 |
| Address: | 44 Plumridge Crt , Ajax, L1S 3Z8, Ontario |
| Lot Size: | 61.45 x 68.35 (Feet) |
| Directions/Cross Streets: | Harwood/Emperor/Salem |
| Rooms: | 11 |
| Bedrooms: | 3 |
| Bedrooms +: | 1 |
| Kitchens: | 1 |
| Kitchens +: | 1 |
| Family Room: | Y |
| Basement: | Finished, W/O |
| Property Type: | Detached |
| Style: | Backsplit 4 |
| Exterior: | Brick, Shingle |
| Garage Type: | Attached |
| (Parking/)Drive: | Pvt Double |
| Drive Parking Spaces: | 3 |
| Pool: | None |
| Other Structures: | Garden Shed, Workshop |
| Property Features: | Cul De Sac, Fenced Yard, Hospital, Library, Public Transit, Rec Centre |
| Fireplace/Stove: | Y |
| Heat Source: | Gas |
| Heat Type: | Forced Air |
| Central Air Conditioning: | Central Air |
| Laundry Level: | Lower |
| Elevator Lift: | N |
| Sewers: | Sewers |
| Water: | Municipal |
$
%
Years
This calculator is for demonstration purposes only. Always consult a professional
financial advisor before making personal financial decisions.
| Although the information displayed is believed to be accurate, no warranties or representations are made of any kind. |
| RE/MAX IMPACT REALTY |
|
|

Dir:
1-866-382-2968
Bus:
416-548-7854
Fax:
416-981-7184
| Book Showing | Email a Friend |
Jump To:
At a Glance:
| Type: | Freehold - Detached |
| Area: | Durham |
| Municipality: | Ajax |
| Neighbourhood: | South East |
| Style: | Backsplit 4 |
| Lot Size: | 61.45 x 68.35(Feet) |
| Tax: | $4,794.04 |
| Beds: | 3+1 |
| Baths: | 2 |
| Fireplace: | Y |
| Pool: | None |
Locatin Map:
Payment Calculator:
- Color Examples
- Green
- Black and Gold
- Dark Navy Blue And Gold
- Cyan
- Black
- Purple
- Gray
- Blue and Black
- Orange and Black
- Red
- Magenta
- Gold
- Device Examples

