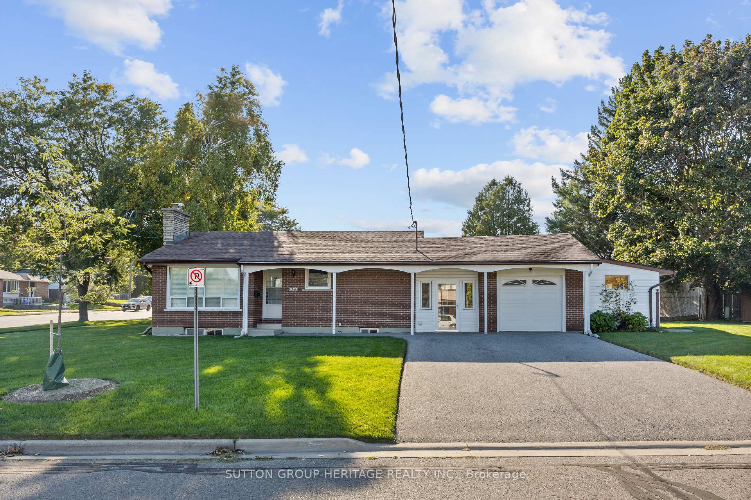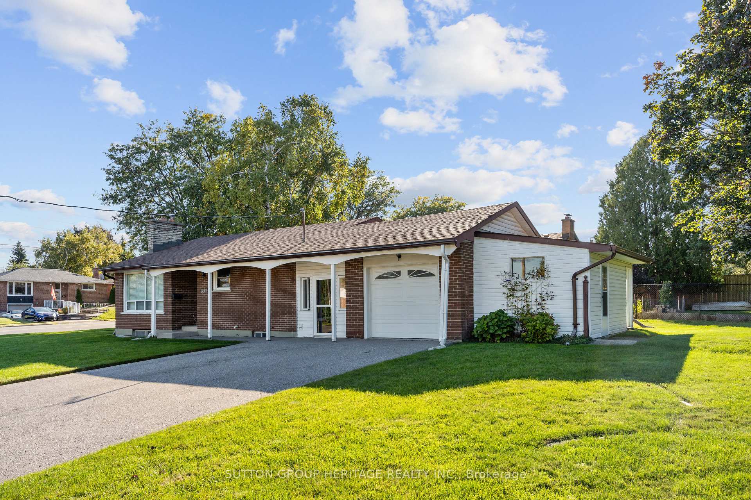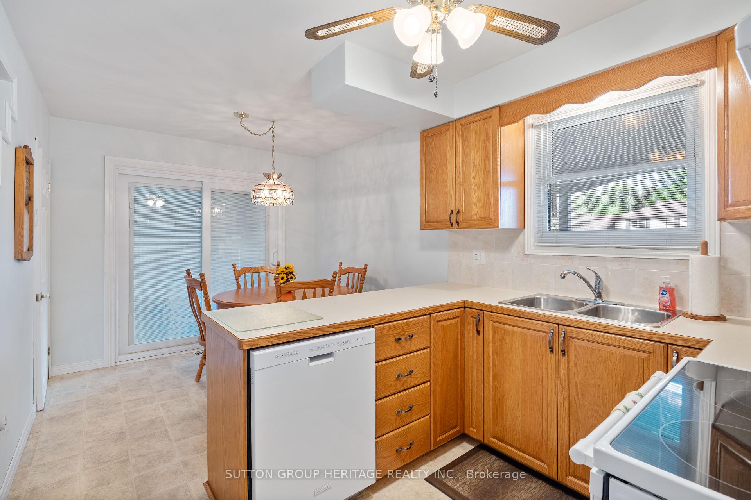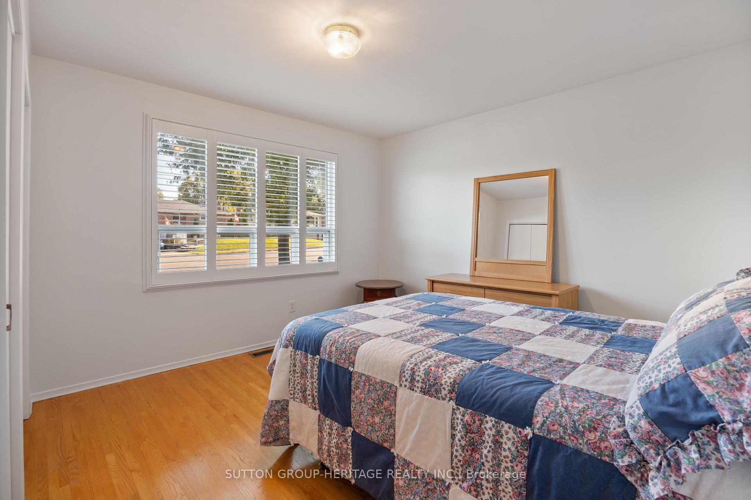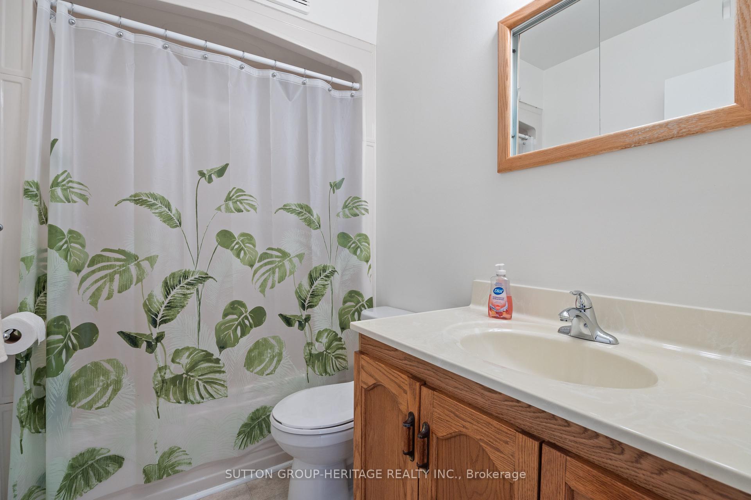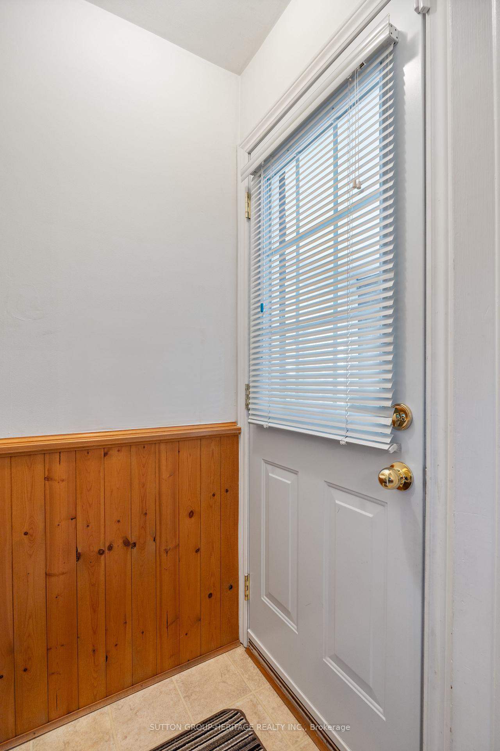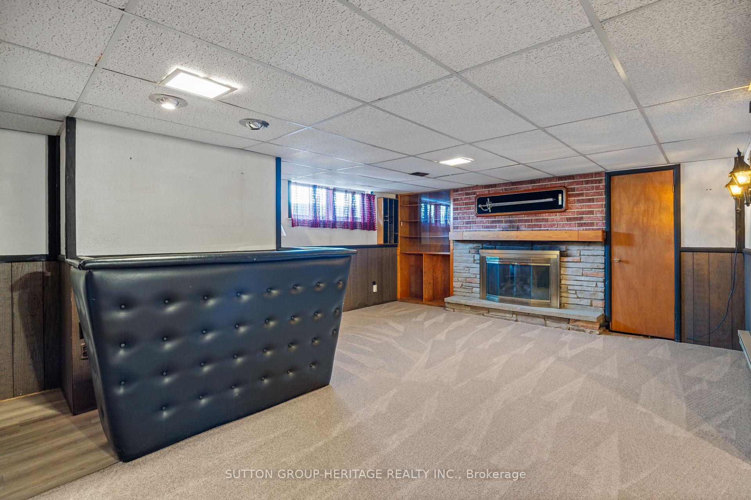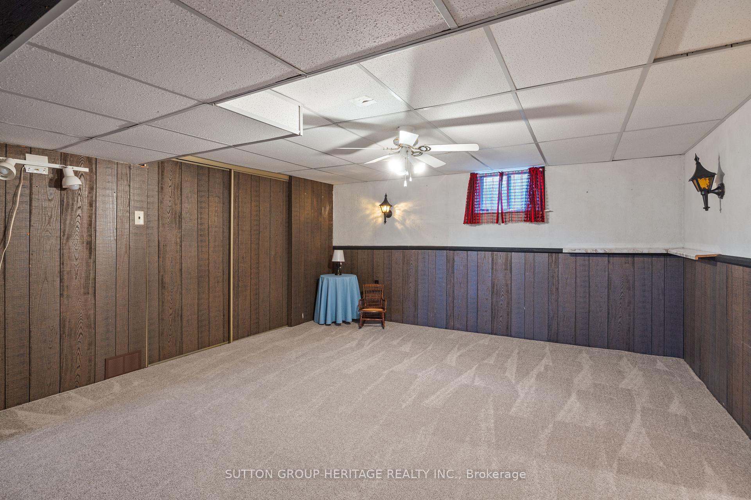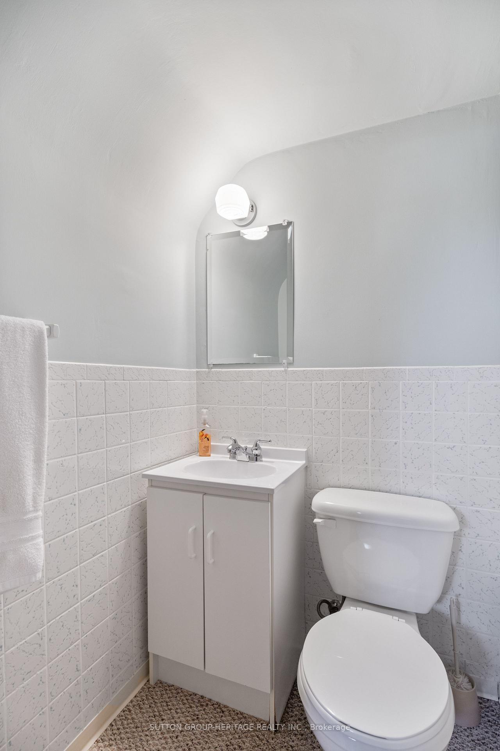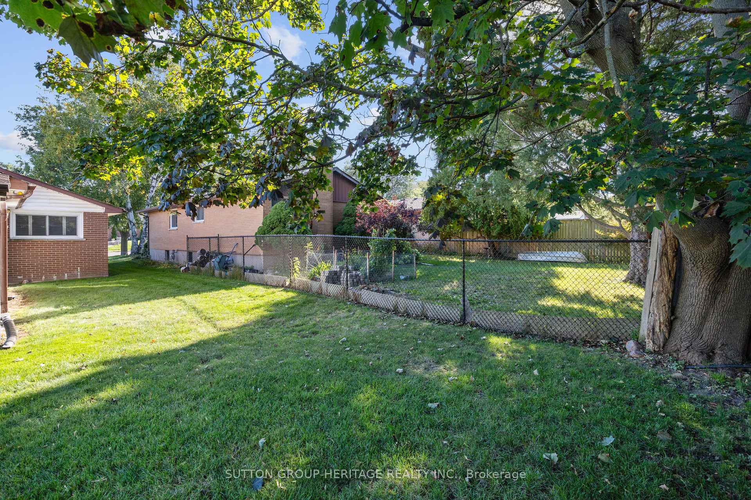$749,800
Available - For Sale
Listing ID: E9385196
921 Florell Dr , Oshawa, L1H 6W3, Ontario
| A Rare Find! Well Maintained 3 + 1 Bedroom Brick Bungalow With Attached Single Car Garage In Mature Neighbourhood Close To Donevan Recreation Complex, Schools, Parks, Shops and Easy Access For Commuters. Great In Law Potential With Separate Side Entry To Lower Level! This One Owner Home Features 3 Generous Sized Bedrooms with Plenty of Closet Space, Updated Eat In Kitchen, Sun Filled Living Room, Gleaming Hardwood Flooring & California Shutters Throughout Most of The Main Floor, Finished Basement With Large Recreation Room With Gas Fireplace & 2 Pc. Bath, Plus an Enclosed Breezeway With Access To Yard & Garage. The Home Has Undergone Numerous Recent Updates Including Furnace & Central Air Conditioning Unit 2024, Roof Reshingled & Leaf Guards, Windows, California Shutters, Freshly Painted Neutral Decor, Updated Kitchen & Main Bath, and Breaker Panel. |
| Price | $749,800 |
| Taxes: | $4638.84 |
| Address: | 921 Florell Dr , Oshawa, L1H 6W3, Ontario |
| Lot Size: | 60.43 x 124.80 (Feet) |
| Acreage: | < .50 |
| Directions/Cross Streets: | HARMONY & OLIVE |
| Rooms: | 5 |
| Rooms +: | 2 |
| Bedrooms: | 3 |
| Bedrooms +: | 1 |
| Kitchens: | 1 |
| Family Room: | N |
| Basement: | Finished, Sep Entrance |
| Property Type: | Detached |
| Style: | Bungalow |
| Exterior: | Brick |
| Garage Type: | Attached |
| (Parking/)Drive: | Pvt Double |
| Drive Parking Spaces: | 4 |
| Pool: | None |
| Property Features: | Level, Park, Place Of Worship, Public Transit, Rec Centre, School |
| Fireplace/Stove: | Y |
| Heat Source: | Gas |
| Heat Type: | Forced Air |
| Central Air Conditioning: | Central Air |
| Sewers: | Sewers |
| Water: | Municipal |
$
%
Years
This calculator is for demonstration purposes only. Always consult a professional
financial advisor before making personal financial decisions.
| Although the information displayed is believed to be accurate, no warranties or representations are made of any kind. |
| SUTTON GROUP-HERITAGE REALTY INC. |
|
|

Dir:
1-866-382-2968
Bus:
416-548-7854
Fax:
416-981-7184
| Book Showing | Email a Friend |
Jump To:
At a Glance:
| Type: | Freehold - Detached |
| Area: | Durham |
| Municipality: | Oshawa |
| Neighbourhood: | Donevan |
| Style: | Bungalow |
| Lot Size: | 60.43 x 124.80(Feet) |
| Tax: | $4,638.84 |
| Beds: | 3+1 |
| Baths: | 2 |
| Fireplace: | Y |
| Pool: | None |
Locatin Map:
Payment Calculator:
- Color Examples
- Green
- Black and Gold
- Dark Navy Blue And Gold
- Cyan
- Black
- Purple
- Gray
- Blue and Black
- Orange and Black
- Red
- Magenta
- Gold
- Device Examples

