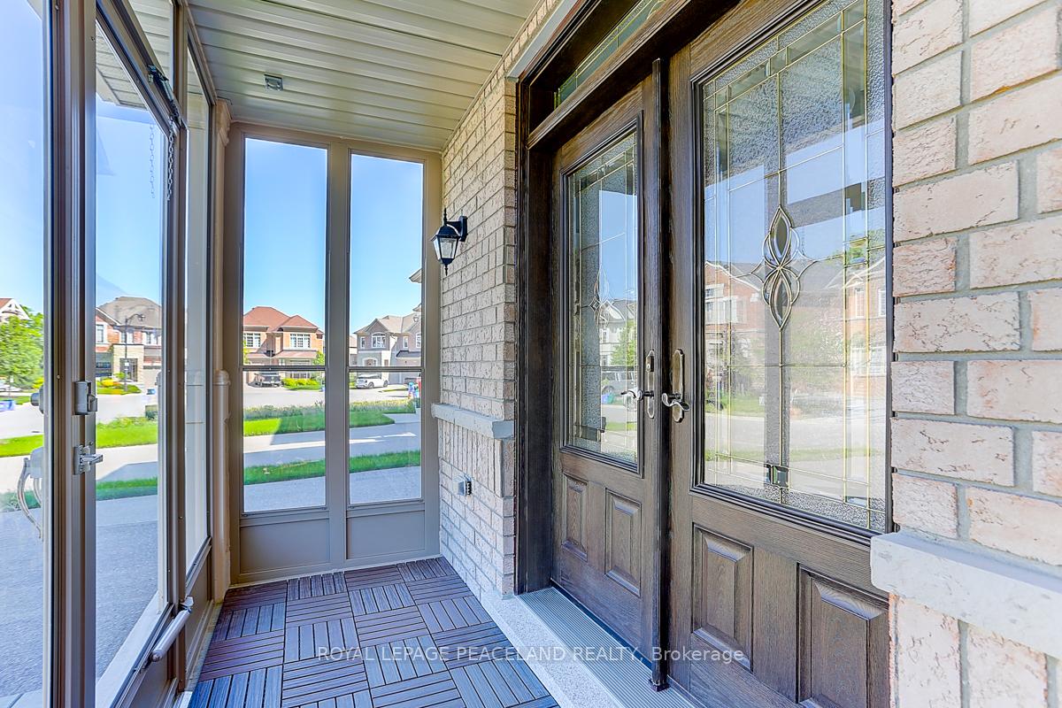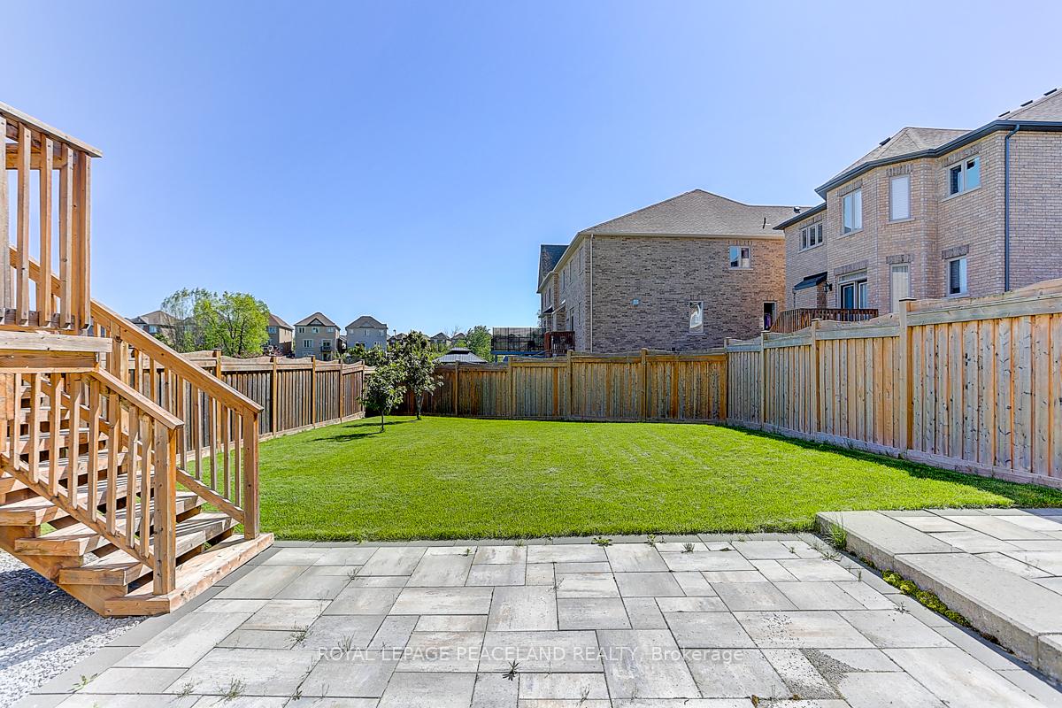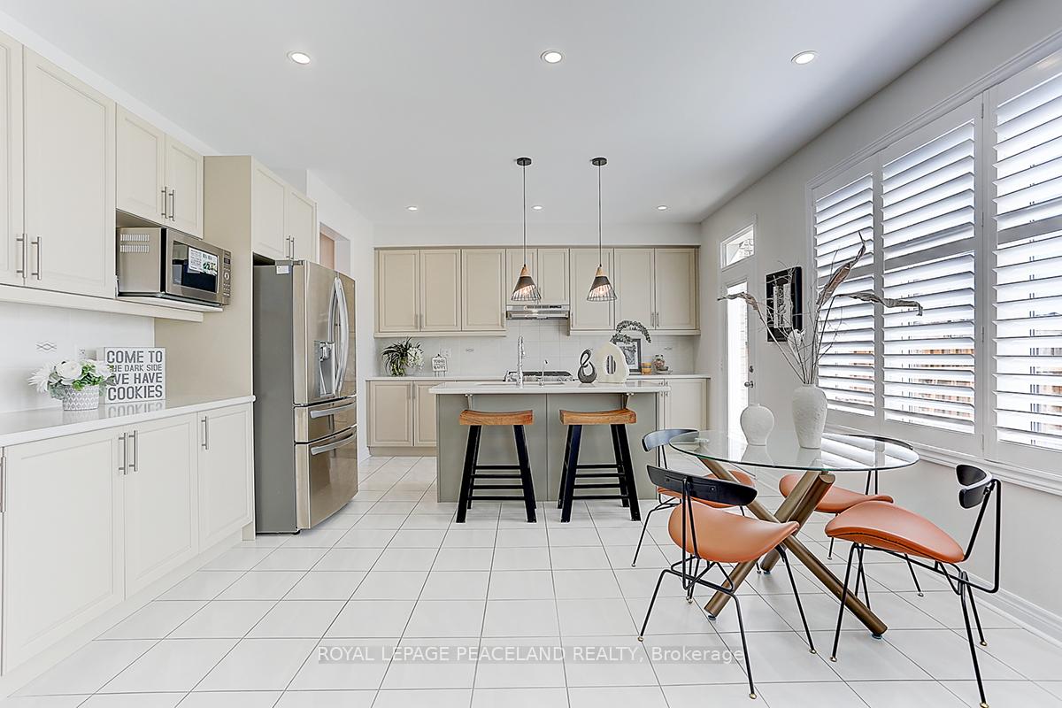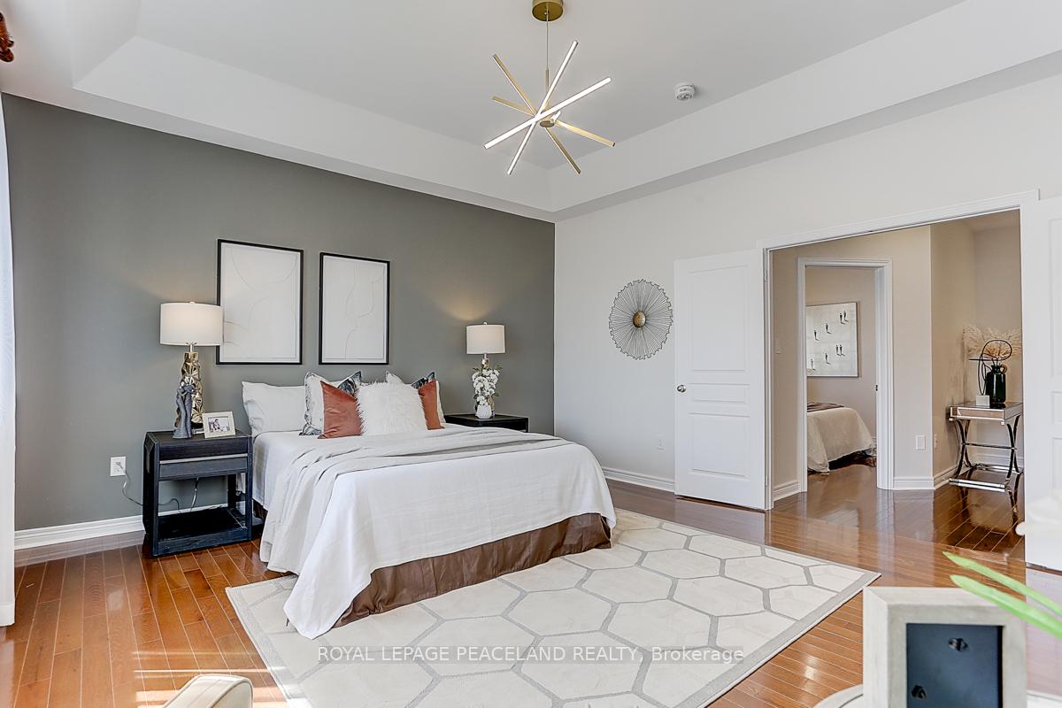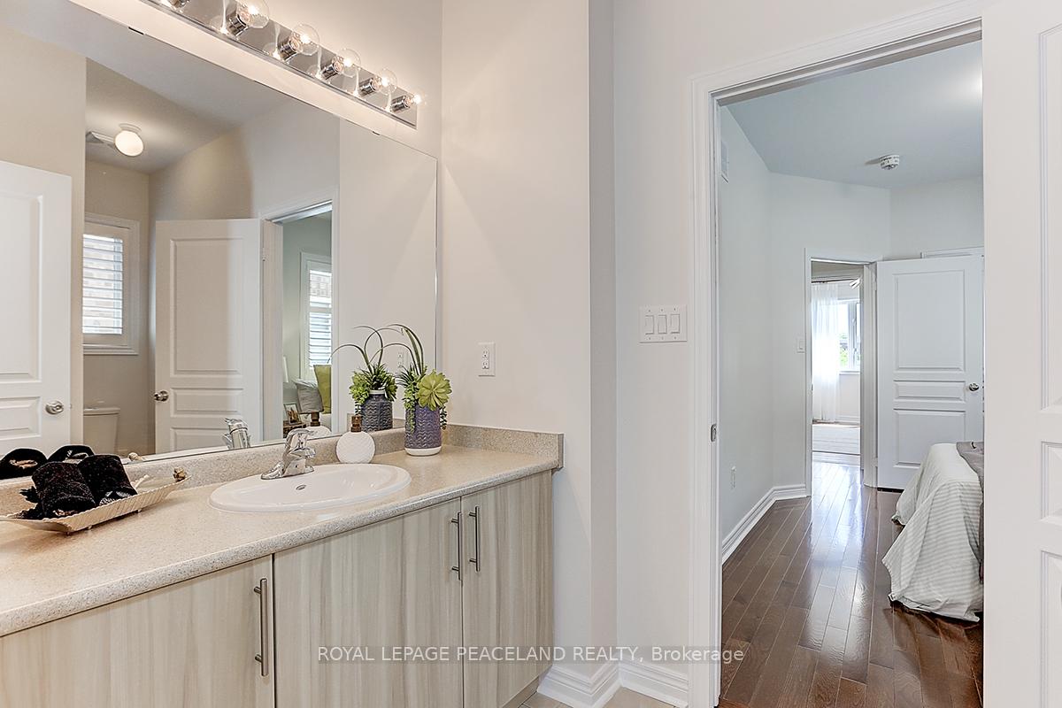$1,799,000
Available - For Sale
Listing ID: N9509068
59 Kashani Crt , Aurora, L4G 0W6, Ontario
| The Model House With Prime Lot in Aurora Convenient Community, Fresh Professional Painting, Lots of Upgrades. Fiberglass Main Door with Artistic design, Storm Door, LED Potlights, 2-Sided fireplace, All Hardwood Floor, Quartz Countertop, Additional Loft Area at 2nd Floor, Professional Interlock with Deck, 200 AMP. Exceptional Location, Minutes To School, Parks, Trails, Close to Shopping Center, Bank, Movie Theatre, Restaurants, Highway 404 & More. |
| Extras: Fridge, Gas Stove, Dishwasher, Washer & Dryer. All Existing Window Coverings, All Existing Elfs. |
| Price | $1,799,000 |
| Taxes: | $7537.69 |
| Address: | 59 Kashani Crt , Aurora, L4G 0W6, Ontario |
| Lot Size: | 38.98 x 150.30 (Feet) |
| Directions/Cross Streets: | Leslie & St John's Side |
| Rooms: | 10 |
| Bedrooms: | 4 |
| Bedrooms +: | |
| Kitchens: | 1 |
| Family Room: | Y |
| Basement: | Unfinished |
| Property Type: | Detached |
| Style: | 2-Storey |
| Exterior: | Brick |
| Garage Type: | Built-In |
| (Parking/)Drive: | Pvt Double |
| Drive Parking Spaces: | 6 |
| Pool: | None |
| Fireplace/Stove: | Y |
| Heat Source: | Gas |
| Heat Type: | Forced Air |
| Central Air Conditioning: | Central Air |
| Laundry Level: | Upper |
| Sewers: | Sewers |
| Water: | Municipal |
$
%
Years
This calculator is for demonstration purposes only. Always consult a professional
financial advisor before making personal financial decisions.
| Although the information displayed is believed to be accurate, no warranties or representations are made of any kind. |
| ROYAL LEPAGE PEACELAND REALTY |
|
|

Dir:
1-866-382-2968
Bus:
416-548-7854
Fax:
416-981-7184
| Book Showing | Email a Friend |
Jump To:
At a Glance:
| Type: | Freehold - Detached |
| Area: | York |
| Municipality: | Aurora |
| Neighbourhood: | Rural Aurora |
| Style: | 2-Storey |
| Lot Size: | 38.98 x 150.30(Feet) |
| Tax: | $7,537.69 |
| Beds: | 4 |
| Baths: | 4 |
| Fireplace: | Y |
| Pool: | None |
Locatin Map:
Payment Calculator:
- Color Examples
- Green
- Black and Gold
- Dark Navy Blue And Gold
- Cyan
- Black
- Purple
- Gray
- Blue and Black
- Orange and Black
- Red
- Magenta
- Gold
- Device Examples

