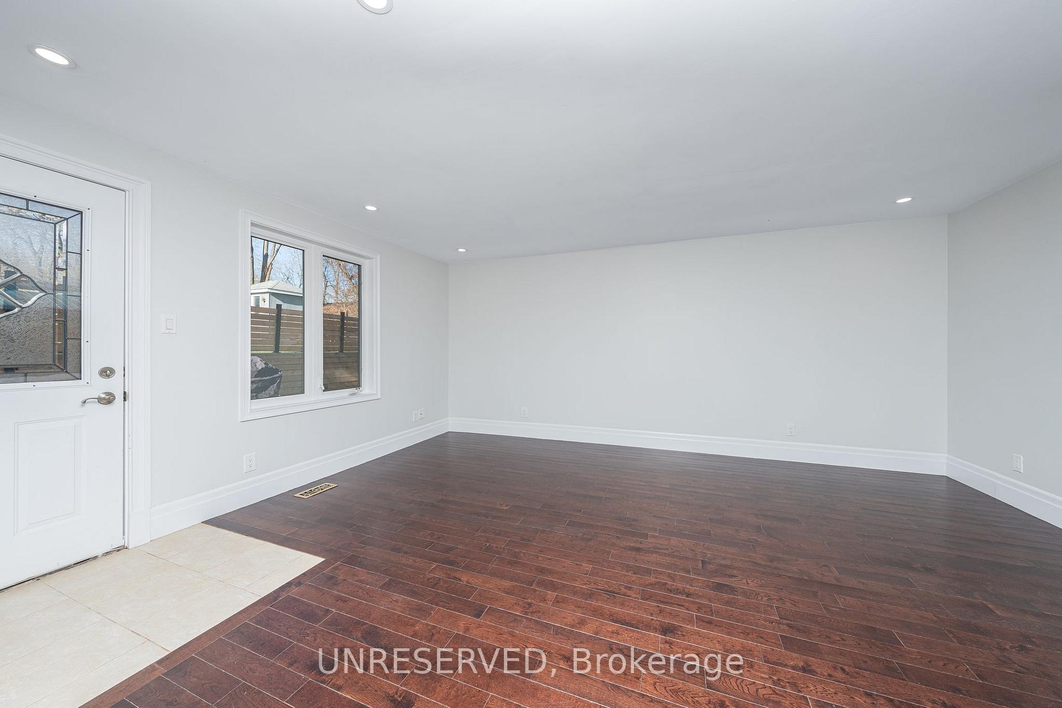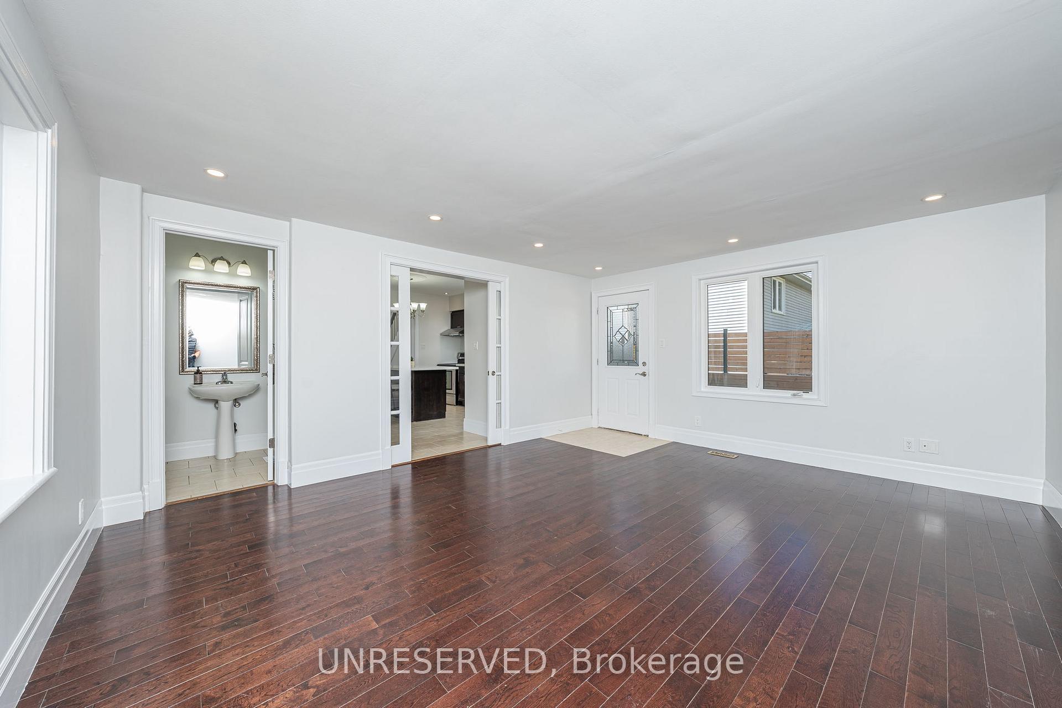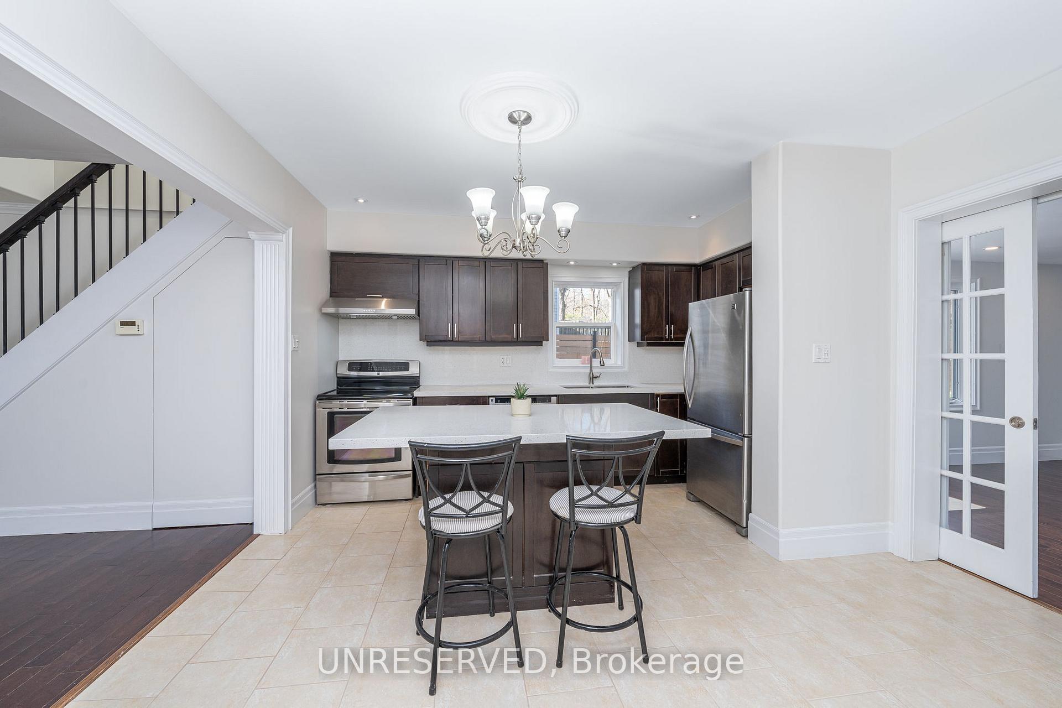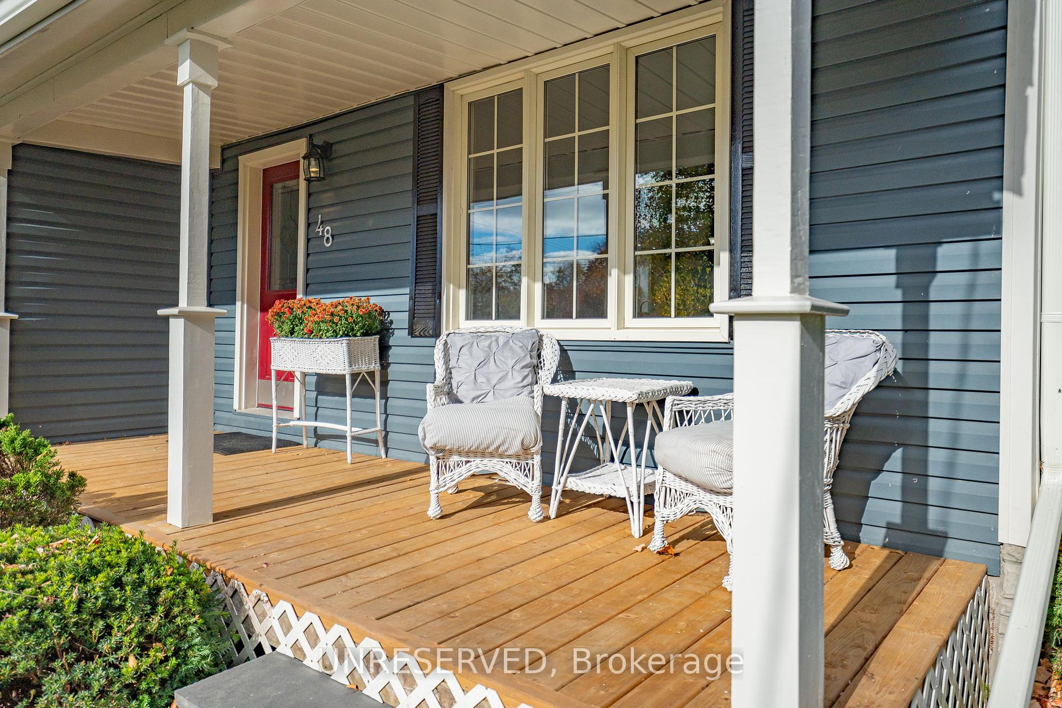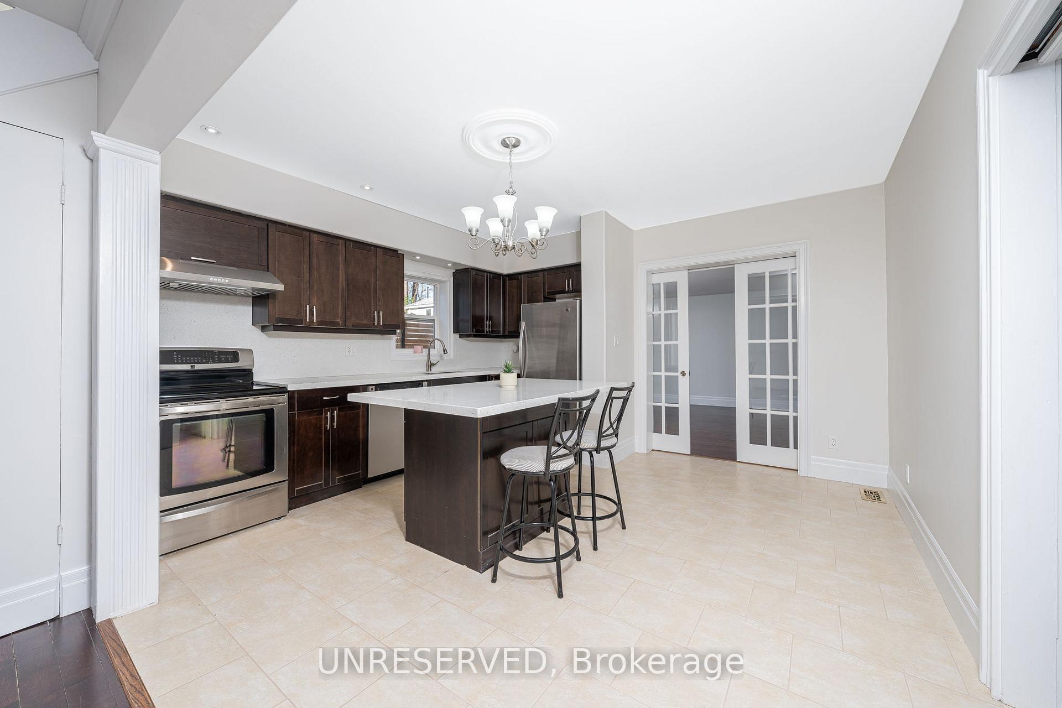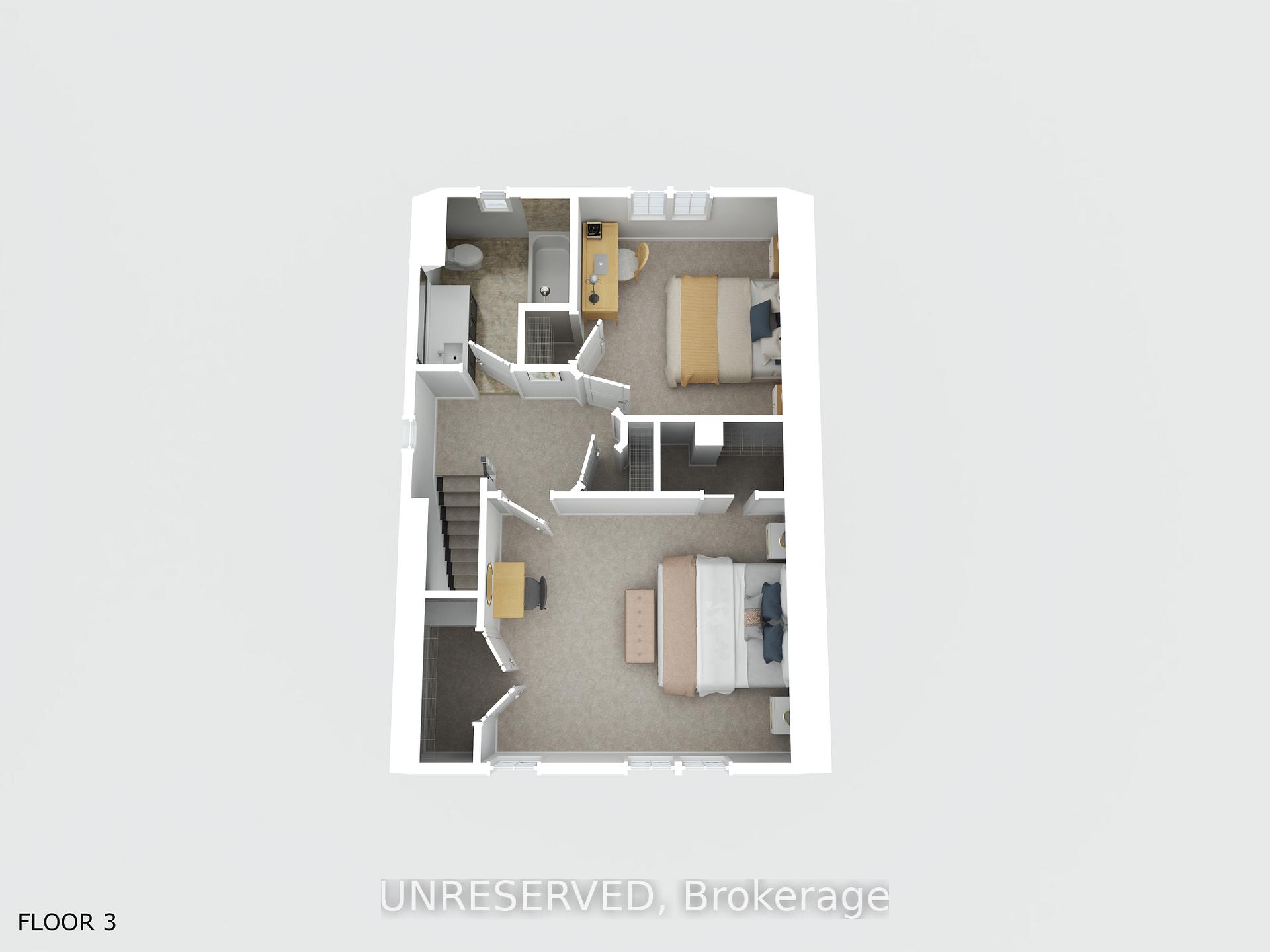$799,000
Available - For Sale
Listing ID: W10415028
48 Dayfoot Dr , Halton Hills, L7G 2L1, Ontario
| This beautifully transformed century home blends historic charm with modern executive style. Featuring an open-concept layout, this 3-bedroom, 1.5-bathroom residence includes a 1-car garage and ample parking for 5, situated just steps from downtown Georgetown amenities. Start your day on the private porch, which welcomes you into a bright, newly renovated space with a family-sized kitchen complete with quartz countertops, stainless steel appliances, pot lights, and large island. The main floor also offers hardwood and tiled floors complete with ensuite laundry and a pantry, while double French pocket doors open to a versatile family room or spacious California king-sized bedroom with a 2-piece ensuite bath and a separate entrance. The second floor boasts new broadloom, a king-sized primary bedroom with crown molding, pot lights, a walk-in closet for her and a secondary closet for him. A queen-sized second bedroom and a renovated bathroom complete this level. The garage provides access to a mature backyard with a children playground, and the home is a short walk or drive to churches, playgrounds, schools, and GO Transit |
| Extras: Brand New HVAC (Heating Ventilation Air Conditioning) system (2024) Eaves & Downspouts (2024) Interior Renovations (2024) |
| Price | $799,000 |
| Taxes: | $3704.34 |
| Address: | 48 Dayfoot Dr , Halton Hills, L7G 2L1, Ontario |
| Lot Size: | 49.00 x 115.50 (Feet) |
| Acreage: | < .50 |
| Directions/Cross Streets: | Guelph St (Hwy7) > Mill St > Dayfoot Dr. |
| Rooms: | 8 |
| Bedrooms: | 2 |
| Bedrooms +: | 1 |
| Kitchens: | 1 |
| Family Room: | N |
| Basement: | Full, Unfinished |
| Approximatly Age: | 100+ |
| Property Type: | Detached |
| Style: | 1 1/2 Storey |
| Exterior: | Vinyl Siding |
| Garage Type: | Built-In |
| (Parking/)Drive: | Pvt Double |
| Drive Parking Spaces: | 2 |
| Pool: | None |
| Approximatly Age: | 100+ |
| Approximatly Square Footage: | 2000-2500 |
| Property Features: | Arts Centre, Cul De Sac, Hospital, Library, Park, School |
| Fireplace/Stove: | N |
| Heat Source: | Gas |
| Heat Type: | Forced Air |
| Central Air Conditioning: | Central Air |
| Laundry Level: | Main |
| Elevator Lift: | N |
| Sewers: | Sewers |
| Water: | Municipal |
| Utilities-Cable: | A |
| Utilities-Hydro: | Y |
| Utilities-Gas: | Y |
| Utilities-Telephone: | A |
$
%
Years
This calculator is for demonstration purposes only. Always consult a professional
financial advisor before making personal financial decisions.
| Although the information displayed is believed to be accurate, no warranties or representations are made of any kind. |
| UNRESERVED |
|
|

Dir:
1-866-382-2968
Bus:
416-548-7854
Fax:
416-981-7184
| Virtual Tour | Book Showing | Email a Friend |
Jump To:
At a Glance:
| Type: | Freehold - Detached |
| Area: | Halton |
| Municipality: | Halton Hills |
| Neighbourhood: | Georgetown |
| Style: | 1 1/2 Storey |
| Lot Size: | 49.00 x 115.50(Feet) |
| Approximate Age: | 100+ |
| Tax: | $3,704.34 |
| Beds: | 2+1 |
| Baths: | 2 |
| Fireplace: | N |
| Pool: | None |
Locatin Map:
Payment Calculator:
- Color Examples
- Green
- Black and Gold
- Dark Navy Blue And Gold
- Cyan
- Black
- Purple
- Gray
- Blue and Black
- Orange and Black
- Red
- Magenta
- Gold
- Device Examples

